Facciate di case con rivestimento in legno e falda a timpano
Filtra anche per:
Budget
Ordina per:Popolari oggi
121 - 140 di 1.577 foto
1 di 3
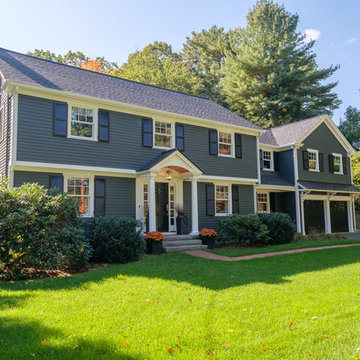
Photo by David Griffin
Immagine della villa multicolore classica a due piani di medie dimensioni con rivestimento in legno, falda a timpano e copertura mista
Immagine della villa multicolore classica a due piani di medie dimensioni con rivestimento in legno, falda a timpano e copertura mista
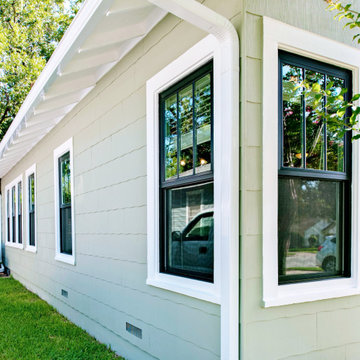
Andersen® 100 Series windows and patio doors are made with our revolutionary Fibrex® composite material, which allows Andersen to offer an uncommon value others can't. It's environmentally responsible and energy-efficient, and it comes in durable colors that are darker and richer than most vinyl windows.
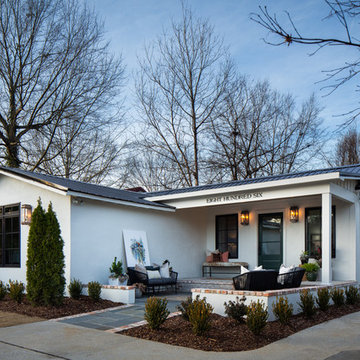
Exterior front of remodeled home in Homewood Alabama. Photographed for Willow Homes and Willow Design Studio by Birmingham Alabama based architectural and interiors photographer Tommy Daspit. See more of his work on his website http://tommydaspit.com
All images are ©2019 Tommy Daspit Photographer and my not be reused without express written permission.
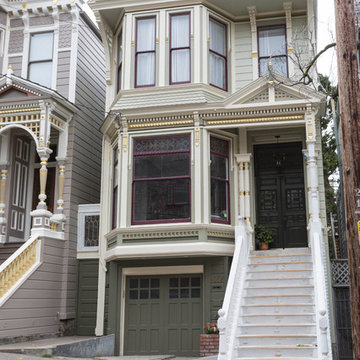
Esempio della villa grigia vittoriana a tre piani di medie dimensioni con falda a timpano e rivestimento in legno
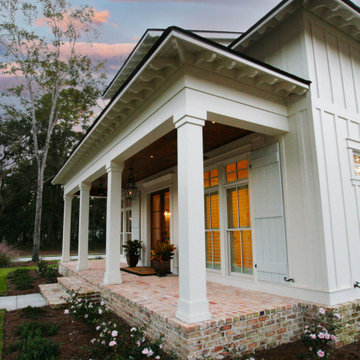
This charming southern cottage has light board and batten siding and operable shutters. The roof has an overhang with exposed rafter tails and a covered front porch. Extra details include decorative porch columns, a hanging lantern and a brick skirt. Built By: Pat Achee and Designed By: Bob Chatham Custom Home Design
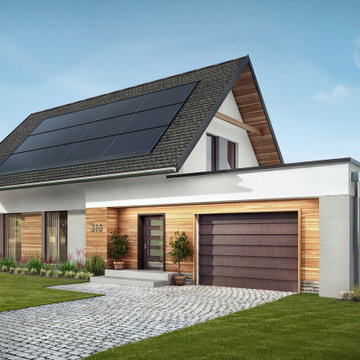
saves you thousands of dollars per year
Esempio della micro casa bianca moderna a un piano di medie dimensioni con rivestimento in legno, falda a timpano e copertura in tegole
Esempio della micro casa bianca moderna a un piano di medie dimensioni con rivestimento in legno, falda a timpano e copertura in tegole
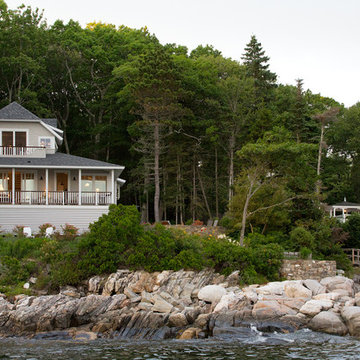
photography by Jonathan Reece
Immagine della facciata di una casa grigia classica a due piani di medie dimensioni con rivestimento in legno e falda a timpano
Immagine della facciata di una casa grigia classica a due piani di medie dimensioni con rivestimento in legno e falda a timpano
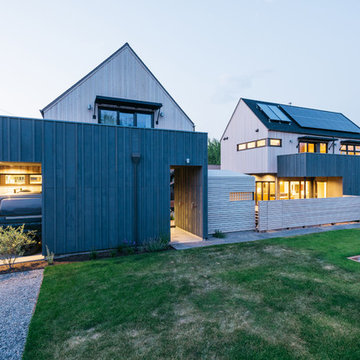
Ispirazione per la villa piccola multicolore scandinava a due piani con rivestimento in legno, falda a timpano e copertura a scandole
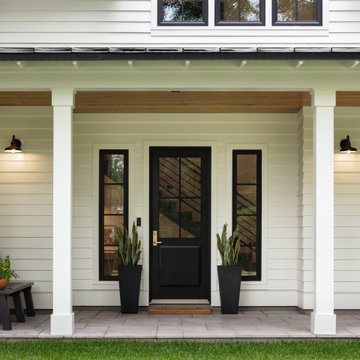
Front door and porch of modern luxury farmhouse in Pass Christian Mississippi photographed for Watters Architecture by Birmingham Alabama based architectural and interiors photographer Tommy Daspit.
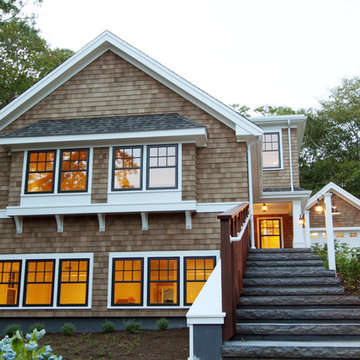
Photo by Scott Chase
Idee per la facciata di una casa grande beige american style a due piani con rivestimento in legno e falda a timpano
Idee per la facciata di una casa grande beige american style a due piani con rivestimento in legno e falda a timpano
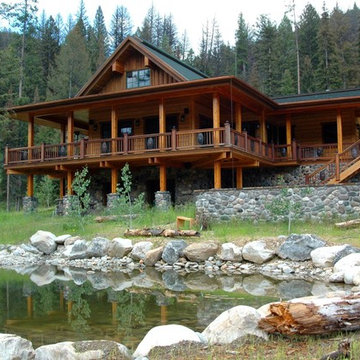
Ispirazione per la facciata di una casa american style a due piani di medie dimensioni con rivestimento in legno e falda a timpano
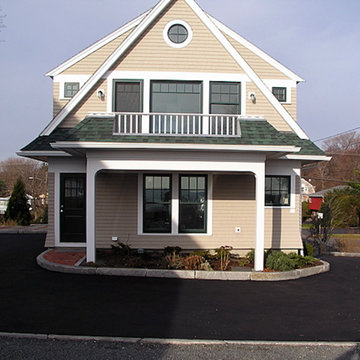
Foto della facciata di una casa beige american style a due piani di medie dimensioni con rivestimento in legno e falda a timpano
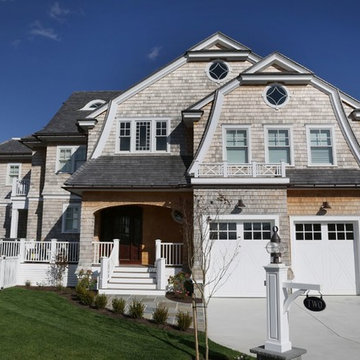
Ispirazione per la villa ampia beige stile marinaro a due piani con rivestimento in legno, falda a timpano e copertura a scandole
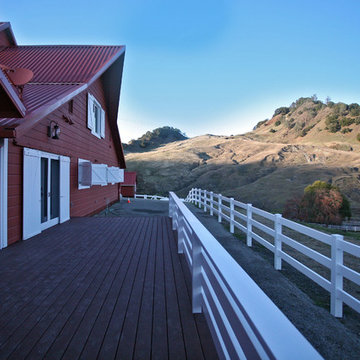
A dramatic view along the Opera House and Barn Deck highlights the spectacular geography of the Ranch.
Foto della facciata di una casa ampia rossa country a due piani con rivestimento in legno e falda a timpano
Foto della facciata di una casa ampia rossa country a due piani con rivestimento in legno e falda a timpano
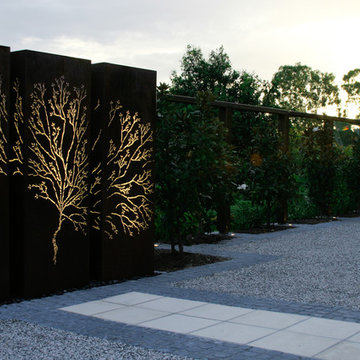
Designed by Carmen Darwin
Esempio della facciata di una casa grande beige contemporanea a due piani con rivestimento in legno e falda a timpano
Esempio della facciata di una casa grande beige contemporanea a due piani con rivestimento in legno e falda a timpano
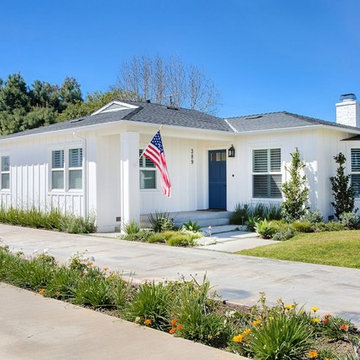
One-story bungalow/cottage with white exterior. Navy blue front door to complete the clean, fresh look.
Photography by Darlene Halaby
Idee per la villa grande bianca contemporanea a un piano con rivestimento in legno, falda a timpano e copertura a scandole
Idee per la villa grande bianca contemporanea a un piano con rivestimento in legno, falda a timpano e copertura a scandole
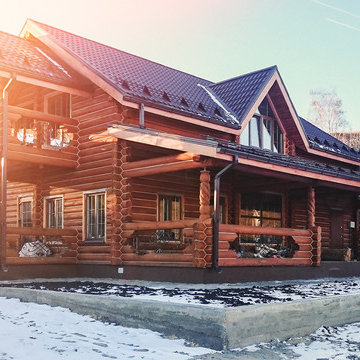
Деревянный дом из оцилиндрованного бревна 24 см в диаметре. Древесина - лиственница. Проект реализован "под ключ"
Foto della villa marrone country a due piani di medie dimensioni con rivestimento in legno, falda a timpano e copertura in metallo o lamiera
Foto della villa marrone country a due piani di medie dimensioni con rivestimento in legno, falda a timpano e copertura in metallo o lamiera
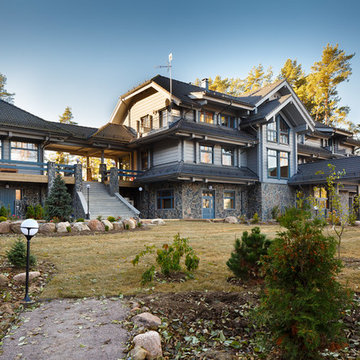
Иван Сорокин
Idee per la facciata di una casa grigia country a tre piani con rivestimento in legno e falda a timpano
Idee per la facciata di una casa grigia country a tre piani con rivestimento in legno e falda a timpano
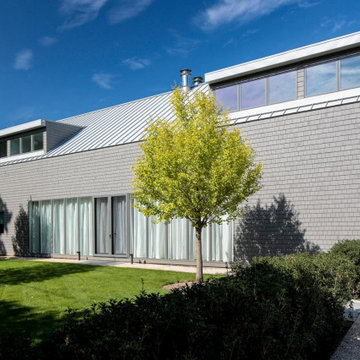
Scandinavian inspired furnishings and light fixtures create a clean and tailored look, while the natural materials found in accent walls, case goods, the staircase, and home decor hone in on a homey feel. An open-concept interior that proves less can be more is how we’d explain this interior. By accentuating the “negative space,” we’ve allowed the carefully chosen furnishings and artwork to steal the show, while the crisp whites and abundance of natural light create a rejuvenated and refreshed interior.
This sprawling 5,000 square foot home includes a salon, ballet room, two media rooms, a conference room, multifunctional study, and, lastly, a guest house (which is a mini version of the main house).
Project designed by interior design firm, Betty Wasserman Art & Interiors. From their Chelsea base, they serve clients in Manhattan and throughout New York City, as well as across the tri-state area and in The Hamptons.
For more about Betty Wasserman, click here: https://www.bettywasserman.com
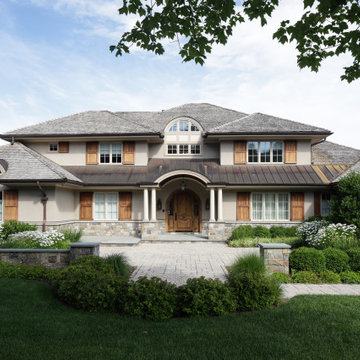
This beautiful lakefront New Jersey home is replete with exquisite design. The sprawling living area flaunts super comfortable seating that can accommodate large family gatherings while the stonework fireplace wall inspired the color palette. The game room is all about practical and functionality, while the master suite displays all things luxe. The fabrics and upholstery are from high-end showrooms like Christian Liaigre, Ralph Pucci, Holly Hunt, and Dennis Miller. Lastly, the gorgeous art around the house has been hand-selected for specific rooms and to suit specific moods.
Project completed by New York interior design firm Betty Wasserman Art & Interiors, which serves New York City, as well as across the tri-state area and in The Hamptons.
For more about Betty Wasserman, click here: https://www.bettywasserman.com/
To learn more about this project, click here:
https://www.bettywasserman.com/spaces/luxury-lakehouse-new-jersey/
Facciate di case con rivestimento in legno e falda a timpano
7