Facciate di case con rivestimento in legno e falda a timpano
Filtra anche per:
Budget
Ordina per:Popolari oggi
81 - 100 di 1.577 foto
1 di 3
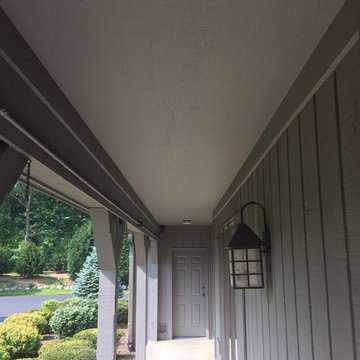
•Pressure Washed the Exterior to remove all Mold and Mildew in preparation for Painting
House Siding and Trim-
•Scraped all loose and peeling Stain
•Caulked all large Cracks and Filled all large Knot Holes
•Caulked around all Windows and Doors where cracked
•Loose Caulk removed as needed for a proper seal
•Spot Primed all bare wood
•Re-nailed loose Siding and Trim Boards
•Stained all Siding and Trim with a custom-made color
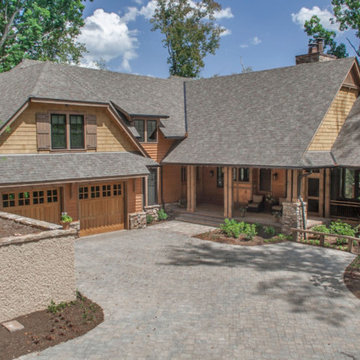
Idee per la facciata di una casa grande marrone rustica a due piani con rivestimento in legno e falda a timpano
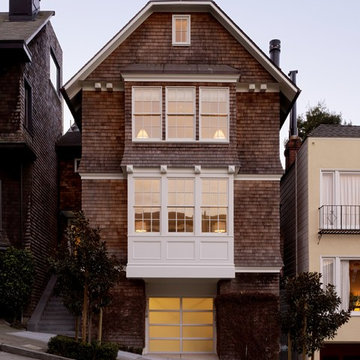
Esempio della facciata di una casa a schiera grande vittoriana a tre piani con rivestimento in legno e falda a timpano
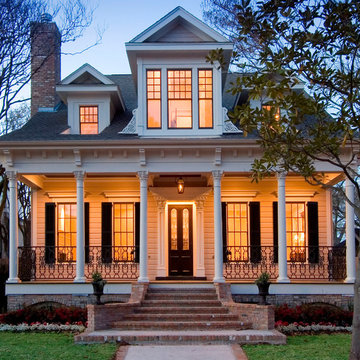
Aspire Fine Homes
Felix Sanchez
Ispirazione per la villa ampia bianca vittoriana a due piani con rivestimento in legno, falda a timpano e copertura a scandole
Ispirazione per la villa ampia bianca vittoriana a due piani con rivestimento in legno, falda a timpano e copertura a scandole
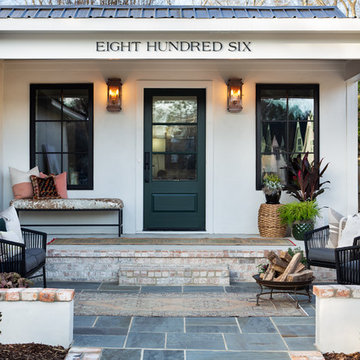
Exterior front of remodeled home in Homewood Alabama. Photographed for Willow Homes and Willow Design Studio by Birmingham Alabama based architectural and interiors photographer Tommy Daspit. See more of his work on his website http://tommydaspit.com
All images are ©2019 Tommy Daspit Photographer and my not be reused without express written permission.
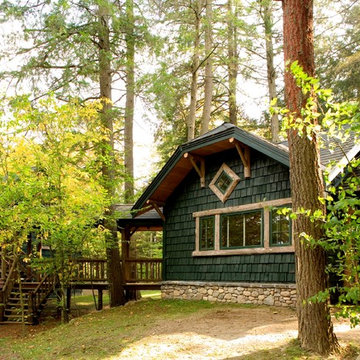
Esempio della facciata di una casa verde rustica con rivestimento in legno e falda a timpano
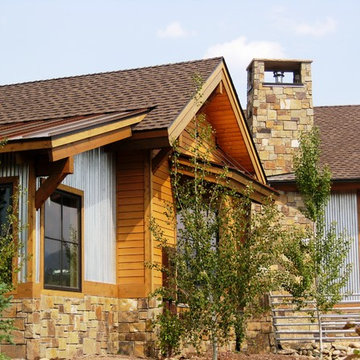
Photo courtesy Munn Architecture, LLC
Idee per la facciata di una casa grande beige classica a due piani con rivestimento in legno e falda a timpano
Idee per la facciata di una casa grande beige classica a due piani con rivestimento in legno e falda a timpano
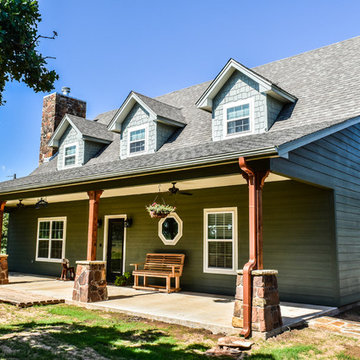
Immagine della villa verde classica a due piani di medie dimensioni con rivestimento in legno, falda a timpano e copertura a scandole
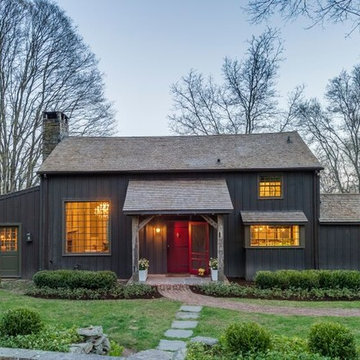
New cedar roof.
Newly built post and beam from reclaimed wood portico.
New three season room on the left side.
new landscaping shrubs.
Esempio della villa grande grigia country a due piani con rivestimento in legno, falda a timpano e copertura mista
Esempio della villa grande grigia country a due piani con rivestimento in legno, falda a timpano e copertura mista
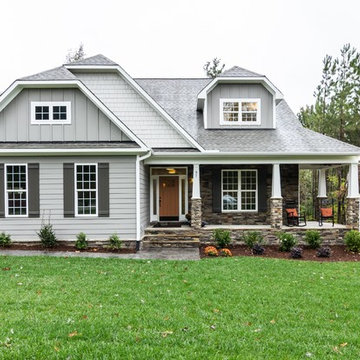
Esempio della facciata di una casa american style a due piani con rivestimento in legno e falda a timpano
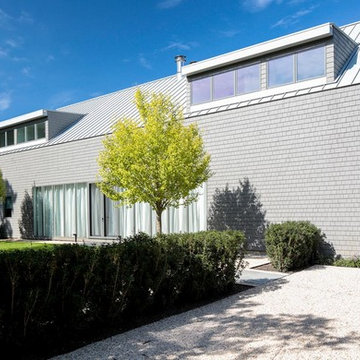
Modern luxury meets warm farmhouse in this Southampton home! Scandinavian inspired furnishings and light fixtures create a clean and tailored look, while the natural materials found in accent walls, casegoods, the staircase, and home decor hone in on a homey feel. An open-concept interior that proves less can be more is how we’d explain this interior. By accentuating the “negative space,” we’ve allowed the carefully chosen furnishings and artwork to steal the show, while the crisp whites and abundance of natural light create a rejuvenated and refreshed interior.
This sprawling 5,000 square foot home includes a salon, ballet room, two media rooms, a conference room, multifunctional study, and, lastly, a guest house (which is a mini version of the main house).
Project Location: Southamptons. Project designed by interior design firm, Betty Wasserman Art & Interiors. From their Chelsea base, they serve clients in Manhattan and throughout New York City, as well as across the tri-state area and in The Hamptons.
For more about Betty Wasserman, click here: https://www.bettywasserman.com/
To learn more about this project, click here: https://www.bettywasserman.com/spaces/southampton-modern-farmhouse/
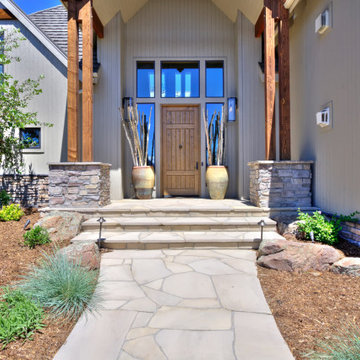
The first thing you notice about this property is the stunning views of the mountains, and our clients wanted to showcase this. We selected pieces that complement and highlight the scenery. Our clients were in love with their brown leather couches, so we knew we wanted to keep them from the beginning. This was the focal point for the selections in the living room, and we were able to create a cohesive, rustic, mountain-chic space. The home office was another critical part of the project as both clients work from home. We repurposed a handmade table that was made by the client’s family and used it as a double-sided desk. We painted the fireplace in a gorgeous green accent to make it pop.
Finding the balance between statement pieces and statement views made this project a unique and incredibly rewarding experience.
---
Project designed by Miami interior designer Margarita Bravo. She serves Miami as well as surrounding areas such as Coconut Grove, Key Biscayne, Miami Beach, North Miami Beach, and Hallandale Beach.
For more about MARGARITA BRAVO, click here: https://www.margaritabravo.com/
To learn more about this project, click here: https://www.margaritabravo.com/portfolio/mountain-chic-modern-rustic-home-denver/
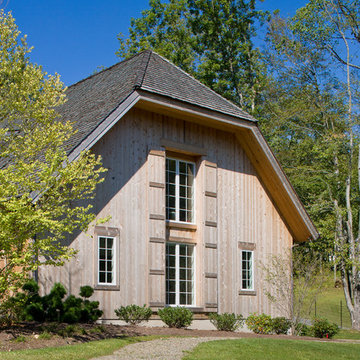
Ispirazione per la facciata di una casa grande country a due piani con rivestimento in legno e falda a timpano
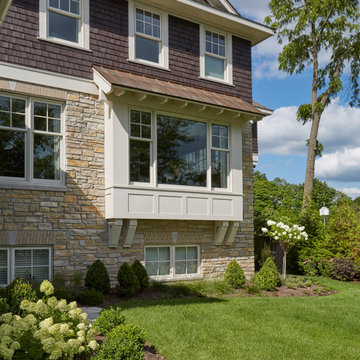
The dining room boxed bay window with standing seam copper roof.
Ispirazione per la villa grande marrone american style a due piani con rivestimento in legno, falda a timpano e copertura a scandole
Ispirazione per la villa grande marrone american style a due piani con rivestimento in legno, falda a timpano e copertura a scandole
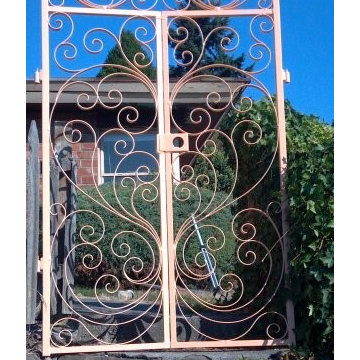
handcrafted wrought iron garden gates
Immagine della facciata di una casa piccola bianca classica a un piano con rivestimento in legno e falda a timpano
Immagine della facciata di una casa piccola bianca classica a un piano con rivestimento in legno e falda a timpano
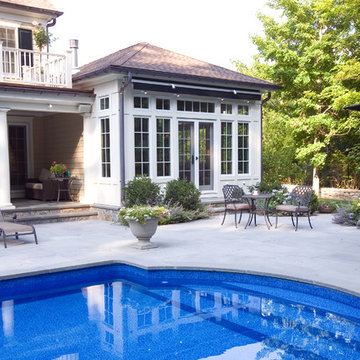
This lovely home in Fairfield, Connecticut is a new construction. The beautiful landscape and pool gives the interior a welcoming sense of bringing the outside in!
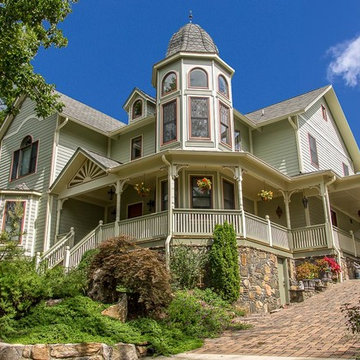
HomeSource Builders
Ispirazione per la facciata di una casa grande grigia eclettica a due piani con falda a timpano e rivestimento in legno
Ispirazione per la facciata di una casa grande grigia eclettica a due piani con falda a timpano e rivestimento in legno
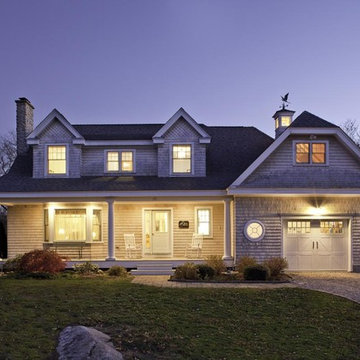
Ispirazione per la facciata di una casa classica a due piani con rivestimento in legno e falda a timpano
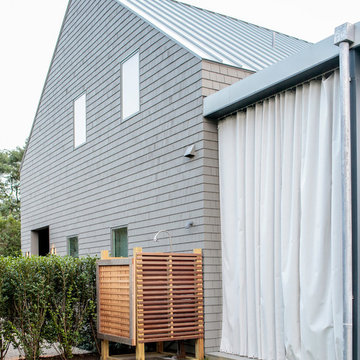
Modern luxury meets warm farmhouse in this Southampton home! Scandinavian inspired furnishings and light fixtures create a clean and tailored look, while the natural materials found in accent walls, casegoods, the staircase, and home decor hone in on a homey feel. An open-concept interior that proves less can be more is how we’d explain this interior. By accentuating the “negative space,” we’ve allowed the carefully chosen furnishings and artwork to steal the show, while the crisp whites and abundance of natural light create a rejuvenated and refreshed interior.
This sprawling 5,000 square foot home includes a salon, ballet room, two media rooms, a conference room, multifunctional study, and, lastly, a guest house (which is a mini version of the main house).
Project Location: Southamptons. Project designed by interior design firm, Betty Wasserman Art & Interiors. From their Chelsea base, they serve clients in Manhattan and throughout New York City, as well as across the tri-state area and in The Hamptons.
For more about Betty Wasserman, click here: https://www.bettywasserman.com/
To learn more about this project, click here: https://www.bettywasserman.com/spaces/southampton-modern-farmhouse/
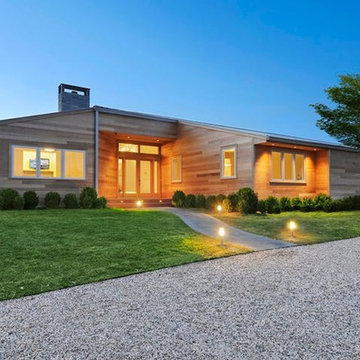
Esempio della facciata di una casa grande marrone moderna a un piano con rivestimento in legno e falda a timpano
Facciate di case con rivestimento in legno e falda a timpano
5