Facciate di case con rivestimento in legno e falda a timpano
Filtra anche per:
Budget
Ordina per:Popolari oggi
61 - 80 di 1.577 foto
1 di 3
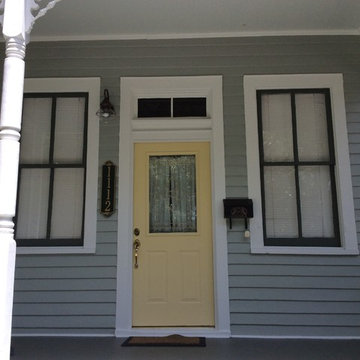
Katie McCarron
Esempio della facciata di una casa grigia classica a un piano di medie dimensioni con rivestimento in legno e falda a timpano
Esempio della facciata di una casa grigia classica a un piano di medie dimensioni con rivestimento in legno e falda a timpano
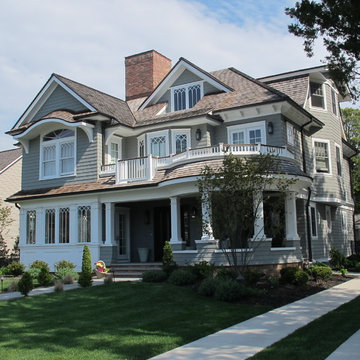
Foto della villa grande beige classica a due piani con rivestimento in legno, falda a timpano e copertura a scandole
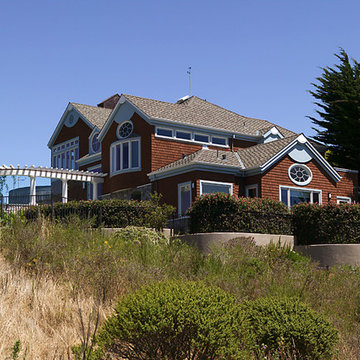
Site view showing curved glass at arbor / wind screen shielding the outdoor pool area. Robet A. M. Stern-inspired transome window with spider muntins, and a cross-hair window are included in the design
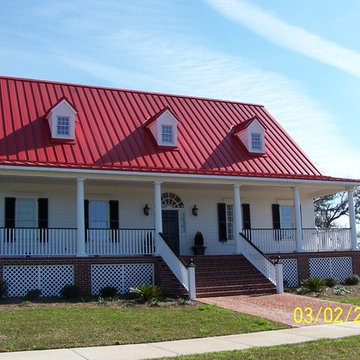
Esempio della facciata di una casa grande bianca country a due piani con rivestimento in legno e falda a timpano
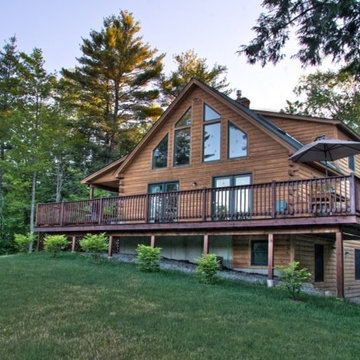
This is an example of a Rangeley log home. Rangeley's in the Classic Series.
Esempio della facciata di una casa grande marrone rustica a tre piani con rivestimento in legno e falda a timpano
Esempio della facciata di una casa grande marrone rustica a tre piani con rivestimento in legno e falda a timpano
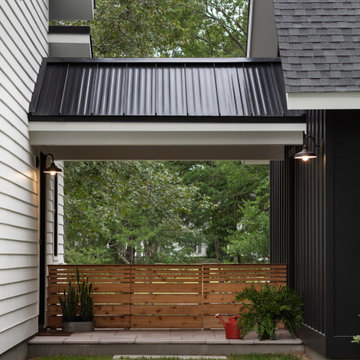
Breezeway from garage to back door of modern luxury farmhouse in Pass Christian Mississippi photographed for Watters Architecture by Birmingham Alabama based architectural and interiors photographer Tommy Daspit.
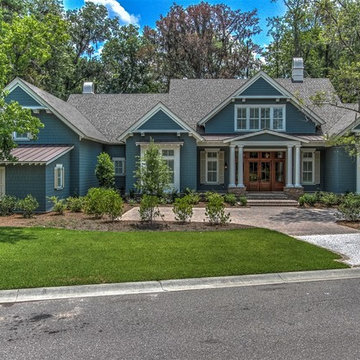
Ispirazione per la facciata di una casa grande blu classica a due piani con rivestimento in legno e falda a timpano
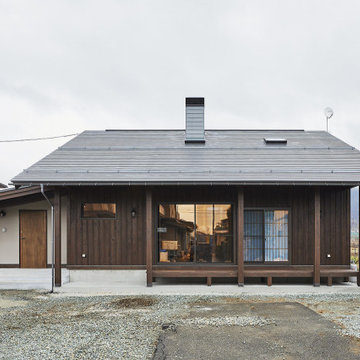
平屋を模した木造2階建て。
深い軒は山形の雪、雨風から美しく建築と生活を守ります。
樹齢100年の金山杉をふんだんに用いた建築は経年を重ねるほどに深みを増します。
Esempio della villa marrone a due piani di medie dimensioni con rivestimento in legno, falda a timpano, copertura in metallo o lamiera, tetto grigio e pannelli sovrapposti
Esempio della villa marrone a due piani di medie dimensioni con rivestimento in legno, falda a timpano, copertura in metallo o lamiera, tetto grigio e pannelli sovrapposti
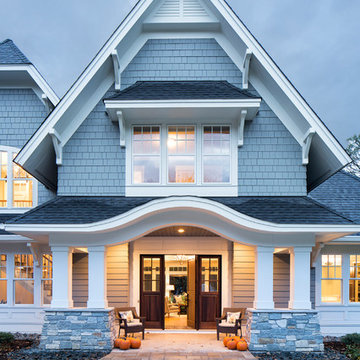
Landmark Photography
Immagine della facciata di una casa ampia grigia classica a due piani con rivestimento in legno e falda a timpano
Immagine della facciata di una casa ampia grigia classica a due piani con rivestimento in legno e falda a timpano

施工事例
Idee per la facciata di una casa grande rossa scandinava a un piano con falda a timpano e rivestimento in legno
Idee per la facciata di una casa grande rossa scandinava a un piano con falda a timpano e rivestimento in legno
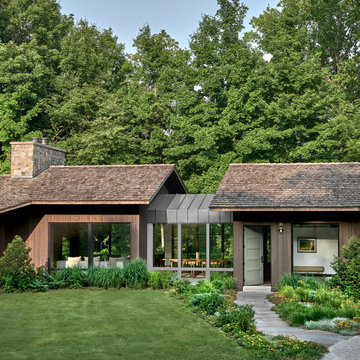
The metal roofed dining room links the two wings of the house while providing views down to the water in one direction and up to an open meadow in the other.
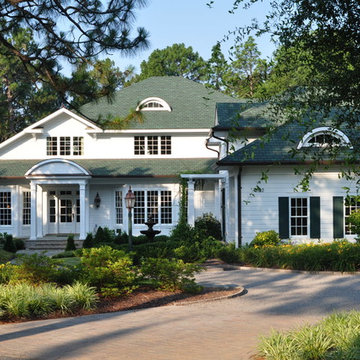
Robert Anderson
Ispirazione per la facciata di una casa grande bianca classica a due piani con rivestimento in legno e falda a timpano
Ispirazione per la facciata di una casa grande bianca classica a due piani con rivestimento in legno e falda a timpano
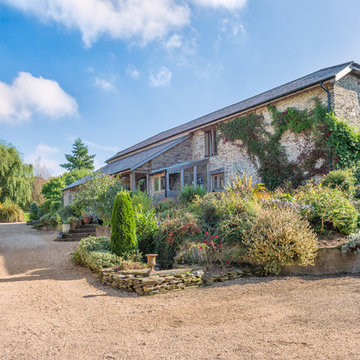
Two converted, Devon Stone Barns, with terraces, gardens, stream fed pond, stables and paddocks. Set amongst the glorious countryside of rural South Devon. Colin Cadle Photography. www.colincadle.com
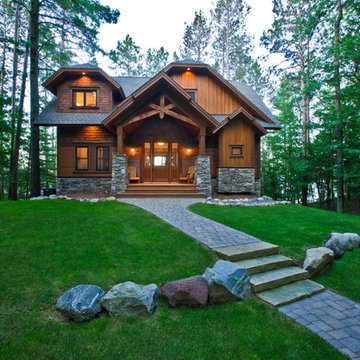
This rustic charmer has a cedar siding and ledgestone exterior. It features a custom Knotty Alder Kitchen and lots of entertaining space in the vaulted Great Room and a walk out Recreation Room.
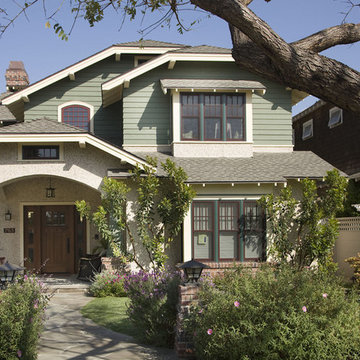
Custom homes & Remodels
Immagine della facciata di una casa american style con rivestimento in legno e falda a timpano
Immagine della facciata di una casa american style con rivestimento in legno e falda a timpano
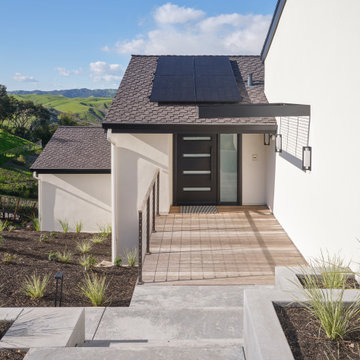
This Scandinavian-style home is a true masterpiece in minimalist design, perfectly blending in with the natural beauty of Moraga's rolling hills. With an elegant fireplace and soft, comfortable seating, the living room becomes an ideal place to relax with family. The revamped kitchen boasts functional features that make cooking a breeze, and the cozy dining space with soft wood accents creates an intimate atmosphere for family dinners or entertaining guests. The luxurious bedroom offers sprawling views that take one’s breath away. The back deck is the ultimate retreat, providing an abundance of stunning vistas to enjoy while basking in the sunshine. The sprawling deck, complete with a Finnish sauna and outdoor shower, is the perfect place to unwind and take in the magnificent views. From the windows and floors to the kitchen and bathrooms, everything has been carefully curated to create a serene and bright space that exudes Scandinavian charisma.
---Project by Douglah Designs. Their Lafayette-based design-build studio serves San Francisco's East Bay areas, including Orinda, Moraga, Walnut Creek, Danville, Alamo Oaks, Diablo, Dublin, Pleasanton, Berkeley, Oakland, and Piedmont.
For more about Douglah Designs, click here: http://douglahdesigns.com/
To learn more about this project, see here: https://douglahdesigns.com/featured-portfolio/scandinavian-home-design-moraga
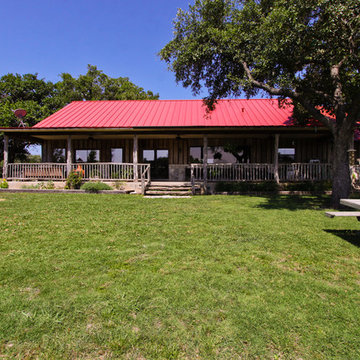
Immagine della facciata di una casa grande marrone rustica a un piano con rivestimento in legno e falda a timpano

A new 800 square foot cabin on existing cabin footprint on cliff above Deception Pass Washington
Idee per la micro casa piccola blu stile marinaro a un piano con rivestimento in legno, falda a timpano, copertura in metallo o lamiera, tetto marrone e pannelli sovrapposti
Idee per la micro casa piccola blu stile marinaro a un piano con rivestimento in legno, falda a timpano, copertura in metallo o lamiera, tetto marrone e pannelli sovrapposti
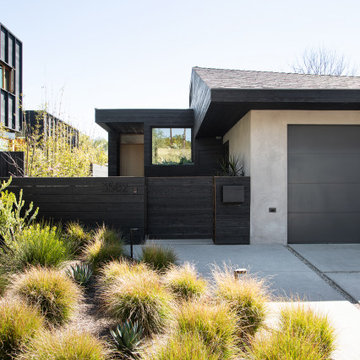
The exterior was reimagined and designed by architect Formation Association. The bright green plants pop nicely against the dark exterior.
Esempio della villa nera moderna a un piano di medie dimensioni con rivestimento in legno, falda a timpano, copertura a scandole e tetto nero
Esempio della villa nera moderna a un piano di medie dimensioni con rivestimento in legno, falda a timpano, copertura a scandole e tetto nero
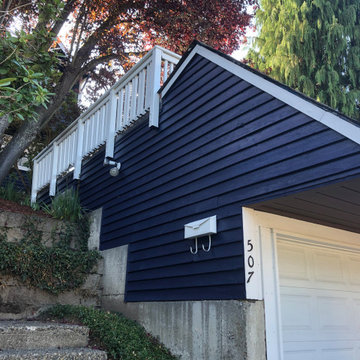
Exterior painting of the house+restoration of old wood
Foto della villa blu classica a due piani di medie dimensioni con rivestimento in legno, falda a timpano, copertura mista e pannelli e listelle di legno
Foto della villa blu classica a due piani di medie dimensioni con rivestimento in legno, falda a timpano, copertura mista e pannelli e listelle di legno
Facciate di case con rivestimento in legno e falda a timpano
4