Facciate di case con rivestimento in legno e falda a timpano
Filtra anche per:
Budget
Ordina per:Popolari oggi
101 - 120 di 1.577 foto
1 di 3
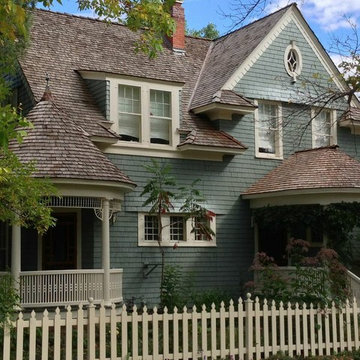
Ispirazione per la facciata di una casa grande verde vittoriana a due piani con rivestimento in legno e falda a timpano
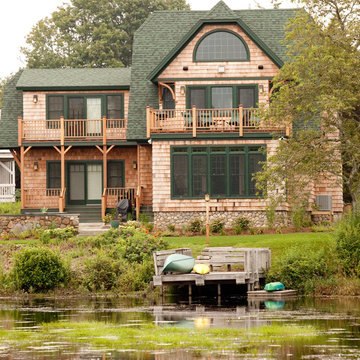
Immagine della villa grande marrone rustica a tre piani con rivestimento in legno, falda a timpano e copertura a scandole
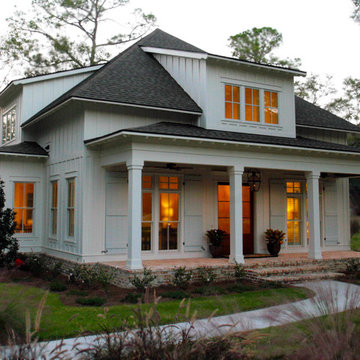
This charming southern cottage has light board and batten siding and operable shutters. The roof has an overhang with exposed rafter tails and a covered front porch. Extra details include decorative porch columns, a hanging lantern and a brick skirt. Built By: Pat Achee and Designed By: Bob Chatham Custom Home Design
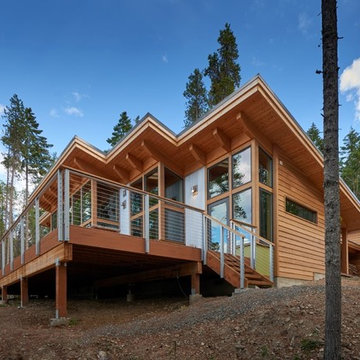
Idee per la facciata di una casa grande marrone contemporanea a due piani con rivestimento in legno e falda a timpano
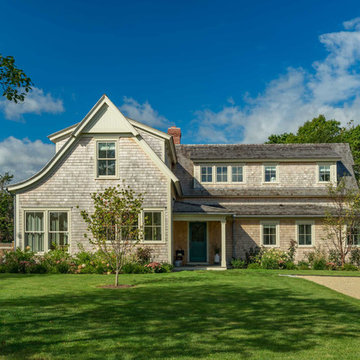
Idee per la villa grande beige stile marinaro a due piani con rivestimento in legno, falda a timpano e copertura mista

Exterior view of Maple Avenue Home at Kings Springs Village in Smyrna, GA
Esempio della villa verde american style a tre piani di medie dimensioni con rivestimento in legno, falda a timpano e copertura a scandole
Esempio della villa verde american style a tre piani di medie dimensioni con rivestimento in legno, falda a timpano e copertura a scandole
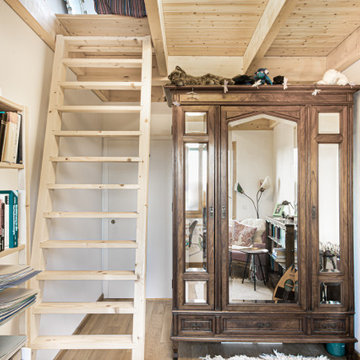
Der Baustoff Holz findet sich auch im Inneren des Hauses. Eine Holzbalkendecke in Sichtausführung, die Dielenböden und die Treppe wurden aus Holz gefertigt. Zudem ergänzen antike Möbel aus Holz die geschmackvolle Einrichtung.
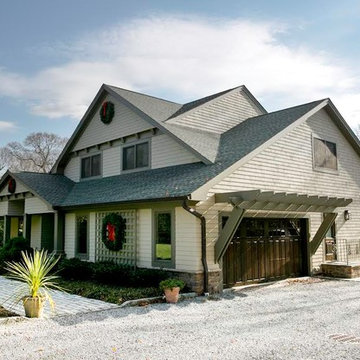
Ispirazione per la villa grande beige classica a due piani con rivestimento in legno, falda a timpano e copertura a scandole
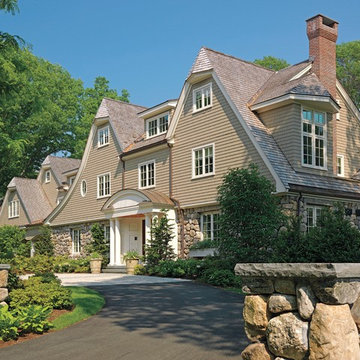
Battle Associates Architects
Esempio della villa beige vittoriana a due piani di medie dimensioni con rivestimento in legno, copertura a scandole e falda a timpano
Esempio della villa beige vittoriana a due piani di medie dimensioni con rivestimento in legno, copertura a scandole e falda a timpano
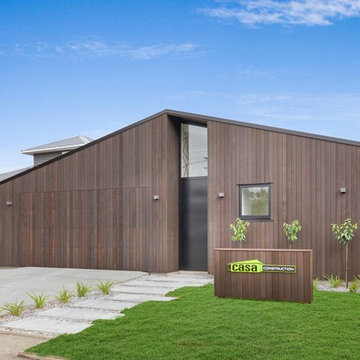
Sleek architectural exterior and design of this home belies the comfort and lightness of the spaces within.
Idee per la villa nera contemporanea a un piano di medie dimensioni con rivestimento in legno, falda a timpano e copertura in metallo o lamiera
Idee per la villa nera contemporanea a un piano di medie dimensioni con rivestimento in legno, falda a timpano e copertura in metallo o lamiera
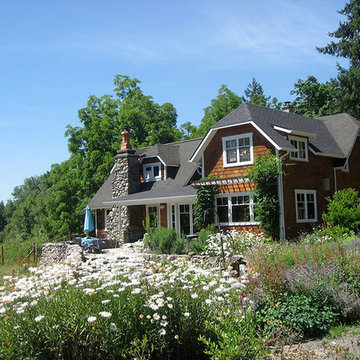
Traditional Exterior
Architect: Rob Thallon
Immagine della facciata di una casa classica a due piani di medie dimensioni con rivestimento in legno e falda a timpano
Immagine della facciata di una casa classica a due piani di medie dimensioni con rivestimento in legno e falda a timpano
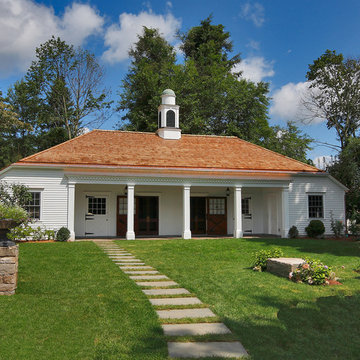
The building known as the “Stable” exists within the Historic District of Fairfield, Connecticut on Old Academy Road. As such, any work performed on the structure required prior approval of the Historic District Commission.
Domus Constructors was hired to completely gut and remodel this historic structure to maintain the historic significance while bringing the building’s mechanical and electrical systems up to date and restoring the structural integrity.
Some of the more prominent architectural features of the building include a very large center cupola which needed much restoration, a wood roof that was covered over by asphalt shingles and exterior doors that were historically significant and needed extensive restoration.
While these items were all constraints, Domus also excavated an existing dirt subfloor and replaced the entire area with a vapor barrier and concrete slab crawl space to allow access to plumbing, etc.
Other special features include the wooden ceiling and exposed hand hewn oak beams and columns installed throughout using antique reclaimed wood, and the antique reclaimed wood flooring and restoring the multi-colored slate entrance terrace.
The overall size of the structure is 63 feet in length by 26 feet deep for an approximate total of 1,638 square feet.
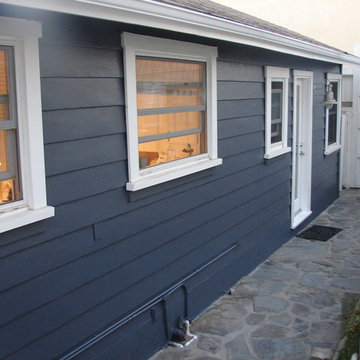
A beach house that had a very bad termite issue went through an exterior transformation.
Idee per la villa blu stile marinaro a un piano di medie dimensioni con rivestimento in legno, falda a timpano e copertura a scandole
Idee per la villa blu stile marinaro a un piano di medie dimensioni con rivestimento in legno, falda a timpano e copertura a scandole
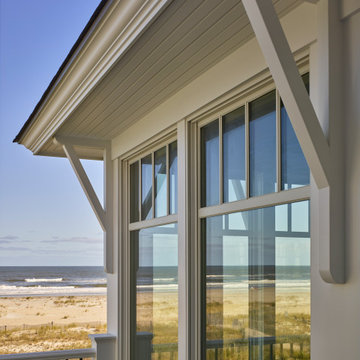
Detail of window overlooking ocean.
Ispirazione per la villa ampia grigia stile marinaro a due piani con rivestimento in legno, falda a timpano e copertura a scandole
Ispirazione per la villa ampia grigia stile marinaro a due piani con rivestimento in legno, falda a timpano e copertura a scandole
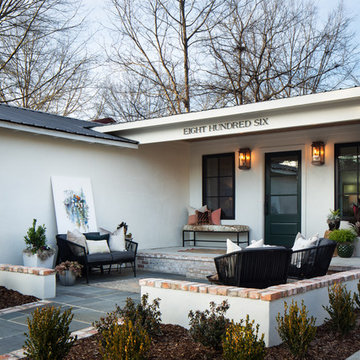
Exterior front of remodeled home in Homewood Alabama. Photographed for Willow Homes and Willow Design Studio by Birmingham Alabama based architectural and interiors photographer Tommy Daspit. See more of his work on his website http://tommydaspit.com
All images are ©2019 Tommy Daspit Photographer and my not be reused without express written permission.
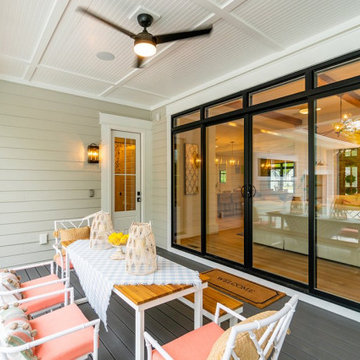
This modern farmhouse plan is all about easy living. The exterior shows off major curb appeal, while the interior sports a contemporary floor plan that is spacious and open.
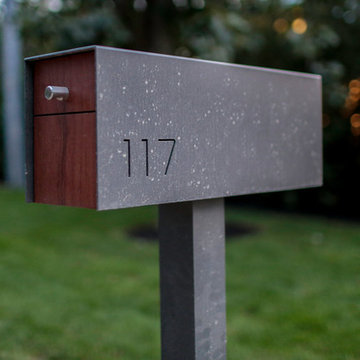
Modern luxury meets warm farmhouse in this Southampton home! Scandinavian inspired furnishings and light fixtures create a clean and tailored look, while the natural materials found in accent walls, casegoods, the staircase, and home decor hone in on a homey feel. An open-concept interior that proves less can be more is how we’d explain this interior. By accentuating the “negative space,” we’ve allowed the carefully chosen furnishings and artwork to steal the show, while the crisp whites and abundance of natural light create a rejuvenated and refreshed interior.
This sprawling 5,000 square foot home includes a salon, ballet room, two media rooms, a conference room, multifunctional study, and, lastly, a guest house (which is a mini version of the main house).
Project Location: Southamptons. Project designed by interior design firm, Betty Wasserman Art & Interiors. From their Chelsea base, they serve clients in Manhattan and throughout New York City, as well as across the tri-state area and in The Hamptons.
For more about Betty Wasserman, click here: https://www.bettywasserman.com/
To learn more about this project, click here: https://www.bettywasserman.com/spaces/southampton-modern-farmhouse/
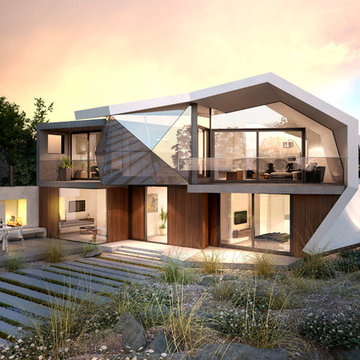
Melbourne Design Studios
Esempio della facciata di una casa grande bianca contemporanea a due piani con rivestimento in legno e falda a timpano
Esempio della facciata di una casa grande bianca contemporanea a due piani con rivestimento in legno e falda a timpano
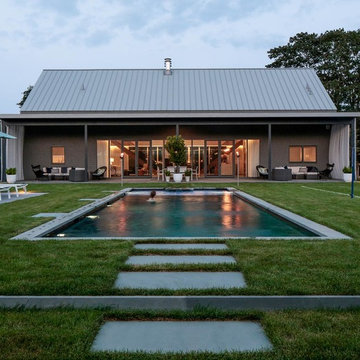
Modern luxury meets warm farmhouse in this Southampton home! Scandinavian inspired furnishings and light fixtures create a clean and tailored look, while the natural materials found in accent walls, casegoods, the staircase, and home decor hone in on a homey feel. An open-concept interior that proves less can be more is how we’d explain this interior. By accentuating the “negative space,” we’ve allowed the carefully chosen furnishings and artwork to steal the show, while the crisp whites and abundance of natural light create a rejuvenated and refreshed interior.
This sprawling 5,000 square foot home includes a salon, ballet room, two media rooms, a conference room, multifunctional study, and, lastly, a guest house (which is a mini version of the main house).
Project Location: Southamptons. Project designed by interior design firm, Betty Wasserman Art & Interiors. From their Chelsea base, they serve clients in Manhattan and throughout New York City, as well as across the tri-state area and in The Hamptons.
For more about Betty Wasserman, click here: https://www.bettywasserman.com/
To learn more about this project, click here: https://www.bettywasserman.com/spaces/southampton-modern-farmhouse/
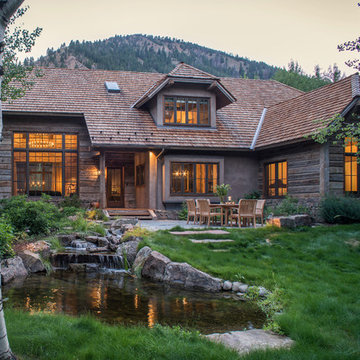
Coming from Minnesota this couple already had an appreciation for a woodland retreat. Wanting to lay some roots in Sun Valley, Idaho, guided the incorporation of historic hewn, stone and stucco into this cozy home among a stand of aspens with its eye on the skiing and hiking of the surrounding mountains.
Miller Architects, PC
Facciate di case con rivestimento in legno e falda a timpano
6