Facciate di case con rivestimento con lastre in cemento e rivestimento in vetro
Filtra anche per:
Budget
Ordina per:Popolari oggi
61 - 80 di 32.394 foto
1 di 3
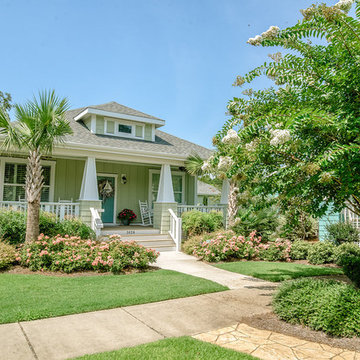
Kristopher Gerner; Mark Ballard
Idee per la facciata di una casa verde country a un piano di medie dimensioni con rivestimento con lastre in cemento e tetto a padiglione
Idee per la facciata di una casa verde country a un piano di medie dimensioni con rivestimento con lastre in cemento e tetto a padiglione
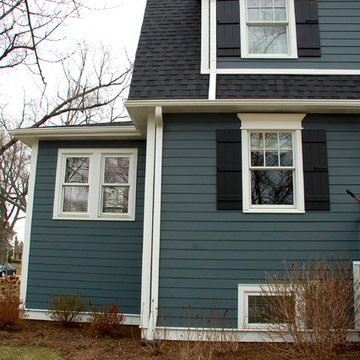
Park Ridge, IL Dutch Colonial Style Home completed by Siding & Windows Group in James HardiePlank Select Cedarmill Lap Siding in ColorPlus Technology Color Evening Blue and HardieTrim Smooth Boards in ColorPlus Technology Color Arctic White. Also installed Marvin Ultimate Windows throughout the house and a new Roof.
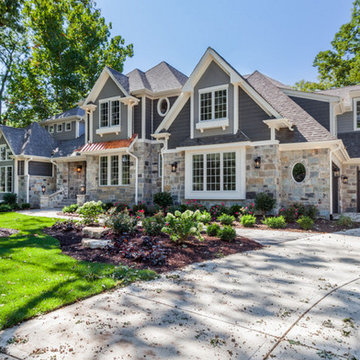
Using mixed materials creates a visually appealing elevation to this expansive home.
Foto della villa grande bianca classica a due piani con rivestimento con lastre in cemento, tetto a padiglione, copertura a scandole e abbinamento di colori
Foto della villa grande bianca classica a due piani con rivestimento con lastre in cemento, tetto a padiglione, copertura a scandole e abbinamento di colori
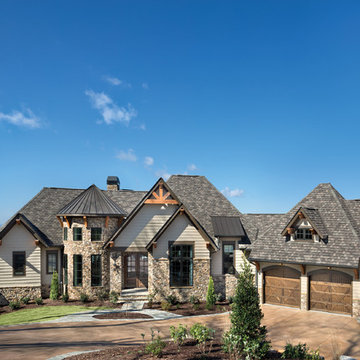
Ispirazione per la villa grande marrone classica a due piani con rivestimento con lastre in cemento, tetto a capanna e copertura mista
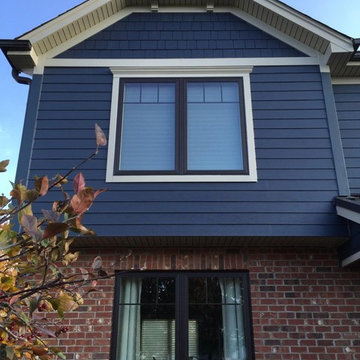
Foto della facciata di una casa blu classica a due piani di medie dimensioni con rivestimento con lastre in cemento e tetto a capanna
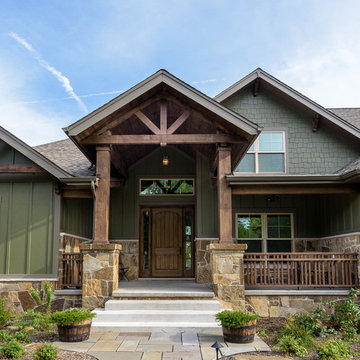
DJK Custom Homes
Esempio della facciata di una casa grande verde rustica a due piani con rivestimento con lastre in cemento
Esempio della facciata di una casa grande verde rustica a due piani con rivestimento con lastre in cemento
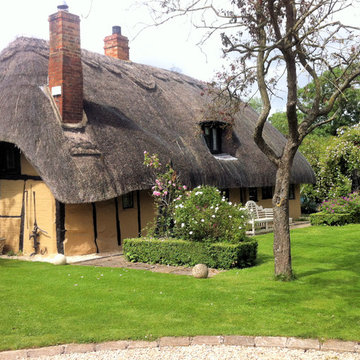
The Thatched Cottage
holidaycottages.co.uk
Ispirazione per la facciata di una casa grande gialla country a un piano con rivestimento in vetro
Ispirazione per la facciata di una casa grande gialla country a un piano con rivestimento in vetro
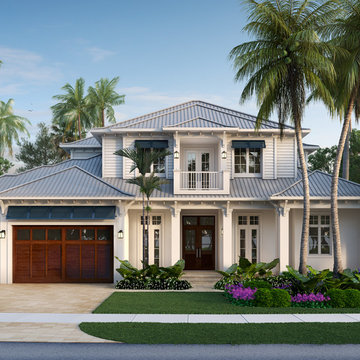
Immagine della villa grande bianca tropicale a due piani con rivestimento con lastre in cemento, tetto a capanna e copertura in metallo o lamiera
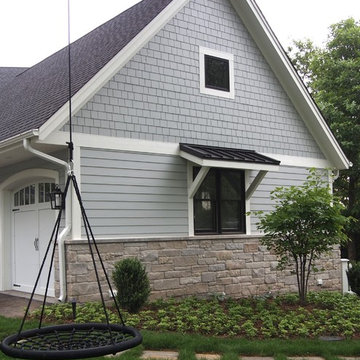
A contemporary chair swing hangs from a large tree in the front yard.
Esempio della facciata di una casa grande grigia american style a due piani con rivestimento con lastre in cemento
Esempio della facciata di una casa grande grigia american style a due piani con rivestimento con lastre in cemento

Greg Reigler
Ispirazione per la facciata di una casa bianca stile marinaro a un piano di medie dimensioni con rivestimento con lastre in cemento e tetto a capanna
Ispirazione per la facciata di una casa bianca stile marinaro a un piano di medie dimensioni con rivestimento con lastre in cemento e tetto a capanna
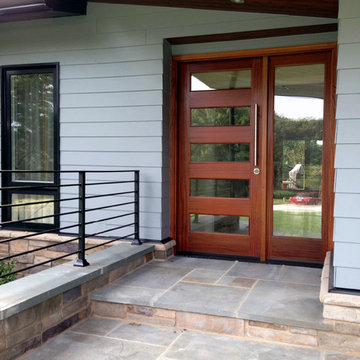
The shape of the angled porch-roof, sets the tone for a truly modern entryway. This protective covering makes a dramatic statement, as it hovers over the front door. The blue-stone terrace conveys even more interest, as it gradually moves upward, morphing into steps, until it reaches the porch.
Porch Detail
The multicolored tan stone, used for the risers and retaining walls, is proportionally carried around the base of the house. Horizontal sustainable-fiber cement board replaces the original vertical wood siding, and widens the appearance of the facade. The color scheme — blue-grey siding, cherry-wood door and roof underside, and varied shades of tan and blue stone — is complimented by the crisp-contrasting black accents of the thin-round metal columns, railing, window sashes, and the roof fascia board and gutters.
This project is a stunning example of an exterior, that is both asymmetrical and symmetrical. Prior to the renovation, the house had a bland 1970s exterior. Now, it is interesting, unique, and inviting.
Photography Credit: Tom Holdsworth Photography
Contractor: Owings Brothers Contracting
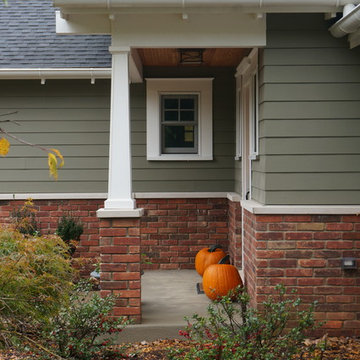
The porch from the side. Paint color: Pittsburgh Paints Manor Hall (deep tone base) Autumn Grey 511-6.
Photos by Studio Z Architecture
Idee per la facciata di una casa verde american style a un piano di medie dimensioni con rivestimento con lastre in cemento e tetto a capanna
Idee per la facciata di una casa verde american style a un piano di medie dimensioni con rivestimento con lastre in cemento e tetto a capanna
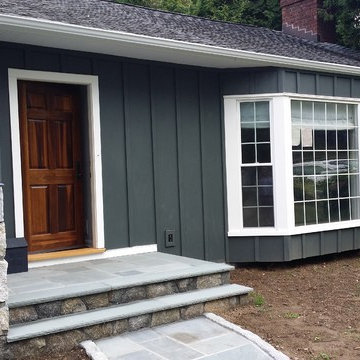
James Hardie Iron Grey Board and Batten siding with new stonework and entry door.
Foto della villa blu classica a due piani di medie dimensioni con rivestimento con lastre in cemento, tetto a capanna e copertura a scandole
Foto della villa blu classica a due piani di medie dimensioni con rivestimento con lastre in cemento, tetto a capanna e copertura a scandole
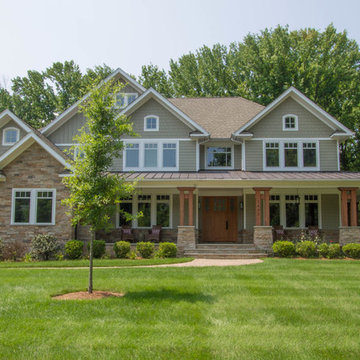
Ispirazione per la facciata di una casa grande verde american style a due piani con rivestimento con lastre in cemento e tetto a capanna
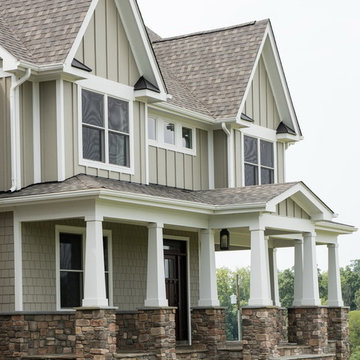
Megan Gibbons Photography
Idee per la facciata di una casa grande beige american style a due piani con rivestimento con lastre in cemento e tetto a capanna
Idee per la facciata di una casa grande beige american style a due piani con rivestimento con lastre in cemento e tetto a capanna

Aaron Leitz
Foto della facciata di una casa grigia classica a piani sfalsati di medie dimensioni con rivestimento con lastre in cemento
Foto della facciata di una casa grigia classica a piani sfalsati di medie dimensioni con rivestimento con lastre in cemento
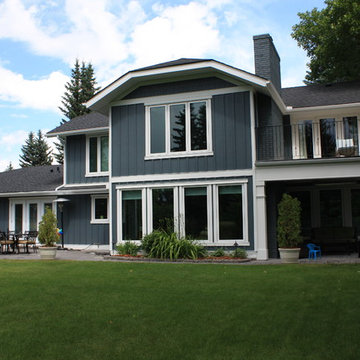
S.I.S. Supply Install Services Ltd.
Idee per la villa grande blu classica a due piani con rivestimento con lastre in cemento, falda a timpano e copertura a scandole
Idee per la villa grande blu classica a due piani con rivestimento con lastre in cemento, falda a timpano e copertura a scandole
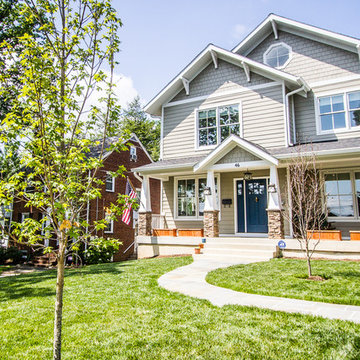
This new construction home has a full basement and partially finished third floor loft. Featuring an expansive kitchen, home office, and great family space.
Photo featuring the large front porch with stone columns.
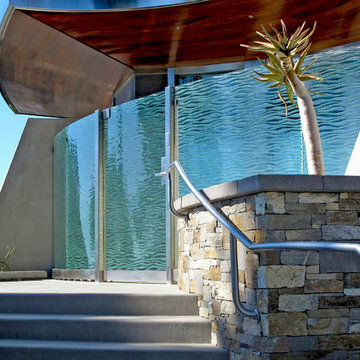
Average clear indoor or outdoor room partitions or wall partitions are nothing new. Textured cast glass privacy screens, or privacy walls bring an entirely new look to your space. To provide privacy or to open up a room - partitions never looked so good! Featured texture is "Lava" on clear glass.

DRM Design Group provided Landscape Architecture services for a Local Austin, Texas residence. We worked closely with Redbud Custom Homes and Tim Brown Architecture to create a custom low maintenance- low water use contemporary landscape design. This Eco friendly design has a simple and crisp look with great contrasting colors that really accentuate the existing trees.
www.redbudaustin.com
www.timbrownarch.com
Facciate di case con rivestimento con lastre in cemento e rivestimento in vetro
4