Facciate di case con rivestimento con lastre in cemento e rivestimento in vetro
Filtra anche per:
Budget
Ordina per:Popolari oggi
21 - 40 di 32.394 foto
1 di 3
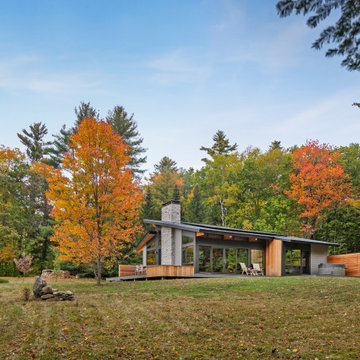
With a grand total of 1,247 square feet of living space, the Lincoln Deck House was designed to efficiently utilize every bit of its floor plan. This home features two bedrooms, two bathrooms, a two-car detached garage and boasts an impressive great room, whose soaring ceilings and walls of glass welcome the outside in to make the space feel one with nature.

Esempio della villa grande bianca country a tre piani con rivestimento con lastre in cemento, copertura in metallo o lamiera e tetto a capanna

Stacy Zarin-Goldberg
Foto della villa gialla classica a due piani di medie dimensioni con rivestimento con lastre in cemento, tetto a capanna e copertura a scandole
Foto della villa gialla classica a due piani di medie dimensioni con rivestimento con lastre in cemento, tetto a capanna e copertura a scandole
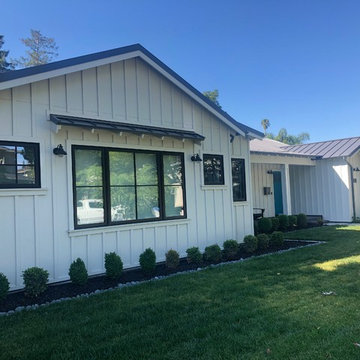
Foto della villa bianca country a un piano di medie dimensioni con rivestimento con lastre in cemento e copertura in metallo o lamiera
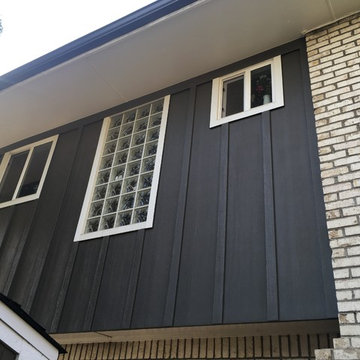
Immagine della villa marrone moderna a piani sfalsati di medie dimensioni con rivestimento con lastre in cemento

Henry Jones
Idee per la villa bianca country a due piani di medie dimensioni con rivestimento con lastre in cemento, tetto a capanna e copertura mista
Idee per la villa bianca country a due piani di medie dimensioni con rivestimento con lastre in cemento, tetto a capanna e copertura mista
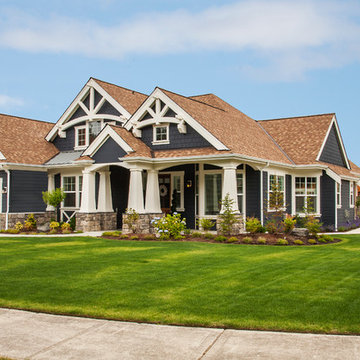
Idee per la villa blu american style a un piano di medie dimensioni con rivestimento con lastre in cemento, tetto a capanna e copertura a scandole
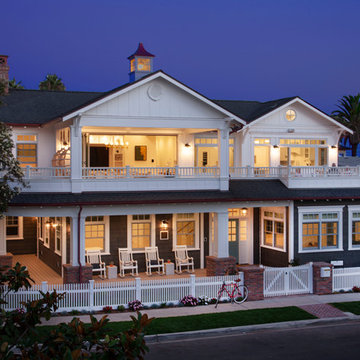
An evening view of the expansive second story deck with bi-fold doors and "killer" ocean views.
Ed Gohlich
Foto della villa grande grigia stile marinaro a due piani con rivestimento con lastre in cemento, tetto a capanna e copertura a scandole
Foto della villa grande grigia stile marinaro a due piani con rivestimento con lastre in cemento, tetto a capanna e copertura a scandole

Foto: Piet Niemann
Foto della villa nera contemporanea a un piano con rivestimento con lastre in cemento, tetto a capanna e copertura a scandole
Foto della villa nera contemporanea a un piano con rivestimento con lastre in cemento, tetto a capanna e copertura a scandole
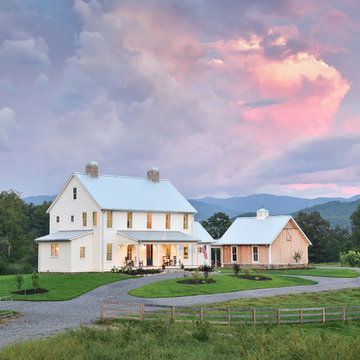
Ispirazione per la villa bianca country a due piani con rivestimento con lastre in cemento, tetto a capanna e copertura in metallo o lamiera

Front east elevation reveals main public entry and new stepped retaining walls from parking area. Original limestone and roof overhangs were maintained, while siding and some details were enhanced. - Architecture + Photography: HAUS
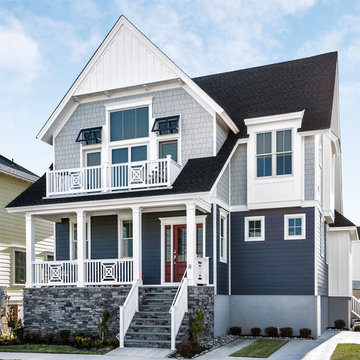
Transitional Cottage style shore house located in Longport, New Jersey. Features James Hardieplank siding in Evening Blue with James Hardieshingle siding in Light Mist. Azek PVC trim boards provide white accent elements in full boards as well as board and battens. A simple Gaf Timberline Hd shingle roof in Charcoal. All White Andersen windows are used throughout.
We were able to keep the scale of the home down and still achieve 3 stories to maximize the lot size & get 3,000 square feet of living space.

Remodel and addition by Grouparchitect & Eakman Construction. Photographer: AMF Photography.
Ispirazione per la villa blu american style a due piani di medie dimensioni con rivestimento con lastre in cemento, tetto a capanna e copertura a scandole
Ispirazione per la villa blu american style a due piani di medie dimensioni con rivestimento con lastre in cemento, tetto a capanna e copertura a scandole
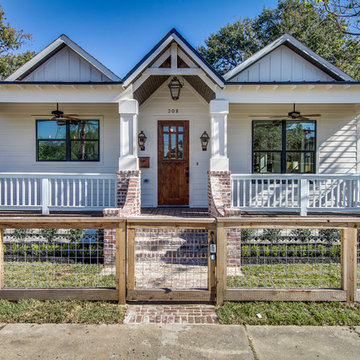
Reclaimed brick from Levis Strauss building in LO (Texas Stone & brick) Exterior paint color-SW Shoji White, Build.com Primo Orleans gas lanterns, Hog wire fence.
LRP Real Estate Photography
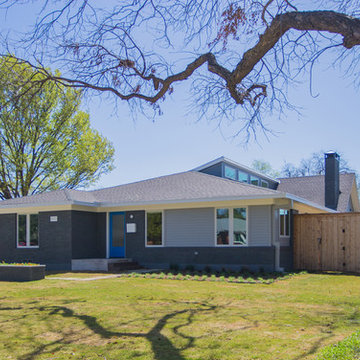
Idee per la villa grigia contemporanea con rivestimento con lastre in cemento, tetto a padiglione e copertura a scandole

This contemporary farmhouse is located on a scenic acreage in Greendale, BC. It features an open floor plan with room for hosting a large crowd, a large kitchen with double wall ovens, tons of counter space, a custom range hood and was designed to maximize natural light. Shed dormers with windows up high flood the living areas with daylight. The stairwells feature more windows to give them an open, airy feel, and custom black iron railings designed and crafted by a talented local blacksmith. The home is very energy efficient, featuring R32 ICF construction throughout, R60 spray foam in the roof, window coatings that minimize solar heat gain, an HRV system to ensure good air quality, and LED lighting throughout. A large covered patio with a wood burning fireplace provides warmth and shelter in the shoulder seasons.
Carsten Arnold Photography
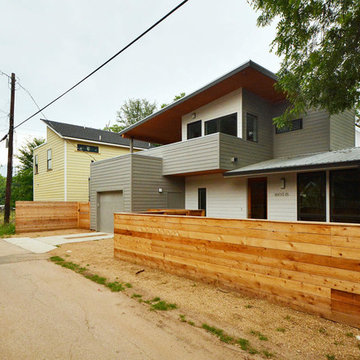
Twist Tours
Ispirazione per la facciata di una casa piccola grigia moderna a due piani con rivestimento con lastre in cemento e copertura in metallo o lamiera
Ispirazione per la facciata di una casa piccola grigia moderna a due piani con rivestimento con lastre in cemento e copertura in metallo o lamiera
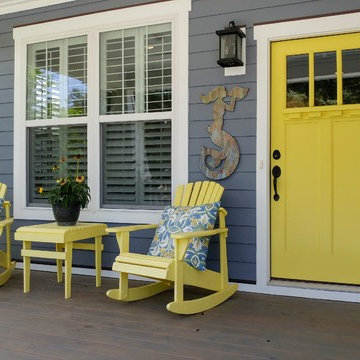
Mark Ballard
Immagine della villa blu american style a un piano di medie dimensioni con rivestimento con lastre in cemento, tetto a capanna e copertura a scandole
Immagine della villa blu american style a un piano di medie dimensioni con rivestimento con lastre in cemento, tetto a capanna e copertura a scandole
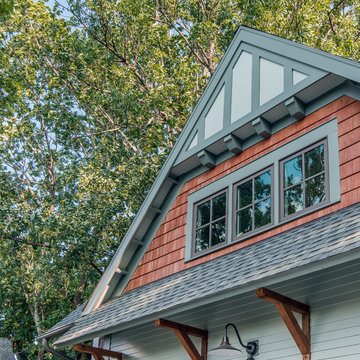
This apartment is located above a detached garage in the Belmont historic area. The detached structure was designed to compliment the existing residence (which you can see in the background.)
studiⓞbuell, Photography

Robert Miller Photography
Esempio della villa grande blu american style a tre piani con rivestimento con lastre in cemento, copertura a scandole, tetto a capanna e tetto grigio
Esempio della villa grande blu american style a tre piani con rivestimento con lastre in cemento, copertura a scandole, tetto a capanna e tetto grigio
Facciate di case con rivestimento con lastre in cemento e rivestimento in vetro
2