Facciate di case con rivestimento con lastre in cemento e rivestimento in vetro
Ordina per:Popolari oggi
161 - 180 di 32.394 foto
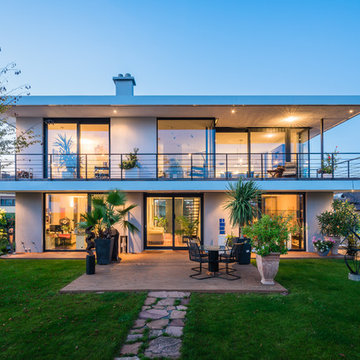
Kristof Lemp
Idee per la facciata di una casa bianca contemporanea a due piani di medie dimensioni con rivestimento in vetro e tetto piano
Idee per la facciata di una casa bianca contemporanea a due piani di medie dimensioni con rivestimento in vetro e tetto piano
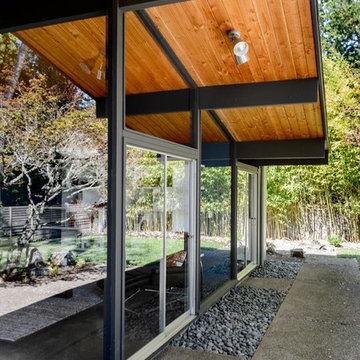
Paul Sivley Photography
Ispirazione per la facciata di una casa moderna a un piano di medie dimensioni con rivestimento in vetro
Ispirazione per la facciata di una casa moderna a un piano di medie dimensioni con rivestimento in vetro

Door painted in "Curry", by California Paints
Immagine della facciata di una casa grigia classica a tre piani di medie dimensioni con rivestimento con lastre in cemento e tetto a capanna
Immagine della facciata di una casa grigia classica a tre piani di medie dimensioni con rivestimento con lastre in cemento e tetto a capanna
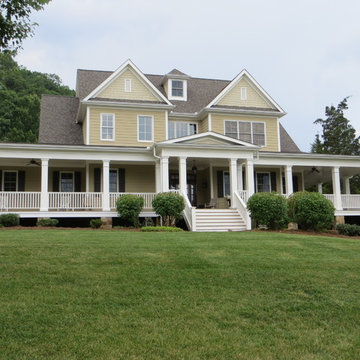
Wrap around Porch with Lapboard and Shake Siding Repaint, Repair, Re-roof
Foto della villa grande beige country a due piani con rivestimento con lastre in cemento, falda a timpano e copertura a scandole
Foto della villa grande beige country a due piani con rivestimento con lastre in cemento, falda a timpano e copertura a scandole

Mike Procyk,
Foto della facciata di una casa verde american style a due piani di medie dimensioni con rivestimento con lastre in cemento
Foto della facciata di una casa verde american style a due piani di medie dimensioni con rivestimento con lastre in cemento
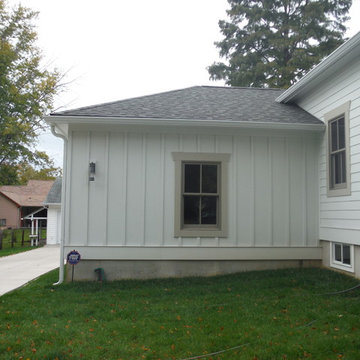
Picture of the garage Hardie Board & Batten Siding with Cobblestone trim around windows
Immagine della facciata di una casa bianca classica a un piano di medie dimensioni con rivestimento con lastre in cemento
Immagine della facciata di una casa bianca classica a un piano di medie dimensioni con rivestimento con lastre in cemento
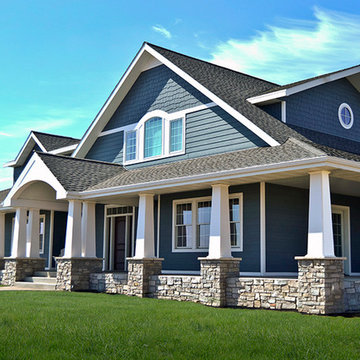
Foto della facciata di una casa grande blu country a due piani con rivestimento con lastre in cemento
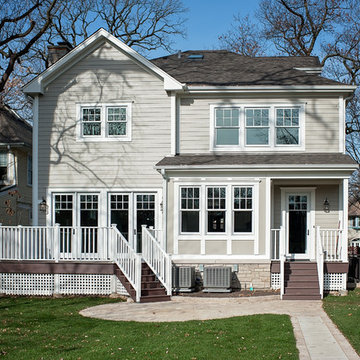
This light neutral comes straight from the softest colors in nature, like sand and seashells. Use it as an understated accent, or for a whole house. Pearl Gray always feels elegant. On this project Smardbuild
install 6'' exposure lap siding with Cedarmill finish. Hardie Arctic White trim with smooth finish install with hidden nails system, window header include Hardie 5.5'' Crown Molding. Project include cedar tong and grove porch ceiling custom stained, new Marvin windows, aluminum gutters system. Soffit and fascia system from James Hardie with Arctic White color smooth finish.
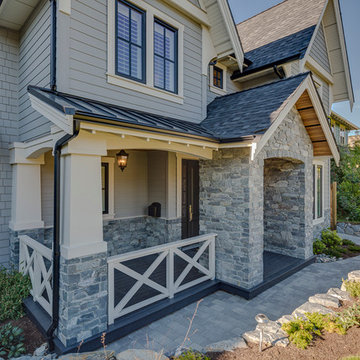
Ispirazione per la facciata di una casa grigia classica a due piani di medie dimensioni con rivestimento con lastre in cemento e tetto a capanna
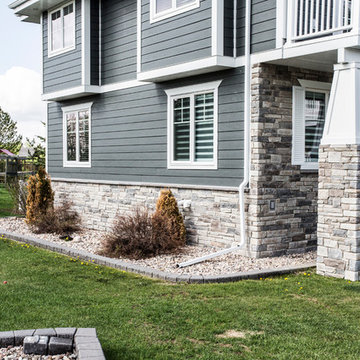
Our client came to us for a major renovation of the old, small house on their property. 10 months later, a brand new 6550 square foot home boasting 6 bedrooms and 6 bathrooms, and a 25 foot vaulted ceiling was completed.
The grand new home mixes traditional craftsman style with modern and transitional for a comfortable, inviting feel while still being expansive and very impressive. High-end finishes and extreme attention to detail make this home incredibly polished and absolutely beautiful.
The exterior design was fine-tuned with many computer-generated models, allowing the homeowners to explore each design and decide on every detail. Exterior finishes including Hardie Board siding, shake gabling, stone veneer, and craftsman style trim.
Photography © Avonlea Photography Studio
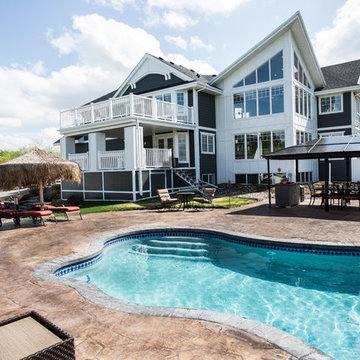
Our client came to us for a major renovation of the old, small house on their property. 10 months later, a brand new 6550 square foot home boasting 6 bedrooms and 6 bathrooms, and a 25 foot vaulted ceiling was completed.
The grand new home mixes traditional craftsman style with modern and transitional for a comfortable, inviting feel while still being expansive and very impressive. High-end finishes and extreme attention to detail make this home incredibly polished and absolutely beautiful.
The exterior design was fine-tuned with many computer-generated models, allowing the homeowners to explore each design and decide on every detail. Exterior finishes including Hardie Board siding, shake gabling, stone veneer, and craftsman style trim.
Photography © Avonlea Photography Studio
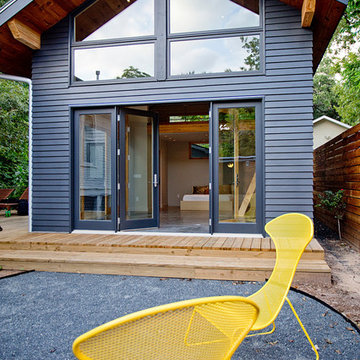
Photos By Simple Photography
Highlights Shiplap Overhangs with Exposed Rafter Beams, JamesHardi Artisan Siding and Marvin Windows and Doors
Ispirazione per la facciata di una casa piccola blu contemporanea a due piani con rivestimento con lastre in cemento
Ispirazione per la facciata di una casa piccola blu contemporanea a due piani con rivestimento con lastre in cemento
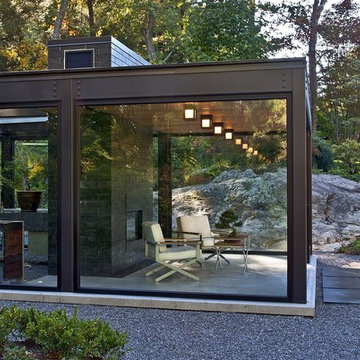
Modern glass house set in the landscape evokes a midcentury vibe. A modern gas fireplace divides the living area with a polished concrete floor from the greenhouse with a gravel floor. The frame is painted steel with aluminum sliding glass door. The front features a green roof with native grasses and the rear is covered with a glass roof.
Photo by: Gregg Shupe Photography

Fine craftsmanship and attention to detail has given new life to this Craftsman Bungalow, originally built in 1919. Architect: Blackbird Architects.. Photography: Jim Bartsch Photography

Central glass pavilion for cooking, dining, and gathering at Big Tree Camp. This southern façade is a composition of steel, glass and screened panels with galvanized metal and cypress wood cladding, lighter in nature and a distinct contrast to the north facing masonry façade. The window wall offers large pristine views of the south Texas landscape.
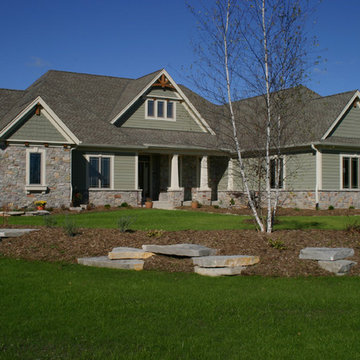
Front exterior of home fit with stone accents, fiber cement siding in a modern craftsman design. Front porch stone columns and accent gable draw attention to the warm front entry.
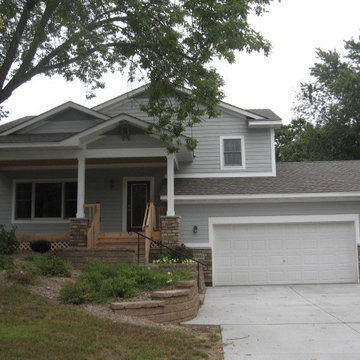
All of the homes in this neighborhood are split-levels with tuck under attached garages. So was the previous home, which was destroyed in a fire. To stay in the character of the neighborhood, and for ease of site work, this home was also designed as a split level.
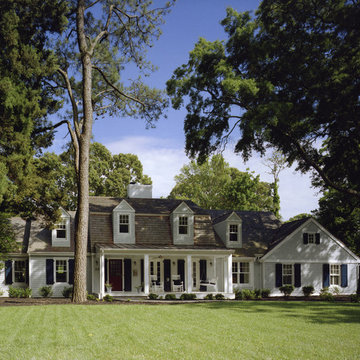
Photographer: Anice Hoachlander from Hoachlander Davis Photography, LLC
Principal Architect: Anthony "Ankie" Barnes, AIA, LEED AP
Project Architect: Daniel Porter
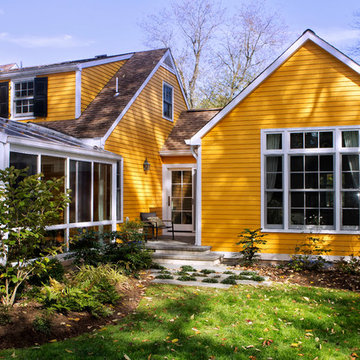
Rear of Cape Cod house showing new master suite and greenhouse.
Weigley Photography
Esempio della villa gialla classica a due piani con rivestimento con lastre in cemento, tetto a capanna e copertura a scandole
Esempio della villa gialla classica a due piani con rivestimento con lastre in cemento, tetto a capanna e copertura a scandole

Nestled in the mountains at Lake Nantahala in western North Carolina, this secluded mountain retreat was designed for a couple and their two grown children.
The house is dramatically perched on an extreme grade drop-off with breathtaking mountain and lake views to the south. To maximize these views, the primary living quarters is located on the second floor; entry and guest suites are tucked on the ground floor. A grand entry stair welcomes you with an indigenous clad stone wall in homage to the natural rock face.
The hallmark of the design is the Great Room showcasing high cathedral ceilings and exposed reclaimed wood trusses. Grand views to the south are maximized through the use of oversized picture windows. Views to the north feature an outdoor terrace with fire pit, which gently embraced the rock face of the mountainside.
Facciate di case con rivestimento con lastre in cemento e rivestimento in vetro
9