Facciate di case con rivestimento con lastre in cemento e rivestimento in vetro
Filtra anche per:
Budget
Ordina per:Popolari oggi
141 - 160 di 32.394 foto
1 di 3
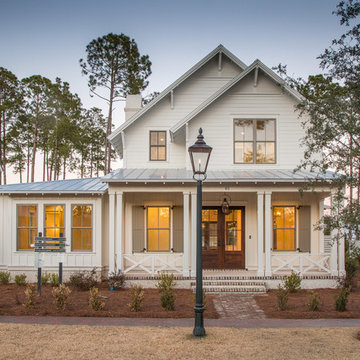
Dream Finders Homes
Idee per la villa bianca country a due piani di medie dimensioni con rivestimento con lastre in cemento, tetto a capanna e copertura in metallo o lamiera
Idee per la villa bianca country a due piani di medie dimensioni con rivestimento con lastre in cemento, tetto a capanna e copertura in metallo o lamiera

www.pauldistefanodesign.com
Foto della villa grande grigia contemporanea a un piano con rivestimento con lastre in cemento, tetto a padiglione e copertura in metallo o lamiera
Foto della villa grande grigia contemporanea a un piano con rivestimento con lastre in cemento, tetto a padiglione e copertura in metallo o lamiera
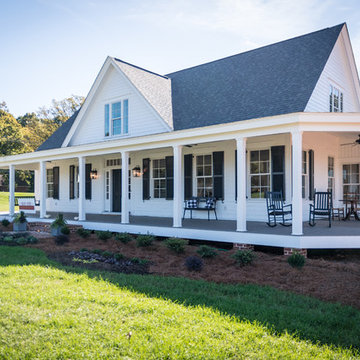
Photography by Frogman Interactive, White Farmhouse, Southern Living Plan, Farmhouse Revival, Brookberry Farm, The Village
Foto della villa grande bianca country a due piani con rivestimento con lastre in cemento e copertura a scandole
Foto della villa grande bianca country a due piani con rivestimento con lastre in cemento e copertura a scandole

Foto della villa piccola nera moderna a un piano con rivestimento con lastre in cemento, tetto piano e copertura in metallo o lamiera
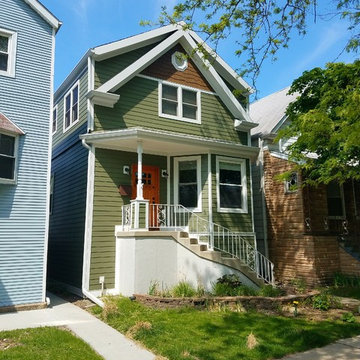
Chicago, IL 60625 Victorian Exterior Siding Contractor Remodel James Hardie Siding Plank in Heathered Moss and Staggered Edge Siding and HardieTrim and HardieSoffit in Arctic White.
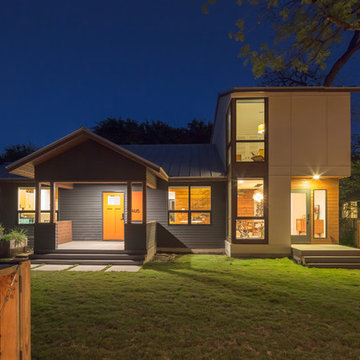
Photo by: Leonid Furmansky
Esempio della facciata di una casa grande grigia classica a due piani con rivestimento con lastre in cemento e tetto a capanna
Esempio della facciata di una casa grande grigia classica a due piani con rivestimento con lastre in cemento e tetto a capanna
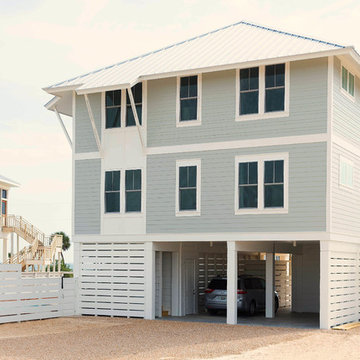
Street side view of beach house on St. George Island, Florida. This contemporary beach house is built on pilings with parking for two vehicles underneath with an inside covered stairwell and elevator to the first floor living space. Deep overhangs on the metal roof provide protection from the blazing Florida sun and two stacked, covered balconies provide beautiful views of the Gulf of Mexico on the view side. The photo is showing "grey", but the house is actually a pinkish paint color on James Hardie Board.
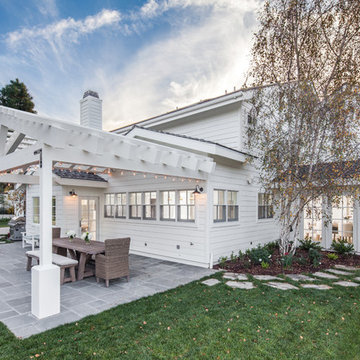
Idee per la facciata di una casa bianca a un piano di medie dimensioni con rivestimento con lastre in cemento e tetto a capanna
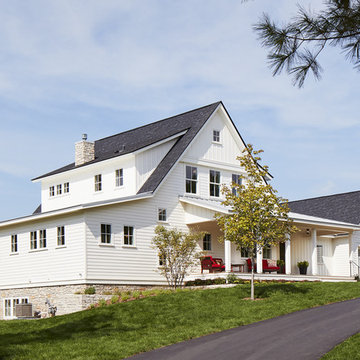
A Modern Farmhouse set in a prairie setting exudes charm and simplicity. Wrap around porches and copious windows make outdoor/indoor living seamless while the interior finishings are extremely high on detail. In floor heating under porcelain tile in the entire lower level, Fond du Lac stone mimicking an original foundation wall and rough hewn wood finishes contrast with the sleek finishes of carrera marble in the master and top of the line appliances and soapstone counters of the kitchen. This home is a study in contrasts, while still providing a completely harmonious aura.
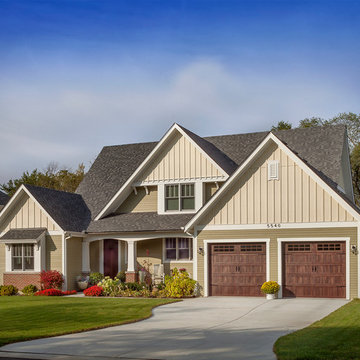
http://www.pickellbuilders.com. Horizontal lap siding is Hardieplank "Heathered Moss." Vertical board and batten siding is HardiePanel "Sail Cloth." Square pillars rest atop brick piers. Two 9'x8" overhead garage doors in mahogany finish. Photo by Paul Schlismann.
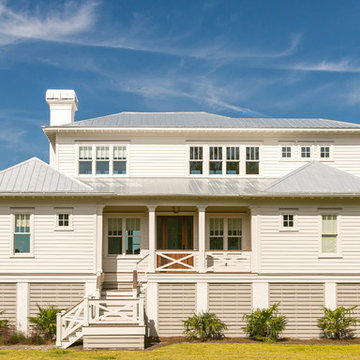
Front of two story craftsman coastal cottage home built in 2016 by Sea Island Builders. White hardie exterior with Anderson impact windows and metal roof.
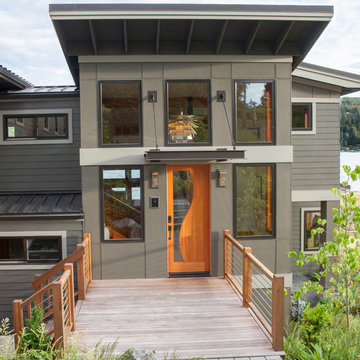
Foto della facciata di una casa grigia contemporanea a piani sfalsati di medie dimensioni con rivestimento con lastre in cemento
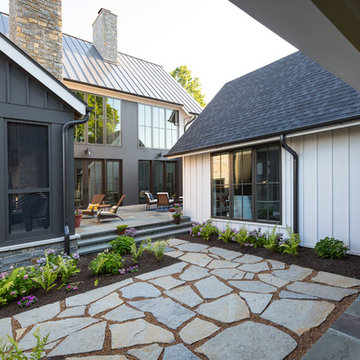
RVP Photography
Immagine della facciata di una casa bianca country a due piani con rivestimento con lastre in cemento e tetto a capanna
Immagine della facciata di una casa bianca country a due piani con rivestimento con lastre in cemento e tetto a capanna
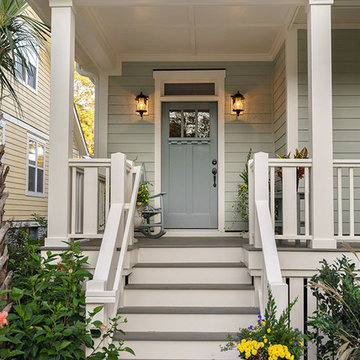
Kristopher Gerner & Mark Ballard
Esempio della facciata di una casa grande grigia american style a due piani con rivestimento con lastre in cemento e tetto a capanna
Esempio della facciata di una casa grande grigia american style a due piani con rivestimento con lastre in cemento e tetto a capanna
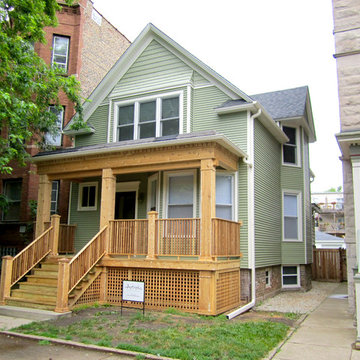
This Chicago, IL Farm House Style had it’s Exterior remodeled by Siding & Windows Group. We installed James Hardie Select Cedarmill Lap Siding in ColorPlus Technology Color Heathered Moss and HardieTrim in ColorPlus Technology Color Arctic White. We finished this modern Farmhome with a unique Front Porch for added Curb Appeal.
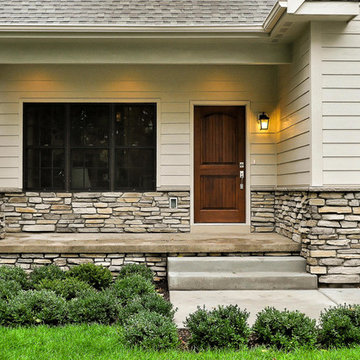
http://www.blvdphoto.com/
Foto della villa beige rustica con rivestimento con lastre in cemento, tetto a capanna e copertura a scandole
Foto della villa beige rustica con rivestimento con lastre in cemento, tetto a capanna e copertura a scandole
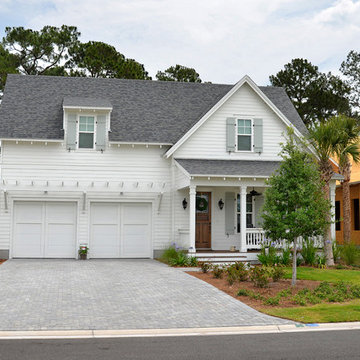
Esempio della facciata di una casa bianca stile marinaro a due piani di medie dimensioni con rivestimento con lastre in cemento e tetto a capanna
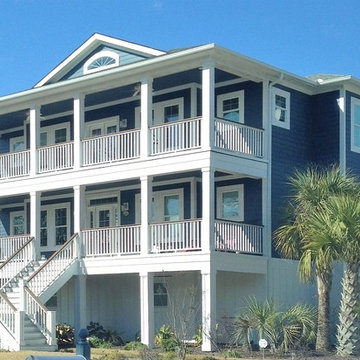
Idee per la villa blu stile marinaro a tre piani di medie dimensioni con rivestimento con lastre in cemento, tetto a padiglione e copertura a scandole
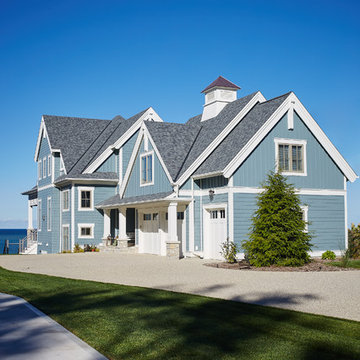
Designed with an open floor plan and layered outdoor spaces, the Onaway is a perfect cottage for narrow lakefront lots. The exterior features elements from both the Shingle and Craftsman architectural movements, creating a warm cottage feel. An open main level skillfully disguises this narrow home by using furniture arrangements and low built-ins to define each spaces’ perimeter. Every room has a view to each other as well as a view of the lake. The cottage feel of this home’s exterior is carried inside with a neutral, crisp white, and blue nautical themed palette. The kitchen features natural wood cabinetry and a long island capped by a pub height table with chairs. Above the garage, and separate from the main house, is a series of spaces for plenty of guests to spend the night. The symmetrical bunk room features custom staircases to the top bunks with drawers built in. The best views of the lakefront are found on the master bedrooms private deck, to the rear of the main house. The open floor plan continues downstairs with two large gathering spaces opening up to an outdoor covered patio complete with custom grill pit.
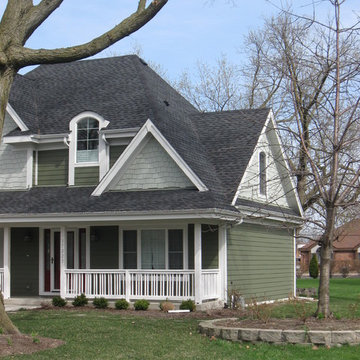
Ispirazione per la facciata di una casa verde american style a due piani di medie dimensioni con rivestimento con lastre in cemento e tetto a padiglione
Facciate di case con rivestimento con lastre in cemento e rivestimento in vetro
8