Facciate di case con rivestimenti misti
Filtra anche per:
Budget
Ordina per:Popolari oggi
161 - 180 di 18.531 foto
1 di 3
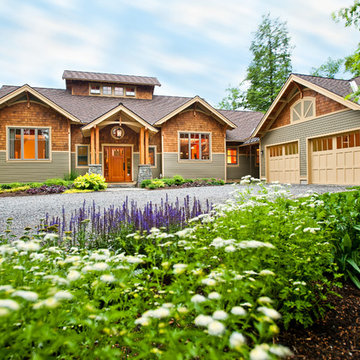
Ispirazione per la facciata di una casa multicolore contemporanea a un piano di medie dimensioni con rivestimenti misti e tetto a capanna
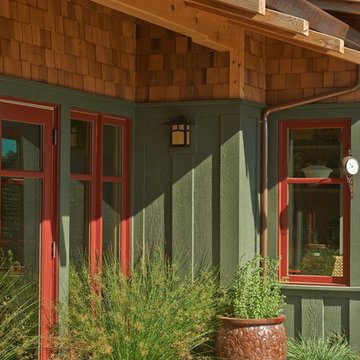
Entry to home with textural grasses and plants.
Foto della villa grande verde american style a un piano con rivestimenti misti, tetto a capanna e copertura a scandole
Foto della villa grande verde american style a un piano con rivestimenti misti, tetto a capanna e copertura a scandole
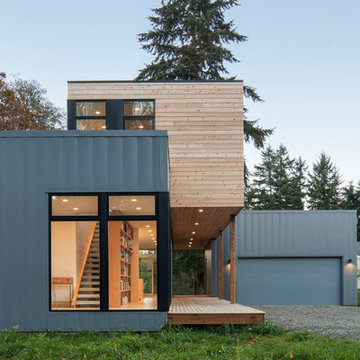
Alpinfoto
Foto della facciata di una casa piccola multicolore moderna a due piani con tetto piano e rivestimenti misti
Foto della facciata di una casa piccola multicolore moderna a due piani con tetto piano e rivestimenti misti
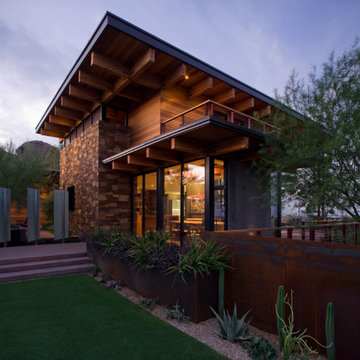
Timmerman Photography
Foto della facciata di una casa grande marrone contemporanea a due piani con rivestimenti misti
Foto della facciata di una casa grande marrone contemporanea a due piani con rivestimenti misti
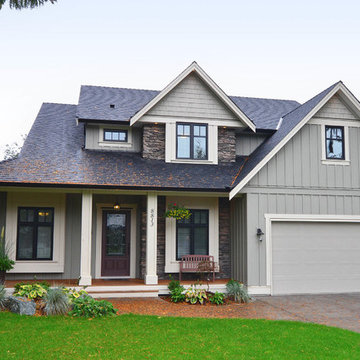
SeeVirtual Marketing & Photography
www.seevirtual360.com
Foto della facciata di una casa verde classica a tre piani con rivestimenti misti e tetto a capanna
Foto della facciata di una casa verde classica a tre piani con rivestimenti misti e tetto a capanna
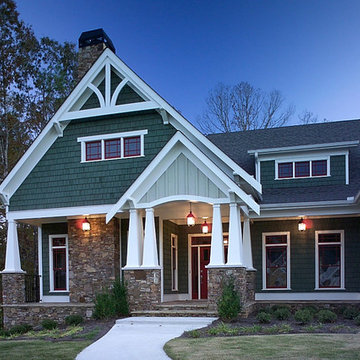
Craftsman Exterior of Shoal Creek
Photography by Peek Design Group
Ispirazione per la villa blu american style a due piani di medie dimensioni con tetto a capanna, copertura a scandole e rivestimenti misti
Ispirazione per la villa blu american style a due piani di medie dimensioni con tetto a capanna, copertura a scandole e rivestimenti misti
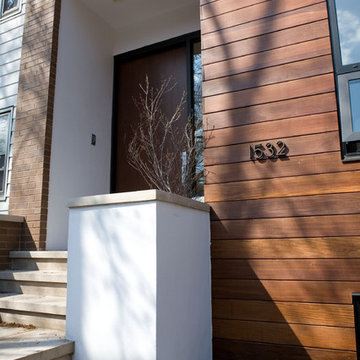
Idee per la facciata di una casa grande multicolore moderna a tre piani con tetto piano e rivestimenti misti

New Craftsman style home, approx 3200sf on 60' wide lot. Views from the street, highlighting front porch, large overhangs, Craftsman detailing. Photos by Robert McKendrick Photography.

Idee per la villa piccola bianca moderna a un piano con rivestimenti misti, tetto a capanna e copertura in metallo o lamiera
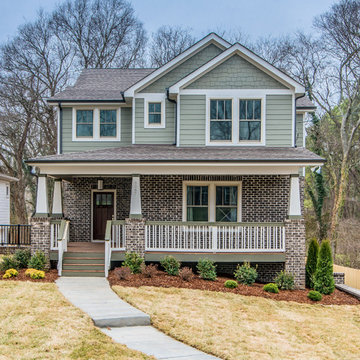
Esempio della facciata di una casa verde classica a tre piani di medie dimensioni con rivestimenti misti

Foto della villa beige rustica a un piano di medie dimensioni con rivestimenti misti, tetto a capanna, copertura in metallo o lamiera, tetto nero e pannelli e listelle di legno

Ispirazione per la villa blu stile marinaro a tre piani di medie dimensioni con rivestimenti misti, tetto a capanna, copertura mista e tetto grigio
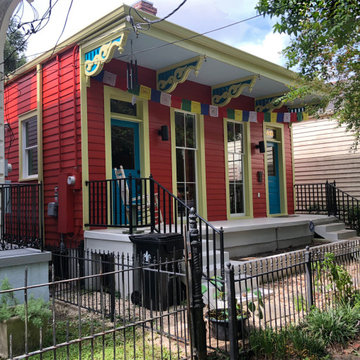
Ispirazione per la villa rossa classica a un piano di medie dimensioni con rivestimenti misti
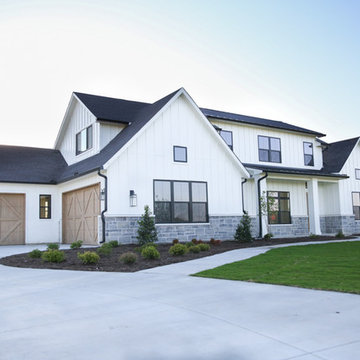
Idee per la villa grande bianca country a due piani con rivestimenti misti, tetto a capanna e copertura a scandole
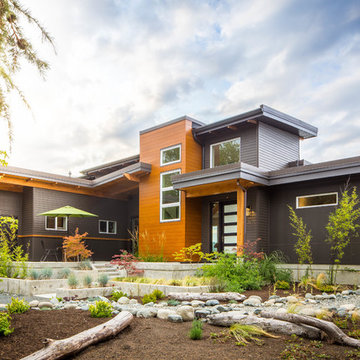
A peek-a-boo view that shows the front of the house leading toward the ocean that the home faces. The mixed exterior materials allow for unique features such as wood soffits and exterior timbers to blend perfectly with the dark grey.
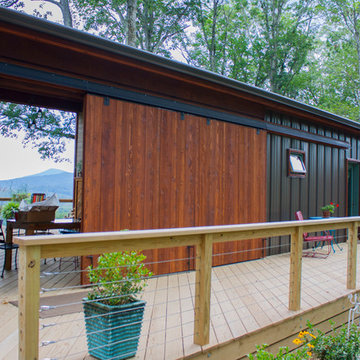
Photo by Rowan Parris
Baltic birch reinforced sliding barn doors. Custom steel cable railings. Horizontal underpinning.
Immagine della facciata di una casa grigia classica a un piano di medie dimensioni con rivestimenti misti e copertura in metallo o lamiera
Immagine della facciata di una casa grigia classica a un piano di medie dimensioni con rivestimenti misti e copertura in metallo o lamiera

This client loved wood. Site-harvested lumber was applied to the stairwell walls with beautiful effect in this North Asheville home. The tongue-and-groove, nickel-jointed milling and installation, along with the simple detail metal balusters created a focal point for the home.
The heavily-sloped lot afforded great views out back, demanded lots of view-facing windows, and required supported decks off the main floor and lower level.
The screened porch features a massive, wood-burning outdoor fireplace with a traditional hearth, faced with natural stone. The side-yard natural-look water feature attracts many visitors from the surrounding woods.
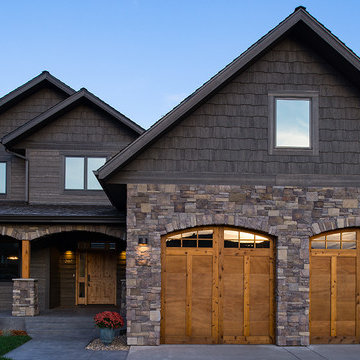
Ispirazione per la villa nera rustica a due piani di medie dimensioni con rivestimenti misti, tetto a capanna e copertura a scandole

Foto della villa grande multicolore contemporanea a due piani con rivestimenti misti, tetto piano e copertura in metallo o lamiera
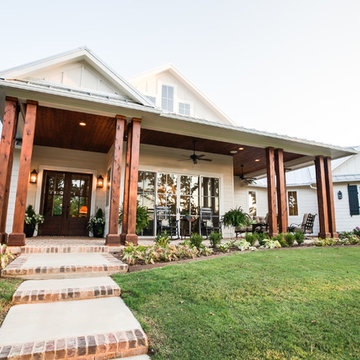
Immagine della villa grande bianca country a un piano con rivestimenti misti, falda a timpano e copertura in metallo o lamiera
Facciate di case con rivestimenti misti
9