Facciate di case con rivestimenti misti
Filtra anche per:
Budget
Ordina per:Popolari oggi
81 - 100 di 18.531 foto
1 di 3
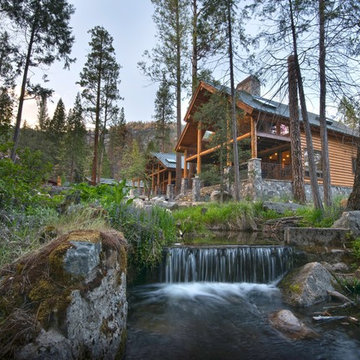
Immagine della villa grande marrone rustica a due piani con rivestimenti misti, tetto a capanna e copertura in metallo o lamiera

Ispirazione per la villa grande verde vittoriana a due piani con rivestimenti misti, tetto a capanna e copertura a scandole

Seattle architect Curtis Gelotte restores life to a dated home. The home makes striking use of golden ratios--from the front walkway to the bathroom vanity.
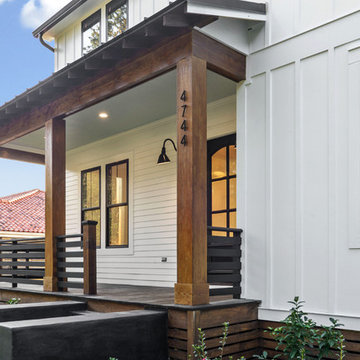
New Construction Farmhouse in Gentilly Terrace, New Orleans
Idee per la villa grande bianca country a due piani con rivestimenti misti, tetto a capanna e copertura mista
Idee per la villa grande bianca country a due piani con rivestimenti misti, tetto a capanna e copertura mista
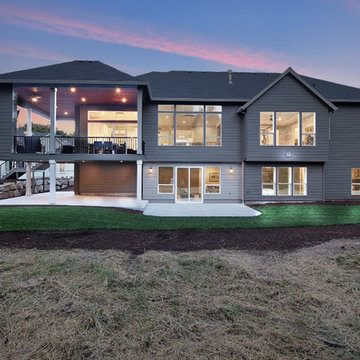
Paint by Sherwin Williams
Body Color - Anonymous - SW 7046
Accent Color - Urban Bronze - SW 7048
Trim Color - Worldly Gray - SW 7043
Front Door Stain - Northwood Cabinets - Custom Truffle Stain
Exterior Stone by Eldorado Stone
Stone Product Rustic Ledge in Clearwater
Outdoor Fireplace by Heat & Glo
Live Edge Mantel by Outside The Box Woodworking
Doors by Western Pacific Building Materials
Windows by Milgard Windows & Doors
Window Product Style Line® Series
Window Supplier Troyco - Window & Door
Lighting by Destination Lighting
Garage Doors by NW Door
Decorative Timber Accents by Arrow Timber
Timber Accent Products Classic Series
LAP Siding by James Hardie USA
Fiber Cement Shakes by Nichiha USA
Construction Supplies via PROBuild
Landscaping by GRO Outdoor Living
Customized & Built by Cascade West Development
Photography by ExposioHDR Portland
Original Plans by Alan Mascord Design Associates
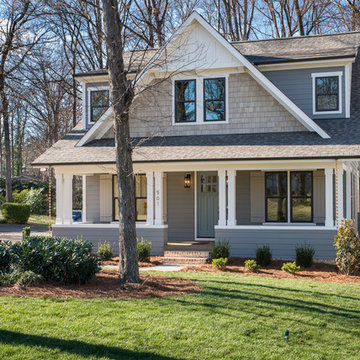
Foto della villa blu american style a due piani di medie dimensioni con rivestimenti misti e copertura a scandole
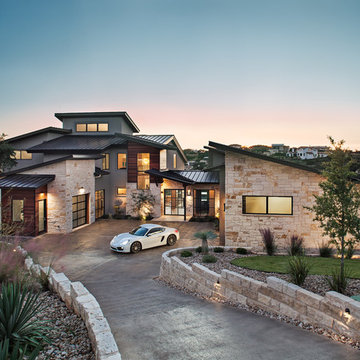
Ispirazione per la villa beige contemporanea a due piani di medie dimensioni con rivestimenti misti, tetto piano e copertura in metallo o lamiera
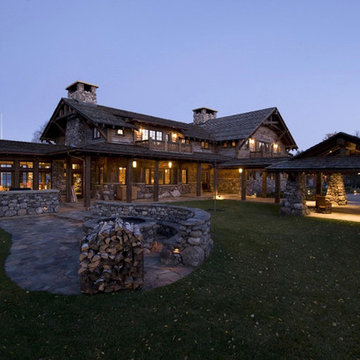
Ispirazione per la facciata di una casa grande rustica a due piani con rivestimenti misti

Immagine della villa grande multicolore moderna a due piani con rivestimenti misti, tetto piano e copertura a scandole
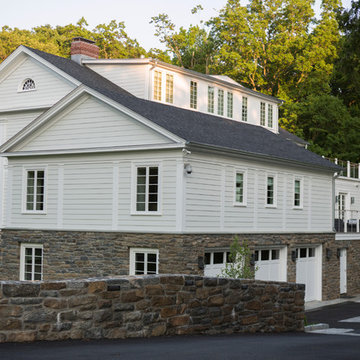
Jim Fuhrmann Photography | Complete remodel and expansion of an existing Greenwich estate to provide for a lifestyle of comforts, security and the latest amenities of a lower Fairfield County estate.
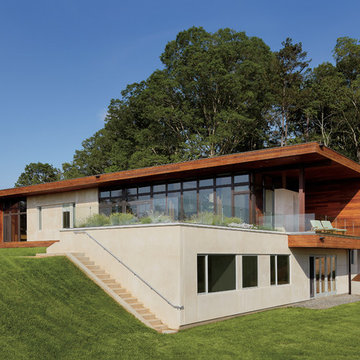
Marvin Windows & Doors Leicester House features Ultimate Wood / Clad Casement Windows and French Patio Doors.
Ispirazione per la villa grande moderna a due piani con rivestimenti misti e tetto piano
Ispirazione per la villa grande moderna a due piani con rivestimenti misti e tetto piano
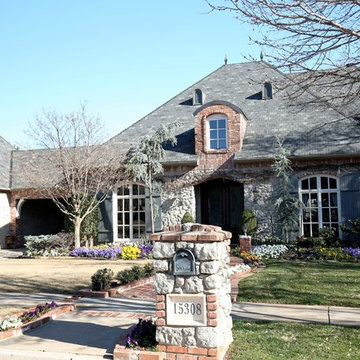
Foto della facciata di una casa grande grigia classica a un piano con rivestimenti misti e falda a timpano
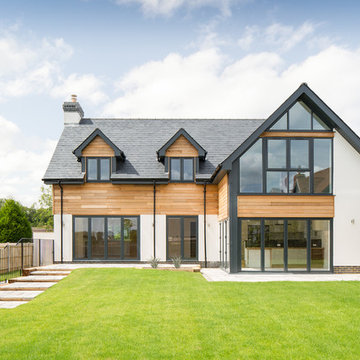
View from rear garden
Matthew Streten
Foto della facciata di una casa bianca contemporanea a due piani di medie dimensioni con rivestimenti misti e tetto a capanna
Foto della facciata di una casa bianca contemporanea a due piani di medie dimensioni con rivestimenti misti e tetto a capanna
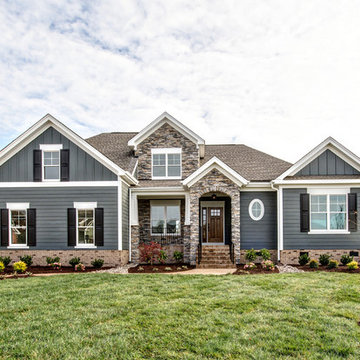
Images by Light
Foto della facciata di una casa grigia american style a due piani di medie dimensioni con rivestimenti misti, tetto a capanna e abbinamento di colori
Foto della facciata di una casa grigia american style a due piani di medie dimensioni con rivestimenti misti, tetto a capanna e abbinamento di colori
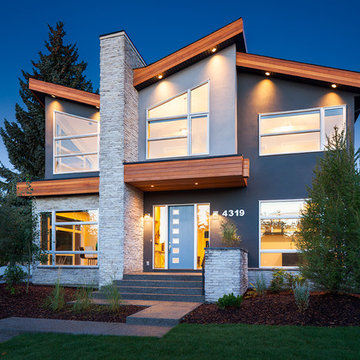
Ispirazione per la facciata di una casa grande blu moderna a due piani con rivestimenti misti
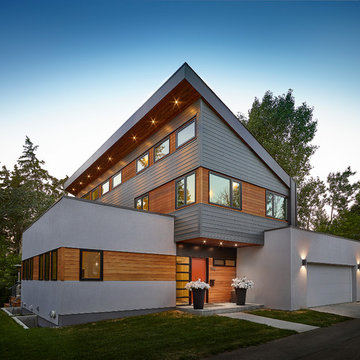
Merle Prosofsky
Idee per la facciata di una casa grande bianca contemporanea a due piani con rivestimenti misti
Idee per la facciata di una casa grande bianca contemporanea a due piani con rivestimenti misti
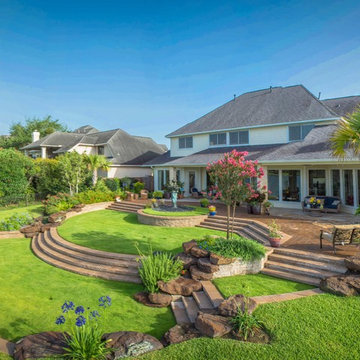
Daniel Kelly Photography
Foto della facciata di una casa grande gialla classica a due piani con rivestimenti misti
Foto della facciata di una casa grande gialla classica a due piani con rivestimenti misti
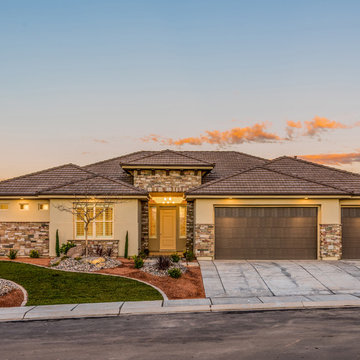
This is our current model for our community, Riverside Cliffs. This community is located along the tranquil Virgin River. This unique home gets better and better as you pass through the private front patio and into a gorgeous circular entry. The study conveniently located off the entry can also be used as a fourth bedroom. You will enjoy the bathroom accessible to both the study and another bedroom. A large walk-in closet is located inside the master bathroom. The great room, dining and kitchen area is perfect for family gathering. This home is beautiful inside and out.
Jeremiah Barber
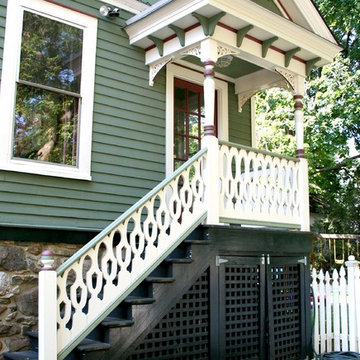
Ispirazione per la facciata di una casa verde american style a tre piani di medie dimensioni con rivestimenti misti
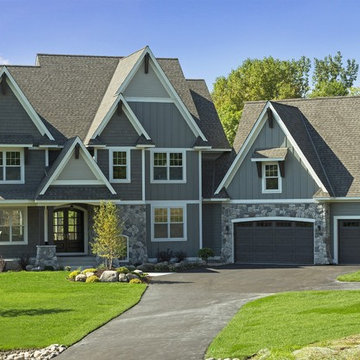
Attractive mixed gray siding with stone facade and split three car garage. Photography by Spacecrafting
Ispirazione per la facciata di una casa grande grigia classica a due piani con rivestimenti misti
Ispirazione per la facciata di una casa grande grigia classica a due piani con rivestimenti misti
Facciate di case con rivestimenti misti
5