Facciate di case con rivestimenti misti
Filtra anche per:
Budget
Ordina per:Popolari oggi
41 - 60 di 18.531 foto
1 di 3
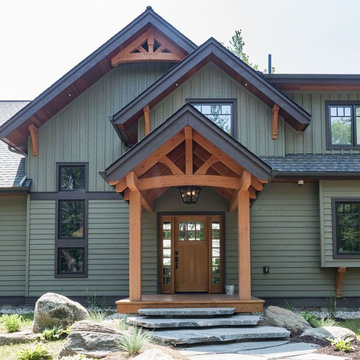
Immagine della facciata di una casa grande verde american style a due piani con rivestimenti misti e tetto a capanna
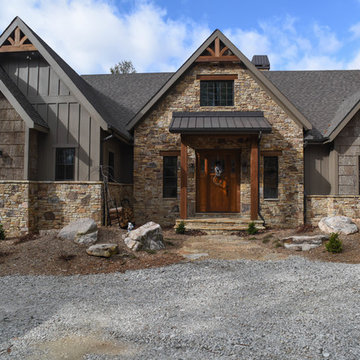
Ispirazione per la facciata di una casa beige rustica a due piani di medie dimensioni con rivestimenti misti e tetto a capanna
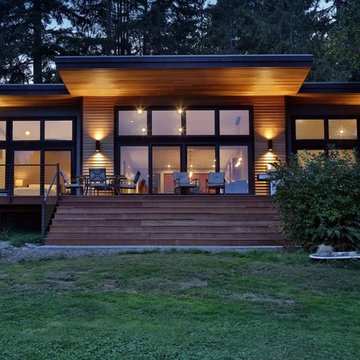
Esempio della facciata di una casa grigia moderna a un piano di medie dimensioni con rivestimenti misti e tetto piano
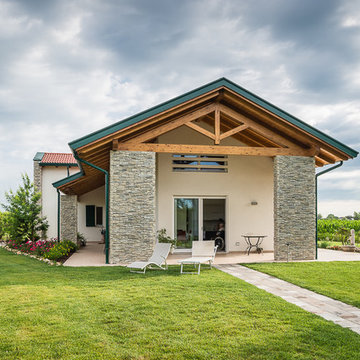
Corrado Piccoli
Ispirazione per la villa bianca country a due piani di medie dimensioni con rivestimenti misti, tetto a capanna e copertura in tegole
Ispirazione per la villa bianca country a due piani di medie dimensioni con rivestimenti misti, tetto a capanna e copertura in tegole
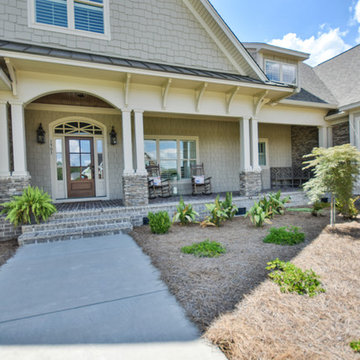
Immagine della villa grande beige american style a due piani con rivestimenti misti
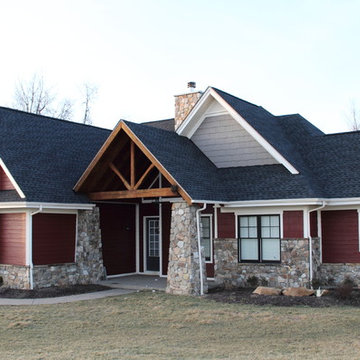
Foto della villa grande rossa american style a due piani con rivestimenti misti, tetto a capanna e copertura in tegole
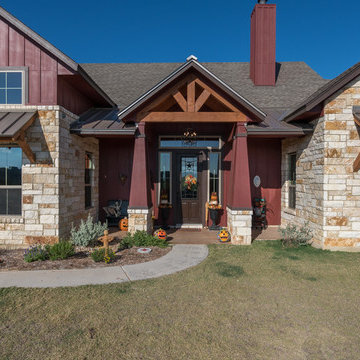
Idee per la facciata di una casa grande rossa rustica a un piano con rivestimenti misti e tetto a capanna
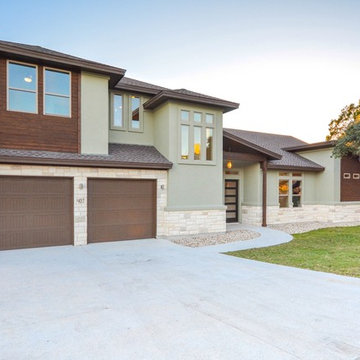
View of front elevation
Idee per la villa verde contemporanea a due piani di medie dimensioni con rivestimenti misti, tetto a padiglione e copertura a scandole
Idee per la villa verde contemporanea a due piani di medie dimensioni con rivestimenti misti, tetto a padiglione e copertura a scandole
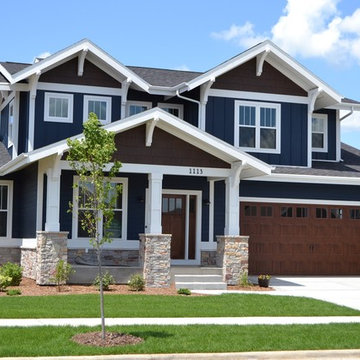
Chris Cook and his iPad
Esempio della villa blu american style a due piani di medie dimensioni con rivestimenti misti, tetto a capanna e copertura a scandole
Esempio della villa blu american style a due piani di medie dimensioni con rivestimenti misti, tetto a capanna e copertura a scandole
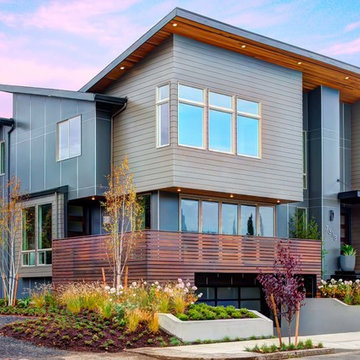
Twilight Modern Home. Angled roof with custom lighting. Underground garage. Mixed siding materials. Cedar decking and railing. Concrete entry.
Custom lighting and deck. Well appointment materials, siding, fixtures, and details. Rendering Space | www.RenderingSpace.com
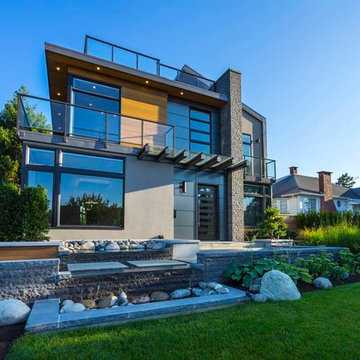
Esempio della villa grigia contemporanea a tre piani di medie dimensioni con rivestimenti misti e tetto piano
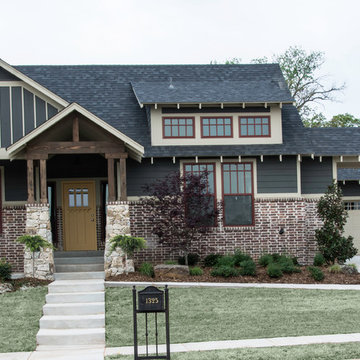
Close up of model home, beautiful yellow porch and porch swing.
visit home at: http://goo.gl/LtGfbJ

This eclectic mountain home nestled in the Blue Ridge Mountains showcases an unexpected but harmonious blend of design influences. The European-inspired architecture, featuring native stone, heavy timbers and a cedar shake roof, complement the rustic setting. Inside, details like tongue and groove cypress ceilings, plaster walls and reclaimed heart pine floors create a warm and inviting backdrop punctuated with modern rustic fixtures and vibrant bohemian touches.
Meechan Architectural Photography
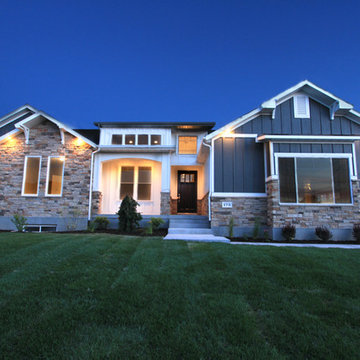
Esempio della villa blu american style a due piani di medie dimensioni con rivestimenti misti, tetto a capanna e copertura a scandole
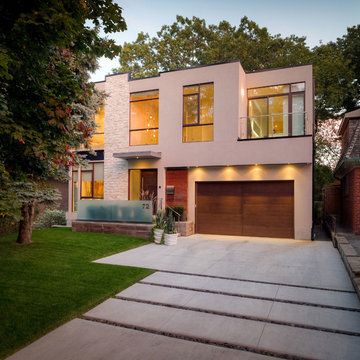
Modern, straight, clean lines....all were used in the architecture of this new home. We wanted the landscape design to compliment, but not overshadow the house. We kept the design modern and simple. The use of natural stone, concrete driveway and glass railing was a natural extension of the home.
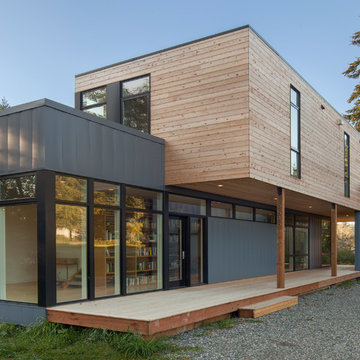
Shifting the two modules creates a covered breezeway between the house and the site built garage.
Alpinfoto
Esempio della facciata di una casa piccola multicolore moderna a due piani con rivestimenti misti e tetto piano
Esempio della facciata di una casa piccola multicolore moderna a due piani con rivestimenti misti e tetto piano
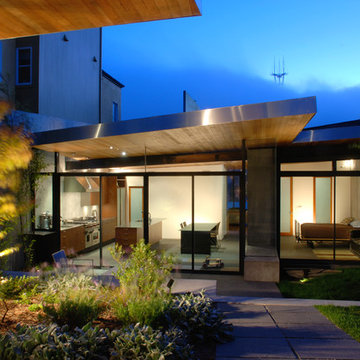
Terry & Terry Architecture
Immagine della casa con tetto a falda unica grande grigio moderno a tre piani con rivestimenti misti
Immagine della casa con tetto a falda unica grande grigio moderno a tre piani con rivestimenti misti

Rear view of house with screened porch and patio - detached garage beyond connected by bridge over creek
Photo by Sarah Terranova
Idee per la facciata di una casa multicolore moderna di medie dimensioni con rivestimenti misti
Idee per la facciata di una casa multicolore moderna di medie dimensioni con rivestimenti misti
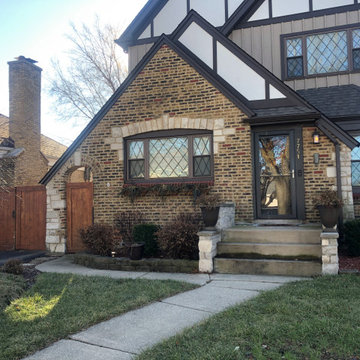
Exterior of project completed
Ispirazione per la villa grigia a due piani di medie dimensioni con rivestimenti misti, tetto a capanna e copertura a scandole
Ispirazione per la villa grigia a due piani di medie dimensioni con rivestimenti misti, tetto a capanna e copertura a scandole

This cozy lake cottage skillfully incorporates a number of features that would normally be restricted to a larger home design. A glance of the exterior reveals a simple story and a half gable running the length of the home, enveloping the majority of the interior spaces. To the rear, a pair of gables with copper roofing flanks a covered dining area that connects to a screened porch. Inside, a linear foyer reveals a generous staircase with cascading landing. Further back, a centrally placed kitchen is connected to all of the other main level entertaining spaces through expansive cased openings. A private study serves as the perfect buffer between the homes master suite and living room. Despite its small footprint, the master suite manages to incorporate several closets, built-ins, and adjacent master bath complete with a soaker tub flanked by separate enclosures for shower and water closet. Upstairs, a generous double vanity bathroom is shared by a bunkroom, exercise space, and private bedroom. The bunkroom is configured to provide sleeping accommodations for up to 4 people. The rear facing exercise has great views of the rear yard through a set of windows that overlook the copper roof of the screened porch below.
Builder: DeVries & Onderlinde Builders
Interior Designer: Vision Interiors by Visbeen
Photographer: Ashley Avila Photography
Facciate di case con rivestimenti misti
3