Facciate di case con rivestimenti misti
Filtra anche per:
Budget
Ordina per:Popolari oggi
141 - 160 di 18.531 foto
1 di 3

Idee per la villa multicolore classica a due piani di medie dimensioni con rivestimenti misti, tetto a capanna e copertura a scandole
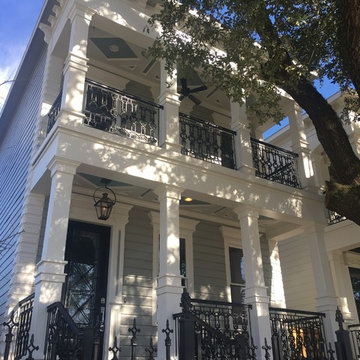
New Orleans Style home in the Houston Heights Area
Photo by MJ Schimmer
Ispirazione per la villa grande grigia vittoriana a due piani con rivestimenti misti, tetto a capanna e copertura a scandole
Ispirazione per la villa grande grigia vittoriana a due piani con rivestimenti misti, tetto a capanna e copertura a scandole
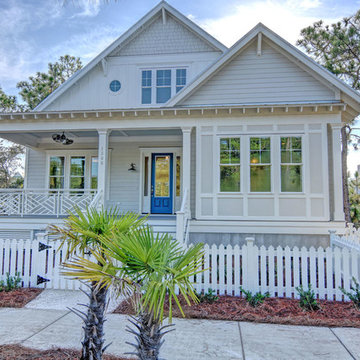
Foto della facciata di una casa grande grigia stile marinaro a due piani con rivestimenti misti
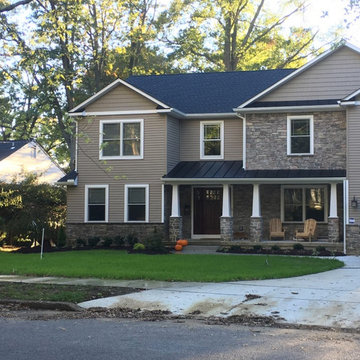
Esempio della villa marrone american style a due piani di medie dimensioni con rivestimenti misti, tetto a capanna e copertura mista
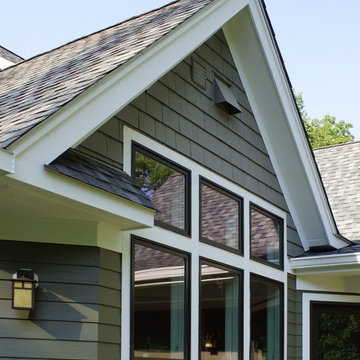
Renovated gabled craftsman home; featuring hand carved cherry cabinets, wainscoting, and front entrance doorway. Designed for easy maintenance of landscape, exterior and interior and kitchen is consist throughout the home.
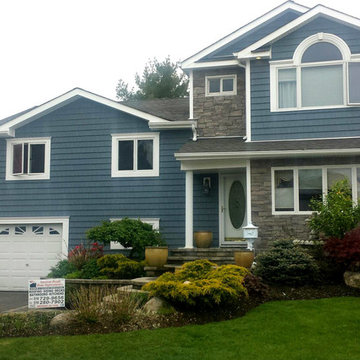
Esempio della villa blu moderna a due piani di medie dimensioni con rivestimenti misti, tetto a capanna e copertura a scandole
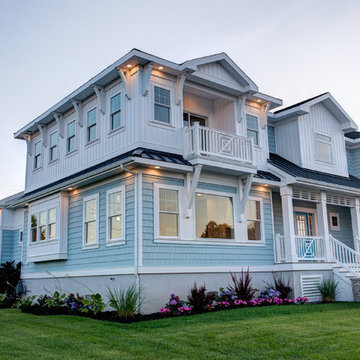
Esempio della facciata di una casa grande blu stile marinaro a due piani con rivestimenti misti e tetto a capanna
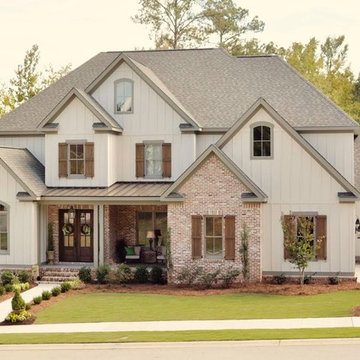
Foto della facciata di una casa bianca classica a due piani di medie dimensioni con rivestimenti misti e tetto a capanna
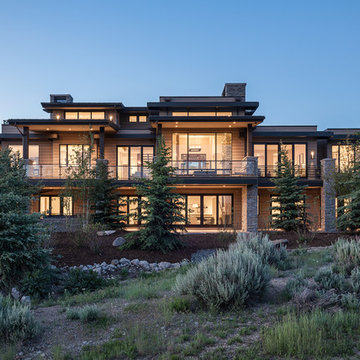
Foto della villa beige contemporanea a due piani di medie dimensioni con rivestimenti misti e tetto piano
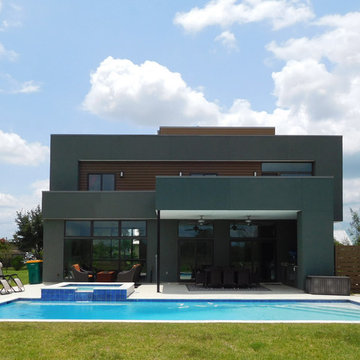
Plenty of large windows, and access to a second floor terrace blur the lines between indoors and outdoors.
Ispirazione per la facciata di una casa verde moderna a due piani di medie dimensioni con rivestimenti misti e tetto piano
Ispirazione per la facciata di una casa verde moderna a due piani di medie dimensioni con rivestimenti misti e tetto piano
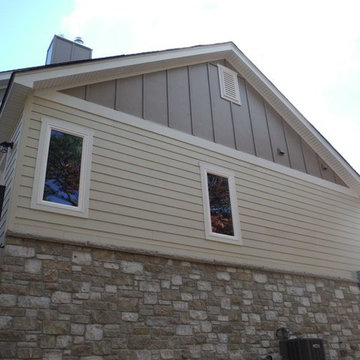
Side of the house in Navajo Beige, Stone Veneer, and Board & Batten.
Ispirazione per la facciata di una casa grande beige classica a un piano con rivestimenti misti
Ispirazione per la facciata di una casa grande beige classica a un piano con rivestimenti misti
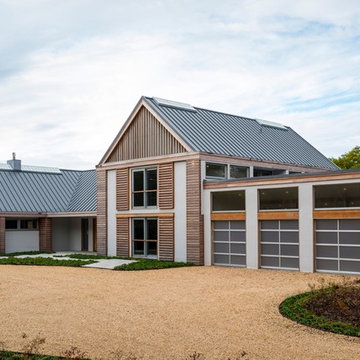
Clopay Avante Collection glass garage doors play a key role in the magical, translucent calm that prevails the newly completed Modern Green Barn.
Inspired by the vernacular potato barns of Long Island’s East End, this unique, energy efficient home is one of the most innovative new designs in the Hamptons. It will receive six third party ratings, including LEED for Homes and National Green Building Standard.
Large open spaces create dramatic views, and light and structure is infused into every space.
As the sun sets, the Kalwall gable ends and ridge skylights shed soft light to the outside and the pilaster lanterns and etched glass Clopay Garage Doors begin to glow.
Every room connects to the outdoors, and the transition between many of the rooms and outdoor spaces is seamless. The abundance of woods on the interior and exterior, and the finishes and warm colors, make it warm and inviting.
Project by Stott Architecture for Newmark Developers. Photography by Andy Frame. 2014. All Rights Reserved.
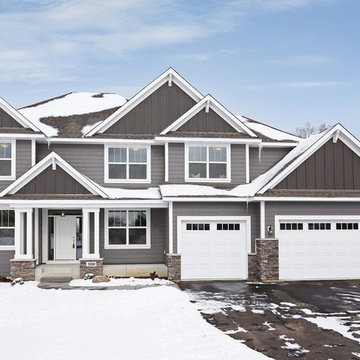
Mixed gray exterior with white trim and split-three car garage. Distinctive white columned entry and stone wainscoting.
Photography by Spacecrafting
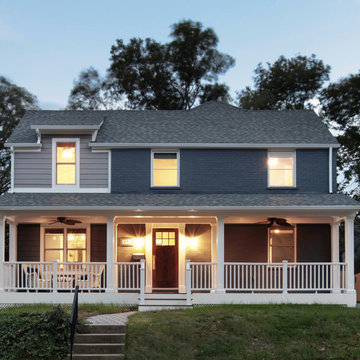
EnviroHomeDesign LLC
Immagine della facciata di una casa grigia classica a due piani di medie dimensioni con rivestimenti misti e tetto a capanna
Immagine della facciata di una casa grigia classica a due piani di medie dimensioni con rivestimenti misti e tetto a capanna
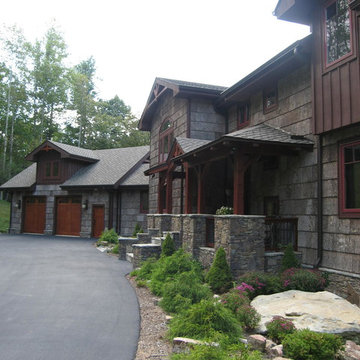
Photo: KCM
Foto della facciata di una casa grande marrone rustica a tre piani con rivestimenti misti e tetto a capanna
Foto della facciata di una casa grande marrone rustica a tre piani con rivestimenti misti e tetto a capanna
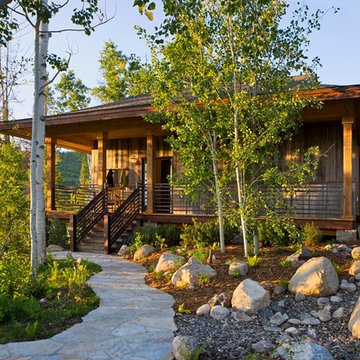
Authentic Japanese Tea House, secondary residence. Design by Trilogy Partners. Photo Roger Wade Featured Architectural Digest May 2010
Ispirazione per la facciata di una casa piccola grigia rustica a un piano con rivestimenti misti
Ispirazione per la facciata di una casa piccola grigia rustica a un piano con rivestimenti misti
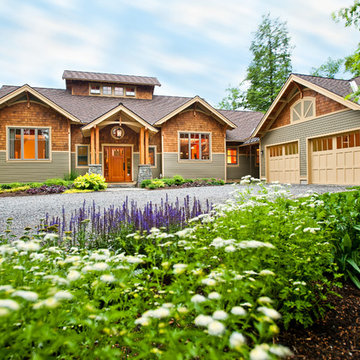
Ispirazione per la facciata di una casa multicolore contemporanea a un piano di medie dimensioni con rivestimenti misti e tetto a capanna
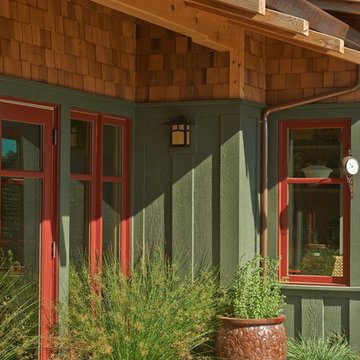
Entry to home with textural grasses and plants.
Foto della villa grande verde american style a un piano con rivestimenti misti, tetto a capanna e copertura a scandole
Foto della villa grande verde american style a un piano con rivestimenti misti, tetto a capanna e copertura a scandole
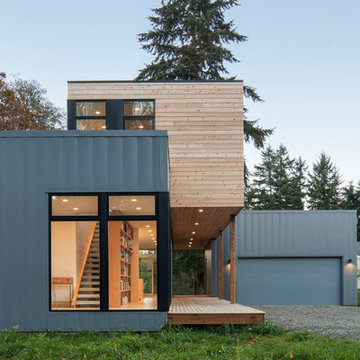
Alpinfoto
Foto della facciata di una casa piccola multicolore moderna a due piani con tetto piano e rivestimenti misti
Foto della facciata di una casa piccola multicolore moderna a due piani con tetto piano e rivestimenti misti
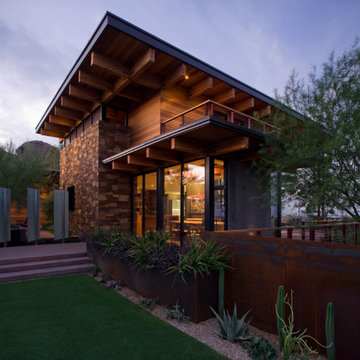
Timmerman Photography
Foto della facciata di una casa grande marrone contemporanea a due piani con rivestimenti misti
Foto della facciata di una casa grande marrone contemporanea a due piani con rivestimenti misti
Facciate di case con rivestimenti misti
8