Facciate di case con rivestimenti misti
Filtra anche per:
Budget
Ordina per:Popolari oggi
201 - 220 di 18.548 foto
1 di 3
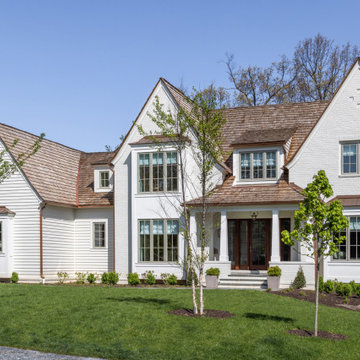
This new residence seamlessly blends the romanticism of a Tudor home with clean transitional lines, creating a Modern Tudor aesthetic expressed through painted brick, steeply pitched roof lines, and swept projected bays with copper metal roofs.
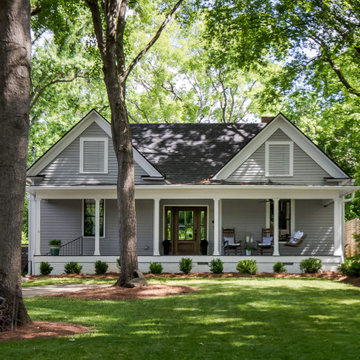
1910 Historic Farmhouse renovation
Ispirazione per la villa grigia country a un piano di medie dimensioni con rivestimenti misti, copertura a scandole, tetto nero e pannelli sovrapposti
Ispirazione per la villa grigia country a un piano di medie dimensioni con rivestimenti misti, copertura a scandole, tetto nero e pannelli sovrapposti
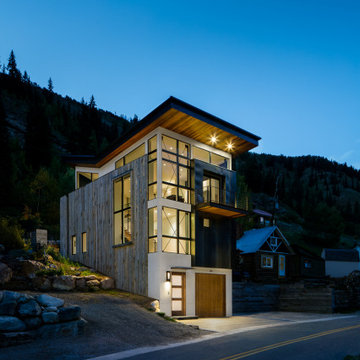
An industrial modern home with large, floor to ceiling windows, shed roofs, steel siding and accents.
Immagine della villa grigia industriale a tre piani di medie dimensioni con rivestimenti misti e tetto a farfalla
Immagine della villa grigia industriale a tre piani di medie dimensioni con rivestimenti misti e tetto a farfalla

A contemporary duplex that has all of the contemporary trappings of glass panel garage doors and clean lines, but fits in with more traditional architecture on the block. Each unit has 3 bedrooms and 2.5 baths as well as its own private pool.
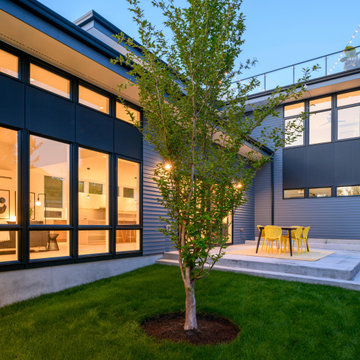
Foto della villa grigia moderna a due piani di medie dimensioni con rivestimenti misti e tetto piano
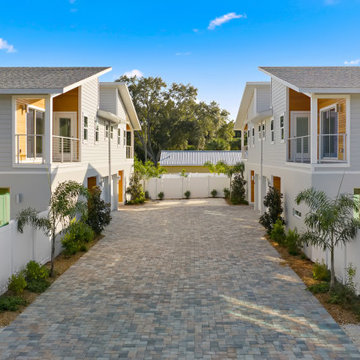
4 Luxury Modern Townhomes built for a real estate investor.
Esempio della facciata di una casa a schiera grigia stile marinaro a due piani di medie dimensioni con rivestimenti misti, tetto a capanna e copertura a scandole
Esempio della facciata di una casa a schiera grigia stile marinaro a due piani di medie dimensioni con rivestimenti misti, tetto a capanna e copertura a scandole

This new two story home was an infill home in an established, sought after neighborhood with a stunning river view.
Although not huge in stature, this home is huge on presence with a modern cottage look featuring three two story columns clad in natural longboard and stone, grey earthtone acrylic stucco, staggered roofline, and the typography of the lot allowed for exquisite natural landscaping.
Inside is equally impressive with features including:
- Radiant heat floors on main level, covered by engineered hardwoods and 2' x 4' travertini Lexus tile
- Grand entry with custom staircase
- Two story open concept living, dining and kitchen areas
- Large, fully appointed butler's pantry
- Glass encased wine feature wall
- Show stopping two story fireplace
- Custom lighting indoors and out for stunning evening illumination
- Large 2nd floor balcony with views of the river.
- R-value of this new build was increased to improve efficiencies by using acrylic stucco, upgraded over rigid insulation and using sprayfoam on the interior walls.
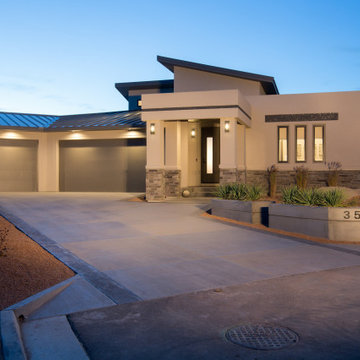
This Contemporary Home is exciting yet balanced in a way that invites us to feel at home.
Idee per la villa beige contemporanea a un piano di medie dimensioni con rivestimenti misti, tetto piano e copertura in metallo o lamiera
Idee per la villa beige contemporanea a un piano di medie dimensioni con rivestimenti misti, tetto piano e copertura in metallo o lamiera
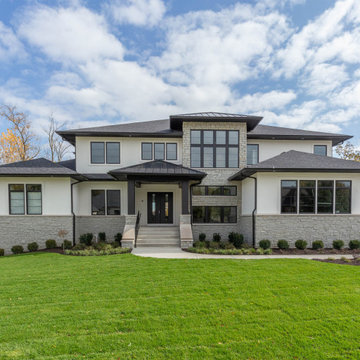
Modern Prairie style home design and built by Sigma Builders. Stone with dryvit.
Immagine della villa grande beige moderna a due piani con rivestimenti misti, tetto a padiglione e copertura mista
Immagine della villa grande beige moderna a due piani con rivestimenti misti, tetto a padiglione e copertura mista
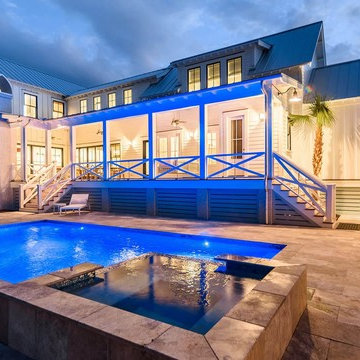
Immagine della villa grande bianca stile marinaro a due piani con rivestimenti misti, tetto a capanna e copertura in metallo o lamiera
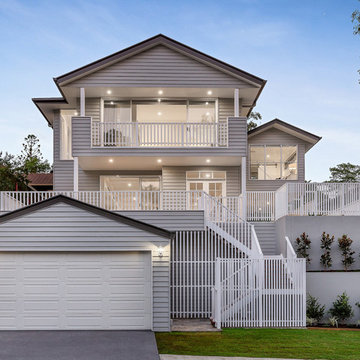
Hampton inspired Queenslander
Ispirazione per la villa grande grigia classica a tre piani con rivestimenti misti, tetto a capanna e copertura in metallo o lamiera
Ispirazione per la villa grande grigia classica a tre piani con rivestimenti misti, tetto a capanna e copertura in metallo o lamiera
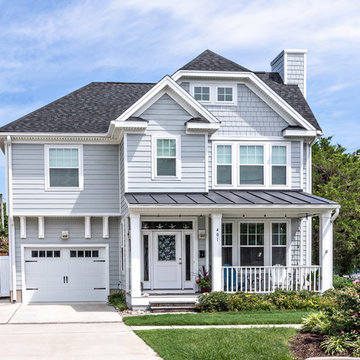
Foto della villa blu stile marinaro a due piani di medie dimensioni con rivestimenti misti, tetto a capanna e copertura mista
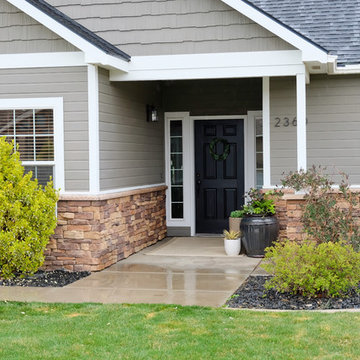
Curb Appeal. We traded the hunter green exterior for a more subtle green. House color is Martha Stewart Zinc, trim is Frost by Behr and Door is Blackened by Behr. Make sure and consider your roof color and any brick or stone on your house when looking for paint colors!
Design and Photography by Elizabeth Conrad
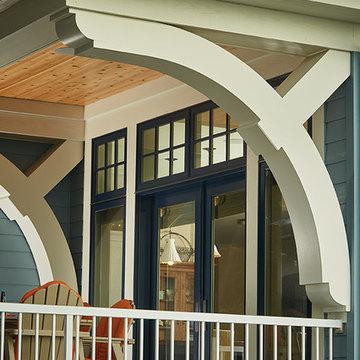
Builder: Segard Builders
Photographer: Ashley Avila Photography
Symmetry and traditional sensibilities drive this homes stately style. Flanking garages compliment a grand entrance and frame a roundabout style motor court. On axis, and centered on the homes roofline is a traditional A-frame dormer. The walkout rear elevation is covered by a paired column gallery that is connected to the main levels living, dining, and master bedroom. Inside, the foyer is centrally located, and flanked to the right by a grand staircase. To the left of the foyer is the homes private master suite featuring a roomy study, expansive dressing room, and bedroom. The dining room is surrounded on three sides by large windows and a pair of French doors open onto a separate outdoor grill space. The kitchen island, with seating for seven, is strategically placed on axis to the living room fireplace and the dining room table. Taking a trip down the grand staircase reveals the lower level living room, which serves as an entertainment space between the private bedrooms to the left and separate guest bedroom suite to the right. Rounding out this plans key features is the attached garage, which has its own separate staircase connecting it to the lower level as well as the bonus room above.
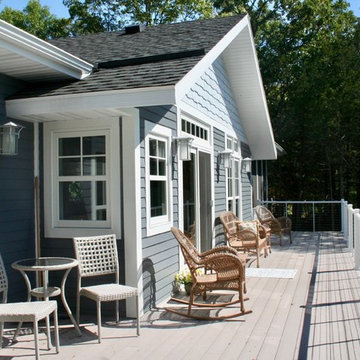
The existing wood siding and wood trim and much of at the existing stucco were replaced with engineered wood lap siding and shakes. The new exterior color scheme of french blue with accents of white and pale gray gives a more nautical feel to the house.
The original cottage was wrapped by a deck on all four sides, most of which was not used. The new composite deck is located primarily on the south (lake) side of the house, as well as at the entry. The chalet-style railings were replaced with crisp-looking cable railings. Scalloped trim connects the posts supporting the new deck.
Lowering the grade between the house and the garage placed the entry walkway at the same level as the back patio, eliminating the need to walk up a set of stairs to get from the back yard to the front.
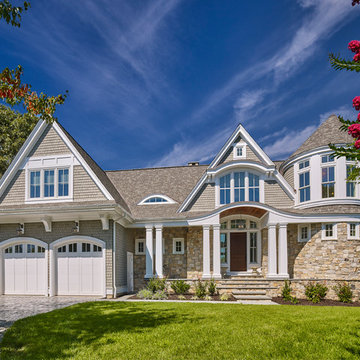
Don Pearse Photographers
Foto della villa grande grigia classica a due piani con rivestimenti misti, tetto a padiglione e copertura a scandole
Foto della villa grande grigia classica a due piani con rivestimenti misti, tetto a padiglione e copertura a scandole
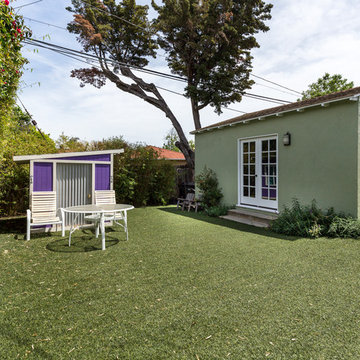
This colorful Contemporary design / build project started as an Addition but included new cork flooring and painting throughout the home. The Kitchen also included the creation of a new pantry closet with wire shelving and the Family Room was converted into a beautiful Library with space for the whole family. The homeowner has a passion for picking paint colors and enjoyed selecting the colors for each room. The home is now a bright mix of modern trends such as the barn doors and chalkboard surfaces contrasted by classic LA touches such as the detail surrounding the Living Room fireplace. The Master Bedroom is now a Master Suite complete with high-ceilings making the room feel larger and airy. Perfect for warm Southern California weather! Speaking of the outdoors, the sliding doors to the green backyard ensure that this white room still feels as colorful as the rest of the home. The Master Bathroom features bamboo cabinetry with his and hers sinks. The light blue walls make the blue and white floor really pop. The shower offers the homeowners a bench and niche for comfort and sliding glass doors and subway tile for style. The Library / Family Room features custom built-in bookcases, barn door and a window seat; a readers dream! The Children’s Room and Dining Room both received new paint and flooring as part of their makeover. However the Children’s Bedroom also received a new closet and reading nook. The fireplace in the Living Room was made more stylish by painting it to match the walls – one of the only white spaces in the home! However the deep blue accent wall with floating shelves ensure that guests are prepared to see serious pops of color throughout the rest of the home. The home features art by Drica Lobo ( https://www.dricalobo.com/home)
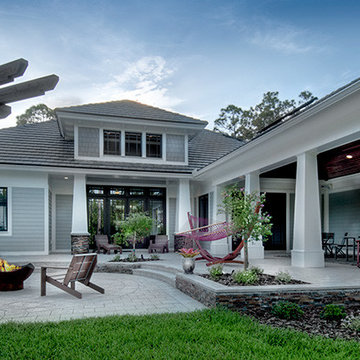
Rear Elevation. The Sater Design Collection's luxury, Craftsman home plan "Prairie Pine Court" (Plan #7083). saterdesign.com
Esempio della facciata di una casa grande grigia american style a un piano con rivestimenti misti
Esempio della facciata di una casa grande grigia american style a un piano con rivestimenti misti
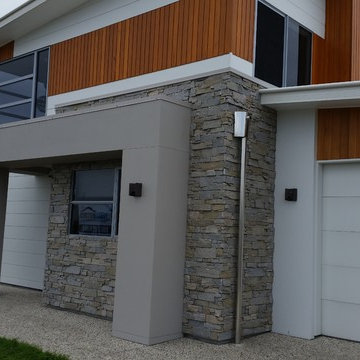
This facade was designed to showcase a range of cladding options.
James Hardie - Stria
James Hardie - Easylap (Stone cladding substrate)
James Hardie - Harditex
Timber cladding - Blackbutt shiplap
Stacker stone - Seasame grey
Brick veneer & render
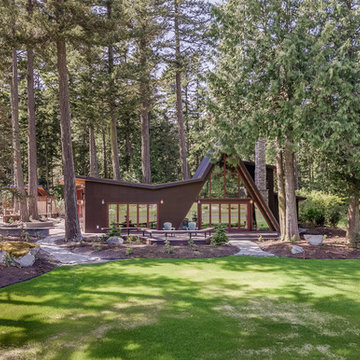
The front of the house from the airstrip, is nicely nestled into the tress. The stone veneer on the fireplace chimney blends in, as well.
Foto della facciata di una casa nera rustica a due piani di medie dimensioni con rivestimenti misti
Foto della facciata di una casa nera rustica a due piani di medie dimensioni con rivestimenti misti
Facciate di case con rivestimenti misti
11