Facciate di case con rivestimenti misti e tetto marrone
Filtra anche per:
Budget
Ordina per:Popolari oggi
141 - 160 di 843 foto
1 di 3

Архитекторы: Дмитрий Глушков, Фёдор Селенин; Фото: Антон Лихтарович
Esempio della villa grande beige eclettica a due piani con rivestimenti misti, tetto piano, copertura a scandole, tetto marrone e pannelli e listelle di legno
Esempio della villa grande beige eclettica a due piani con rivestimenti misti, tetto piano, copertura a scandole, tetto marrone e pannelli e listelle di legno
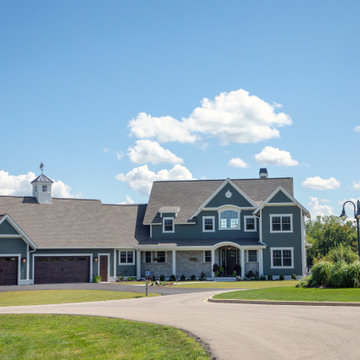
Front exterior of the home has Craftsman influence with warm wood and stone accents. A cupola with weathervane sets a relaxing mood while plenty of windows let in the view.
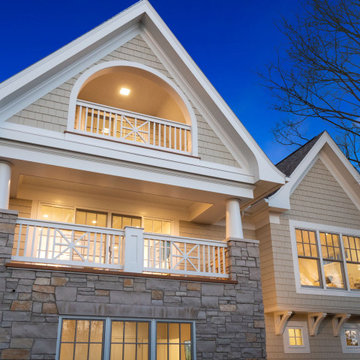
Shingle details and handsome stone accents give this traditional carriage house the look of days gone by while maintaining all of the convenience of today. The goal for this home was to maximize the views of the lake and this three-story home does just that. With multi-level porches and an abundance of windows facing the water. The exterior reflects character, timelessness, and architectural details to create a traditional waterfront home.
The exterior details include curved gable rooflines, crown molding, limestone accents, cedar shingles, arched limestone head garage doors, corbels, and an arched covered porch. Objectives of this home were open living and abundant natural light. This waterfront home provides space to accommodate entertaining, while still living comfortably for two. The interior of the home is distinguished as well as comfortable.
Graceful pillars at the covered entry lead into the lower foyer. The ground level features a bonus room, full bath, walk-in closet, and garage. Upon entering the main level, the south-facing wall is filled with numerous windows to provide the entire space with lake views and natural light. The hearth room with a coffered ceiling and covered terrace opens to the kitchen and dining area.
The best views were saved on the upper level for the master suite. Third-floor of this traditional carriage house is a sanctuary featuring an arched opening covered porch, two walk-in closets, and an en suite bathroom with a tub and shower.
Round Lake carriage house is located in Charlevoix, Michigan. Round lake is the best natural harbor on Lake Michigan. Surrounded by the City of Charlevoix, it is uniquely situated in an urban center, but with access to thousands of acres of the beautiful waters of northwest Michigan. The lake sits between Lake Michigan to the west and Lake Charlevoix to the east.
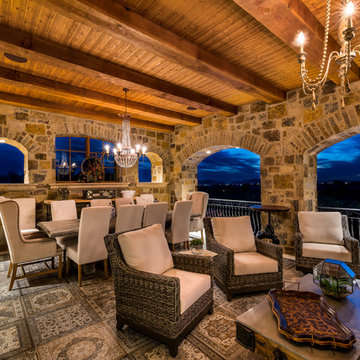
We love this terraces exposed beams, custom chandeliers, stone detail and arched entryways.
Idee per la villa ampia multicolore shabby-chic style a due piani con rivestimenti misti, tetto a capanna, copertura mista e tetto marrone
Idee per la villa ampia multicolore shabby-chic style a due piani con rivestimenti misti, tetto a capanna, copertura mista e tetto marrone
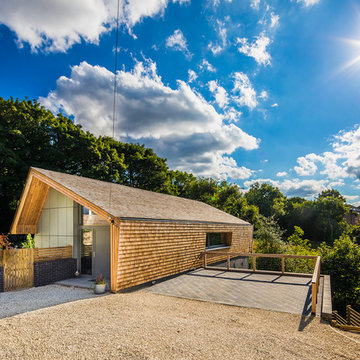
Clad in beautiful timber shingles which will soften with age and blend the house into its wooded surroundings.
Ispirazione per la villa marrone contemporanea a due piani di medie dimensioni con rivestimenti misti, tetto a capanna, copertura a scandole, tetto marrone e con scandole
Ispirazione per la villa marrone contemporanea a due piani di medie dimensioni con rivestimenti misti, tetto a capanna, copertura a scandole, tetto marrone e con scandole
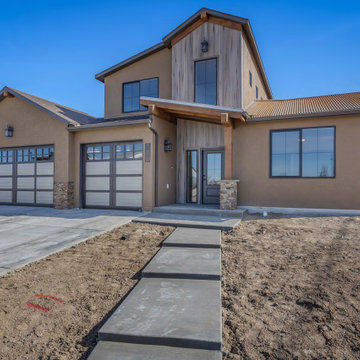
This Apex design boasts a charming rustic feel with wood timbers, wood siding, metal roof accents, and varied roof lines. The foyer has a 19' ceiling that is open to the upper level. A vaulted ceiling tops the living room with wood beam accents that bring the charm of the outside in.
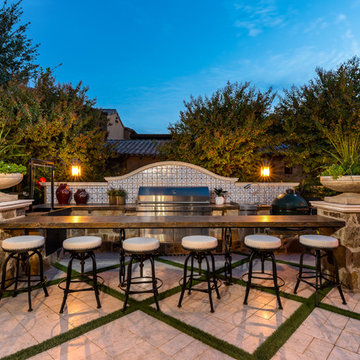
We love this tile patio and outdoor kitchen featuring a built-in BBQ and seating for six.
Idee per la villa ampia multicolore shabby-chic style a due piani con rivestimenti misti, tetto a capanna, copertura mista e tetto marrone
Idee per la villa ampia multicolore shabby-chic style a due piani con rivestimenti misti, tetto a capanna, copertura mista e tetto marrone
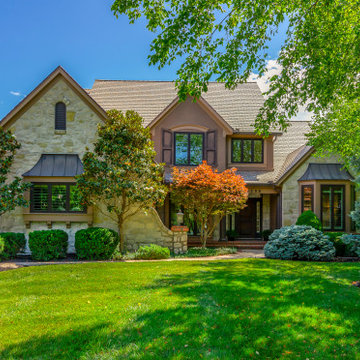
Esempio della villa beige classica a due piani con rivestimenti misti, tetto a capanna, copertura a scandole e tetto marrone
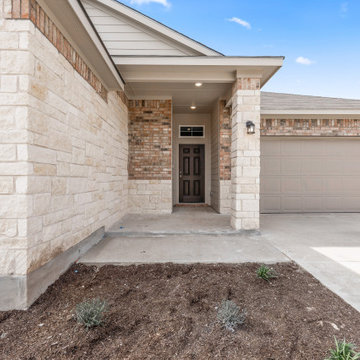
Esempio della villa grande beige american style a un piano con rivestimenti misti, tetto a padiglione, copertura a scandole e tetto marrone
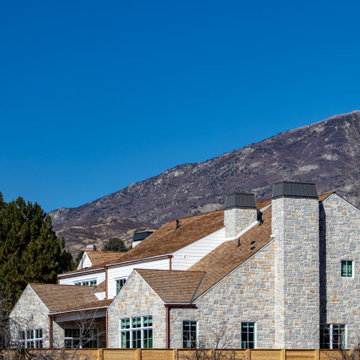
Studio McGee's New McGee Home featuring Tumbled Natural Stones, Painted brick, and Lap Siding.
Immagine della villa grande multicolore classica a due piani con rivestimenti misti, tetto a capanna, copertura a scandole, tetto marrone e pannelli e listelle di legno
Immagine della villa grande multicolore classica a due piani con rivestimenti misti, tetto a capanna, copertura a scandole, tetto marrone e pannelli e listelle di legno
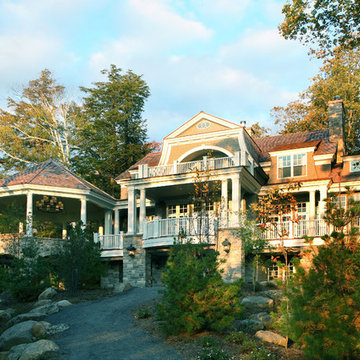
This new construction was located in an unbelievably gorgeous but remote area on a small island that did not allow cars. Access to the site was by boat or a sled driven across an iced-over lake in the winter months. It was necessary to cross international borders to reach the setting, so this was an exciting but difficult project logistically. To our delight, the clients asked that we control every interior aspect -- the complete architectural interior package, as well as the furnishings. They wanted a home that would define a new architectural style for the region, which was dominated by rugged, lodge-like, Adirondack-style homes.
Chris Little Photography
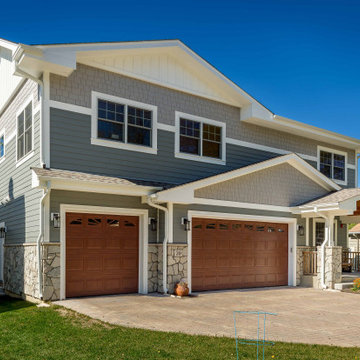
Esempio della villa grande grigia american style a due piani con rivestimenti misti, tetto a capanna, copertura in tegole, tetto marrone e pannelli sovrapposti
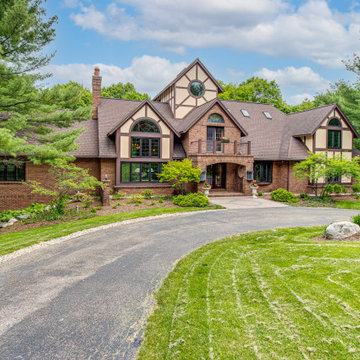
Idee per la villa rossa classica a tre piani con rivestimenti misti, tetto a capanna, copertura a scandole e tetto marrone
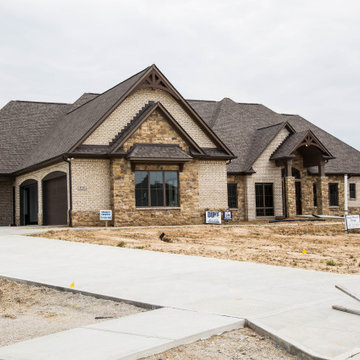
Rock, brick and timber accents work together to meld midwestern and western styles creating a cohesive feel to the home's exterior.
Idee per la villa ampia marrone classica a un piano con rivestimenti misti, tetto a capanna, copertura a scandole e tetto marrone
Idee per la villa ampia marrone classica a un piano con rivestimenti misti, tetto a capanna, copertura a scandole e tetto marrone
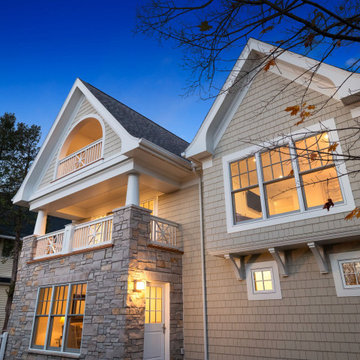
Shingle details and handsome stone accents give this traditional carriage house the look of days gone by while maintaining all of the convenience of today. The goal for this home was to maximize the views of the lake and this three-story home does just that. With multi-level porches and an abundance of windows facing the water. The exterior reflects character, timelessness, and architectural details to create a traditional waterfront home.
The exterior details include curved gable rooflines, crown molding, limestone accents, cedar shingles, arched limestone head garage doors, corbels, and an arched covered porch. Objectives of this home were open living and abundant natural light. This waterfront home provides space to accommodate entertaining, while still living comfortably for two. The interior of the home is distinguished as well as comfortable.
Graceful pillars at the covered entry lead into the lower foyer. The ground level features a bonus room, full bath, walk-in closet, and garage. Upon entering the main level, the south-facing wall is filled with numerous windows to provide the entire space with lake views and natural light. The hearth room with a coffered ceiling and covered terrace opens to the kitchen and dining area.
The best views were saved on the upper level for the master suite. Third-floor of this traditional carriage house is a sanctuary featuring an arched opening covered porch, two walk-in closets, and an en suite bathroom with a tub and shower.
Round Lake carriage house is located in Charlevoix, Michigan. Round lake is the best natural harbor on Lake Michigan. Surrounded by the City of Charlevoix, it is uniquely situated in an urban center, but with access to thousands of acres of the beautiful waters of northwest Michigan. The lake sits between Lake Michigan to the west and Lake Charlevoix to the east.
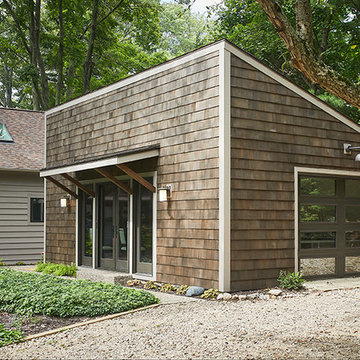
Foto della villa marrone moderna con rivestimenti misti, copertura a scandole e tetto marrone
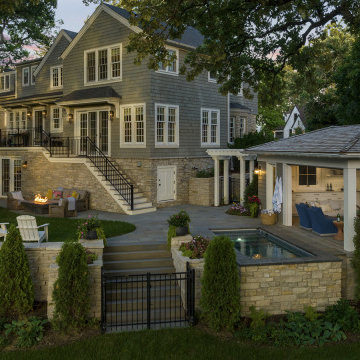
Contractor: Dovetail Renovation
Interiors: Martha Dayton Design
Landscape: Keenan & Sveiven
Photography: Spacecrafting
Esempio della villa grigia classica con rivestimenti misti, copertura a scandole e tetto marrone
Esempio della villa grigia classica con rivestimenti misti, copertura a scandole e tetto marrone

Adorable rustic farmhouse in Granbury, Texas. Custom designed and built by All Over Solutions - BJ Oliver.
Immagine della villa bianca rustica a un piano di medie dimensioni con rivestimenti misti, tetto a capanna, copertura a scandole, tetto marrone e pannelli e listelle di legno
Immagine della villa bianca rustica a un piano di medie dimensioni con rivestimenti misti, tetto a capanna, copertura a scandole, tetto marrone e pannelli e listelle di legno
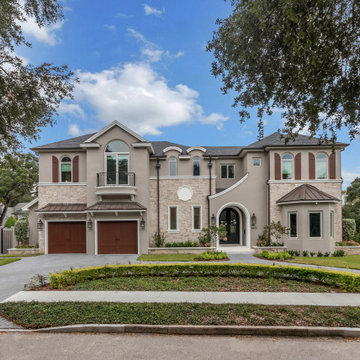
This custom built 2-story French Country style home is a beautiful retreat in the South Tampa area. The exterior of the home was designed to strike a subtle balance of stucco and stone, brought together by a neutral color palette with contrasting rust-colored garage doors and shutters. To further emphasize the European influence on the design, unique elements like the curved roof above the main entry and the castle tower that houses the octagonal shaped master walk-in shower jutting out from the main structure. Additionally, the entire exterior form of the home is lined with authentic gas-lit sconces. The rear of the home features a putting green, pool deck, outdoor kitchen with retractable screen, and rain chains to speak to the country aesthetic of the home.
Inside, you are met with a two-story living room with full length retractable sliding glass doors that open to the outdoor kitchen and pool deck. A large salt aquarium built into the millwork panel system visually connects the media room and living room. The media room is highlighted by the large stone wall feature, and includes a full wet bar with a unique farmhouse style bar sink and custom rustic barn door in the French Country style. The country theme continues in the kitchen with another larger farmhouse sink, cabinet detailing, and concealed exhaust hood. This is complemented by painted coffered ceilings with multi-level detailed crown wood trim. The rustic subway tile backsplash is accented with subtle gray tile, turned at a 45 degree angle to create interest. Large candle-style fixtures connect the exterior sconces to the interior details. A concealed pantry is accessed through hidden panels that match the cabinetry. The home also features a large master suite with a raised plank wood ceiling feature, and additional spacious guest suites. Each bathroom in the home has its own character, while still communicating with the overall style of the home.
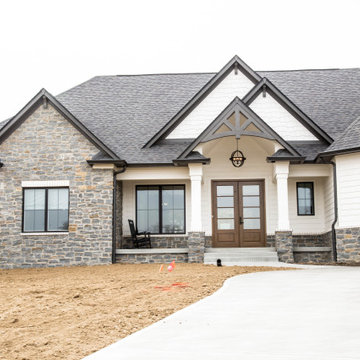
Stone, brick and clapboard mix to add interest and appeal to the home's traditional exterior.
Immagine della villa grande bianca contemporanea a un piano con rivestimenti misti, tetto a capanna, copertura a scandole, tetto marrone e pannelli sovrapposti
Immagine della villa grande bianca contemporanea a un piano con rivestimenti misti, tetto a capanna, copertura a scandole, tetto marrone e pannelli sovrapposti
Facciate di case con rivestimenti misti e tetto marrone
8