Facciate di case con rivestimenti misti e tetto marrone
Filtra anche per:
Budget
Ordina per:Popolari oggi
221 - 240 di 863 foto
1 di 3
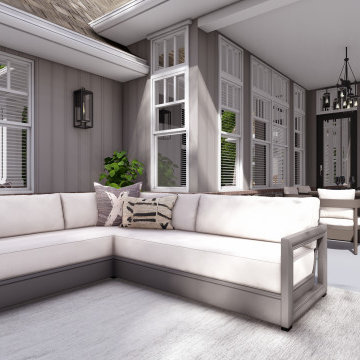
Rear covered porch of L'Attesa Di Vita II. View our Best-Selling Plan THD-1074: https://www.thehousedesigners.com/plan/lattesa-di-vita-ii-1074/
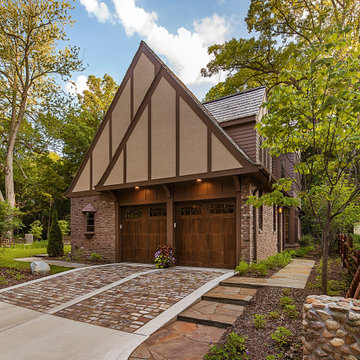
This new custom home was designed in the true Tudor style and uses mixed materials of stone, brick and stucco on the exterior. Home built by Meadowlark Design+ Build in Ann Arbor, Michigan Architecture: Woodbury Design Group. Photography: Jeff Garland
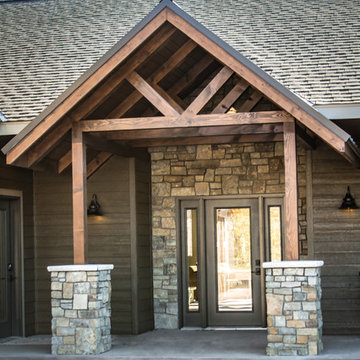
Idee per la villa marrone classica a un piano con rivestimenti misti, tetto a capanna, copertura a scandole, tetto marrone e pannelli sovrapposti
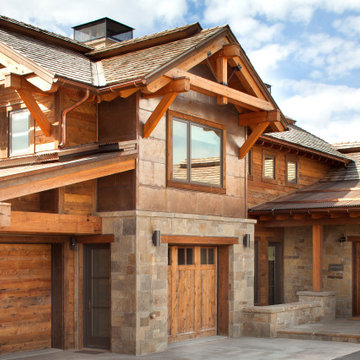
Esempio della villa ampia marrone contemporanea a due piani con rivestimenti misti, tetto a capanna, copertura a scandole e tetto marrone
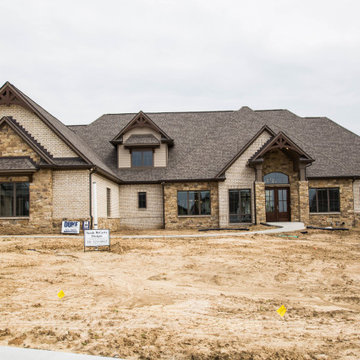
Rock, brick and timber accents work together to meld midwestern and western styles creating a cohesive feel to the home's exterior.
Idee per la villa ampia marrone classica a un piano con rivestimenti misti, tetto a capanna, copertura a scandole e tetto marrone
Idee per la villa ampia marrone classica a un piano con rivestimenti misti, tetto a capanna, copertura a scandole e tetto marrone
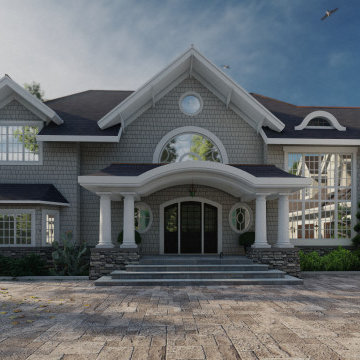
Immagine della villa grande beige a due piani con rivestimenti misti, tetto a capanna, copertura a scandole, tetto marrone e con scandole
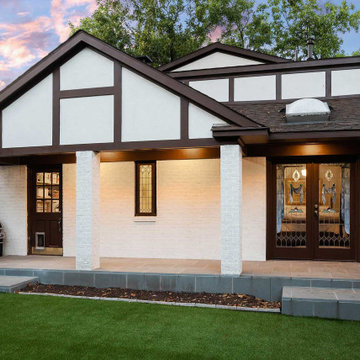
To better incorporate both additions, a gable roof porch was added, which also created depth and dimension, and protected the exterior doors from the elements. Building the new porch also required extensive relocation of the existing electrical, plumbing, and sewer lines.
All of the finishes and fixtures were selected to match the home’s original architecture, including custom decorative ceiling beams, custom-matched trim profiles, antique brass hardware, and neutral paint colors. Custom window mullions in the new upstairs addition and Craftsman-style detail round out this incredible, authentic design inspired by the Arts and Crafts movement.
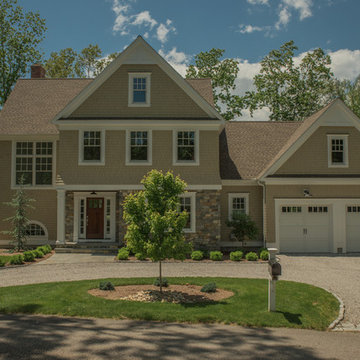
A classically designed house located near the Connecticut Shoreline at the acclaimed Fox Hopyard Golf Club. This home features a shingle and stone exterior with crisp white trim and plentiful widows. Also featured are carriage style garage doors with barn style lights above each, and a beautiful stained fir front door. The interior features a sleek gray and white color palate with dark wood floors and crisp white trim and casework. The marble and granite kitchen with shaker style white cabinets are a chefs delight. The master bath is completely done out of white marble with gray cabinets., and to top it all off this house is ultra energy efficient with a high end insulation package and geothermal heating.
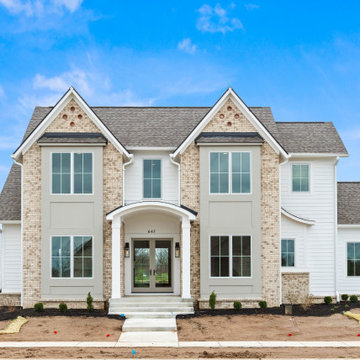
This modern European inspired home features a primary suite on the main, two spacious living areas, an upper level loft and more.
Ispirazione per la villa grande bianca classica a due piani con rivestimenti misti, copertura a scandole, tetto marrone e pannelli sovrapposti
Ispirazione per la villa grande bianca classica a due piani con rivestimenti misti, copertura a scandole, tetto marrone e pannelli sovrapposti
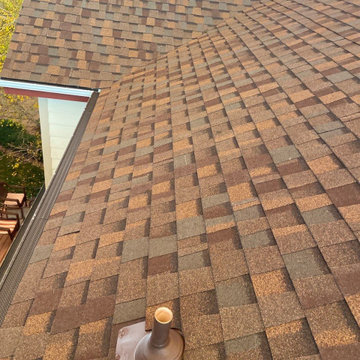
Calm before the storm! This roof in Fort Collins is ready for the storm though. We installed a new CertainTeed Northgate Class IV Impact Resistant roof on this home in the color Heather Blend. Let it snow!

The Rosario-A is a perfect modern home to fit narrow lots at only 48'-0" wide and extending the plan deep to fully utilize space. The striking façade is accentuated by a large shed roof that allows a vaulted ceiling over the main living areas. Clerestory windows in the vaulted ceiling allow light to flood the kitchen, living, and dining room. There is ample room with four bedroom, one of which being a guest suite with a private bath and walk-in closet. A stunning master suite, five piece bath, large vaulted covered patio and 3-car garage are the cherries on top of this amazing plan.
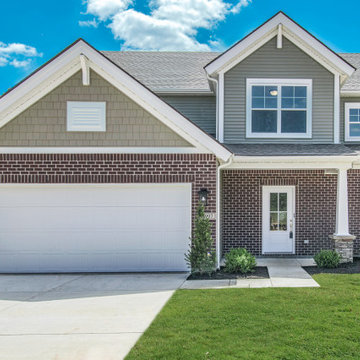
Immagine della villa grande multicolore american style a due piani con rivestimenti misti, tetto a capanna, copertura a scandole, tetto marrone e con scandole
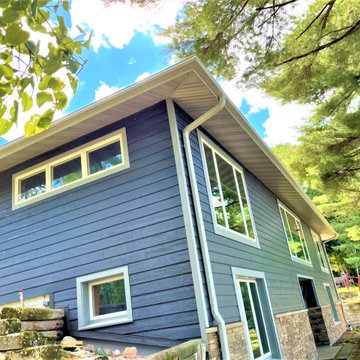
Here's a behind-the-scenes look at a Northern Wisconsin lakefront cabin transformation.
Five crews worked to restore this property through the installation of a new garage door, insulation, soffit, fascia, LeafGuard® Brand Gutters, Infinity® from Marvin windows and siding by LP® SmartSide® and Versetta Stone
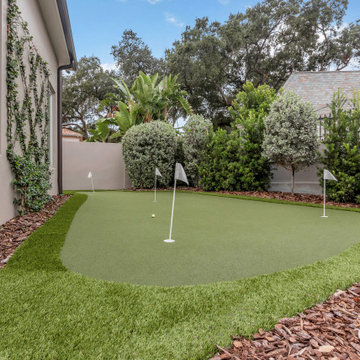
This custom built 2-story French Country style home is a beautiful retreat in the South Tampa area. The exterior of the home was designed to strike a subtle balance of stucco and stone, brought together by a neutral color palette with contrasting rust-colored garage doors and shutters. To further emphasize the European influence on the design, unique elements like the curved roof above the main entry and the castle tower that houses the octagonal shaped master walk-in shower jutting out from the main structure. Additionally, the entire exterior form of the home is lined with authentic gas-lit sconces. The rear of the home features a putting green, pool deck, outdoor kitchen with retractable screen, and rain chains to speak to the country aesthetic of the home.
Inside, you are met with a two-story living room with full length retractable sliding glass doors that open to the outdoor kitchen and pool deck. A large salt aquarium built into the millwork panel system visually connects the media room and living room. The media room is highlighted by the large stone wall feature, and includes a full wet bar with a unique farmhouse style bar sink and custom rustic barn door in the French Country style. The country theme continues in the kitchen with another larger farmhouse sink, cabinet detailing, and concealed exhaust hood. This is complemented by painted coffered ceilings with multi-level detailed crown wood trim. The rustic subway tile backsplash is accented with subtle gray tile, turned at a 45 degree angle to create interest. Large candle-style fixtures connect the exterior sconces to the interior details. A concealed pantry is accessed through hidden panels that match the cabinetry. The home also features a large master suite with a raised plank wood ceiling feature, and additional spacious guest suites. Each bathroom in the home has its own character, while still communicating with the overall style of the home.
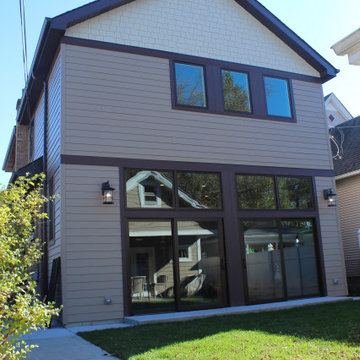
Immagine della villa beige american style a due piani di medie dimensioni con rivestimenti misti, tetto a padiglione, copertura a scandole e tetto marrone
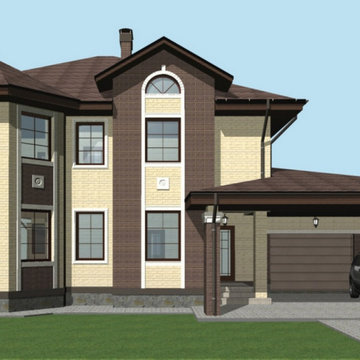
Immagine della villa marrone moderna a due piani con rivestimenti misti, tetto a farfalla, copertura a scandole e tetto marrone
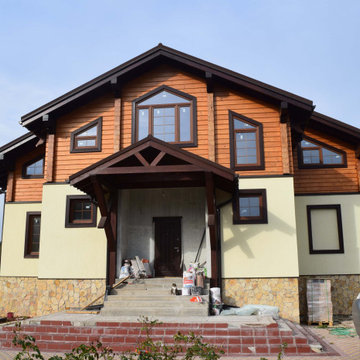
Жилой дом. д. Растовка 500 м2
Большой жилой дом в садовом товариществе построен на месте прежнего сгоревшего деревянного. Поэтому заказчик принял решение о постройке строго каменного дома. Второй этаж всё-таки сделали деревянным, но, при этом лестница полностью отсечена от основного объёма противопожарной стеной и дверью. От первоначальной постройки сохранились фундамент и частично цокольный этаж, что и задало основу планировочного решения. Дом для 3-х поколений: родители, семья дочери с 3-я детьми, и семья сына с ребёнком. На первом этаже расположено большое открытое пространство с кухней, столовой, диванной зоной с домашним кинотеатром. Также на 1-м этаже - 3 спальни со своими санузлами. При входе – большая гардеробная. Огромным преимуществом данного дома является его местоположение: панорамные окна 1-го этажа и обширный балкон 2-го этажа обращены на красивое озеро. Второй этаж - полностью деревянный. Здесь расположено несколько спален, а центральном пространстве –большая игровая зона для детей. Тщательно проработанные деревянные конструкции - это не только конструктивные элементы, но и основное украшение интерьеров 2-го этажа.
При проектировании главное внимание было уделено пожеланиям заказчика, связанным с укладом жизни большой семьи. Теперь здесь есть и обширные общие пространства и свои личные помещения для каждого.
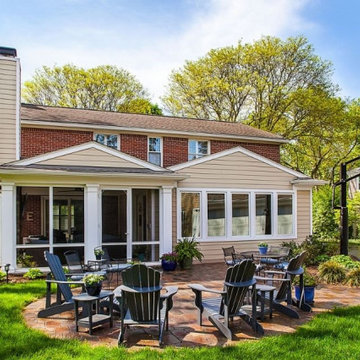
This home addition includes a new sunroom and gourmet kitchen and blends seamlessly with the original home.
Ispirazione per la villa grande beige classica a due piani con rivestimenti misti, tetto a capanna, copertura a scandole e tetto marrone
Ispirazione per la villa grande beige classica a due piani con rivestimenti misti, tetto a capanna, copertura a scandole e tetto marrone
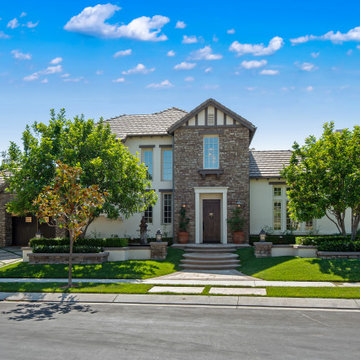
Front exterior of home with stone facade and white plaster finish. Front yard landscaping shows steps that lead to columns and exterior lighting at the front door entrance. Driveway will trellis concrete and grass design.
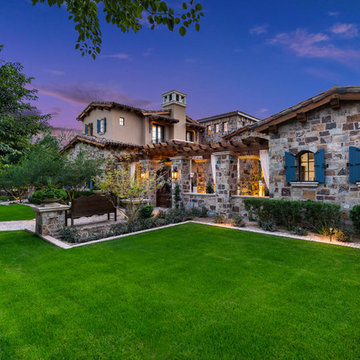
We love this mansion's stone exterior, the luxury landscape design, and arched windows.
Ispirazione per la villa ampia multicolore a due piani con rivestimenti misti, tetto a capanna, copertura mista e tetto marrone
Ispirazione per la villa ampia multicolore a due piani con rivestimenti misti, tetto a capanna, copertura mista e tetto marrone
Facciate di case con rivestimenti misti e tetto marrone
12