Facciate di case con rivestimenti misti e tetto marrone
Filtra anche per:
Budget
Ordina per:Popolari oggi
181 - 200 di 863 foto
1 di 3
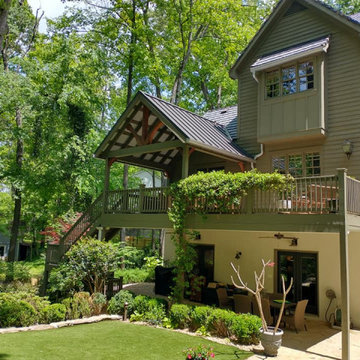
Davinci Shaker Style Roof and Metal Roof
Esempio della villa grande marrone contemporanea a tre piani con rivestimenti misti, falda a timpano, copertura in metallo o lamiera, tetto marrone e con scandole
Esempio della villa grande marrone contemporanea a tre piani con rivestimenti misti, falda a timpano, copertura in metallo o lamiera, tetto marrone e con scandole
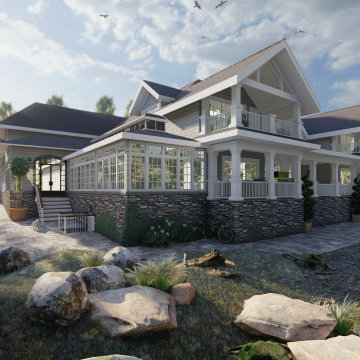
Esempio della villa grande beige a due piani con rivestimenti misti, tetto a capanna, copertura a scandole, tetto marrone e con scandole
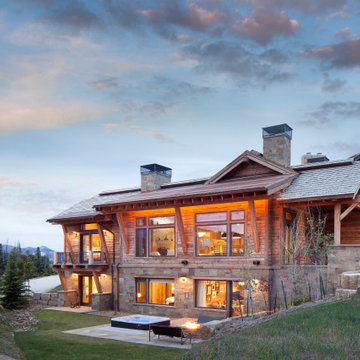
Ispirazione per la villa ampia marrone contemporanea a due piani con rivestimenti misti, tetto a capanna, copertura a scandole e tetto marrone
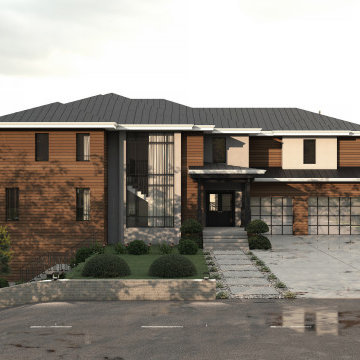
Ispirazione per la villa grande marrone moderna a due piani con rivestimenti misti, copertura in metallo o lamiera, tetto marrone e pannelli sovrapposti
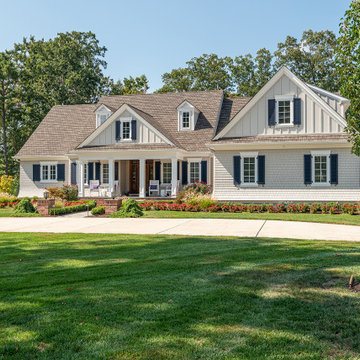
Ispirazione per la villa beige a due piani con rivestimenti misti, tetto a capanna, copertura a scandole, tetto marrone e con scandole
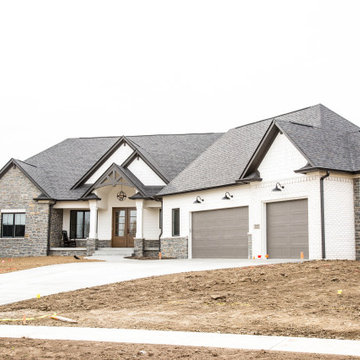
Stone, brick and clapboard mix to add interest and appeal to the home's traditional exterior.
Ispirazione per la villa grande bianca contemporanea a un piano con rivestimenti misti, tetto a capanna, copertura a scandole, tetto marrone e pannelli sovrapposti
Ispirazione per la villa grande bianca contemporanea a un piano con rivestimenti misti, tetto a capanna, copertura a scandole, tetto marrone e pannelli sovrapposti
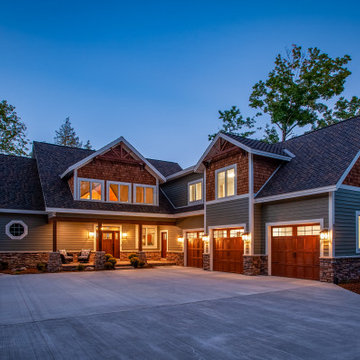
The sunrise view over Lake Skegemog steals the show in this classic 3963 sq. ft. craftsman home. This Up North Retreat was built with great attention to detail and superior craftsmanship. The expansive entry with floor to ceiling windows and beautiful vaulted 28 ft ceiling frame a spectacular lake view.
This well-appointed home features hickory floors, custom built-in mudroom bench, pantry, and master closet, along with lake views from each bedroom suite and living area provides for a perfect get-away with space to accommodate guests. The elegant custom kitchen design by Nowak Cabinets features quartz counter tops, premium appliances, and an impressive island fit for entertaining. Hand crafted loft barn door, artfully designed ridge beam, vaulted tongue and groove ceilings, barn beam mantle and custom metal worked railing blend seamlessly with the clients carefully chosen furnishings and lighting fixtures to create a graceful lakeside charm.
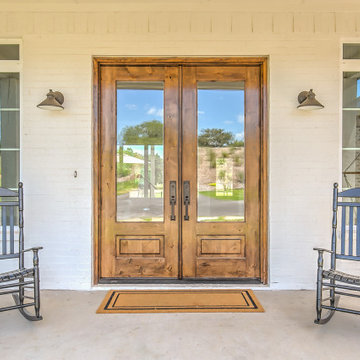
Ispirazione per la villa bianca rustica a un piano di medie dimensioni con rivestimenti misti, tetto a capanna, copertura a scandole, tetto marrone e pannelli e listelle di legno
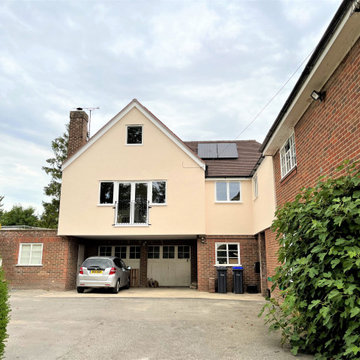
Foto della facciata di una casa bifamiliare multicolore con rivestimenti misti, tetto a padiglione, copertura in tegole e tetto marrone
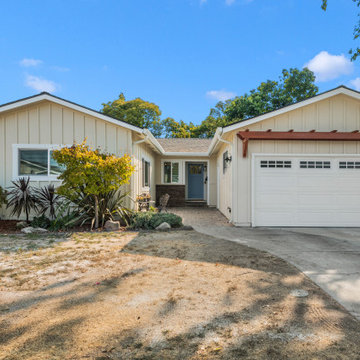
The outpouring of color, throughout this home is striking and yet nothing is out of place it came together marvelously.
Immagine della villa grande gialla american style a un piano con rivestimenti misti, tetto a capanna, copertura a scandole e tetto marrone
Immagine della villa grande gialla american style a un piano con rivestimenti misti, tetto a capanna, copertura a scandole e tetto marrone
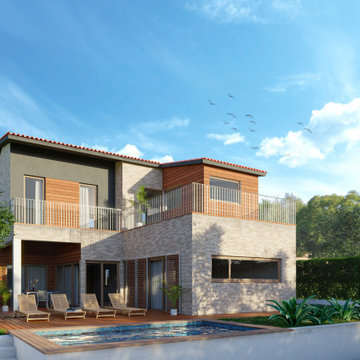
Fachada posterior de la vivienda con frente al jardín y a la zona de piscina. Se muestra la combinación propuesta de materiales de piedra, madera y mortero.
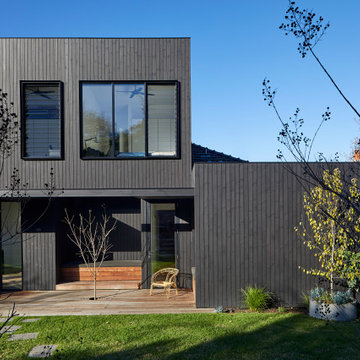
Idee per la villa grande marrone contemporanea a due piani con rivestimenti misti, copertura in tegole, tetto marrone e pannelli e listelle di legno
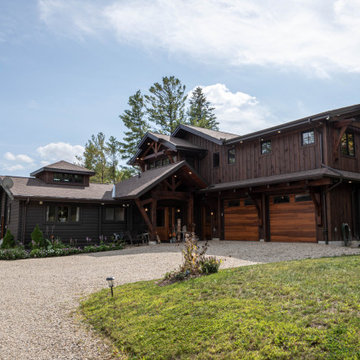
Esempio della villa marrone rustica a due piani di medie dimensioni con rivestimenti misti, tetto a capanna, copertura a scandole e tetto marrone
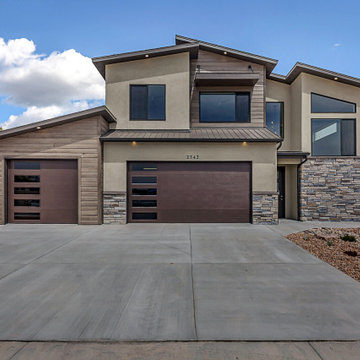
This exciting contemporary design is sure to please with its varied finishes, roof lines, and layout. Inside, the foyer, stairs, and living room are topped with a sloped ceiling. An abundance of windows allow natural light into the common areas adding to the already open feeling created by the ceiling details. A guest suite is located just off the large kitchen for privacy and flexibility. The master suite is spacious and come with access to a private balcony.
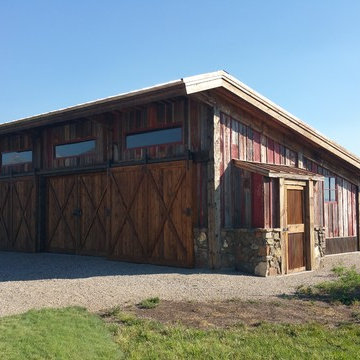
Front view of storage shed, distressed wood, and sliding barn exterior barn doors. With the red faded wood and reclaimed wood siding.
Esempio della casa con tetto a falda unica piccolo marrone rustico a due piani con rivestimenti misti, pannelli e listelle di legno, copertura in metallo o lamiera e tetto marrone
Esempio della casa con tetto a falda unica piccolo marrone rustico a due piani con rivestimenti misti, pannelli e listelle di legno, copertura in metallo o lamiera e tetto marrone
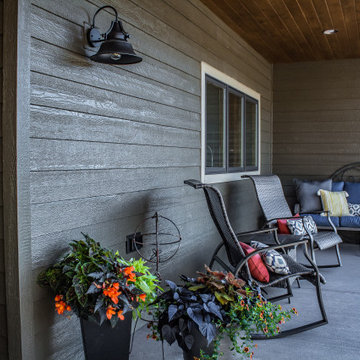
Ispirazione per la villa marrone country a un piano con rivestimenti misti, tetto a capanna, copertura a scandole, tetto marrone e pannelli sovrapposti

We love this courtyard featuring arched entryways, a picture window, custom pergola & corbels and the exterior wall sconces!
Idee per la villa ampia multicolore shabby-chic style a due piani con rivestimenti misti, tetto a capanna, copertura mista e tetto marrone
Idee per la villa ampia multicolore shabby-chic style a due piani con rivestimenti misti, tetto a capanna, copertura mista e tetto marrone
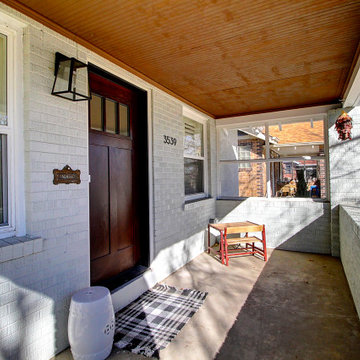
Immagine della villa grigia scandinava a due piani di medie dimensioni con rivestimenti misti, tetto a capanna, copertura a scandole e tetto marrone
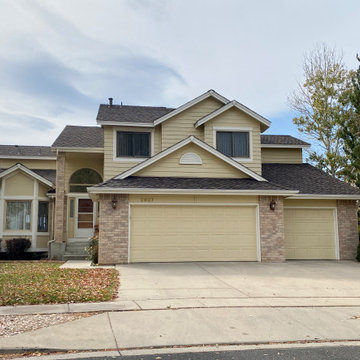
This designer shingle roof in Longmont is a CertainTeed Presidential Shake roof. The color of the shingles is Autumn Blend.
Esempio della villa gialla classica a due piani di medie dimensioni con rivestimenti misti, tetto a capanna, copertura a scandole e tetto marrone
Esempio della villa gialla classica a due piani di medie dimensioni con rivestimenti misti, tetto a capanna, copertura a scandole e tetto marrone
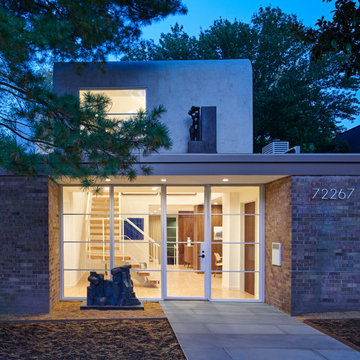
Designed in 1970 for an art collector, the existing referenced 70’s architectural principles. With its cadence of ‘70’s brick masses punctuated by a garage and a 4-foot-deep entrance recess. This recess, however, didn’t convey to the interior, which was occupied by disjointed service spaces. To solve, service spaces are moved and reorganized in open void in the garage. (See plan) This also organized the home: Service & utility on the left, reception central, and communal living spaces on the right.
To maintain clarity of the simple one-story 70’s composition, the second story add is recessive. A flex-studio/extra bedroom and office are designed ensuite creating a slender form and orienting them front to back and setting it back allows the add recede. Curves create a definite departure from the 70s home and by detailing it to "hover like a thought" above the first-floor roof and mentally removable sympathetic add.Existing unrelenting interior walls and a windowless entry, although ideal for fine art was unconducive for the young family of three. Added glass at the front recess welcomes light view and the removal of interior walls not only liberate rooms to communicate with each other but also reinform the cleared central entry space as a hub.
Even though the renovation reinforms its relationship with art, the joy and appreciation of art was not dismissed. A metal sculpture lost in the corner of the south side yard bumps the sculpture at the front entrance to the kitchen terrace over an added pedestal. (See plans) Since the roof couldn’t be railed without compromising the one-story '70s composition, the sculpture garden remains physically inaccessible however mirrors flanking the chimney allow the sculptures to be appreciated in three dimensions. The mirrors also afford privacy from the adjacent Tudor's large master bedroom addition 16-feet away.
Facciate di case con rivestimenti misti e tetto marrone
10