Facciate di case con rivestimenti misti e tetto marrone
Filtra anche per:
Budget
Ordina per:Popolari oggi
101 - 120 di 843 foto
1 di 3

Timber Frame Home, Rustic Barnwood, Stone, Corrugated Metal Siding
Foto della villa marrone rustica a tre piani di medie dimensioni con rivestimenti misti, tetto a capanna, copertura a scandole e tetto marrone
Foto della villa marrone rustica a tre piani di medie dimensioni con rivestimenti misti, tetto a capanna, copertura a scandole e tetto marrone
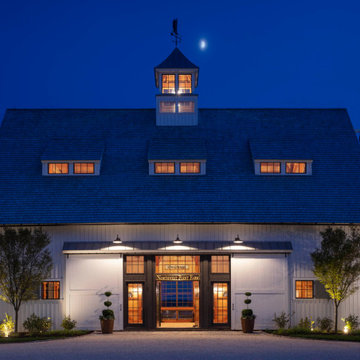
One of nine structures located on the estate, the timber-frame entertaining barn doubles as both a recreational space and an entertaining space in which to host large events.
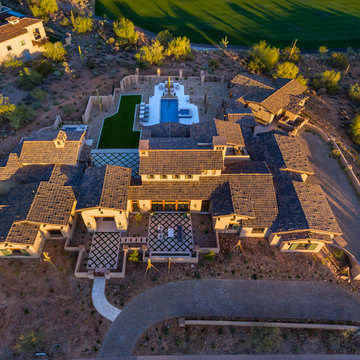
This luxury estate features a guest house and casita, a courtyard, stone exteriors, and a gated entryway.
Idee per la villa ampia multicolore rustica a due piani con rivestimenti misti, tetto a capanna, copertura mista e tetto marrone
Idee per la villa ampia multicolore rustica a due piani con rivestimenti misti, tetto a capanna, copertura mista e tetto marrone
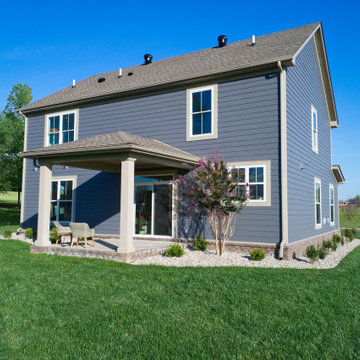
Esempio della villa grande blu country a due piani con rivestimenti misti, tetto a capanna, copertura a scandole, tetto marrone e pannelli e listelle di legno
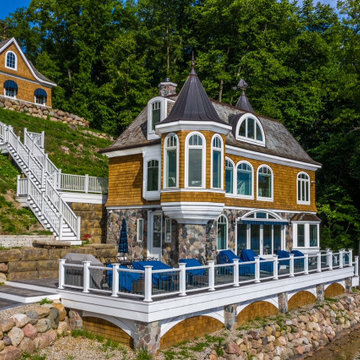
Esempio della villa marrone stile marinaro a tre piani con rivestimenti misti, tetto a padiglione, copertura a scandole, tetto marrone e con scandole
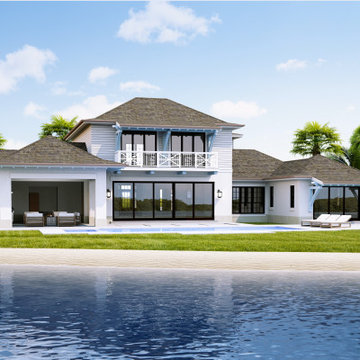
3D Rendering 3D Design Exterior-Interior
The Best Services For Architects
Feel free to send us a request for your project visualizations.
info@applet3d.com
+1(267)-297-4446
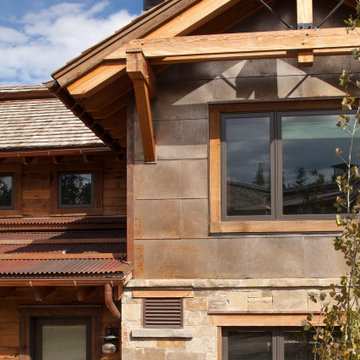
Immagine della villa ampia marrone contemporanea a due piani con rivestimenti misti, tetto a capanna, copertura a scandole e tetto marrone
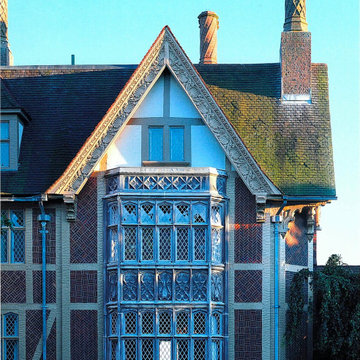
Immagine della villa ampia multicolore classica a tre piani con rivestimenti misti, tetto a padiglione, copertura a scandole e tetto marrone
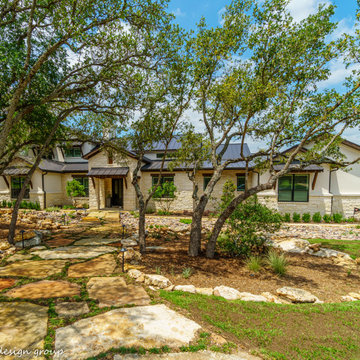
Front Elevation
Foto della villa grande beige contemporanea a due piani con rivestimenti misti, tetto a capanna, copertura mista e tetto marrone
Foto della villa grande beige contemporanea a due piani con rivestimenti misti, tetto a capanna, copertura mista e tetto marrone
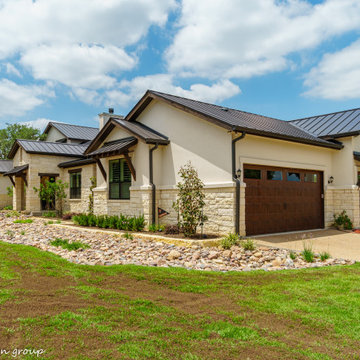
Front/side elevation
Idee per la villa grande beige contemporanea a due piani con rivestimenti misti, tetto a capanna, copertura mista e tetto marrone
Idee per la villa grande beige contemporanea a due piani con rivestimenti misti, tetto a capanna, copertura mista e tetto marrone

VISION AND NEEDS:
Homeowner sought a ‘retreat’ outside of NY that would have water views and offer options for entertaining groups of friends in the house and by pool. Being a car enthusiast, it was important to have a multi-car-garage.
MCHUGH SOLUTION:
The client sought McHugh because of our recognizable modern designs in the area.
We were up for the challenge to design a home with a narrow lot located in a flood zone where views of the Toms River were secured from multiple rooms; while providing privacy on either side of the house. The elevated foundation offered incredible views from the roof. Each guest room opened up to a beautiful balcony. Flower beds, beautiful natural stone quarried from West Virginia and cedar siding, warmed the modern aesthetic, as you ascend to the front porch.
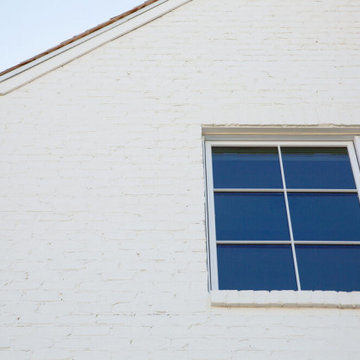
Studio McGee's New McGee Home featuring Tumbled Natural Stones, Painted brick, and Lap Siding.
Idee per la villa grande multicolore classica a due piani con rivestimenti misti, tetto a capanna, copertura a scandole, tetto marrone e pannelli e listelle di legno
Idee per la villa grande multicolore classica a due piani con rivestimenti misti, tetto a capanna, copertura a scandole, tetto marrone e pannelli e listelle di legno
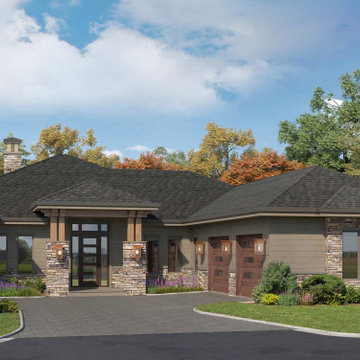
The beautiful craftsman style Creekside.
Designed for the luxury community of Walnut Cove at the Cliffs.
Esempio della villa marrone american style a un piano di medie dimensioni con rivestimenti misti, tetto a padiglione, copertura a scandole e tetto marrone
Esempio della villa marrone american style a un piano di medie dimensioni con rivestimenti misti, tetto a padiglione, copertura a scandole e tetto marrone
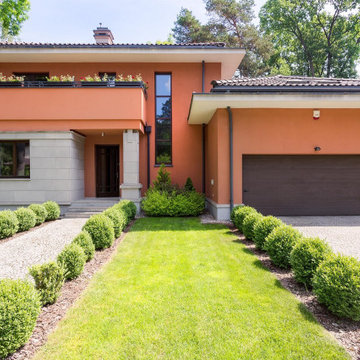
We Transform your Outdoor Space into the Garden of your Dreams
Our talented and creative team will ensure that your property reflects your tastes and preferences. We will beautify your outdoor area by providing a parking area for your kids or install a spacious patio where you can host parties for your family or friends while enjoying the beautiful weather. We will analyze your soil, study its features, the availability of light and shade, and then decide the appropriate layout and the plants most suitable for your garden. Our experienced team is skilled in soft landscaping work like planting, levelling and hard landscaping skills like paving, installation of lights, or constructing flower beds. We provide hedging and pruning for plants to ensure they are healthy and have a long life. We discard spent blooms and remove diseased branches of plants so that they grow to their maximum potential.

Ispirazione per la villa marrone rustica a due piani con rivestimenti misti, tetto a capanna, copertura a scandole e tetto marrone
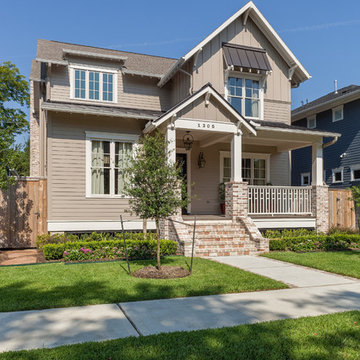
Benjamin Hill Photography
Ispirazione per la villa ampia beige industriale a due piani con rivestimenti misti, copertura mista e tetto marrone
Ispirazione per la villa ampia beige industriale a due piani con rivestimenti misti, copertura mista e tetto marrone
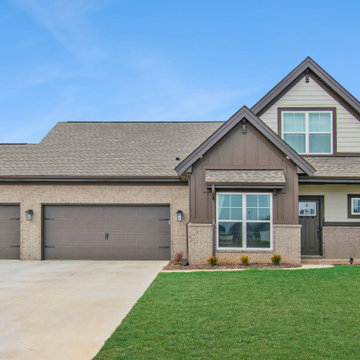
The Standford Craftsman in Blevins Farm in Bowling Green, Kentucky is a beautifully-designed home with 4 Bedrooms and 2.5 Baths. This unique combination of exterior color selections immediately encourages guests to feel right at home!
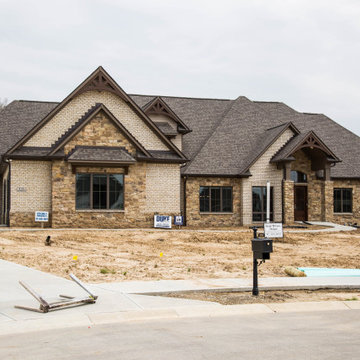
Rock, brick and timber accents work together to meld midwestern and western styles creating a cohesive feel to the home's exterior.
Foto della villa ampia marrone classica a un piano con rivestimenti misti, tetto a capanna, copertura a scandole e tetto marrone
Foto della villa ampia marrone classica a un piano con rivestimenti misti, tetto a capanna, copertura a scandole e tetto marrone
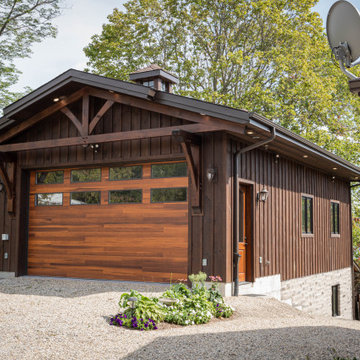
Idee per la villa marrone rustica a due piani di medie dimensioni con tetto a capanna, copertura a scandole, tetto marrone e rivestimenti misti
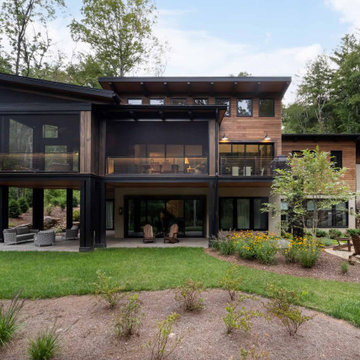
Trail Top is nestled in a secluded, thickly-wooded neighborhood, and its wood and brick facade and low profile blend into the natural surroundings.
The home was built as a private respite from the outside world, as evidenced by the solid wood, windowless doors that grace the entrance.
Facciate di case con rivestimenti misti e tetto marrone
6