Facciate di case con copertura mista
Filtra anche per:
Budget
Ordina per:Popolari oggi
81 - 100 di 2.882 foto
1 di 3
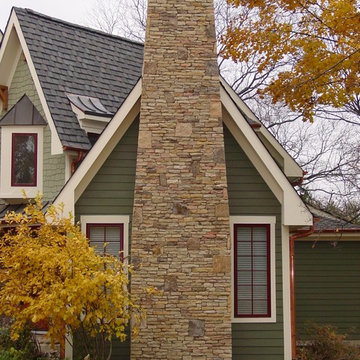
An absolutely gorgeous whole house remodel in Wheaton, IL. The failing original stucco exterior was removed and replaced with a variety of low-maintenance options. From the siding to the roof, no details were overlooked on this head turner.
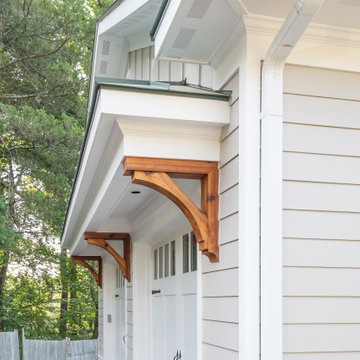
Custom remodel and build in the heart of Ruxton, Maryland. The foundation was kept and Eisenbrandt Companies remodeled the entire house with the design from Andy Niazy Architecture. A beautiful combination of painted brick and hardy siding, this home was built to stand the test of time. Accented with standing seam roofs and board and batten gambles. Custom garage doors with wood corbels. Marvin Elevate windows with a simplistic grid pattern. Blue stone walkway with old Carolina brick as its border. Versatex trim throughout.
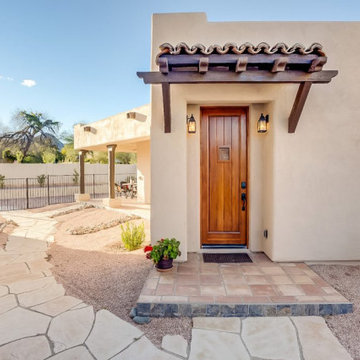
Built a custom Casita - Guest Home 900 SqFt in the Beautiful Ahwatukee Foot Hills of Phoenix.
Esempio della villa grande bianca american style a un piano con rivestimento in stucco, tetto piano, copertura mista e tetto bianco
Esempio della villa grande bianca american style a un piano con rivestimento in stucco, tetto piano, copertura mista e tetto bianco
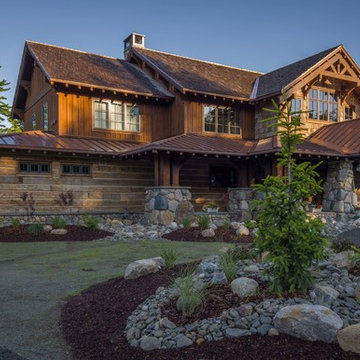
Carolina Timberworks
Esempio della villa ampia marrone rustica a due piani con rivestimento in legno, copertura mista e tetto a capanna
Esempio della villa ampia marrone rustica a due piani con rivestimento in legno, copertura mista e tetto a capanna
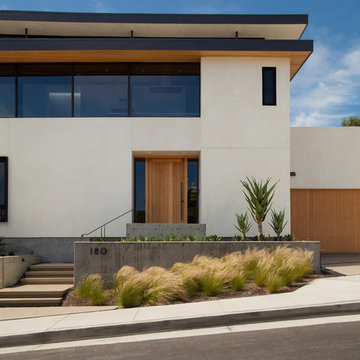
Architecture and
Interior Design by Anders Lasater Architects,
Photos by Jon Encarnation
Ispirazione per la villa grande bianca moderna a due piani con rivestimento in stucco, tetto piano e copertura mista
Ispirazione per la villa grande bianca moderna a due piani con rivestimento in stucco, tetto piano e copertura mista
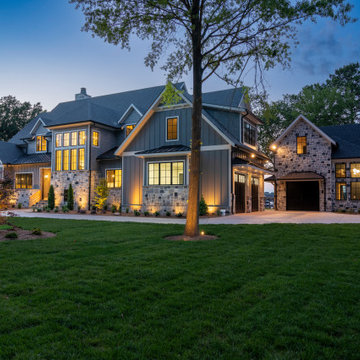
Ispirazione per la villa ampia grigia country a due piani con rivestimento in pietra, tetto a capanna, copertura mista, tetto grigio e pannelli e listelle di legno
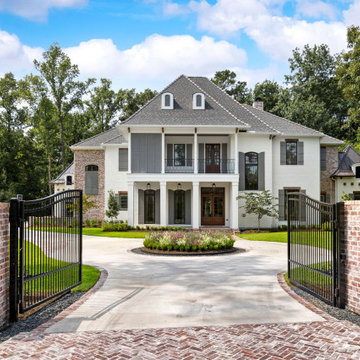
Foto della villa grande bianca a due piani con rivestimento in mattoni, tetto a padiglione, copertura mista e tetto grigio
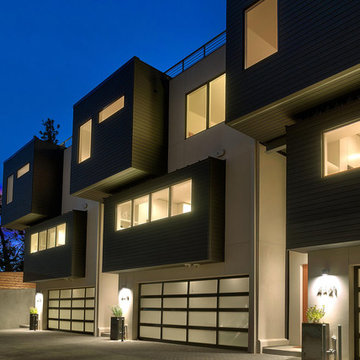
Ispirazione per la facciata di una casa a schiera ampia grigia moderna a tre piani con rivestimenti misti, tetto piano e copertura mista

Front entry courtyard featuring a fountain, fire pit, exterior wall sconces, custom windows, and luxury landscaping.
Idee per la villa ampia multicolore mediterranea a due piani con rivestimenti misti, tetto a capanna, copertura mista, tetto marrone e con scandole
Idee per la villa ampia multicolore mediterranea a due piani con rivestimenti misti, tetto a capanna, copertura mista, tetto marrone e con scandole
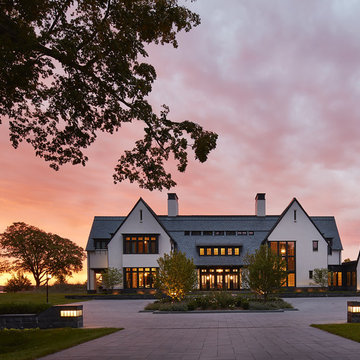
Builder: John Kraemer & Sons | Architect: TEA2 Architects | Interiors: Sue Weldon | Landscaping: Keenan & Sveiven | Photography: Corey Gaffer
Esempio della villa ampia bianca classica a tre piani con rivestimenti misti e copertura mista
Esempio della villa ampia bianca classica a tre piani con rivestimenti misti e copertura mista
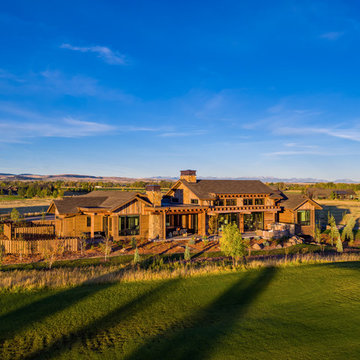
Idee per la villa grande marrone rustica a un piano con rivestimento in legno, tetto a capanna e copertura mista
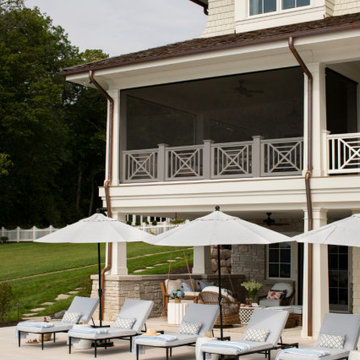
https://www.lowellcustomhomes.com
Photo by www.aimeemazzenga.com
Interior Design by www.northshorenest.com
Relaxed luxury on the shore of beautiful Geneva Lake in Wisconsin.
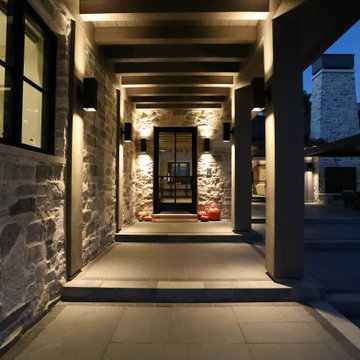
This timber framed home is a modern architectural masterpiece blended into a majestic rural landscape. Covered walkway leads to detached shop with fully finished mancave. Board and batten siding and stone exterior. Metal roofing and GAF Slateline shingles. Marvin Ultimate windows and doors. Custom cable rail system from Viewrail. Hope's Landmark Series 175 Steel doors.
General Contracting by Martin Bros. Contracting, Inc.; James S. Bates, Architect; Interior Design by InDesign; Photography by Marie Martin Kinney.
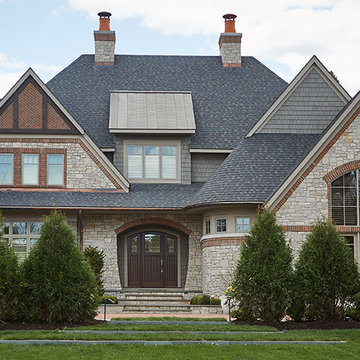
Builder: J. Peterson Homes
Interior Designer: Francesca Owens
Photographers: Ashley Avila Photography, Bill Hebert, & FulView
Capped by a picturesque double chimney and distinguished by its distinctive roof lines and patterned brick, stone and siding, Rookwood draws inspiration from Tudor and Shingle styles, two of the world’s most enduring architectural forms. Popular from about 1890 through 1940, Tudor is characterized by steeply pitched roofs, massive chimneys, tall narrow casement windows and decorative half-timbering. Shingle’s hallmarks include shingled walls, an asymmetrical façade, intersecting cross gables and extensive porches. A masterpiece of wood and stone, there is nothing ordinary about Rookwood, which combines the best of both worlds.
Once inside the foyer, the 3,500-square foot main level opens with a 27-foot central living room with natural fireplace. Nearby is a large kitchen featuring an extended island, hearth room and butler’s pantry with an adjacent formal dining space near the front of the house. Also featured is a sun room and spacious study, both perfect for relaxing, as well as two nearby garages that add up to almost 1,500 square foot of space. A large master suite with bath and walk-in closet which dominates the 2,700-square foot second level which also includes three additional family bedrooms, a convenient laundry and a flexible 580-square-foot bonus space. Downstairs, the lower level boasts approximately 1,000 more square feet of finished space, including a recreation room, guest suite and additional storage.
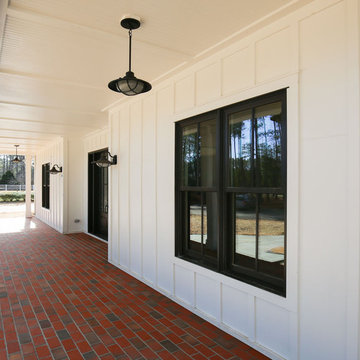
Stephen Thrift Photography
Ispirazione per la villa grande bianca country a tre piani con rivestimento con lastre in cemento, tetto a capanna e copertura mista
Ispirazione per la villa grande bianca country a tre piani con rivestimento con lastre in cemento, tetto a capanna e copertura mista
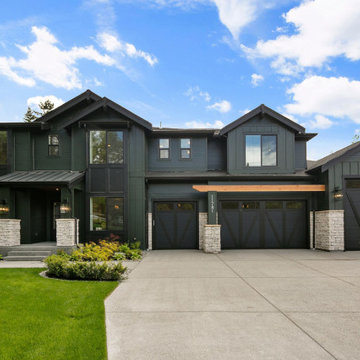
The Parthenon's Exterior showcases a striking blend of modern and classic elements. The combination of blue and black siding creates a visually appealing contrast, adding a touch of contemporary style. The well-maintained lawn enhances the overall curb appeal of the property. Light gray stone accents provide texture and depth to the exterior façade. Silver modern house numbers adorn the front, adding a sleek and sophisticated touch. Black window trim complements the siding and adds a bold contrast against the blue backdrop. The black garage doors seamlessly integrate with the overall design, while providing practicality and security. The roof features a mix of black and metal shingles, combining durability and a modern aesthetic. The concrete slab driveway adds functionality and convenience to the exterior space. The Parthenon's Exterior is a captivating representation of architectural excellence and style.
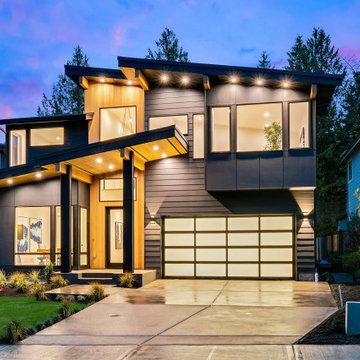
Foto della facciata di una casa grande nera moderna a due piani con rivestimento con lastre in cemento, copertura mista e tetto nero
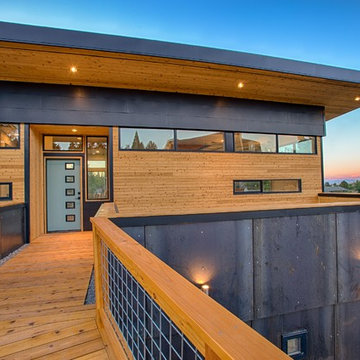
Located in Reno NV. Designed and Built by Tom Sykes. The lower level siding is raw Hot rolled 16 gauge steel siding over rainscreen with 3/8" shadow reveal between panels. Hot dipped galvanized hogwire railing on select tight knot Western Red Cedar deck. Up and down led sconces. The darker sheet metal is cold rolled 26 gauge Kynar (powdercoated) steel. Windows are Milguard thermally broken aluminum. The Western Red Cedar siding is a shiplap with 1/8" shadowline reveal.
Photo by Sam Hamilton
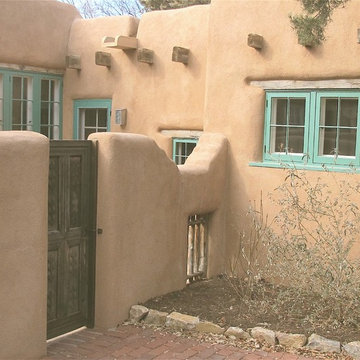
Traditional stucco and field stone walls. Painted wood windows,
Turned and painted handrails.
Immagine della villa grande marrone american style a due piani con rivestimento in adobe, tetto a capanna e copertura mista
Immagine della villa grande marrone american style a due piani con rivestimento in adobe, tetto a capanna e copertura mista
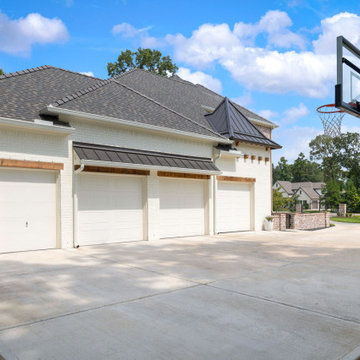
Immagine della villa grande bianca a due piani con rivestimento in mattoni, tetto a padiglione, copertura mista e tetto grigio
Facciate di case con copertura mista
5