Facciate di case con copertura mista
Filtra anche per:
Budget
Ordina per:Popolari oggi
21 - 40 di 2.882 foto
1 di 3
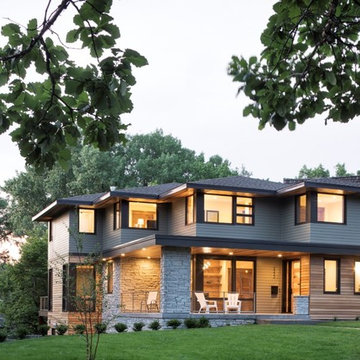
Landmark Photography
Esempio della villa ampia grigia moderna a due piani con rivestimenti misti, tetto a padiglione e copertura mista
Esempio della villa ampia grigia moderna a due piani con rivestimenti misti, tetto a padiglione e copertura mista
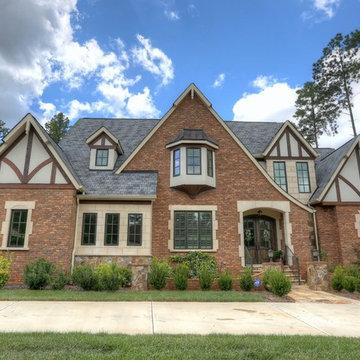
Gorgeous house exterior complimented by custom designed stone accents.
Idee per la villa rossa vittoriana a due piani con rivestimento in mattoni, tetto a capanna e copertura mista
Idee per la villa rossa vittoriana a due piani con rivestimento in mattoni, tetto a capanna e copertura mista

Esempio della villa grande marrone american style a due piani con rivestimento in adobe, tetto a capanna e copertura mista
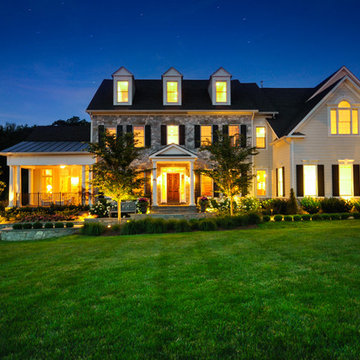
Duy Tran Photography
Ispirazione per la villa ampia beige classica a due piani con rivestimento in pietra, tetto a capanna e copertura mista
Ispirazione per la villa ampia beige classica a due piani con rivestimento in pietra, tetto a capanna e copertura mista

Front elevation of the design. Materials include: random rubble stonework with cornerstones, traditional lap siding at the central massing, standing seam metal roof with wood shingles (Wallaba wood provides a 'class A' fire rating).
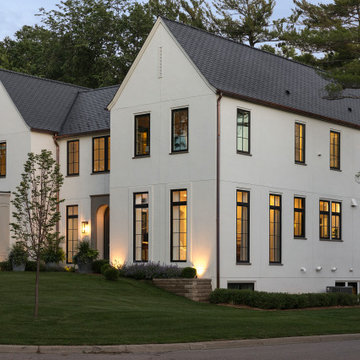
New Construction stucco exterior eco slate roof Loewen windows. snow cleats.
Idee per la villa grande classica a due piani con rivestimento in stucco, tetto a capanna, copertura mista e tetto grigio
Idee per la villa grande classica a due piani con rivestimento in stucco, tetto a capanna, copertura mista e tetto grigio

One of our most poplar exteriors! This modern take on the farmhouse brings life to the black and white aesthetic.
Esempio della villa ampia bianca classica a due piani con rivestimento in mattoni, tetto a capanna, copertura mista e tetto nero
Esempio della villa ampia bianca classica a due piani con rivestimento in mattoni, tetto a capanna, copertura mista e tetto nero
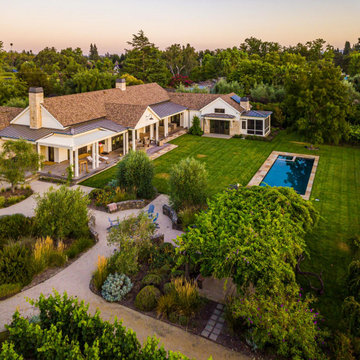
This quintessential Sonoma farmhouse is in a vineyard on a storied 4.5-acre property, with a stone barn that dates back to 1896. The site is less than a mile from the historic central plaza and remains a small working farm with orchards and an olive grove. The new residence is a modern reinterpretation of the farmhouse vernacular, open to its surroundings from all sides. Care was taken to site the house to capture both morning and afternoon light throughout the year and minimize disturbance to the established vineyard. In each room of this single-story home, French doors replace windows, which create breezeways through the house. An extensive wrap-around porch anchors the house to the land and frames views in all directions. Organic material choices further reinforce the connection between the home and its surroundings. A mix of wood clapboard and shingle, seamed metal roofing, and stone wall accents ensure the new structure harmonizes with the late 18th-century structures.
Collaborators:
General Contractor: Landers Curry Inc.
Landscape Design: The Land Collaborative
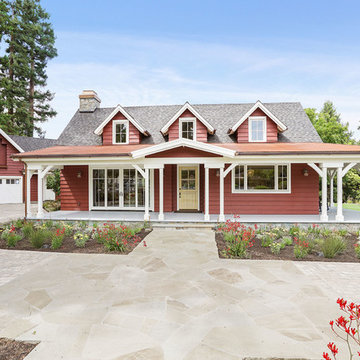
Farmhouse in Barn Red and gorgeous landscaping by CK Landscape. Antigua custom front dutch door
Ispirazione per la facciata di una casa grande rossa country a due piani con rivestimento in legno, tetto a capanna e copertura mista
Ispirazione per la facciata di una casa grande rossa country a due piani con rivestimento in legno, tetto a capanna e copertura mista

Immaculate Lake Norman, North Carolina home built by Passarelli Custom Homes. Tons of details and superb craftsmanship put into this waterfront home. All images by Nedoff Fotography
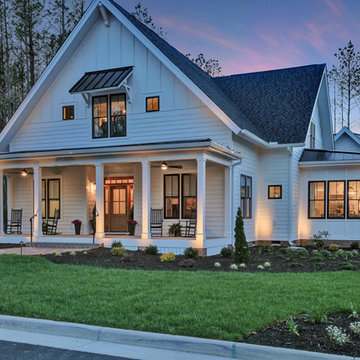
Idee per la villa grande bianca american style a due piani con rivestimento in legno e copertura mista
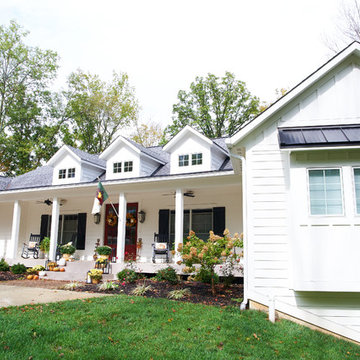
Dale Hanke
Immagine della villa grande bianca country a un piano con rivestimento con lastre in cemento, tetto a capanna e copertura mista
Immagine della villa grande bianca country a un piano con rivestimento con lastre in cemento, tetto a capanna e copertura mista
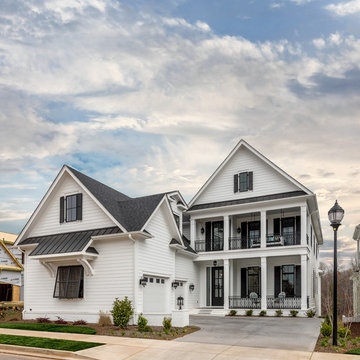
White colonial house with plantation shutters and a double porch elevation. Classic southern look with its courtyard entry and oversized windows.
Esempio della villa grande bianca classica a due piani con rivestimento con lastre in cemento, tetto a capanna e copertura mista
Esempio della villa grande bianca classica a due piani con rivestimento con lastre in cemento, tetto a capanna e copertura mista

Marvin Windows - Slate Roof - Cedar Shake Siding - Marving Widows Award
Esempio della villa ampia marrone american style a due piani con rivestimento in legno, tetto a capanna e copertura mista
Esempio della villa ampia marrone american style a due piani con rivestimento in legno, tetto a capanna e copertura mista
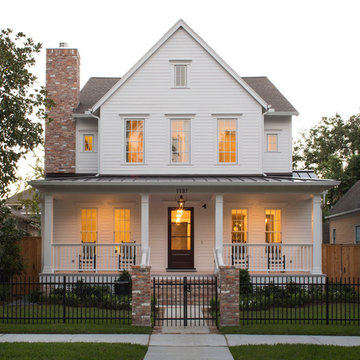
Idee per la villa ampia bianca country a due piani con copertura mista e tetto marrone
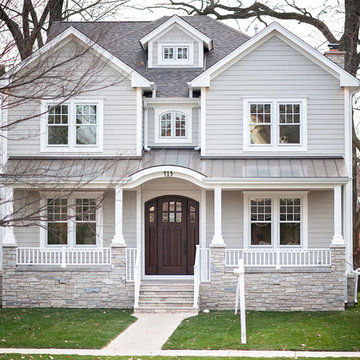
This light neutral comes straight from the softest colors in nature, like sand and seashells. Use it as an understated accent, or for a whole house. Pearl Gray always feels elegant. On this project Smardbuild
install 6'' exposure lap siding with Cedarmill finish. Hardie Arctic White trim with smooth finish install with hidden nails system, window header include Hardie 5.5'' Crown Molding. Project include cedar tong and grove porch ceiling custom stained, new Marvin windows, aluminum gutters system. Soffit and fascia system from James Hardie with Arctic White color smooth finish.
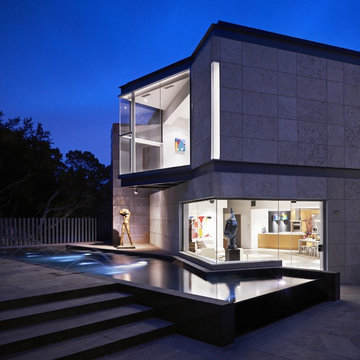
Idee per la villa grande grigia contemporanea a due piani con rivestimento in pietra, tetto piano e copertura mista

This Scandinavian look shows off beauty in simplicity. The clean lines of the roof allow for very dramatic interiors. Tall windows and clerestories throughout bring in great natural light!
Meyer Design
Lakewest Custom Homes

Idee per la villa grande bianca stile marinaro a due piani con rivestimento in stucco, tetto a capanna, copertura mista e tetto marrone

https://www.lowellcustomhomes.com
Photo by www.aimeemazzenga.com
Interior Design by www.northshorenest.com
Relaxed luxury on the shore of beautiful Geneva Lake in Wisconsin.
Facciate di case con copertura mista
2