Facciate di case con copertura mista
Filtra anche per:
Budget
Ordina per:Popolari oggi
121 - 140 di 2.882 foto
1 di 3
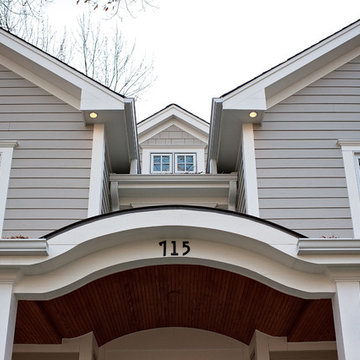
This light neutral comes straight from the softest colors in nature, like sand and seashells. Use it as an understated accent, or for a whole house. Pearl Gray always feels elegant. On this project Smardbuild
install 6'' exposure lap siding with Cedarmill finish. Hardie Arctic White trim with smooth finish install with hidden nails system, window header include Hardie 5.5'' Crown Molding. Project include cedar tong and grove porch ceiling custom stained, new Marvin windows, aluminum gutters system. Soffit and fascia system from James Hardie with Arctic White color smooth finish.
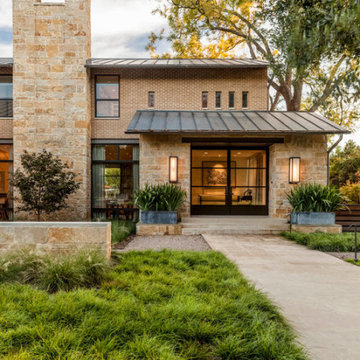
Esempio della villa ampia marrone moderna a due piani con rivestimenti misti e copertura mista
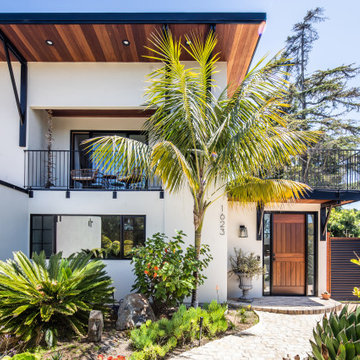
Ispirazione per la villa grande bianca stile marinaro a due piani con rivestimento in stucco, tetto piano e copertura mista
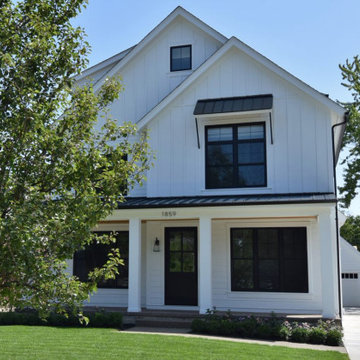
Immagine della villa grande bianca country a tre piani con tetto a capanna e copertura mista
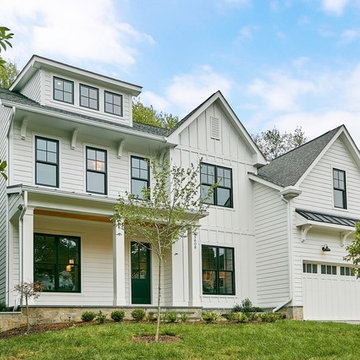
This new modern farmhouse style home includes black windows, white exterior and board and batten siding. 7 bedrooms, 7 full baths and one half bath are included in this just over 7,000 square feet home.
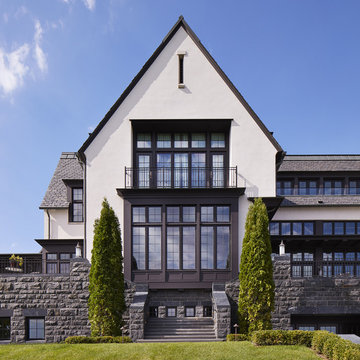
Builder: John Kraemer & Sons | Architect: TEA2 Architects | Interiors: Sue Weldon | Landscaping: Keenan & Sveiven | Photography: Corey Gaffer
Idee per la villa ampia bianca classica a tre piani con rivestimenti misti e copertura mista
Idee per la villa ampia bianca classica a tre piani con rivestimenti misti e copertura mista
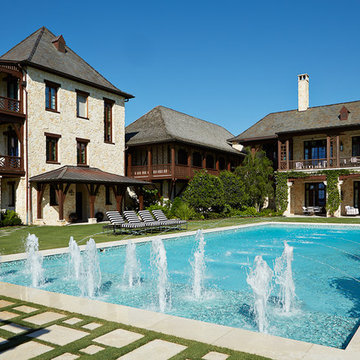
Photography by Jorge Alvarez.
Esempio della villa ampia multicolore classica a tre piani con tetto a padiglione, rivestimenti misti e copertura mista
Esempio della villa ampia multicolore classica a tre piani con tetto a padiglione, rivestimenti misti e copertura mista
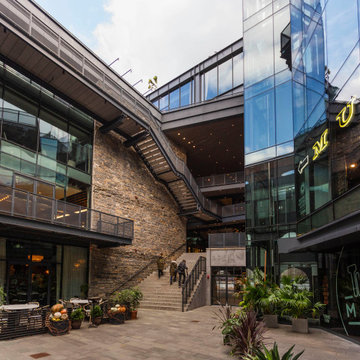
For this project, we did Network Infrastructure, Access Control, Video Surveillance.
Empire Stores is a historic waterfront icon in Brooklyn Bridge Park, formerly a warehouse for coffee, tea, tobacco and more. Today it's the perfect place to grab a bite or take in amazing views of the East River and the Brooklyn and Manhattan Bridges.
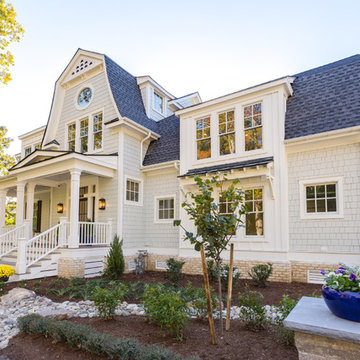
Jonathan Edwards Media
Esempio della villa grande grigia stile marinaro a due piani con rivestimento in cemento, tetto a mansarda e copertura mista
Esempio della villa grande grigia stile marinaro a due piani con rivestimento in cemento, tetto a mansarda e copertura mista
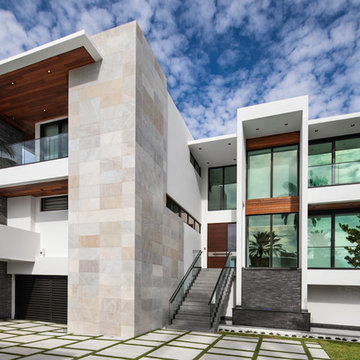
Ispirazione per la villa grande bianca contemporanea a tre piani con rivestimento in pietra, tetto piano e copertura mista
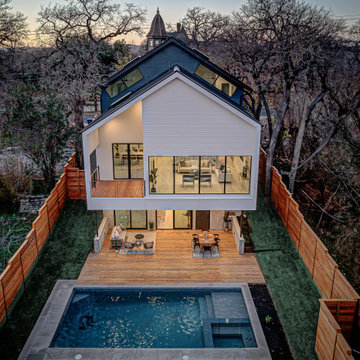
Ispirazione per la villa grande multicolore contemporanea a due piani con rivestimenti misti, tetto a capanna e copertura mista
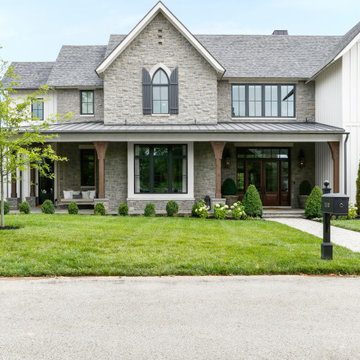
Ispirazione per la villa grande country a due piani con rivestimenti misti, copertura mista, tetto grigio e pannelli e listelle di legno
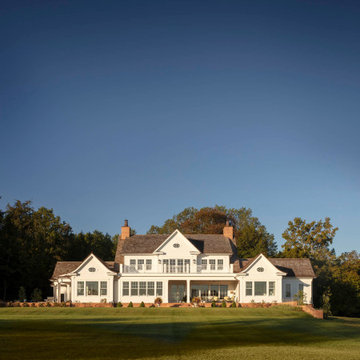
The well-balanced rear elevation features symmetrical roof lines, Chippendale railings, and rotated ellipse windows with divided lites. Ideal for outdoor entertaining, the perimeter of the covered patio includes recessed motorized screens that effortlessly create a screened-in porch in the warmer months.
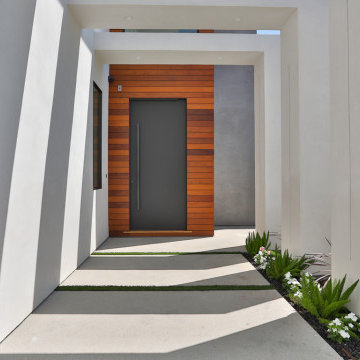
Exterior entryway of Modern Architecture home in Sherman Oaks, CA. Home features long covered entry way with concrete pad path and artificial turf strips. Doorway includes mixed materials, such as wood paneling, concrete, etc.
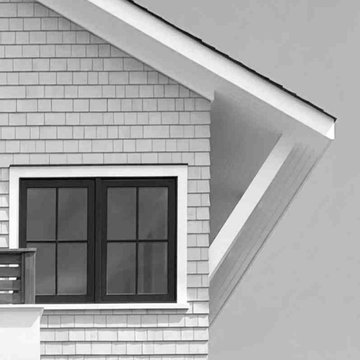
Idee per la villa beige stile marinaro a tre piani di medie dimensioni con rivestimento in legno, tetto a capanna, copertura mista, tetto marrone e con scandole
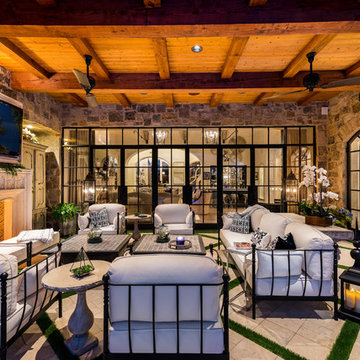
We love this covered patio featuring a wood ceiling with exposed beams and a custom exterior fireplace mantel!
Foto della villa ampia multicolore shabby-chic style a due piani con rivestimenti misti, tetto a capanna, copertura mista e tetto marrone
Foto della villa ampia multicolore shabby-chic style a due piani con rivestimenti misti, tetto a capanna, copertura mista e tetto marrone
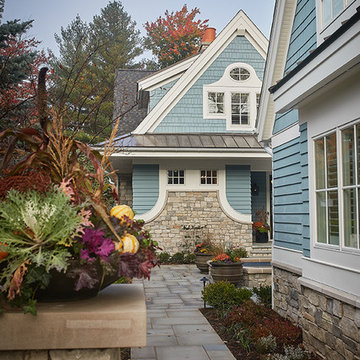
Builder: J. Peterson Homes
Interior Design: Vision Interiors by Visbeen
Photographer: Ashley Avila Photography
The best of the past and present meet in this distinguished design. Custom craftsmanship and distinctive detailing give this lakefront residence its vintage flavor while an open and light-filled floor plan clearly mark it as contemporary. With its interesting shingled roof lines, abundant windows with decorative brackets and welcoming porch, the exterior takes in surrounding views while the interior meets and exceeds contemporary expectations of ease and comfort. The main level features almost 3,000 square feet of open living, from the charming entry with multiple window seats and built-in benches to the central 15 by 22-foot kitchen, 22 by 18-foot living room with fireplace and adjacent dining and a relaxing, almost 300-square-foot screened-in porch. Nearby is a private sitting room and a 14 by 15-foot master bedroom with built-ins and a spa-style double-sink bath with a beautiful barrel-vaulted ceiling. The main level also includes a work room and first floor laundry, while the 2,165-square-foot second level includes three bedroom suites, a loft and a separate 966-square-foot guest quarters with private living area, kitchen and bedroom. Rounding out the offerings is the 1,960-square-foot lower level, where you can rest and recuperate in the sauna after a workout in your nearby exercise room. Also featured is a 21 by 18-family room, a 14 by 17-square-foot home theater, and an 11 by 12-foot guest bedroom suite.
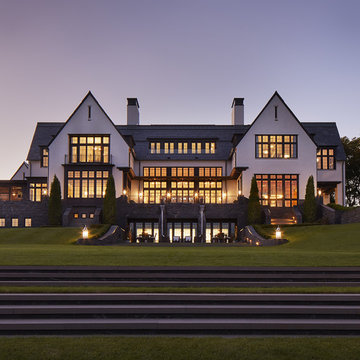
Builder: John Kraemer & Sons | Architect: TEA2 Architects | Interiors: Sue Weldon | Landscaping: Keenan & Sveiven | Photography: Corey Gaffer
Idee per la villa ampia bianca classica a tre piani con rivestimenti misti e copertura mista
Idee per la villa ampia bianca classica a tre piani con rivestimenti misti e copertura mista
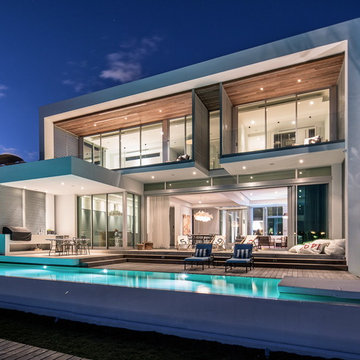
Photography © Calder Wilson
Foto della villa ampia bianca contemporanea a due piani con rivestimento in stucco, tetto piano e copertura mista
Foto della villa ampia bianca contemporanea a due piani con rivestimento in stucco, tetto piano e copertura mista
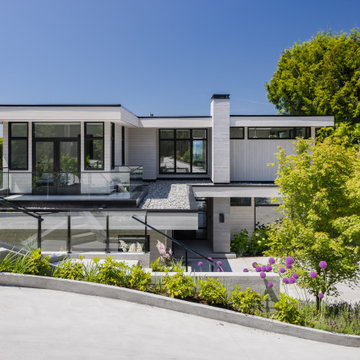
Foto della villa ampia grigia contemporanea a tre piani con rivestimento in legno e copertura mista
Facciate di case con copertura mista
7