Facciate di case classiche
Filtra anche per:
Budget
Ordina per:Popolari oggi
121 - 140 di 32.461 foto
1 di 3
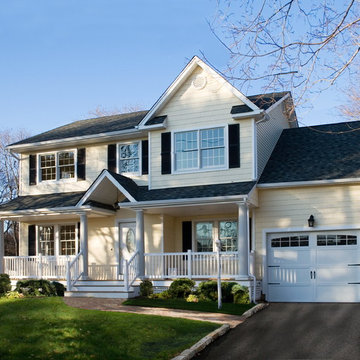
Foto della facciata di una casa grande gialla classica a due piani con rivestimento in vinile e falda a timpano
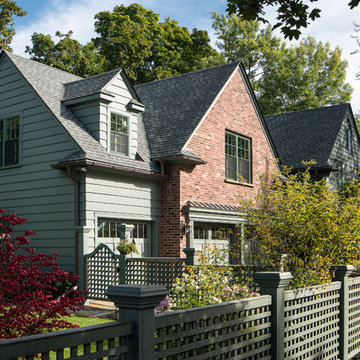
This early 20th century Poppleton Park home was originally 2548 sq ft. with a small kitchen, nook, powder room and dining room on the first floor. The second floor included a single full bath and 3 bedrooms. The client expressed a need for about 1500 additional square feet added to the basement, first floor and second floor. In order to create a fluid addition that seamlessly attached to this home, we tore down the original one car garage, nook and powder room. The addition was added off the northern portion of the home, which allowed for a side entry garage. Plus, a small addition on the Eastern portion of the home enlarged the kitchen, nook and added an exterior covered porch.
Special features of the interior first floor include a beautiful new custom kitchen with island seating, stone countertops, commercial appliances, large nook/gathering with French doors to the covered porch, mud and powder room off of the new four car garage. Most of the 2nd floor was allocated to the master suite. This beautiful new area has views of the park and includes a luxurious master bath with free standing tub and walk-in shower, along with a 2nd floor custom laundry room!
Attention to detail on the exterior was essential to keeping the charm and character of the home. The brick façade from the front view was mimicked along the garage elevation. A small copper cap above the garage doors and 6” half-round copper gutters finish the look.
KateBenjamin Photography
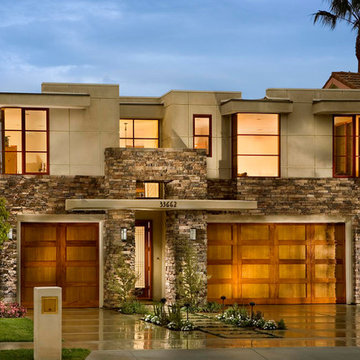
Street view from the front of the home
Ispirazione per la villa grande beige classica a due piani con rivestimenti misti e tetto piano
Ispirazione per la villa grande beige classica a due piani con rivestimenti misti e tetto piano
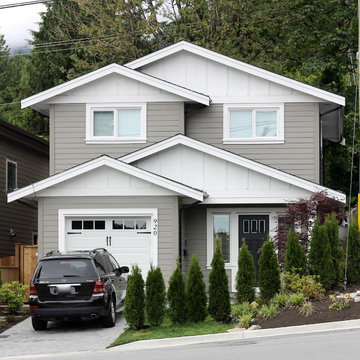
Esempio della facciata di una casa grigia classica a tre piani di medie dimensioni con tetto a capanna, rivestimento in vinile e abbinamento di colori
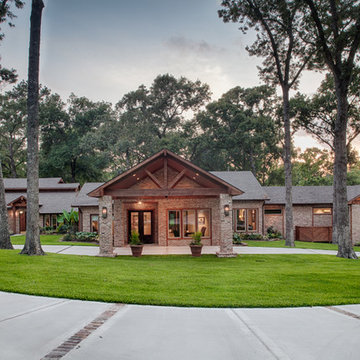
This home's large addition flows seamlessly and gracefully with the existing structure.
Builder: Wamhoff Development
Designer: Erika Barczak, Allied ASID - By Design Interiors, Inc.
Photography by: Brad Carr - B-Rad Studios
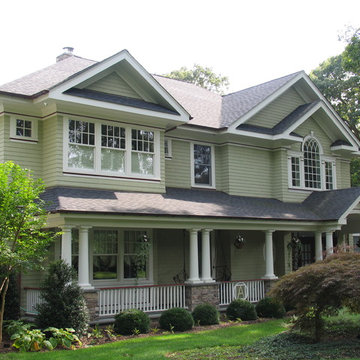
Ispirazione per la facciata di una casa grande verde classica a due piani con rivestimento in legno e tetto a capanna
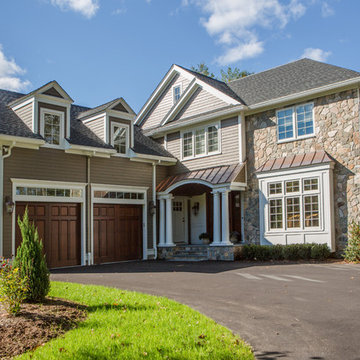
Boston Blend Mosaic thin stone veneer can set the theme for your entire home. This New England home uses copper accents against olive siding and white trim. All of these features compliment the natural mix of colors in the Boston Blend.
Carry the New England theme throughout the property by covering the cement foundation with the same stone veneer.
Bring those natural elements inside to your kitchen or fireplace for a touch of elegance. Here, the stone was used to add architectural interest and old world charm to a modern kitchen. The fireplace and chimney were also faced with the Boston Blend Mosaic thin stone veneer.
To fish the project, outdoor entertainment areas including fire pit, seating, and outdoor fireplace create the perfect setting for summer fun.
Visit www.stoneyard.com/955 for more photos and video.
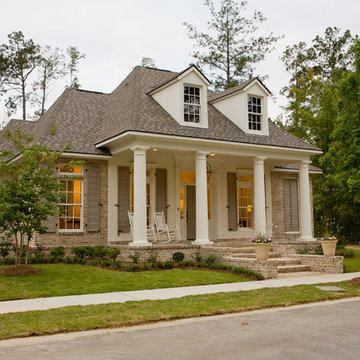
Tuscan Columns & Brick Porch
Immagine della facciata di una casa grande beige classica a due piani con rivestimenti misti e tetto a padiglione
Immagine della facciata di una casa grande beige classica a due piani con rivestimenti misti e tetto a padiglione
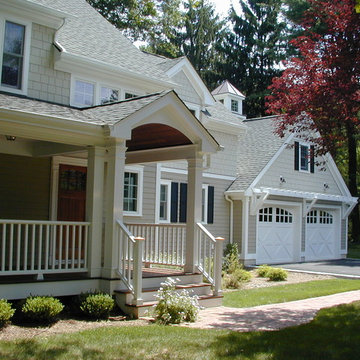
This was the expansion of an existing 1950's cape. A new second floor was added and included a master bedroom suite and additional bedrooms. The first floor expansion included a kitchen, eating area, mudroom, deck, and a front porch.
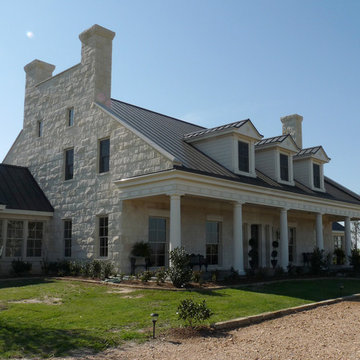
Idee per la villa grande bianca classica a due piani con rivestimento in pietra, tetto a capanna e copertura in metallo o lamiera
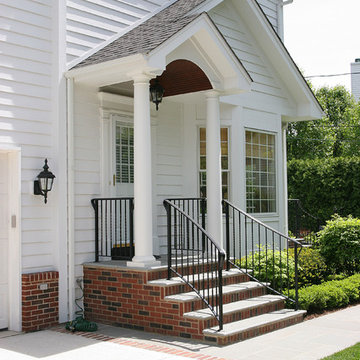
Normandy Designer Stephanie Bryant CKD worked with these Clarendon Hills, IL homeowners in order to boost curb appeal and add visual beauty to the exterior of their white colonial home. Stephanie used the existing style of this traditional home as inspiration for this porch addition.
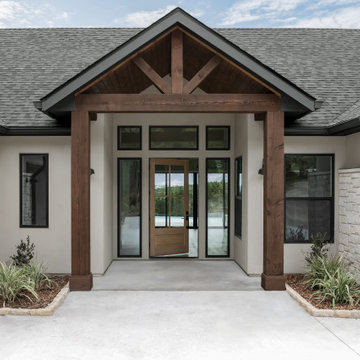
Are you ready for a home that lives, works, and lasts better? Our Zero Energy Ready Homes are so energy efficient a renewable energy system can offset all or most of their annual energy consumption. We have designed these homes for you with our top-selling qualities of a custom home and more. Join us on our mission to make energy-efficient, safe, healthy, and sustainable, homes available to everyone.
Builder: Younger Homes
Architect: Danze and Davis Architects
Designs: Rachel Farrington
Photography: Cate Black Photo

FPArchitects have restored and refurbished a four-storey grade II listed Georgian mid terrace in London's Limehouse, turning the gloomy and dilapidated house into a bright and minimalist family home.
Located within the Lowell Street Conservation Area and on one of London's busiest roads, the early 19th century building was the subject of insensitive extensive works in the mid 1990s when much of the original fabric and features were lost.
FPArchitects' ambition was to re-establish the decorative hierarchy of the interiors by stripping out unsympathetic features and insert paired down decorative elements that complement the original rusticated stucco, round-headed windows and the entrance with fluted columns.
Ancillary spaces are inserted within the original cellular layout with minimal disruption to the fabric of the building. A side extension at the back, also added in the mid 1990s, is transformed into a small pavilion-like Dining Room with minimal sliding doors and apertures for overhead natural light.
Subtle shades of colours and materials with fine textures are preferred and are juxtaposed to dark floors in veiled reference to the Regency and Georgian aesthetics.
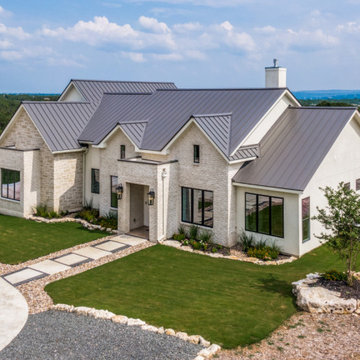
Idee per la facciata di una casa grande bianca classica a due piani con rivestimento in mattoni, copertura in metallo o lamiera e tetto nero

Foto della facciata di una casa a schiera grande bianca classica a quattro piani con rivestimento in mattoni, tetto piano, copertura mista e tetto nero
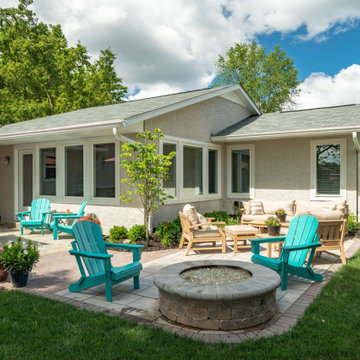
Ispirazione per la villa grande beige classica a un piano con rivestimento in stucco, tetto a capanna, copertura a scandole e tetto grigio
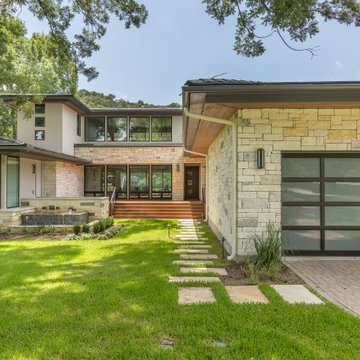
Front exterior of house.
Ispirazione per la villa grigia classica a due piani di medie dimensioni con rivestimento in pietra e copertura a scandole
Ispirazione per la villa grigia classica a due piani di medie dimensioni con rivestimento in pietra e copertura a scandole
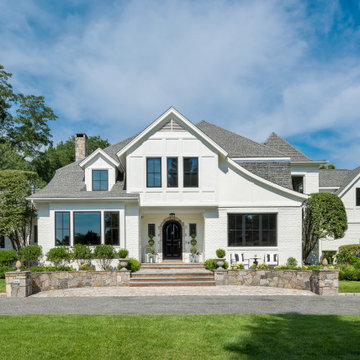
A beautiful exterior transformation. A traditional brick and timber Tudor reimagined in all white. Black windows add fine contrast. 4-lite casement windows increase the visible light. Photography by Aaron Usher III. Instagram: @redhousedesignbuild
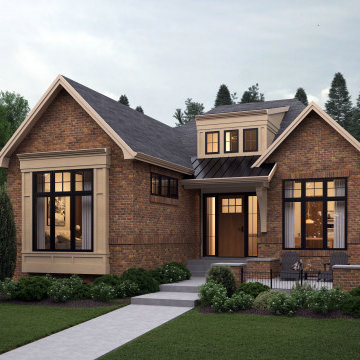
Immagine della villa rossa classica a un piano di medie dimensioni con rivestimento in mattoni, tetto a capanna e copertura mista
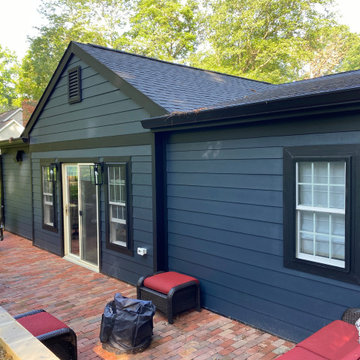
Idee per la villa blu classica a un piano di medie dimensioni con rivestimento con lastre in cemento, tetto a capanna e copertura a scandole
Facciate di case classiche
7