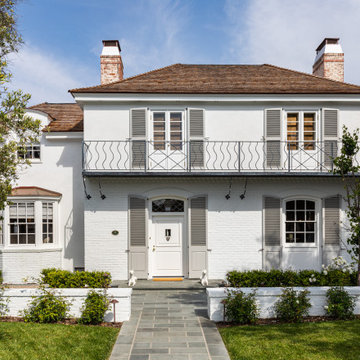Facciate di case classiche
Filtra anche per:
Budget
Ordina per:Popolari oggi
61 - 80 di 32.461 foto
1 di 3
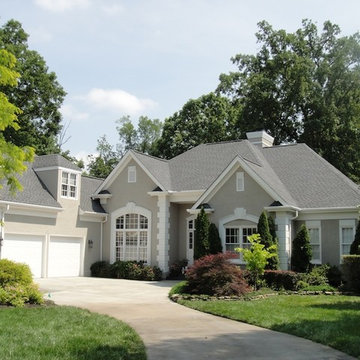
TruGuard Construction Group - As an Angie's List Super Service Award winner in the roofing category, we've replaced hundreds of roofs in the Charlotte area. There are many Charlotte roofers these days, but none like TruGuard. We pride ourselves on customer service and quality of installation. We also hold a general contractors license and are fully insured in North and South Carolina. Feel free to reach out with any questions!
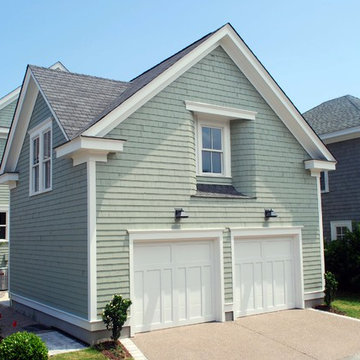
The carriage house is designed to perfectly reflect the character of the main house with materials and styling. There is an apartment for rent above the parking area of the enclosed parking spaces.
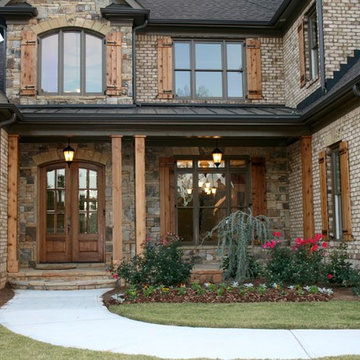
High End Custom Homes. Alex Custom Homes, LLC
Esempio della facciata di una casa grande marrone classica a due piani con rivestimento in mattoni
Esempio della facciata di una casa grande marrone classica a due piani con rivestimento in mattoni
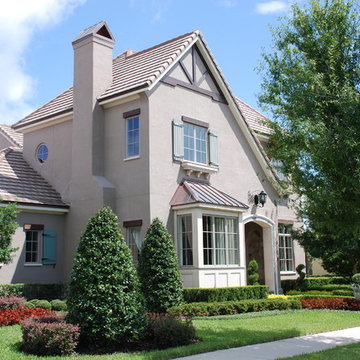
Photo: Greg Hyatt
Idee per la facciata di una casa grigia classica a due piani di medie dimensioni con rivestimento in stucco e tetto a capanna
Idee per la facciata di una casa grigia classica a due piani di medie dimensioni con rivestimento in stucco e tetto a capanna
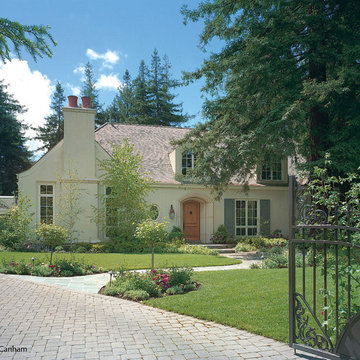
Front View
Image: John Canham
Immagine della facciata di una casa beige classica a due piani di medie dimensioni con rivestimento in stucco
Immagine della facciata di una casa beige classica a due piani di medie dimensioni con rivestimento in stucco
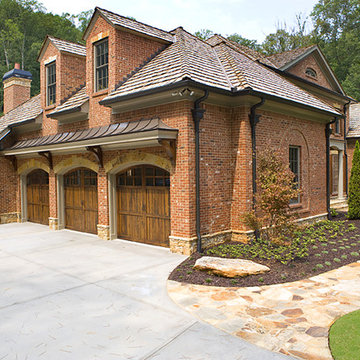
Esempio della villa grande rossa classica a due piani con rivestimento in mattoni, tetto a padiglione e copertura a scandole

Durston Saylor
Immagine della facciata di una casa grande nera classica a due piani con rivestimento in legno, tetto a capanna, pannelli e listelle di legno e con scandole
Immagine della facciata di una casa grande nera classica a due piani con rivestimento in legno, tetto a capanna, pannelli e listelle di legno e con scandole
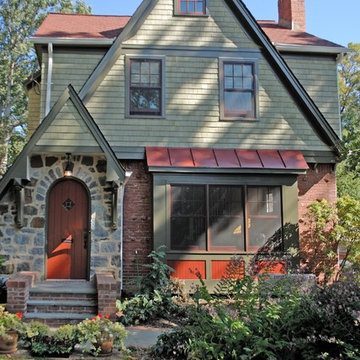
This cute green cottage started out as a brick "shoebox". A large gable was framed over the front to visually shorten the facade. In addition, a box bay and portico were added. The stained pea-soup cedar shakes with rusty-red trim finish the look.
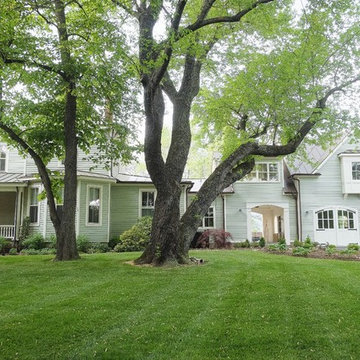
Jason Keefer Photography
Immagine della villa verde classica a due piani con rivestimento in legno, tetto a padiglione e copertura in metallo o lamiera
Immagine della villa verde classica a due piani con rivestimento in legno, tetto a padiglione e copertura in metallo o lamiera
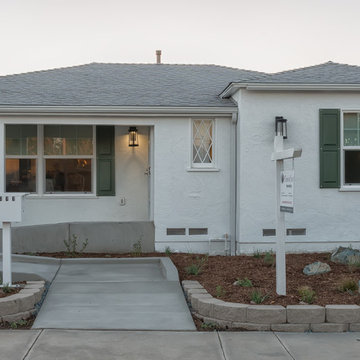
Formerly this house had an ugly metal ramp attached to it. a new fully integrated sloped walkway now makes this house wheel chair accessible and easy to enter for all ages.
Photo by Patricia Bean
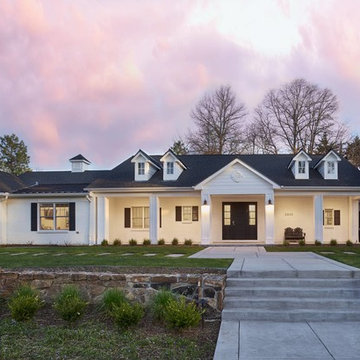
Photography: David Patterson
Foto della villa grande bianca classica a un piano con rivestimento in mattoni, tetto a capanna e copertura a scandole
Foto della villa grande bianca classica a un piano con rivestimento in mattoni, tetto a capanna e copertura a scandole
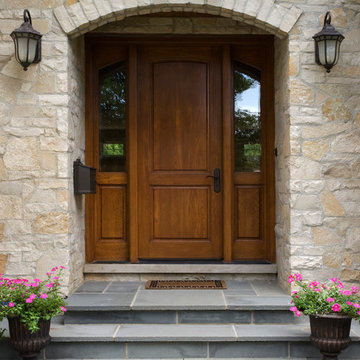
Photography by Linda Oyama Bryan. http://pickellbuilders.com. Fond Du Lac Stone Surrounds White Oak Front Door with Sidelights, coach lights and blue stone walkway and stoop.

Intentional placement of trees and perimeter plantings frames views of the home and offers light relief from late afternoon sun angles. Paving edges are softened by casual planting textures, reinforcing a cottage aesthetic.
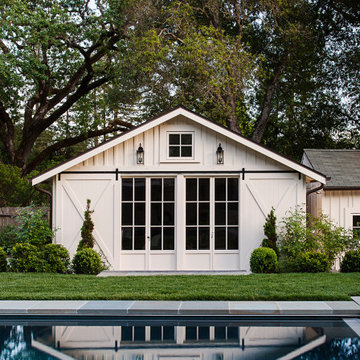
A beautifully remodeled Sears Kit house. Pool, planting, synthetic turf and veggie garden boxes.
Idee per la villa bianca classica a un piano di medie dimensioni con rivestimento in legno, tetto a capanna, copertura a scandole, tetto grigio e pannelli e listelle di legno
Idee per la villa bianca classica a un piano di medie dimensioni con rivestimento in legno, tetto a capanna, copertura a scandole, tetto grigio e pannelli e listelle di legno
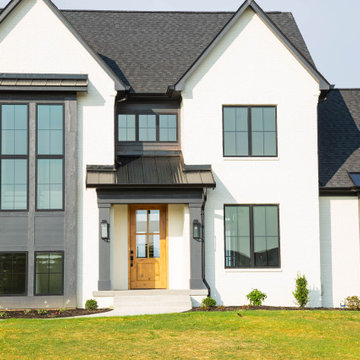
Painted brick and Tricorn Black siding provide a strikingly modern look to the traditional design of the home.
Esempio della villa grande multicolore classica a due piani con rivestimento in mattoni, tetto a capanna, copertura a scandole, tetto nero e pannelli sovrapposti
Esempio della villa grande multicolore classica a due piani con rivestimento in mattoni, tetto a capanna, copertura a scandole, tetto nero e pannelli sovrapposti
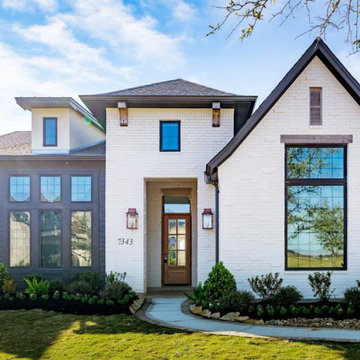
Foto della villa grande bianca classica a due piani con rivestimento in mattoni, tetto a padiglione e copertura mista
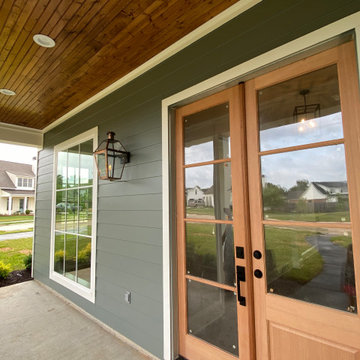
Completed May 2022
4 bedrooms, 3 baths, 2876 Square Feet on .34 acres
3-car garage
Jenny Johnston Interiors
2-story traditional home in Shreveport, Louisiana
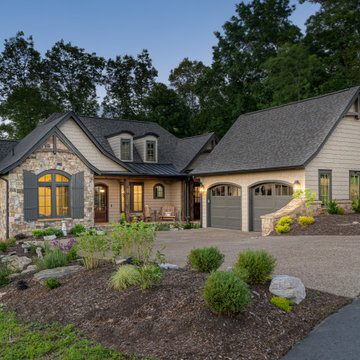
This warm and welcoming home is refreshing to walk into on many levels. The way the great room opens up to the porch and out into the trees makes it feel like you are in the middle of nowhere even though you’re in a neighborhood. The inviting warm colors and traditional elements are a breath of fresh air. It’s also literally a refreshing home because indoor air quality was a big priority for the owners.
Homebuyers today are increasingly concerned about the indoor air quality of their homes. Issues like mold, radon, carbon monoxide and toxic chemicals have received greater attention than ever as poor indoor air quality has been linked to a host of health problems.
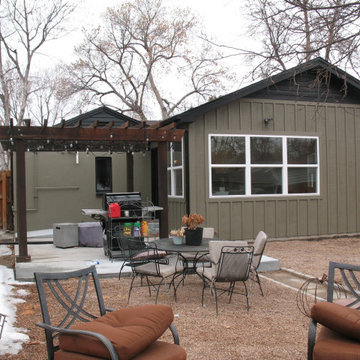
Esempio della villa piccola classica a un piano con rivestimento in legno, tetto a capanna, copertura a scandole e pannelli e listelle di legno
Facciate di case classiche
4
