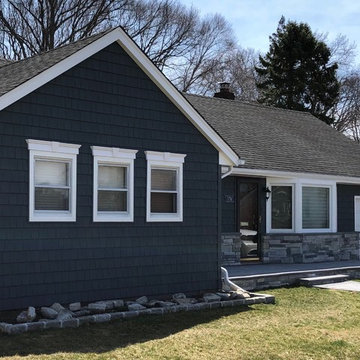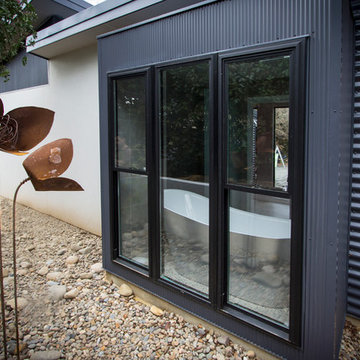Facciate di case blu nere
Filtra anche per:
Budget
Ordina per:Popolari oggi
81 - 100 di 1.441 foto
1 di 3
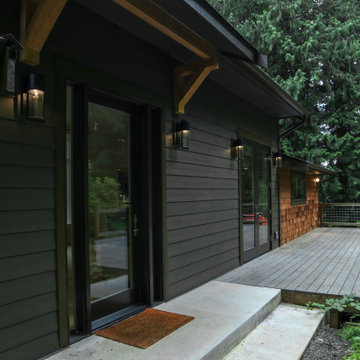
We brought the exteriors back to life by mixing the old with the new. We restored and refreshed the original cedar siding via pressure washing and staining then installed new textured hardiplank lap siding. These two combined add to the modern yet timeless look of the house exterior.
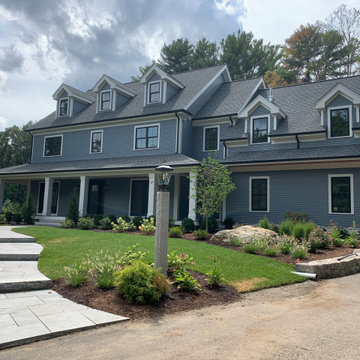
Foto della villa grande blu country a due piani con rivestimento con lastre in cemento, tetto a padiglione, copertura a scandole e tetto grigio
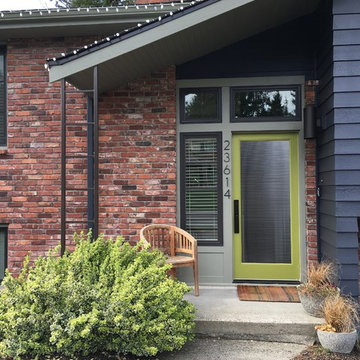
Foto della facciata di una casa blu moderna a due piani di medie dimensioni con rivestimento in mattoni e tetto a capanna
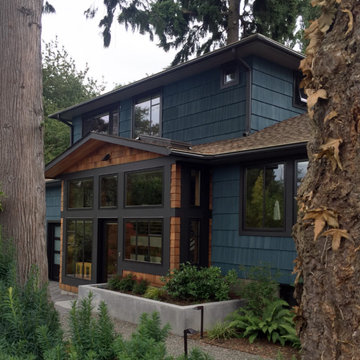
One remodel with a new entry addition and a facelift later, and: BOOM, street presence and an entry foyer. By internalizing the front stairs, and moving the entry door to ground level, we ensure a privacy buffer. No longer is someone at the front door just one step from the heart of the house.
And, take a look at the gutters and downspouts – we didn’t remove them with the remodel, but because we added trim to the all the windows, they are no longer the sole highlighted feature. Even if we had gone with contrasting light trim, there would be enough of it that the downspouts would just be part of a greater system.
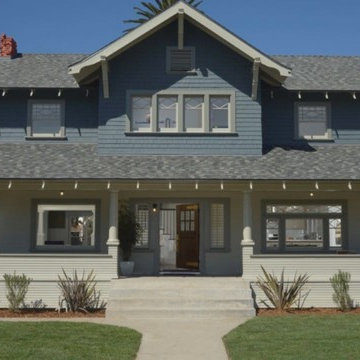
Foto della facciata di una casa blu american style a due piani con rivestimento in legno
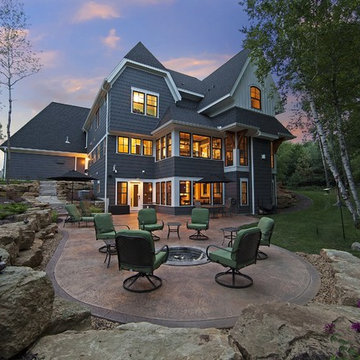
Idee per la facciata di una casa blu american style a piani sfalsati di medie dimensioni con rivestimenti misti e falda a timpano
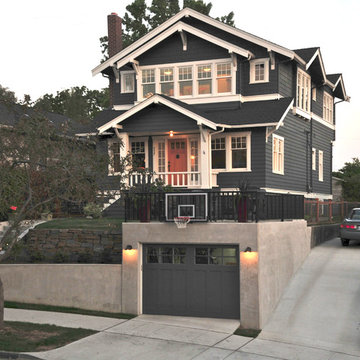
Craftsman remodel, 2nd story addition.
Immagine della facciata di una casa blu american style a due piani con rivestimenti misti
Immagine della facciata di una casa blu american style a due piani con rivestimenti misti
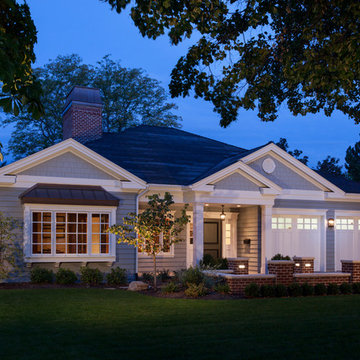
Joshua Caldwell
Immagine della facciata di una casa blu classica a un piano di medie dimensioni con rivestimento con lastre in cemento
Immagine della facciata di una casa blu classica a un piano di medie dimensioni con rivestimento con lastre in cemento

Front view showcases stair tower of windows on the far left, steep gable roof peaks, black windows, black metal accent over the 2 stall garage door. - Photography by SpaceCrafting
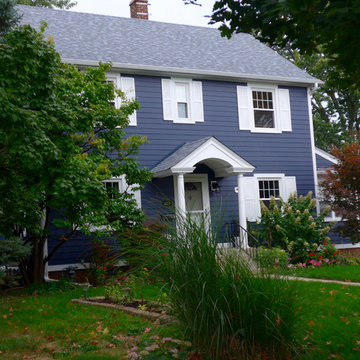
Siding & Windows Group remodeled the exterior of this Deerfield, IL Colonial Home with James HardiePlank Lap Siding in ColorPlus Technology New Color Deep Ocean and HardieTrim Smooth Boards in ColorPlus Technology Color Arctic White.

Foto della facciata di una casa blu american style a due piani di medie dimensioni
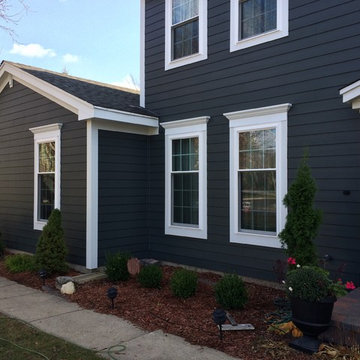
James Hardie siding and Trim with ProVia windows and Fypon Window headers
Ispirazione per la facciata di una casa blu classica a due piani di medie dimensioni con rivestimento con lastre in cemento
Ispirazione per la facciata di una casa blu classica a due piani di medie dimensioni con rivestimento con lastre in cemento
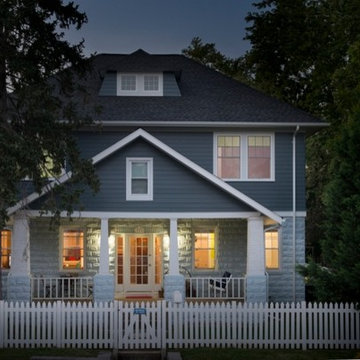
Foto della facciata di una casa blu american style a due piani di medie dimensioni con rivestimento con lastre in cemento e tetto a capanna
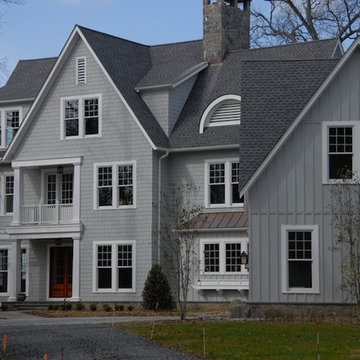
James Hardie cement Board siding, GAF Architectural shingles
Foto della villa ampia blu classica a tre piani con rivestimento con lastre in cemento e copertura mista
Foto della villa ampia blu classica a tre piani con rivestimento con lastre in cemento e copertura mista
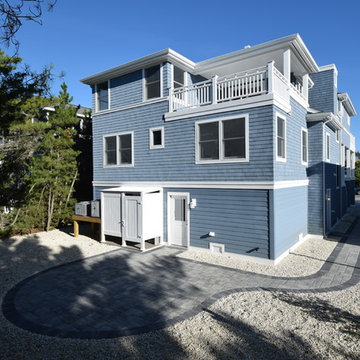
Foto della villa grande blu stile marinaro a tre piani con rivestimento in legno, tetto a padiglione e copertura a scandole
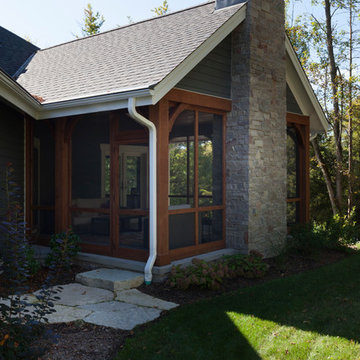
Modern mountain aesthetic in this fully exposed custom designed ranch. Exterior brings together lap siding and stone veneer accents with welcoming timber columns and entry truss. Garage door covered with standing seam metal roof supported by brackets. Large timber columns and beams support a rear covered screened porch. (Ryan Hainey)
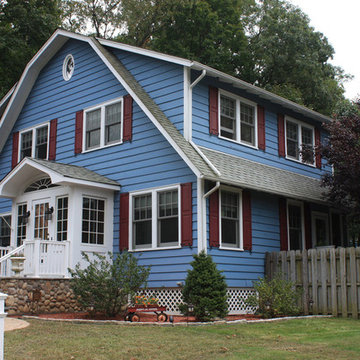
In this small but quaint project, the owners wanted to build a new front entry vestibule to their existing 1920's home. Keeping in mind the period detailing, the owners requested a hand rendering of the proposed addition to help them visualize their new entry space. Due to existing lot constraints, the project required approval by the local Zoning Board of Appeals, which we assisted the homeowner in obtaining. The new addition, when completed, added the finishing touch to the homeowner's meticulous restoration efforts.

A new 800 square foot cabin on existing cabin footprint on cliff above Deception Pass Washington
Idee per la micro casa piccola blu stile marinaro a un piano con rivestimento in legno, falda a timpano, copertura in metallo o lamiera, tetto marrone e pannelli sovrapposti
Idee per la micro casa piccola blu stile marinaro a un piano con rivestimento in legno, falda a timpano, copertura in metallo o lamiera, tetto marrone e pannelli sovrapposti
Facciate di case blu nere
5
