Facciata
Filtra anche per:
Budget
Ordina per:Popolari oggi
121 - 140 di 1.441 foto
1 di 3
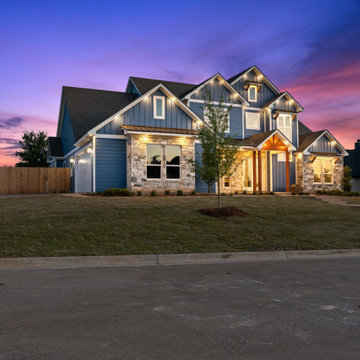
Foto della villa grande blu classica a due piani con rivestimento con lastre in cemento, tetto a capanna e copertura a scandole
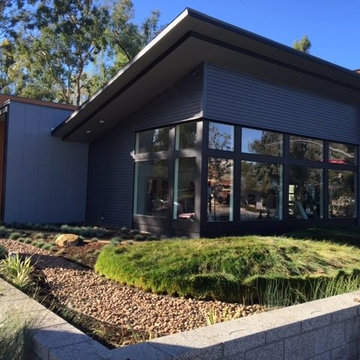
Immagine della facciata di una casa blu contemporanea a un piano di medie dimensioni con rivestimenti misti e copertura in metallo o lamiera
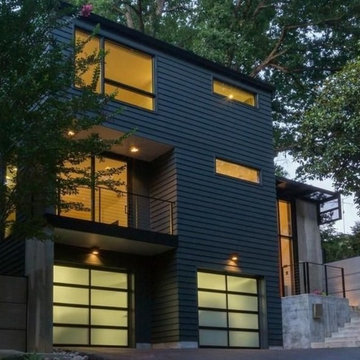
Modern Aluminum and Glass garage doors in Northwest Washington DC by Crisway Garage Doors. These garage doors are aluminum powdercoated black with tempered acid etched glass windows.
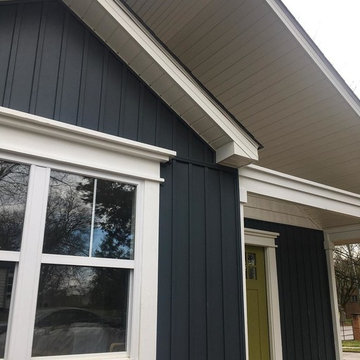
The Bellemeade Greenway house is a color similar to hale navy with a green front door, heavy white trim, and a vaulted front porch.
Idee per la villa piccola blu american style a due piani con rivestimento in vinile, tetto a capanna e copertura a scandole
Idee per la villa piccola blu american style a due piani con rivestimento in vinile, tetto a capanna e copertura a scandole
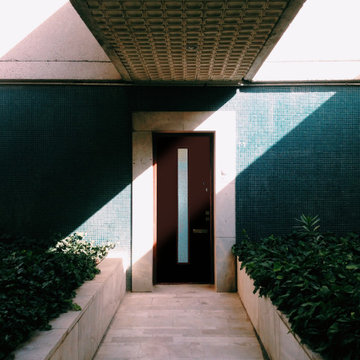
without a modern door to match. Add in a Belleville Smooth Vertical Lite with Pear Glass. The sleek design matches the aesthetic you're going for!
Door: BLS-152-116-1C-X
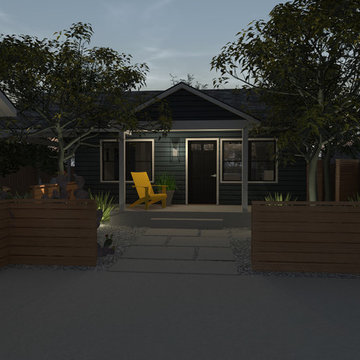
This remodel of a small cottage at the rear of a lot in South Pasadena includes a new entry, enclosed front yard and garage.
Rendering by MacKenzie Leifeste for Tracy A. Stone Architect.
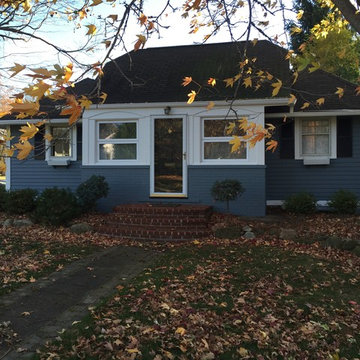
Foto della villa piccola blu classica a un piano con rivestimenti misti, falda a timpano e copertura a scandole
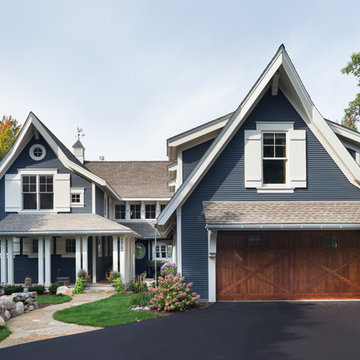
Architect: Sharratt Design & Company,
Photography: Jim Kruger, LandMark Photography,
Landscape & Retaining Walls: Yardscapes, Inc.
Immagine della villa grande blu classica a tre piani con rivestimento in legno, tetto a capanna e copertura a scandole
Immagine della villa grande blu classica a tre piani con rivestimento in legno, tetto a capanna e copertura a scandole
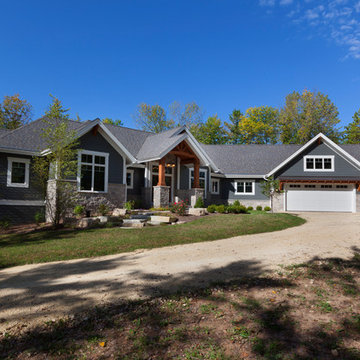
Modern mountain aesthetic in this fully exposed custom designed ranch. Exterior brings together lap siding and stone veneer accents with welcoming timber columns and entry truss. Garage door covered with standing seam metal roof supported by brackets. Large timber columns and beams support a rear covered screened porch. (Ryan Hainey)
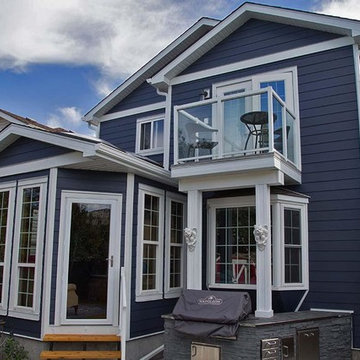
Foto della villa blu classica a due piani di medie dimensioni con rivestimento in vinile, tetto a capanna e copertura a scandole
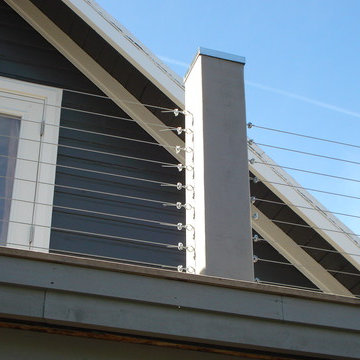
kyle bridger
Foto della facciata di una casa blu american style a due piani di medie dimensioni con rivestimento in vinile e tetto a capanna
Foto della facciata di una casa blu american style a due piani di medie dimensioni con rivestimento in vinile e tetto a capanna
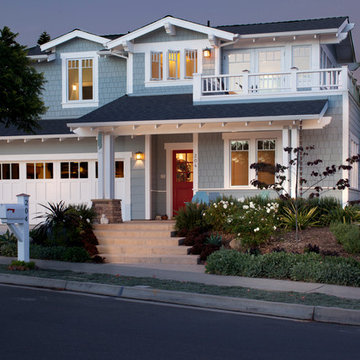
Contractor: Stonegate Construction
Photographer: T. Dolan
Ispirazione per la facciata di una casa blu classica a due piani di medie dimensioni con rivestimento in legno e copertura a scandole
Ispirazione per la facciata di una casa blu classica a due piani di medie dimensioni con rivestimento in legno e copertura a scandole

The exterior of a blue-painted Craftsman-style home with tan trimmings and a stone garden fountain.
Immagine della villa blu american style a tre piani con rivestimento in legno
Immagine della villa blu american style a tre piani con rivestimento in legno
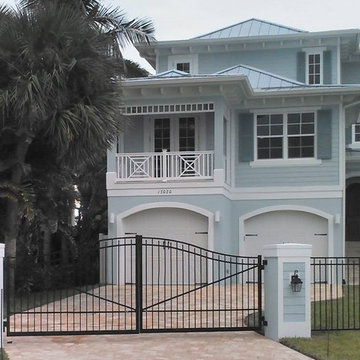
Immagine della facciata di una casa grande blu stile marinaro a tre piani con rivestimento in stucco e tetto a padiglione
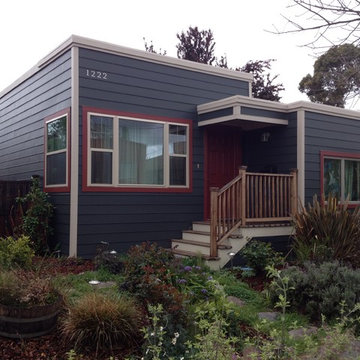
3 Generations Improvements
Esempio della villa blu classica a un piano di medie dimensioni con rivestimento con lastre in cemento e tetto piano
Esempio della villa blu classica a un piano di medie dimensioni con rivestimento con lastre in cemento e tetto piano
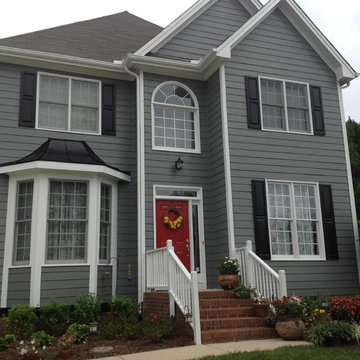
Esempio della facciata di una casa blu classica a due piani di medie dimensioni con rivestimento in vinile e tetto a capanna
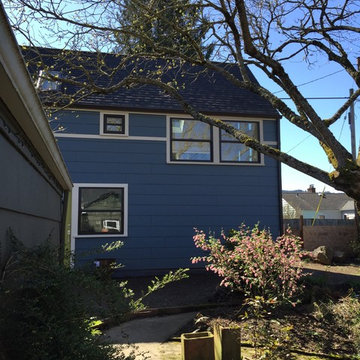
Located at the rear of the property along an alley, the backyard cottage frames the corner of the property creating privacy. A new alley fence will be added this spring along with the final landscaping and hardscaping. The final design of the backyard will allow both the adu user and the home owner to each have their own areas along with common areas.
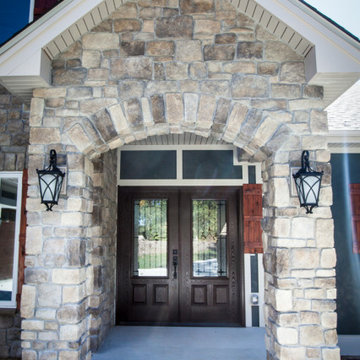
The front entrance of this Craftsman-Style home features a covered entrance constructed with rough-cut stone and natural mortar, Savoy House Colton lighting in black iron, and walnut double doors with arts and crafts design leaded glass.
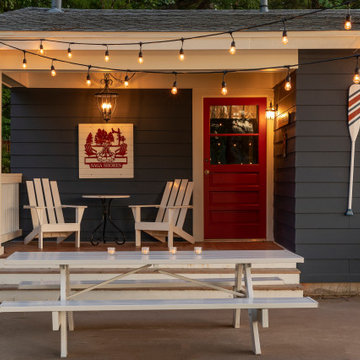
A small bunk house on the property was remodeled during the new construction. A bedroom was removed to allow for a new front porch. The same Hale Navy, White Dove and Showstopper Red were used on this structure as well.
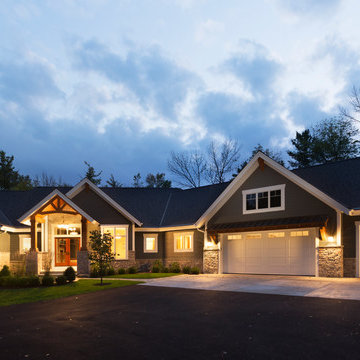
Modern mountain aesthetic in this fully exposed custom designed ranch. Exterior brings together lap siding and stone veneer accents with welcoming timber columns and entry truss. Garage door covered with standing seam metal roof supported by brackets. Large timber columns and beams support a rear covered screened porch. (Ryan Hainey)
7