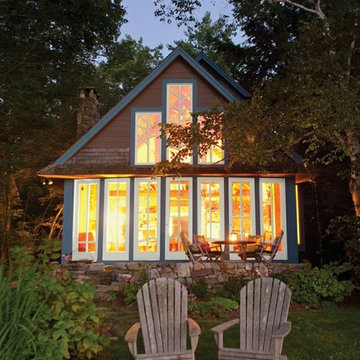Facciate di case blu nere
Filtra anche per:
Budget
Ordina per:Popolari oggi
121 - 140 di 1.444 foto
1 di 3
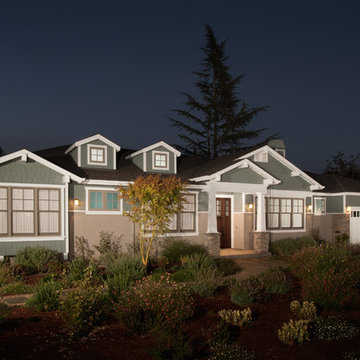
Foto della villa blu classica a un piano di medie dimensioni con copertura a scandole
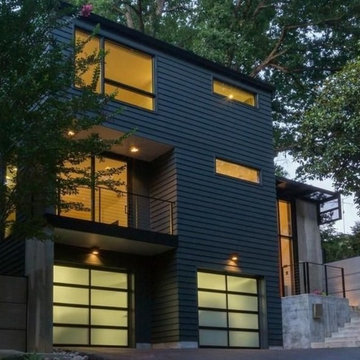
Modern Aluminum and Glass garage doors in Northwest Washington DC by Crisway Garage Doors. These garage doors are aluminum powdercoated black with tempered acid etched glass windows.
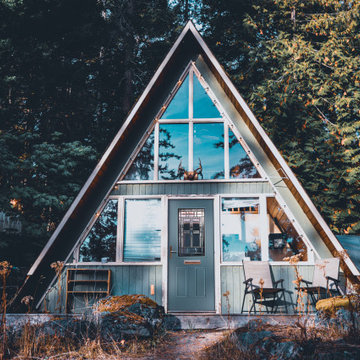
Upgrade your home easily! Whether you have a Rustic A-frame or Modern and sleek home, you can enhance your space with a beautiful front door to match your style. Door: Belleville Smooth 2 Panel Door Half Lite with Artisan Glass (BLS-106-26-2) Not your style door? We have a plethora to choose from!
Check out your options with us at ELandELWoodProducts.com
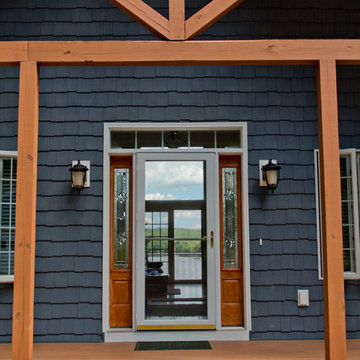
Wood Trusses dress up the front elevation.
Immagine della facciata di una casa blu american style a due piani di medie dimensioni con rivestimento in vinile e tetto a capanna
Immagine della facciata di una casa blu american style a due piani di medie dimensioni con rivestimento in vinile e tetto a capanna

this 1920s carriage house was substantially rebuilt and linked to the main residence via new garden gate and private courtyard. Care was taken in matching brick and stucco detailing.
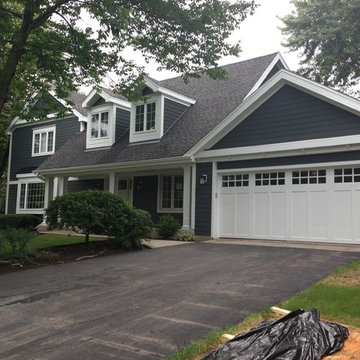
Ispirazione per la facciata di una casa blu classica a due piani di medie dimensioni con rivestimento in legno e tetto a capanna
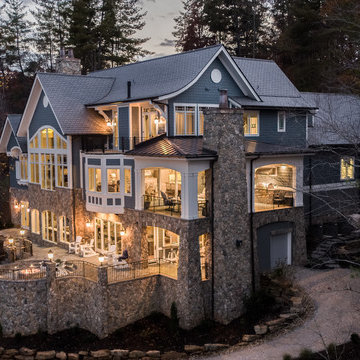
Photographer: Will Keown
Immagine della villa grande blu classica a due piani con rivestimenti misti, tetto a capanna e copertura a scandole
Immagine della villa grande blu classica a due piani con rivestimenti misti, tetto a capanna e copertura a scandole
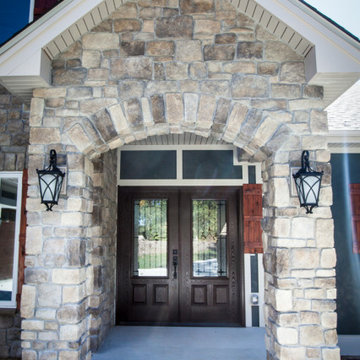
The front entrance of this Craftsman-Style home features a covered entrance constructed with rough-cut stone and natural mortar, Savoy House Colton lighting in black iron, and walnut double doors with arts and crafts design leaded glass.
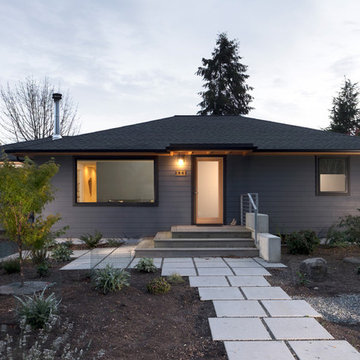
Foto della facciata di una casa blu classica a un piano di medie dimensioni con rivestimento in vinile e tetto a capanna
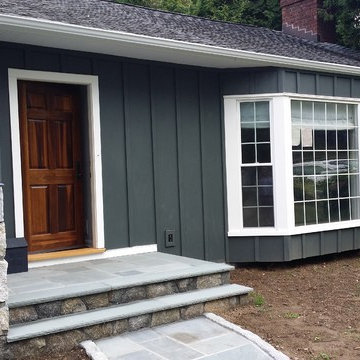
James Hardie Iron Grey Board and Batten siding with new stonework and entry door.
Foto della villa blu classica a due piani di medie dimensioni con rivestimento con lastre in cemento, tetto a capanna e copertura a scandole
Foto della villa blu classica a due piani di medie dimensioni con rivestimento con lastre in cemento, tetto a capanna e copertura a scandole
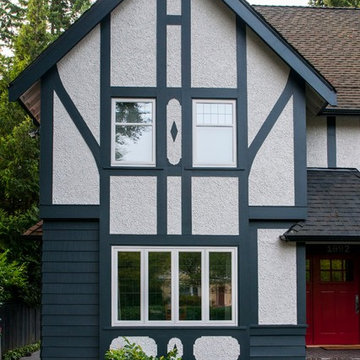
This excellent tudor home was painted in 2013 and is still today a great example of having door that stands out. The bright red door gives the whole home character and something you wouldn't quite expect. Photo credits to Ina Van Tonder.
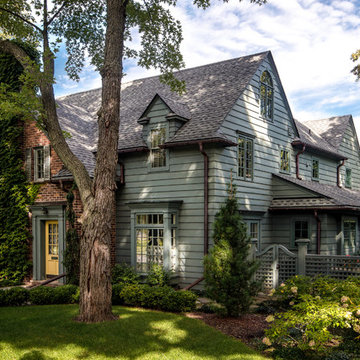
Shot for MainStreet Design Build, Birmingham, MI
Ispirazione per la facciata di una casa blu classica con rivestimenti misti
Ispirazione per la facciata di una casa blu classica con rivestimenti misti
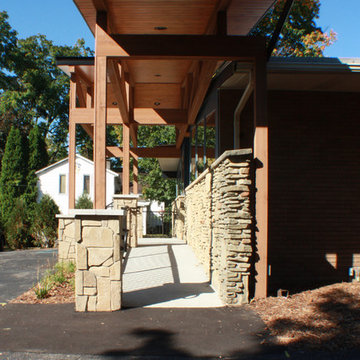
We gave this outdated, mid-century modern dentist office a craftsman style face life with exposed cedar timbers, a handicapped accessible ramp and a pop of color.

In fill project in a historic overlay neighborhood. Custom designed LEED Platinum residence.
Showcase Photography
Ispirazione per la facciata di una casa piccola blu american style a due piani con tetto a capanna
Ispirazione per la facciata di una casa piccola blu american style a due piani con tetto a capanna
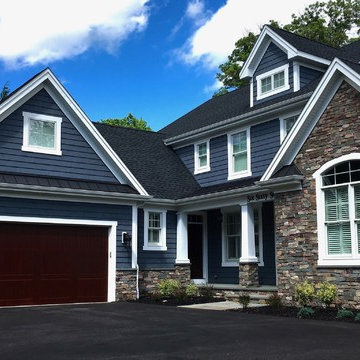
Foto della villa blu american style a due piani con rivestimenti misti, tetto a capanna, copertura mista e abbinamento di colori
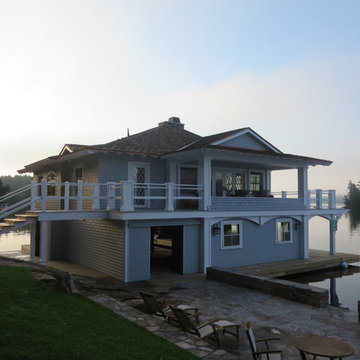
george lemaire
Immagine della facciata di una casa blu stile marinaro a due piani di medie dimensioni con rivestimento in legno e tetto a capanna
Immagine della facciata di una casa blu stile marinaro a due piani di medie dimensioni con rivestimento in legno e tetto a capanna
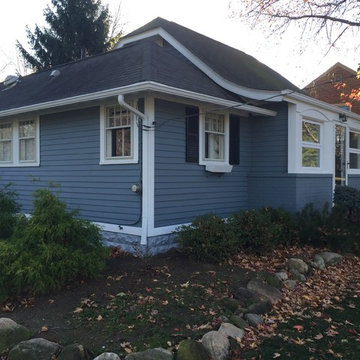
Foto della facciata di una casa piccola blu classica a un piano con rivestimenti misti
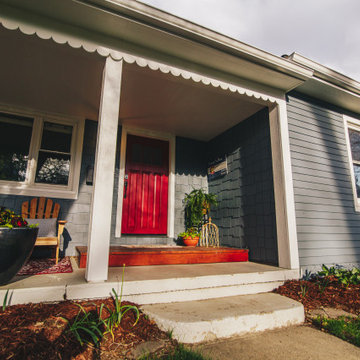
James Hardie siding in Boothbay Blue with Arctic White trim. Lap Cedarmill Finish Siding and Staggered Edge Shingle Siding.
Foto della villa blu american style a un piano con rivestimento con lastre in cemento
Foto della villa blu american style a un piano con rivestimento con lastre in cemento
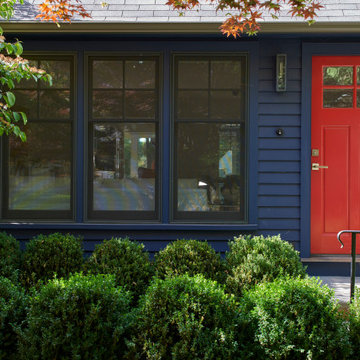
Idee per la villa blu classica a un piano di medie dimensioni con rivestimento in legno
Facciate di case blu nere
7
