Facciate di case blu nere
Filtra anche per:
Budget
Ordina per:Popolari oggi
41 - 60 di 1.441 foto
1 di 3
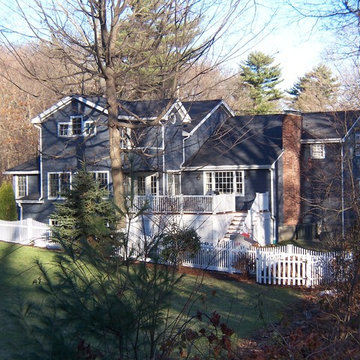
Esempio della villa grande blu classica a tre piani con rivestimento in legno, tetto a capanna e copertura a scandole
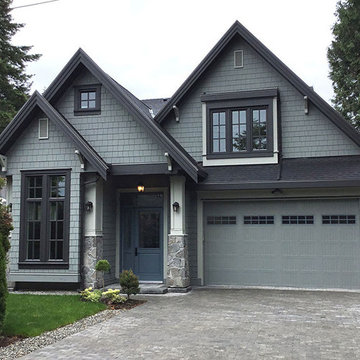
I worked with the builder on this new home. I'm always amazed at the number of home builders who don't work with a colour professional.
Colour palette, Dulux paints
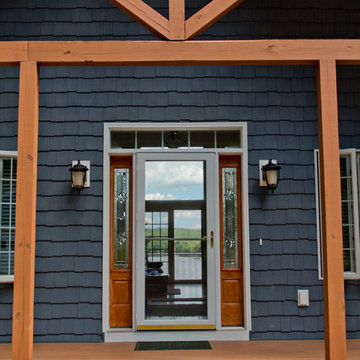
Wood Trusses dress up the front elevation.
Immagine della facciata di una casa blu american style a due piani di medie dimensioni con rivestimento in vinile e tetto a capanna
Immagine della facciata di una casa blu american style a due piani di medie dimensioni con rivestimento in vinile e tetto a capanna
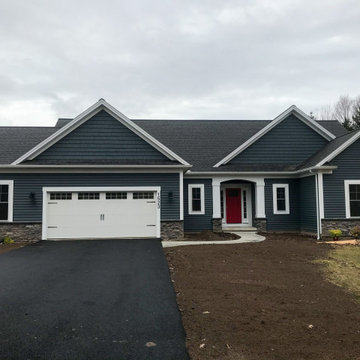
Navy Siding/Shakes with accent stone exterior
Foto della villa blu a un piano di medie dimensioni con rivestimento in vinile, tetto a capanna, copertura a scandole e tetto nero
Foto della villa blu a un piano di medie dimensioni con rivestimento in vinile, tetto a capanna, copertura a scandole e tetto nero
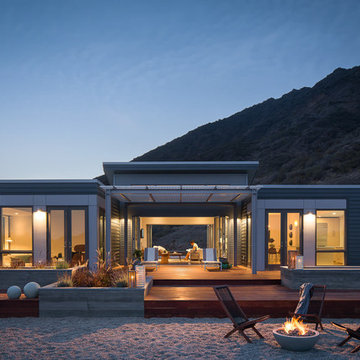
by Mike Kelley Photography
Ispirazione per la villa blu moderna a un piano con tetto piano
Ispirazione per la villa blu moderna a un piano con tetto piano
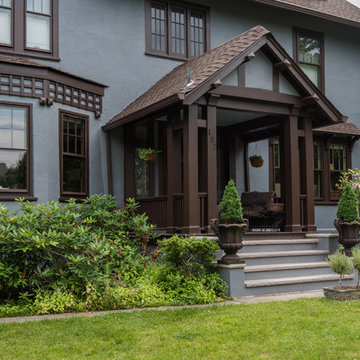
Foto della facciata di una casa blu classica a tre piani di medie dimensioni con rivestimento in stucco e tetto a capanna
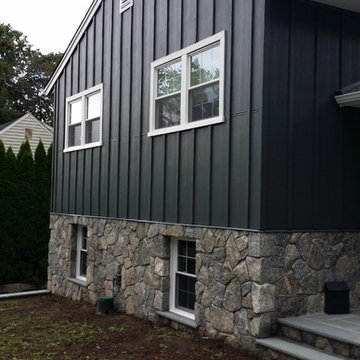
New James Hardie board and Batten siding with complimenting stone work
Immagine della villa blu classica a due piani di medie dimensioni con rivestimento con lastre in cemento, tetto a capanna e copertura a scandole
Immagine della villa blu classica a due piani di medie dimensioni con rivestimento con lastre in cemento, tetto a capanna e copertura a scandole
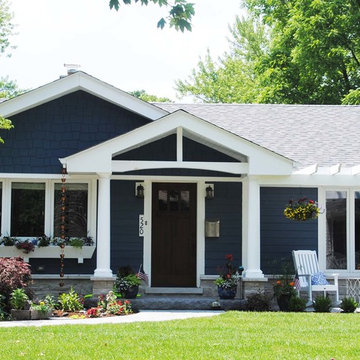
Thomas R. Knapp, Architect
Esempio della villa blu american style a un piano di medie dimensioni con rivestimento in legno, tetto a capanna e copertura a scandole
Esempio della villa blu american style a un piano di medie dimensioni con rivestimento in legno, tetto a capanna e copertura a scandole
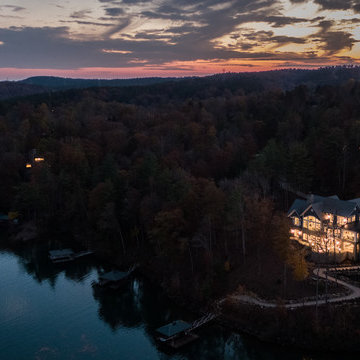
Photographer: Will Keown
Ispirazione per la villa grande blu classica a due piani con rivestimenti misti, tetto a capanna e copertura a scandole
Ispirazione per la villa grande blu classica a due piani con rivestimenti misti, tetto a capanna e copertura a scandole
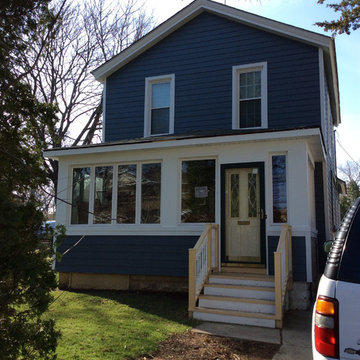
West Chicago, IL 60185 Farmhouse Exterior Remodel with James HardiePlank Lap Siding in ColorPlus Color Evening Blue, HardieTrim Arctic White Roof and installed GAF Timberline HD Shingles in color Williamsburg.
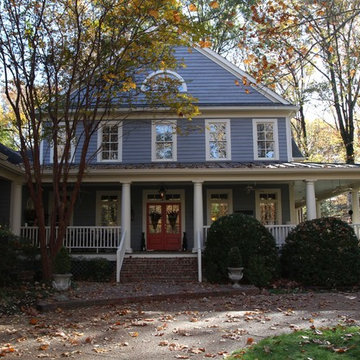
Esempio della facciata di una casa blu classica a due piani con rivestimento in legno
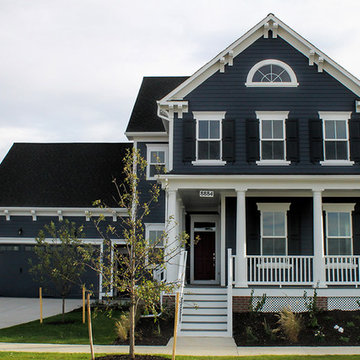
The Asheville 8 Victorian/Greek Revival
The Asheville 8 shows how historic styles meld as one style lost favor and another takes its place. This house would be seen in the 1840’s and ‘50s as the Greek Revival style was waning and the decorative and asymmetrical Victorian style emerged. The brackets at the roof eave, the two-over-two windows with capped trim, and four-panel door are all commonly seen in Italianate Victorian homes, while the lunette window in the gable and low-pedimented gable are remnants of the Greek Revival’s influence.
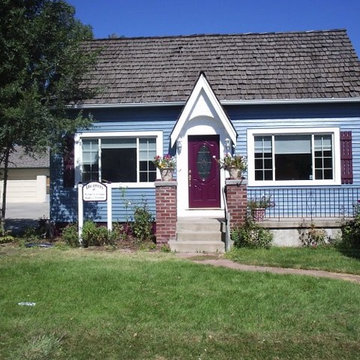
Immagine della facciata di una casa blu classica a un piano di medie dimensioni
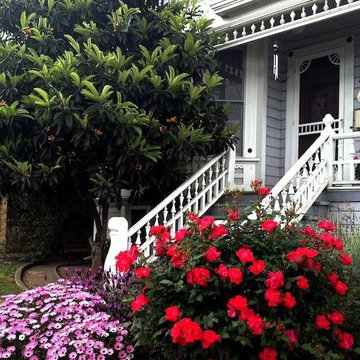
We pumped up the curb appeal by adding a perennial garden out front.
We are planning an extensive 7 color Feng Shui paint job on the exterior soon. Stay tuned for details.
Design and photo by Jennifer A. Emmer
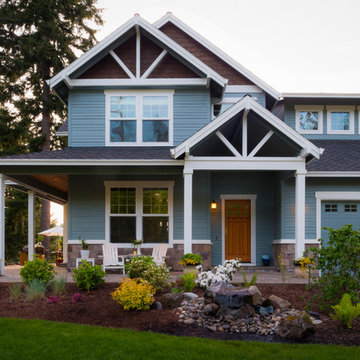
water features, bubblers, landscaping, garden beds
Idee per la facciata di una casa blu classica
Idee per la facciata di una casa blu classica
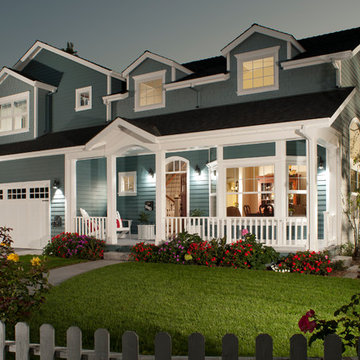
After - Exterior (Saratoga)
Idee per la villa blu classica a due piani di medie dimensioni con copertura a scandole
Idee per la villa blu classica a due piani di medie dimensioni con copertura a scandole

In fill project in a historic overlay neighborhood. Custom designed LEED Platinum residence.
Showcase Photography
Ispirazione per la facciata di una casa piccola blu american style a due piani con tetto a capanna
Ispirazione per la facciata di una casa piccola blu american style a due piani con tetto a capanna
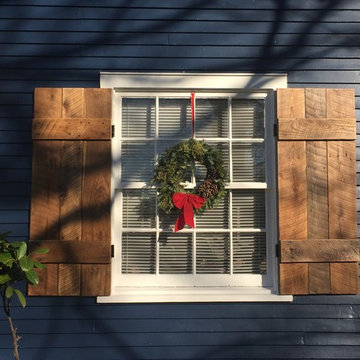
Two story 1932 home in the historic district of Sylvan Park in West Nashville. Main house is upstairs/downstairs duplex with separate entrances, each with 2 bedrooms and 1 bath. There is also a rear 1 br/1 bath detached apartment over the garage. Projects: Main house: Complete restoration of exterior which included replacing approximately 1/4 of the wood. We removed the old paint on remaining boards with heat guns and sanders, taking them all the way down to bare wood. We restored the original windows to make functional again. We made shutters from barn wood which was salvaged by Jack Ranger Co. from a barn teardown in Murfreesboro, TN. Shutters are functional. Existing gutters were cleaned, sealed and painted. Paint: Valspar "Indigo Violet" (satin) and "Bistro White" trim (semi-gloss) with "Vessel Gray" base (satin). Porch paint: Ace "Tile Red". Shutters and door sealant: Spar Urethane
Interior: Kitchen and bath restorations; interior paint throughout; interior design
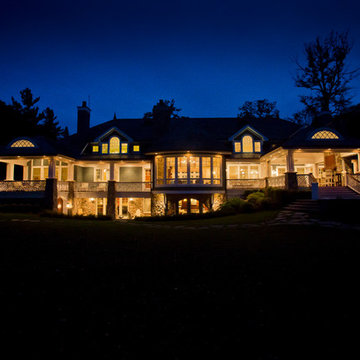
Architect - Jason R. Bernard
Photography - Matt Mason
Foto della facciata di una casa grande blu classica a due piani con rivestimento in vinile e falda a timpano
Foto della facciata di una casa grande blu classica a due piani con rivestimento in vinile e falda a timpano
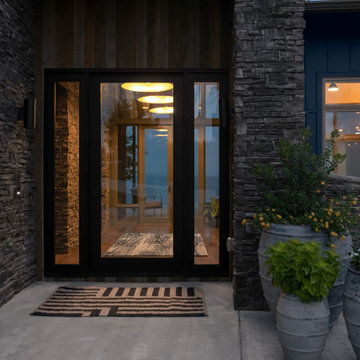
Modern rustic exterior with stone walls at entrance and a large front doors. Views extend from the front to back in the foyer.
Immagine della facciata di una casa blu rustica a un piano di medie dimensioni con rivestimento con lastre in cemento e copertura in metallo o lamiera
Immagine della facciata di una casa blu rustica a un piano di medie dimensioni con rivestimento con lastre in cemento e copertura in metallo o lamiera
Facciate di case blu nere
3