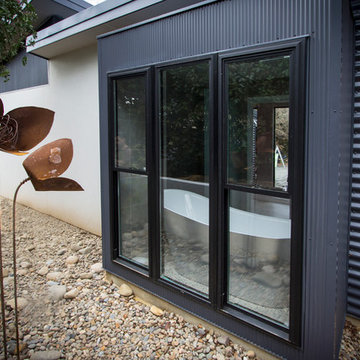Facciate di case blu nere
Filtra anche per:
Budget
Ordina per:Popolari oggi
61 - 80 di 1.441 foto
1 di 3
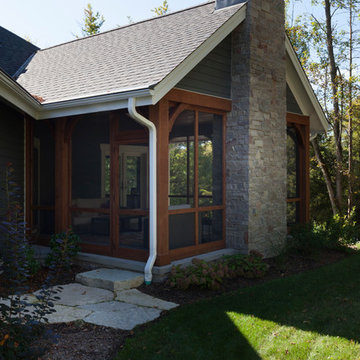
Modern mountain aesthetic in this fully exposed custom designed ranch. Exterior brings together lap siding and stone veneer accents with welcoming timber columns and entry truss. Garage door covered with standing seam metal roof supported by brackets. Large timber columns and beams support a rear covered screened porch. (Ryan Hainey)
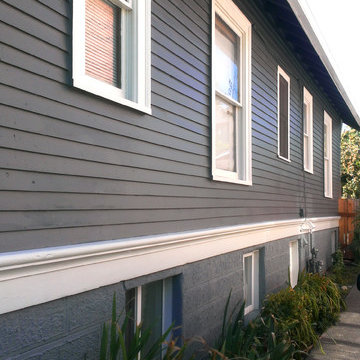
Photos by Tony Kelley
Idee per la facciata di una casa blu classica a un piano di medie dimensioni con rivestimento in legno e tetto a capanna
Idee per la facciata di una casa blu classica a un piano di medie dimensioni con rivestimento in legno e tetto a capanna
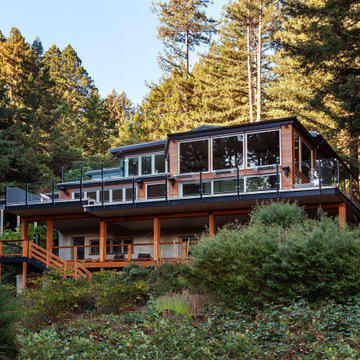
Esempio della villa grande blu moderna a due piani con rivestimenti misti, tetto a capanna e copertura in metallo o lamiera
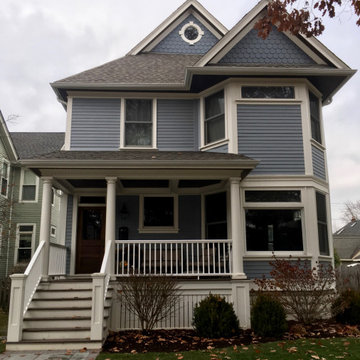
Located in a charming family-friendly "train station" neighborhood in La Grange, this historic Victorian home was in dire need of TLC . The existing home was lacking a true covered entrance and the exterior was in complete disrepair. With plenty of care and attention to detail, we designed a new covered front entry porch with appropriate period detailing and materials. The coffered ceiling is adorned in stained beadboard with white accents of trim throughout. The home's existing siding was completely removed and replaced with traditional lap siding painted in a vibrant periwinkle blue tone along with white trim and white replacement windows. Similar to the covered porch, all the roof eave overhangs are adorned in stained beadboard giving it a unique yet vintage look. The top gable roof sections have a scallop pattern siding to bring some visual interest to the facade. A new bluestone paver entry walkway was added to connect the front porch steps to the sidewalk seamlessly. This home has been brought back to its former glory and fits in perfectly with the neighborhood.
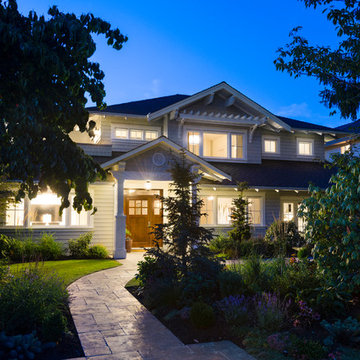
Beautiful at night tucked into mature landscape plan
Idee per la facciata di una casa grande blu classica a due piani con rivestimento in legno e tetto a capanna
Idee per la facciata di una casa grande blu classica a due piani con rivestimento in legno e tetto a capanna
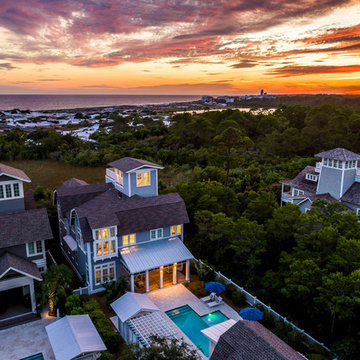
Perfectly positioned on one of the largest home sites in WaterSound Beach and offering breath-taking panoramic Gulf views, this 7-bedroom beach house boasts unmatched outdoor space perfect for hosting guests or large family gatherings. The expansive courtyard offers a spacious pool deck with a large pool, a pergola with an outdoor dining area and a covered summer kitchen.
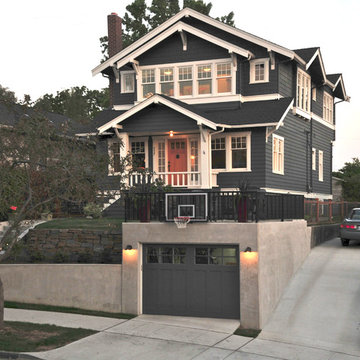
Craftsman remodel, 2nd story addition.
Immagine della facciata di una casa blu american style a due piani con rivestimenti misti
Immagine della facciata di una casa blu american style a due piani con rivestimenti misti

The ShopBoxes grew from a homeowner’s wish to craft a small complex of living spaces on a large wooded lot. Smash designed two structures for living and working, each built by the crafty, hands-on homeowner. Balancing a need for modern quality with a human touch, the sharp geometry of the structures contrasts with warmer and handmade materials and finishes, applied directly by the homeowner/builder. The result blends two aesthetics into very dynamic spaces, staked out as individual sculptures in a private park.
Design by Smash Design Build and Owner (private)
Construction by Owner (private)
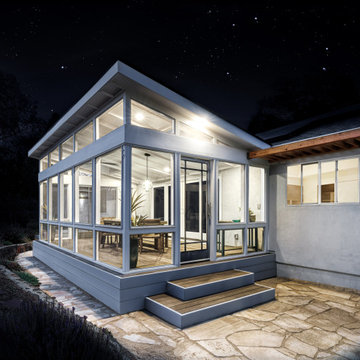
Ispirazione per la villa grande blu contemporanea a un piano con rivestimento in stucco, copertura a scandole e tetto nero
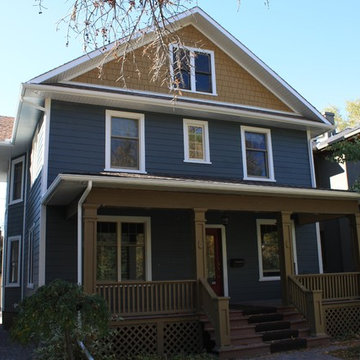
S.I.S. Supply Install Services Ltd.
Idee per la villa grande blu classica con rivestimento con lastre in cemento, tetto a capanna e copertura a scandole
Idee per la villa grande blu classica con rivestimento con lastre in cemento, tetto a capanna e copertura a scandole
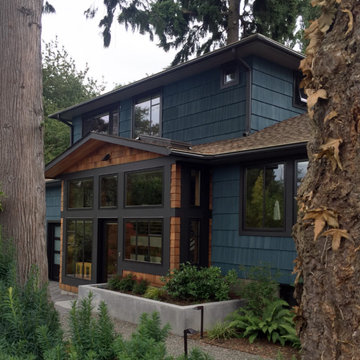
One remodel with a new entry addition and a facelift later, and: BOOM, street presence and an entry foyer. By internalizing the front stairs, and moving the entry door to ground level, we ensure a privacy buffer. No longer is someone at the front door just one step from the heart of the house.
And, take a look at the gutters and downspouts – we didn’t remove them with the remodel, but because we added trim to the all the windows, they are no longer the sole highlighted feature. Even if we had gone with contrasting light trim, there would be enough of it that the downspouts would just be part of a greater system.
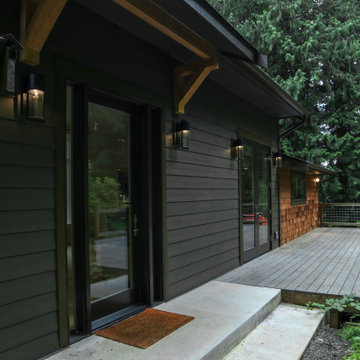
We brought the exteriors back to life by mixing the old with the new. We restored and refreshed the original cedar siding via pressure washing and staining then installed new textured hardiplank lap siding. These two combined add to the modern yet timeless look of the house exterior.

Idee per la facciata di una casa blu american style a un piano con tetto a capanna e rivestimento in stucco

Robert Miller Photography
Esempio della villa grande blu american style a tre piani con rivestimento con lastre in cemento, copertura a scandole, tetto a capanna e tetto grigio
Esempio della villa grande blu american style a tre piani con rivestimento con lastre in cemento, copertura a scandole, tetto a capanna e tetto grigio
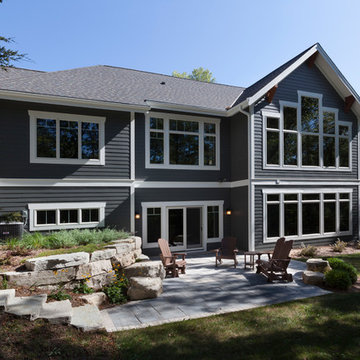
Modern mountain aesthetic in this fully exposed custom designed ranch. Exterior brings together lap siding and stone veneer accents with welcoming timber columns and entry truss. Garage door covered with standing seam metal roof supported by brackets. Large timber columns and beams support a rear covered screened porch. (Ryan Hainey)
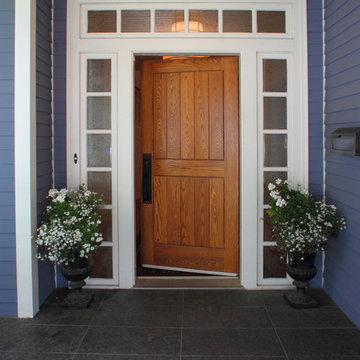
Foto della facciata di una casa grande blu classica a due piani con rivestimento in legno
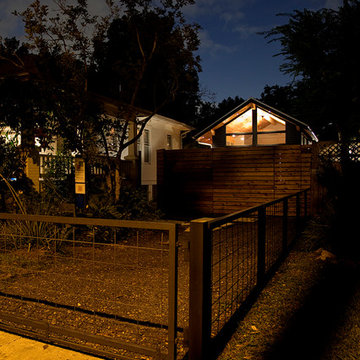
Photos By Simple Photography
Esempio della facciata di una casa piccola blu contemporanea a due piani con rivestimento con lastre in cemento
Esempio della facciata di una casa piccola blu contemporanea a due piani con rivestimento con lastre in cemento

Idee per la facciata di una casa blu american style a un piano di medie dimensioni con rivestimento in legno e tetto a capanna
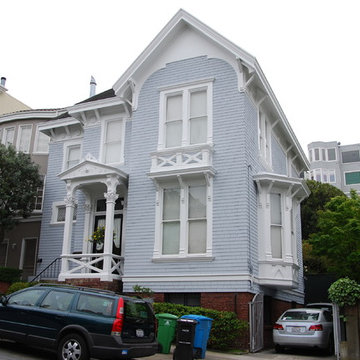
This side view of the home shows how the new light blue paint job with white accents helped to give this home a new life. The light blue color accents the red brick base of the building, helping this home stand out in this San Francisco neighborhood.
Facciate di case blu nere
4
