Facciate di case bianche con rivestimento in pietra
Filtra anche per:
Budget
Ordina per:Popolari oggi
101 - 120 di 669 foto
1 di 3
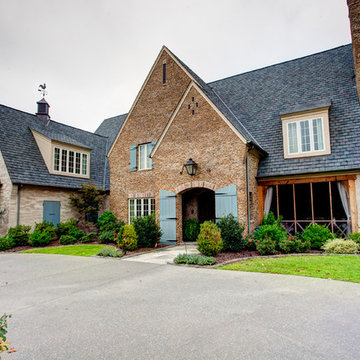
In this Chenal home you will immediately notice the steeply pitched gable roof of Tudor style homes. It doesn’t have any half-timbering and instead features a prominent front entryway with small stone masonry. This gives the home fantastic curb appeal as well as makes it feel so inviting. This same stone was used in the chimney which helps balance the front of the home.
The bricks, often used in American Tudor homes, have slight color variations to give it a more rustic, cottage-like look. On first glance you would think that this is a slate roof, however, this is a Grand Manor roof by Certainteed. This roof is the perfect accent to this home and gives it a strong Tudor look and feel.
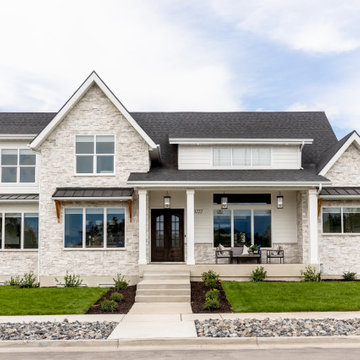
Foto della villa grande bianca classica a tre piani con rivestimento in pietra, copertura mista, tetto nero e pannelli sovrapposti
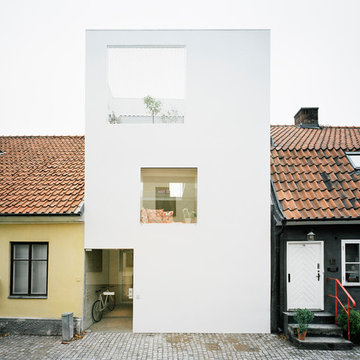
Åke E:son Lindman
Idee per la facciata di una casa a schiera grande bianca contemporanea a tre piani con tetto piano e rivestimento in pietra
Idee per la facciata di una casa a schiera grande bianca contemporanea a tre piani con tetto piano e rivestimento in pietra
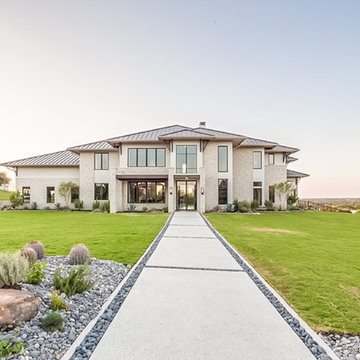
Front of Home
Ispirazione per la villa grande beige contemporanea a due piani con rivestimento in pietra, tetto a padiglione e copertura in metallo o lamiera
Ispirazione per la villa grande beige contemporanea a due piani con rivestimento in pietra, tetto a padiglione e copertura in metallo o lamiera
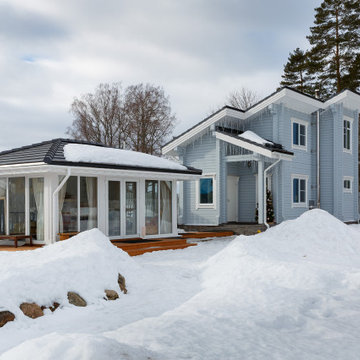
Foto della facciata di una casa blu scandinava a piani sfalsati di medie dimensioni con rivestimento in pietra, copertura in tegole e tetto nero
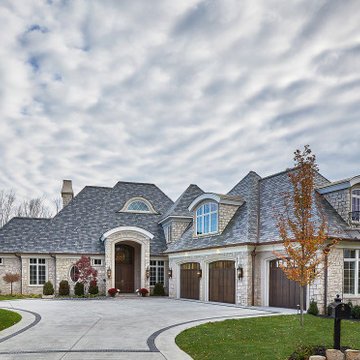
A front view of the natural stone lake home with copper accents and wood doors
Photos by Ashley Avila Photography
Ispirazione per la villa grande beige a tre piani con rivestimento in pietra, tetto a padiglione, copertura a scandole e tetto grigio
Ispirazione per la villa grande beige a tre piani con rivestimento in pietra, tetto a padiglione, copertura a scandole e tetto grigio
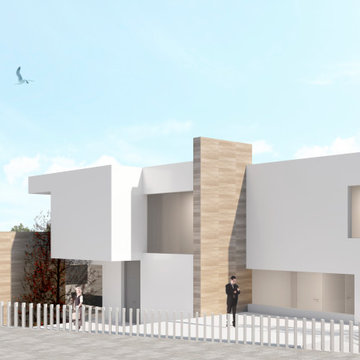
El revestimiento de travertino están marcando una solidez y firmeza a una vivienda pura en su esencia y a su vez desplegada sobre una ladera formando un mirador con unas vistas extraordinarias.
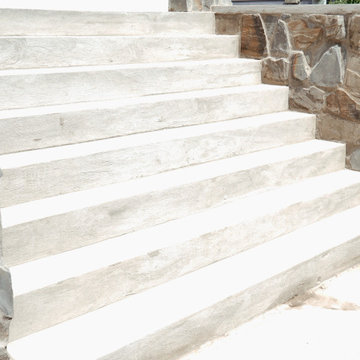
New remodeling for the front of the house, stone on walls, new stairs made of cement, new deck made of composite wood - Trex, New railing, entrance of the house, new front of the house
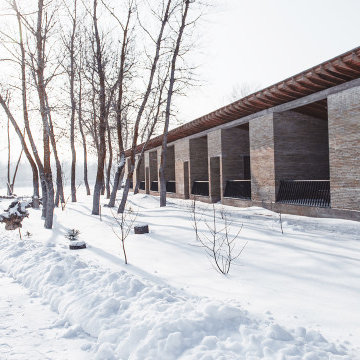
Вода, лес, камень, дерево: одноэтажный спальный корпус в лесу построен в полной гармонии с природным ландшафтом. Спокойные каменные объемы не отвлекают внимания от природы, которая постоянно находится в движении: трепет листьев, течение воды, легкий ветерок. Огромные панорамные окна, вставленные прямо в каменные стены, открывают умиротворяющий вид на реку. Каждый номер имеет органичное продолжение — террасу со столиком и диванами, которая соединяет внутреннее и внешнее пространство. С местностью здание связывает основной строительный материал: камень с интересной фактурой добыт в карьере соседнего села.
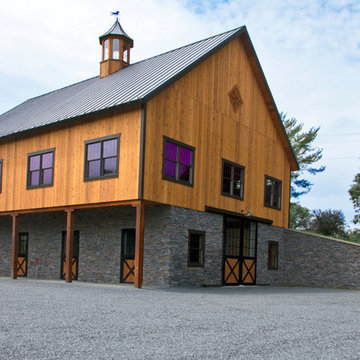
Bank Barn
Idee per la facciata di una casa marrone moderna a due piani di medie dimensioni con rivestimento in pietra e tetto a capanna
Idee per la facciata di una casa marrone moderna a due piani di medie dimensioni con rivestimento in pietra e tetto a capanna
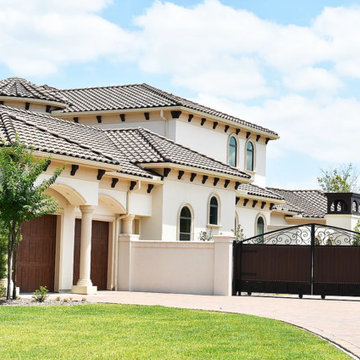
Foto della villa beige mediterranea a due piani di medie dimensioni con rivestimento in pietra, tetto a padiglione e copertura in tegole
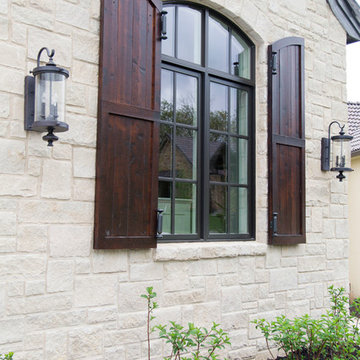
Nichole Kennelly
Immagine della facciata di una casa grande beige classica a due piani con rivestimento in pietra
Immagine della facciata di una casa grande beige classica a due piani con rivestimento in pietra
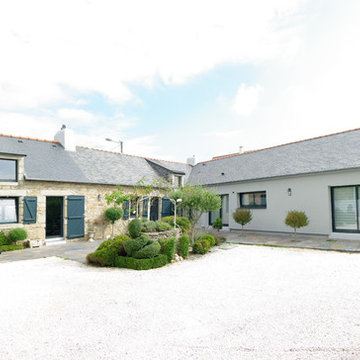
Foto della villa beige classica a un piano di medie dimensioni con rivestimento in pietra, tetto a capanna, copertura in tegole e tetto grigio
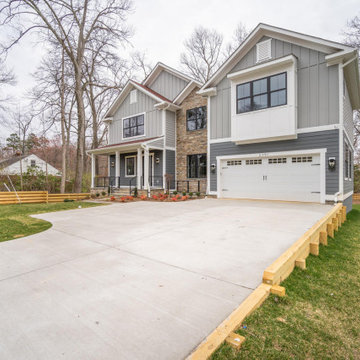
Ispirazione per la villa grigia american style a tre piani con rivestimento in pietra, copertura a scandole, tetto rosso e pannelli e listelle di legno
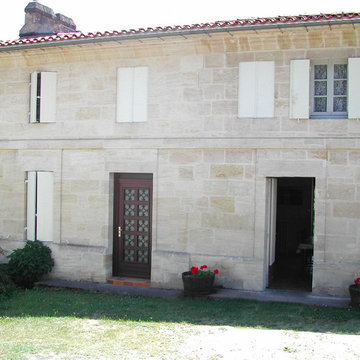
Ancient Surfaces
Contact us at: (212) 461-0245
Email at: sales@ancientsurfaces.com
Visit our website at: www.Asurfaces.com
Antique stone wall for the living room, dining room even for the shower walls, back splashes and the entire exterior of the home.This stone is one of our favorites when used as a cladding stone. It gives you this feeling of perpetual serenity, no matter how hectic your day was like. We describe it as draping your living spaces with shades of smooth silk.
Also worth noting that the 'Kronos Stone' is one of the few stones in the world stable for both wall stone cladding as well as exterior stone paving and indoor floor covering!
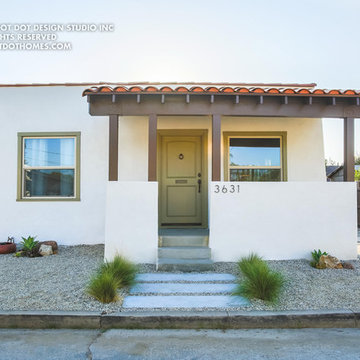
Foto della facciata di una casa bianca american style a un piano di medie dimensioni con rivestimento in pietra
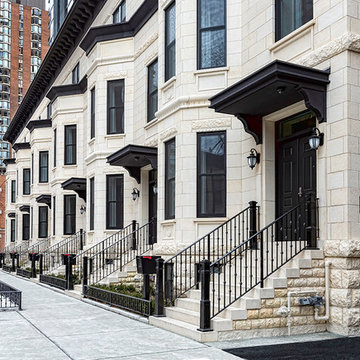
Ispirazione per la facciata di una casa a schiera grande bianca classica a tre piani con rivestimento in pietra e tetto piano
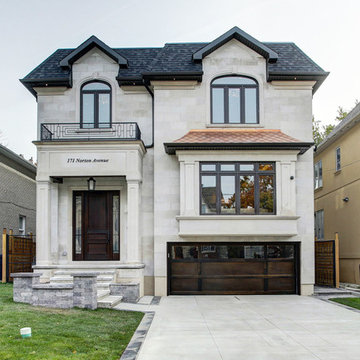
Idee per la villa bianca classica a due piani di medie dimensioni con rivestimento in pietra, tetto piano e copertura a scandole
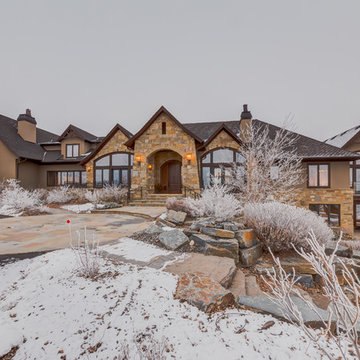
Nestled on 6.1 acres is this exquisite French Country estate home located on a private cul-de-sac. With more than 11,500 sqft of pristine living space, this impressive custom built masterpiece features 4 elegantly designed bedrooms and 9 bathrooms. This rare gem is complimented with a variety of exquisitely designed features including barreled ceilings, travertine and wide planked walnut hardwood flooring as well as custom cherry cabinetry throughout. The expansive gourmet kitchen showcases a built-in refrigerator and freezer, two working islands with granite countertops, top of the line Wolf appliances and a butler's pantry complete with a dumbwaiter elevator to the lower level entertaining kitchen. The main floor master comes complete with two spacious walk-in dressing rooms leading to separate his and her ensuites. This estate is completed with a chocolate sandstone wine cellar, a tack and trophy room, and media area. Combining privacy and tranquility, this is the perfect country respite.
6,746 Sq Feet Above Ground
4 Bedrooms, 9 Bath
2 Storey, Built in 2008
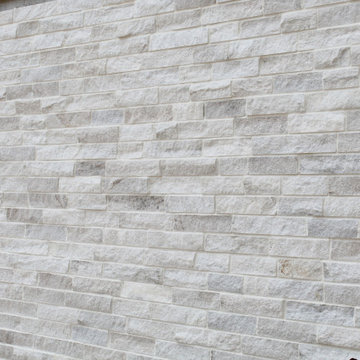
The stunning natural tones and off-whites of Whittier natural thin stone veneer from the Quarry Mill make this stone the perfect option for classic and modern home exteriors. Whitter is a natural quartzite veneer in the dimensional ledgestone style. The pieces of stone are all 3” in height with lengths varying from 6”-18”. Whittier is predominantly white with some cream and light grey tones. The stone will also have some soft brown natural veining within the pieces and softly sparkle in the light. The pieces have been sawn on five sides including the top, bottom, ends, and back. The front shows the split face of the stone with a sandpaper like texture. Installation can be done with or without a mortar joint between the pieces. Whittier is a premium quality imported stone that we have in stock and ready to ship.
Facciate di case bianche con rivestimento in pietra
6