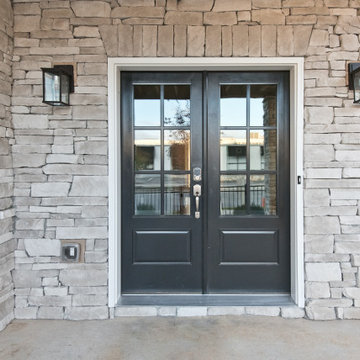Facciate di case bianche con rivestimento in pietra
Filtra anche per:
Budget
Ordina per:Popolari oggi
81 - 100 di 669 foto
1 di 3
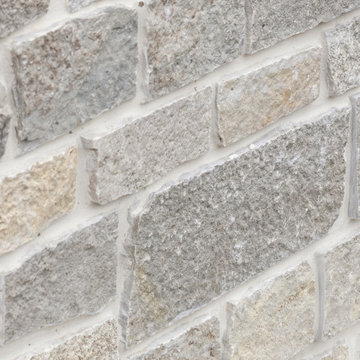
The pretty and classic materials used for this Minnesota backyard design create a lovely coastal aesthetic. Surrounded by blooming gardens, with an inviting pool, this suburban property feels like anything but. Stone walls in ORIJIN STONE's Alder™ Limestone, pool patio in our premium Bisque™ Travertine, Greydon™ Sandstone steps, custom Indiana Limestone caps as well as chimney details, and our beautiful Oyster Bay™ Veneer.
LANDSCAPE DESIGN & INSTALL: Mom's Design Build
INTERIOR/EXTERIOR DESIGN: Bria Hammel Interiors w/ Brooke & Lou
ARCHITECT: Archos Architecture
BUILDER: SD Custom Homes
PHOTOGRAPHY: Spacecrafting
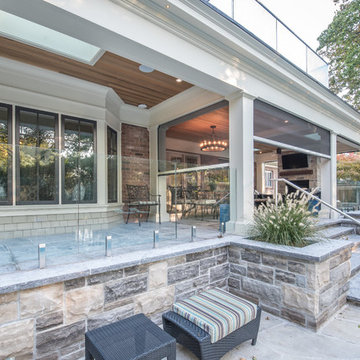
Immagine della facciata di una casa ampia beige classica a due piani con rivestimento in pietra e tetto piano
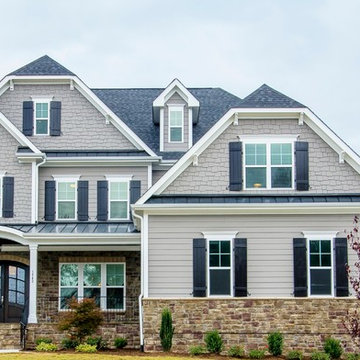
1. Capitol City Homes
Brick: Swan Quarter
Paint: Dovetail – Sherwin Williams #7018
Trim: Pure White – Sherwin Williams #7005
Stone: Stonecraft Heritage Bucktown
Front Door: Jacobean Stain
Shutters: Caviar – Sherwin Williams #6990
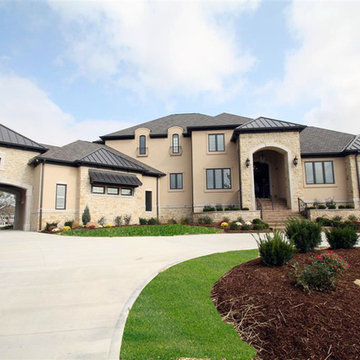
Ispirazione per la villa beige contemporanea a due piani di medie dimensioni con rivestimento in pietra, tetto a padiglione e copertura in metallo o lamiera
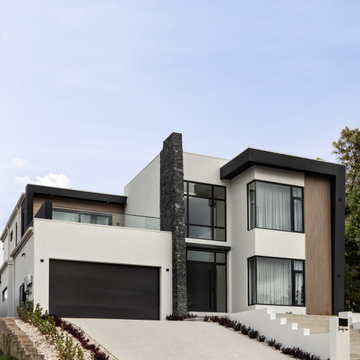
Ispirazione per la facciata di una casa grande moderna a due piani con rivestimento in pietra e tetto bianco
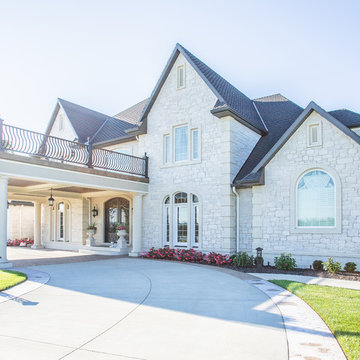
Esempio della villa grande bianca classica a due piani con rivestimento in pietra
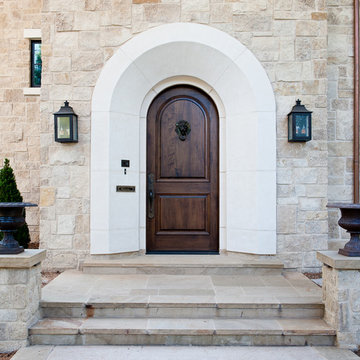
Idee per la facciata di una casa ampia beige classica a due piani con rivestimento in pietra e tetto a padiglione

View of front porch and flower beds.
Ispirazione per la villa ampia bianca classica a un piano con rivestimento in pietra, tetto a padiglione, copertura in metallo o lamiera e tetto nero
Ispirazione per la villa ampia bianca classica a un piano con rivestimento in pietra, tetto a padiglione, copertura in metallo o lamiera e tetto nero
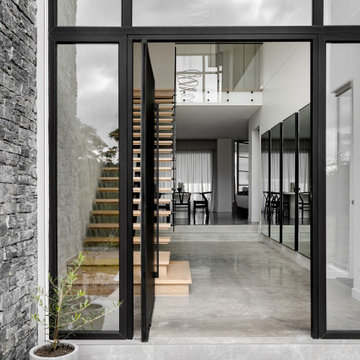
Ispirazione per la facciata di una casa grande moderna a due piani con rivestimento in pietra e tetto bianco
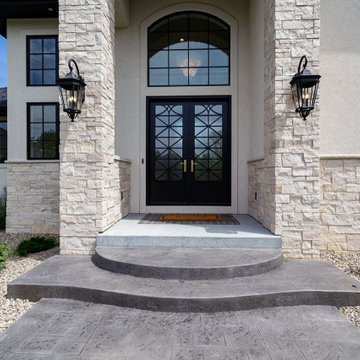
Immagine della villa beige a due piani con rivestimento in pietra, tetto a capanna e copertura a scandole
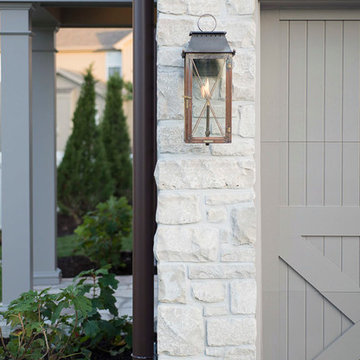
Photo by: Karr Bick Kitchen & Bath
Immagine della facciata di una casa grigia classica a due piani di medie dimensioni con rivestimento in pietra e tetto a capanna
Immagine della facciata di una casa grigia classica a due piani di medie dimensioni con rivestimento in pietra e tetto a capanna
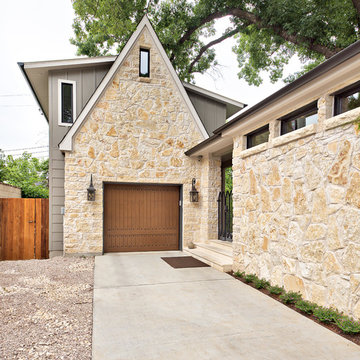
C. L. Fry Photo
Immagine della villa beige classica a un piano con rivestimento in pietra, tetto a capanna e copertura a scandole
Immagine della villa beige classica a un piano con rivestimento in pietra, tetto a capanna e copertura a scandole
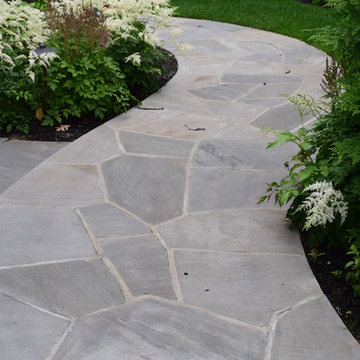
Building a Dream Backyard
When this homeowner started the design process of a new backyard, Braen Supply was immediately there to supply all the stone materials. The home was part of a new development, so the challenge was to make the home stand out while still addressing specific areas of the existing backyard, such as the steep grade.
Working With the Experts
Taking the steep grade into consideration, moss rock boulders were selected to create stairs down to the lower area of the backyard where the fire pit sits. The grade of the backyard also allowed for the infinity pool, full color bluestone pattern was selected as the veneer for the back wall of the infinity pool.
Braen Supply chose Tennessee gray and bluestone to create a seamless transition from the front of the house to the back of the house. Although they are two different stones, they work nicely together to complete the overall design and tone of the home. It all came together and made the perfect backyard.
Materials Used:
Belgium Blocks
Full Color Bluestone Pattern
Bluestone Caps
Tennessee Gray Irregular
Moss Rock Boulders
Full Color Bluestone Irregular
Kearney Stone Steps
Granite Mosaic Veneer
Completed Areas:
Front Walkway & Porch
Driveway Edging
Backyard Walkways
Pool Patio & Coping
Pool Water Features
Fireplace Hearth & Mantal
Wading Pool
Raised Hot Tub
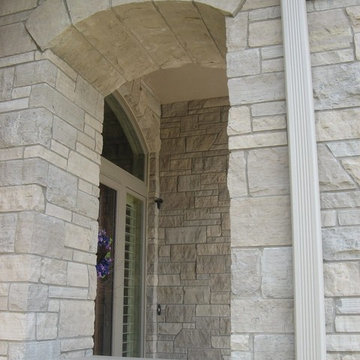
Lockridge real thin stone veneer from the Quarry Mill creates a beautiful exterior entryway. Lockridge is a quintessential grey-toned dimensional real stone veneer. From a distance the stones appear to be a solid and singular color, however, upon closer inspection one can see the unique veining. Some pieces have solid horizontal lines running through the stone, whereas, others have a more speckled appearance. Every individual piece has its own character, a quality that can only be achieved with natural stone. Lockridge has sawn heights of 2.25”, 5” and 7.75” and is cut specifically for a half-inch mortar joint. Larger heights are available upon request depending on the scale of the project.
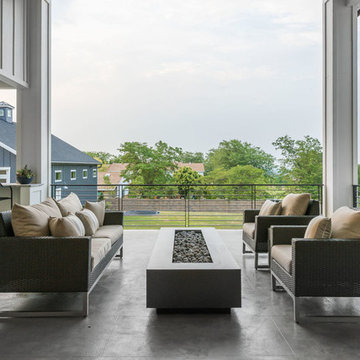
Brad Montgomery
Ispirazione per la villa grande nera classica a un piano con rivestimento in pietra, tetto a capanna e copertura a scandole
Ispirazione per la villa grande nera classica a un piano con rivestimento in pietra, tetto a capanna e copertura a scandole
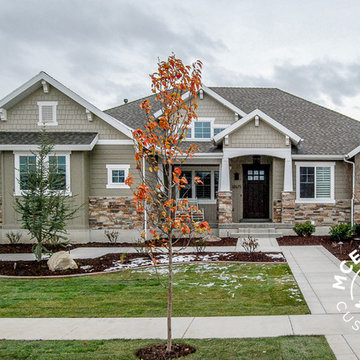
Ispirazione per la facciata di una casa marrone classica a un piano di medie dimensioni con rivestimento in pietra
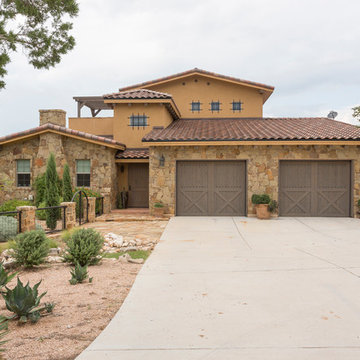
Esempio della villa grande gialla american style a due piani con rivestimento in pietra, tetto a capanna e copertura in tegole
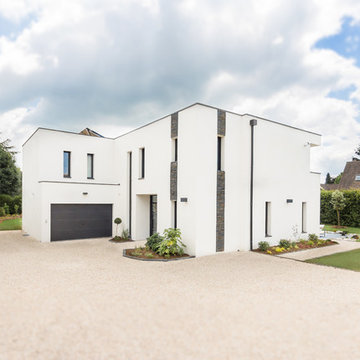
Villa zen de chez Yvelines Tradition, toit terrasse de 240 m² avec parement pierre en façade
Ispirazione per la villa grande bianca moderna a due piani con rivestimento in pietra, tetto piano e copertura verde
Ispirazione per la villa grande bianca moderna a due piani con rivestimento in pietra, tetto piano e copertura verde
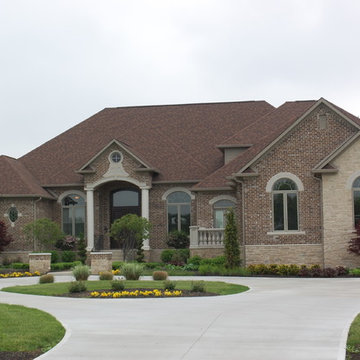
Exterior brick
limestone windows
limestone patio railing
columns
circular driveway
porte cachere
Immagine della facciata di una casa marrone classica a tre piani di medie dimensioni con rivestimento in pietra
Immagine della facciata di una casa marrone classica a tre piani di medie dimensioni con rivestimento in pietra
Facciate di case bianche con rivestimento in pietra
5
