Facciate di case bianche con rivestimento in pietra
Filtra anche per:
Budget
Ordina per:Popolari oggi
41 - 60 di 669 foto
1 di 3
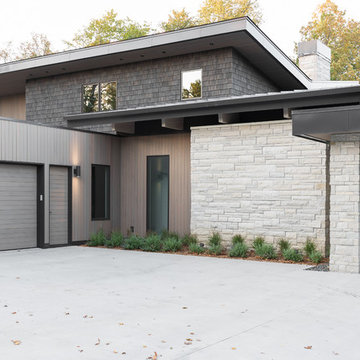
ORIJIN STONE'S Alder™ Limestone veneer adds organic texture to this modern - yet cozy - northern lake retreat. Designed with layered neutral materials and refreshing design, the substantial stone element adds dimension and timeless character.
Architect: Peterssen Keller
Builder: Elevation Homes
Designer: Studio McGee
Photographer: Lucy Call
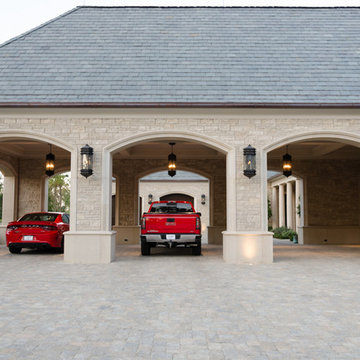
Esempio della facciata di una casa ampia beige mediterranea con rivestimento in pietra e tetto a capanna
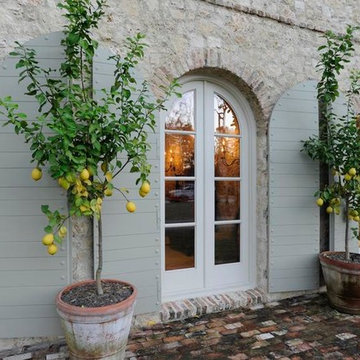
Foto della facciata di una casa grande beige mediterranea a due piani con rivestimento in pietra e tetto piano
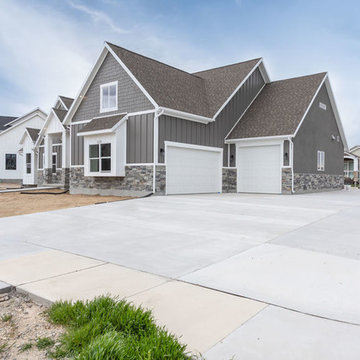
Ispirazione per la villa grande grigia american style a due piani con rivestimento in pietra, tetto a capanna e copertura a scandole
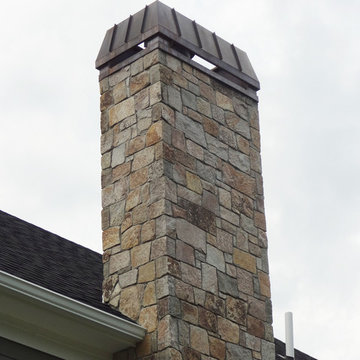
Colonial Tan Square & Rectangular Stone
Visit www.stoneyard.com/975 for more info and video.
Ispirazione per la facciata di una casa verde classica con rivestimento in pietra
Ispirazione per la facciata di una casa verde classica con rivestimento in pietra
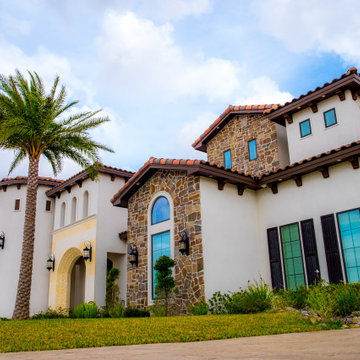
Esempio della villa grande bianca american style a un piano con rivestimento in pietra, tetto a capanna e copertura in tegole
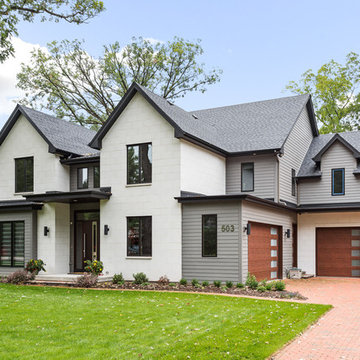
Picture Perfect House
Idee per la villa grande bianca contemporanea a due piani con rivestimento in pietra, tetto a padiglione e copertura verde
Idee per la villa grande bianca contemporanea a due piani con rivestimento in pietra, tetto a padiglione e copertura verde
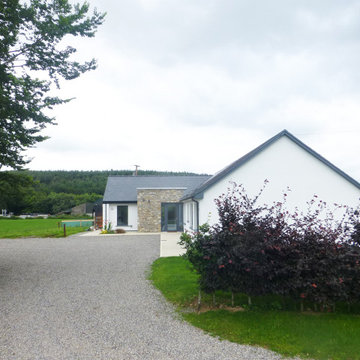
Bungalow Extension + Renovation – West Waterford
Involved a new Rear Extension changing how the House is used and moved the new Front Entrance & approach to the rear of the House. The new Porch was built with stone salvaged on site, which came from a previously demolished stone building where earlier generations of the family lived on the farm.
The Project finished in early 2019 and involved the Extension and Deep-Renovation of the Existing Bungalow, where Utility Spaces previously received most of the midday sun, while the Living Spaces were disconnected and did not get sufficient direct daylight.
The redesign of this bungalow creates connected living spaces which benefit from a south, east and west aspect receiving all day sunlight, while connecting the interior with the countryside and garden spaces outside.
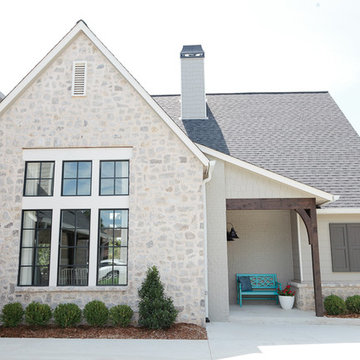
Cape Cod-style home in South Tulsa which rich use of color and light.
Builder: Homes by Mark Galbraith, LLC
Photo Cred: Michelle Soden
Foto della facciata di una casa grigia stile marinaro a due piani di medie dimensioni con rivestimento in pietra
Foto della facciata di una casa grigia stile marinaro a due piani di medie dimensioni con rivestimento in pietra
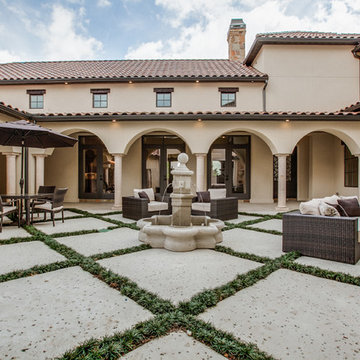
2 PAIGEBROOKE
WESTLAKE, TEXAS 76262
Live like Spanish royalty in our most realized Mediterranean villa ever. Brilliantly designed entertainment wings: open living-dining-kitchen suite on the north, game room and home theatre on the east, quiet conversation in the library and hidden parlor on the south, all surrounding a landscaped courtyard. Studding luxury in the west wing master suite. Children's bedrooms upstairs share dedicated homework room. Experience the sensation of living beautifully at this authentic Mediterranean villa in Westlake!
- See more at: http://www.livingbellavita.com/southlake/westlake-model-home
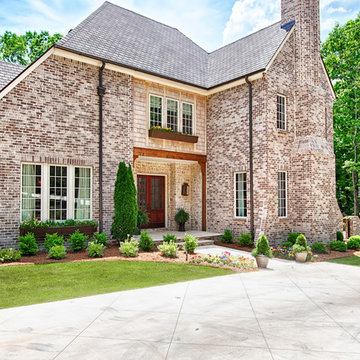
sakamathphotography.com
Esempio della facciata di una casa american style a piani sfalsati con rivestimento in pietra
Esempio della facciata di una casa american style a piani sfalsati con rivestimento in pietra
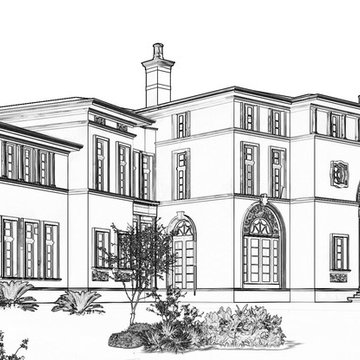
Rough rendering of large, Italianate custom home
Immagine della facciata di una casa ampia beige mediterranea a due piani con rivestimento in pietra e tetto a padiglione
Immagine della facciata di una casa ampia beige mediterranea a due piani con rivestimento in pietra e tetto a padiglione
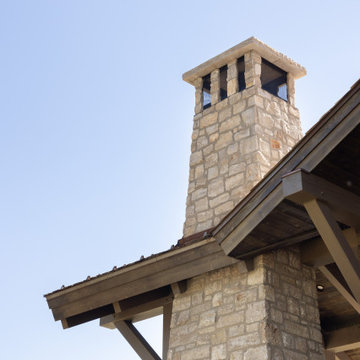
Immagine della facciata di una casa grande marrone rustica a due piani con rivestimento in pietra, copertura in metallo o lamiera e tetto marrone
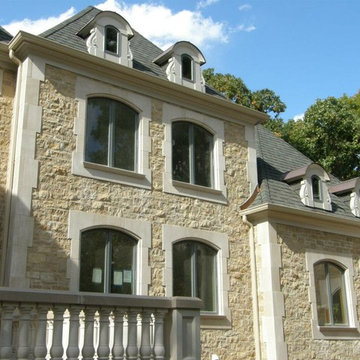
This stately colonial style home showcases the Quarry Mill's Tuscany thin stone veneer. Tuscany stone’s light shades of gray, tans, and a few hints of white bring a natural, earthy tone to your new stone project. This natural stone veneer has rectangular shapes that work well for large and small projects like siding, backsplashes, and chimneys. The various textures of Tuscany stone make it a great choice for rustic and contemporary decors. Accessories like antiques, fine art and even modern appliances will complement Tuscany stones.
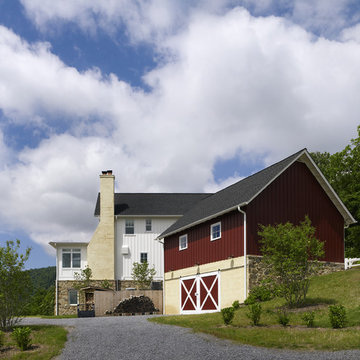
Photographer: Allen Russ from Hoachlander Davis Photography, LLC
Principal Architect: Steve Vanze, FAIA, LEED AP
Project Architect: Ellen Hatton, AIA
--
2008
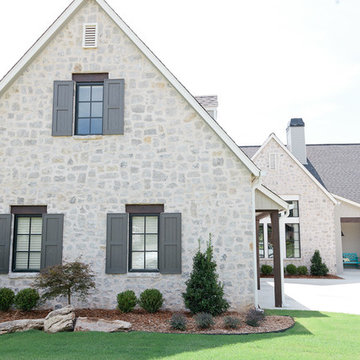
Cape Cod-style home in South Tulsa which rich use of color and light.
Builder: Homes by Mark Galbraith, LLC
Photo Cred: Michelle Soden
Ispirazione per la facciata di una casa grigia stile marinaro a due piani di medie dimensioni con rivestimento in pietra
Ispirazione per la facciata di una casa grigia stile marinaro a due piani di medie dimensioni con rivestimento in pietra
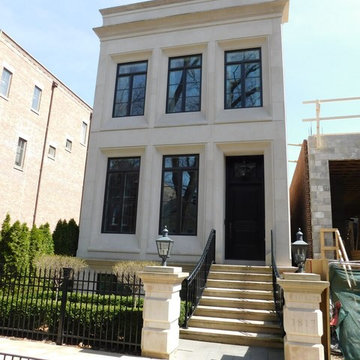
Esempio della facciata di un appartamento beige classico a tre piani di medie dimensioni con rivestimento in pietra, tetto a padiglione e copertura a scandole
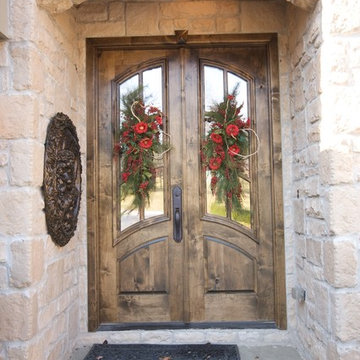
Ispirazione per la villa grigia classica a un piano di medie dimensioni con rivestimento in pietra, tetto a capanna e copertura a scandole
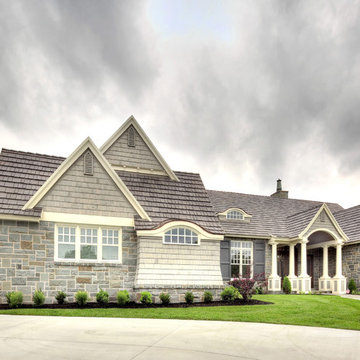
James Maidhof Photography
Immagine della facciata di una casa grigia classica a un piano di medie dimensioni con rivestimento in pietra e tetto a capanna
Immagine della facciata di una casa grigia classica a un piano di medie dimensioni con rivestimento in pietra e tetto a capanna
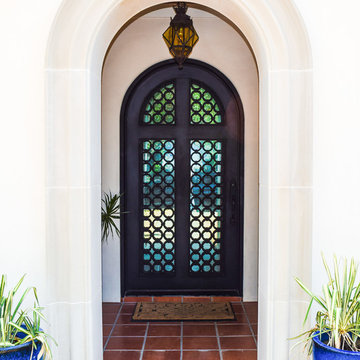
Ispirazione per la villa bianca mediterranea a due piani di medie dimensioni con rivestimento in pietra, falda a timpano e copertura in metallo o lamiera
Facciate di case bianche con rivestimento in pietra
3