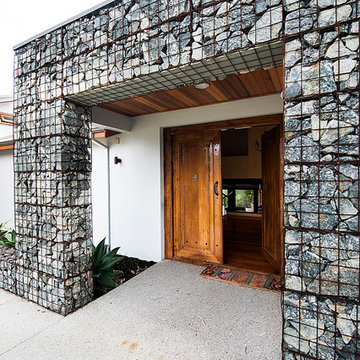Facciate di case bianche con rivestimento in pietra
Filtra anche per:
Budget
Ordina per:Popolari oggi
61 - 80 di 669 foto
1 di 3
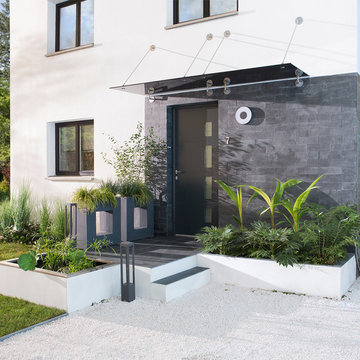
Ne délaissez pas votre façade, aménagez-la comme votre intérieur.
Immagine della facciata di una casa bianca contemporanea a due piani di medie dimensioni con rivestimento in pietra e tetto piano
Immagine della facciata di una casa bianca contemporanea a due piani di medie dimensioni con rivestimento in pietra e tetto piano
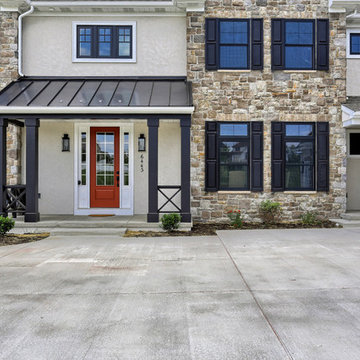
The Exterior in the Abigail model at 6443 Moline Lane, Harrisburg in Old Iron Estates.
Photo Credit: Justin Tearney
Immagine della facciata di una casa grande beige country a due piani con rivestimento in pietra
Immagine della facciata di una casa grande beige country a due piani con rivestimento in pietra
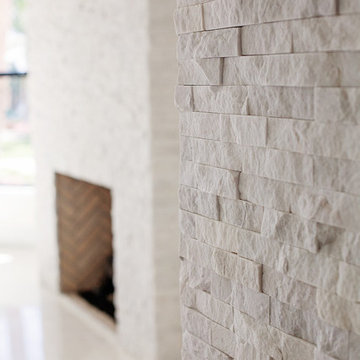
Immagine della facciata di una casa bianca classica con rivestimento in pietra
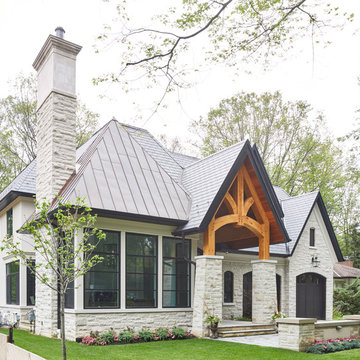
Photo by Jason Hartog Photography
Esempio della villa grigia classica a due piani di medie dimensioni con rivestimento in pietra, tetto a capanna e copertura a scandole
Esempio della villa grigia classica a due piani di medie dimensioni con rivestimento in pietra, tetto a capanna e copertura a scandole
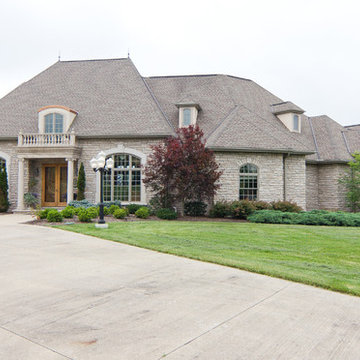
DEB Photography
Foto della facciata di una casa grande grigia moderna a due piani con rivestimento in pietra
Foto della facciata di una casa grande grigia moderna a due piani con rivestimento in pietra
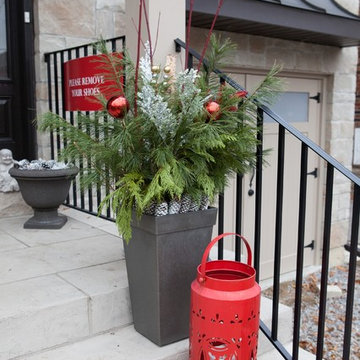
Esempio della facciata di una casa beige contemporanea a due piani di medie dimensioni con rivestimento in pietra e tetto a capanna
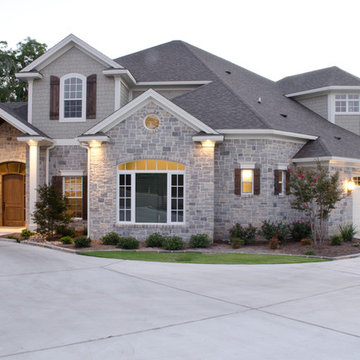
Second view of front elevation with landscaping
Immagine della facciata di una casa ampia blu classica a due piani con rivestimento in pietra e tetto a capanna
Immagine della facciata di una casa ampia blu classica a due piani con rivestimento in pietra e tetto a capanna
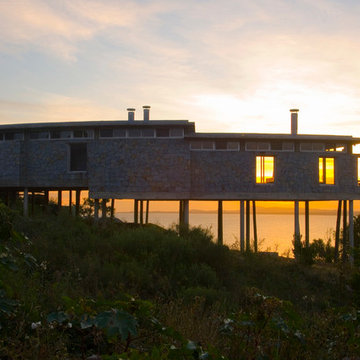
Esempio della facciata di una casa moderna a un piano con rivestimento in pietra e terreno in pendenza
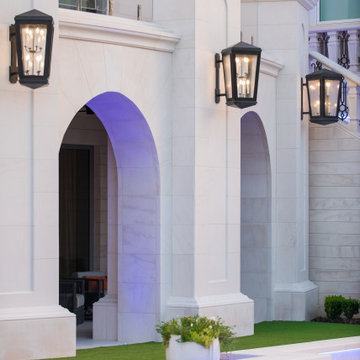
Foto della villa ampia bianca classica a tre piani con rivestimento in pietra e copertura in tegole
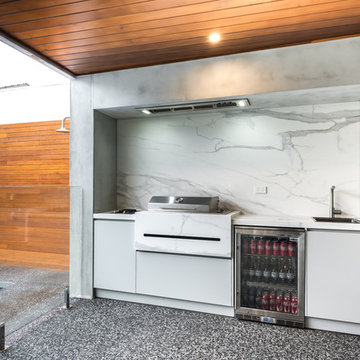
Contemporary BBQ made in Adelaide South Australia using high end materials as, Weather proof 2 pack finger grip, Neolith porcelain benchtops with bookmatched marble expression.
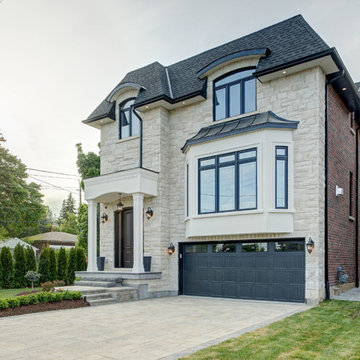
This quality custom home is found in the Willowdale neighbourhood of North York, in the Greater Toronto Area. It was designed and built by Avvio Fine Homes in 2015. Built on a 44' x 130' lot, the 3480 sq ft. home (+ 1082 sq ft. finished lower level) has 4 + 1 bedrooms, 4 + 1 bathrooms and 2-car at-grade garage. Avvio's Vincent Gambino designed the home using Feng Shui principles, creating a smart layout filled with natural light, highlighted by the spa-like master ensuite and large gourmet kitchen and servery.
Photo Credit: 360SkyStudio
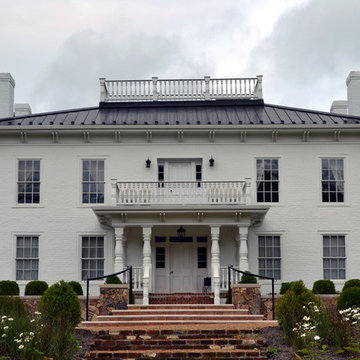
The front landscape of the home responds directly to symmetry and balance within the Georgian architecture. A formal lawn is bound by a stone retaining wall and grand stairs lead up a generous front walk to the entrance. The native stone wall divides the front garden from the gravel driveway, allowing the cars to sit lower and partially obstructed from view. The formal boxwood layout is softened with native wildflowers and grasses.
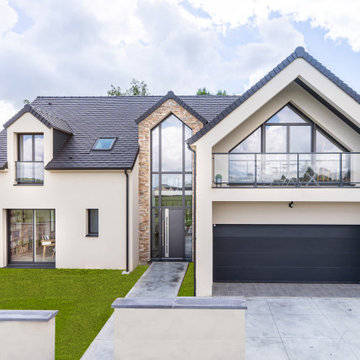
Villa 78 menuiseries alu sablé noir avec atelier
Idee per la villa grande beige contemporanea a due piani con rivestimento in pietra, tetto a capanna e copertura in tegole
Idee per la villa grande beige contemporanea a due piani con rivestimento in pietra, tetto a capanna e copertura in tegole
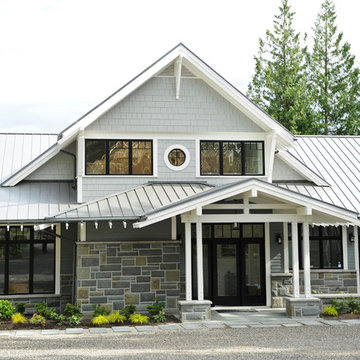
Eyco Building Group Ltd
Ispirazione per la facciata di una casa classica con rivestimento in pietra
Ispirazione per la facciata di una casa classica con rivestimento in pietra
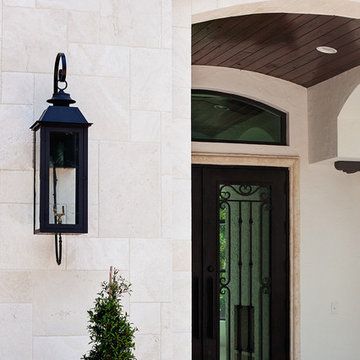
Foto della facciata di una casa grande bianca mediterranea a due piani con rivestimento in pietra
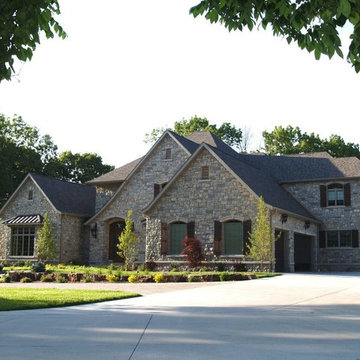
Stratford thin stone veneer from the Quarry Mill gives dimension to this stunning house. Stratford stone’s gray and white tones add a smooth, yet aged look to your space. The tumbled- look of these rectangular stones will work well for both large and small projects. Using Stratford natural stone veneer for siding, accent walls, and chimneys will add an earthy feel that can really stand up to the weather. The assortment of textures and neutral colors make Stratford a great accent to any decor. As a result, Stratford will complement basic and modern décor, electronics, and antiques.
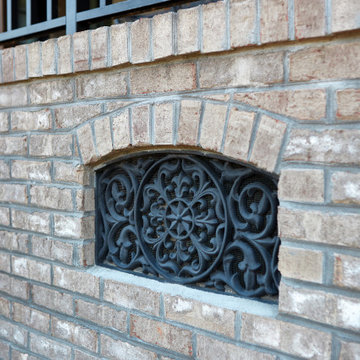
Magnificent home featuring Stoneridge brick with Holcium Ultra Dark mortar.
Idee per la villa ampia grigia vittoriana a tre piani con rivestimento in pietra, falda a timpano e copertura a scandole
Idee per la villa ampia grigia vittoriana a tre piani con rivestimento in pietra, falda a timpano e copertura a scandole
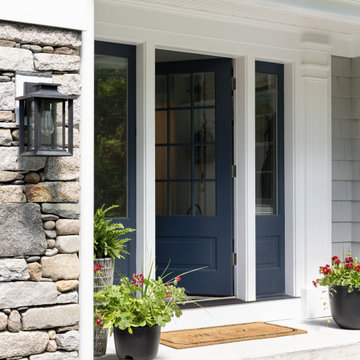
We designed and built a 2-story, 2-stall garage addition on this Cape Cod style home in Westwood, MA. We removed the former breezeway and single-story, 2-stall garage and replaced it with a beautiful and functional design. We replaced the breezeway (which did not connect the garage and house) with a mudroom filled with space and storage (and a powder room) as well as the 2-stall garage and a main suite above. The main suite includes a large bedroom, walk-in closest (hint - those two small dormers you see) and a large main bathroom. Back on the first floor, we relocated a bathroom, renovated the kitchen and above all, improved form, flow and function between spaces. Our team also replaced the deck which offers a perfect combination of indoor/outdoor living.
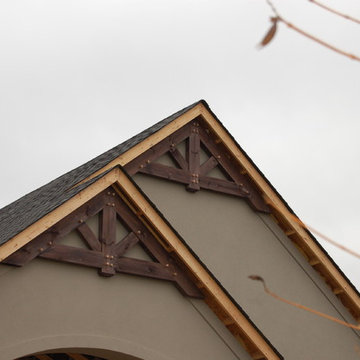
Ispirazione per la facciata di una casa grigia american style a due piani di medie dimensioni con rivestimento in pietra e tetto a capanna
Facciate di case bianche con rivestimento in pietra
4
