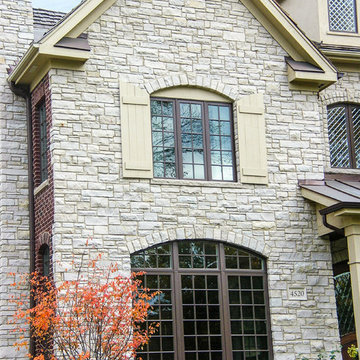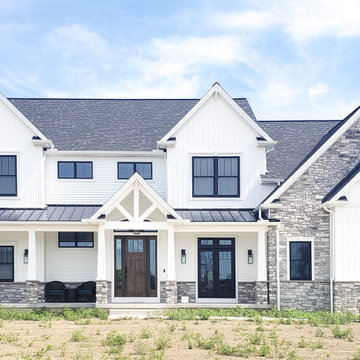Facciate di case bianche con rivestimento in pietra
Filtra anche per:
Budget
Ordina per:Popolari oggi
21 - 40 di 669 foto
1 di 3
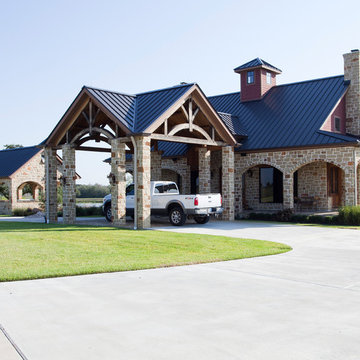
Texas Timber Frames
Ispirazione per la villa grande beige classica con rivestimento in pietra e tetto a capanna
Ispirazione per la villa grande beige classica con rivestimento in pietra e tetto a capanna
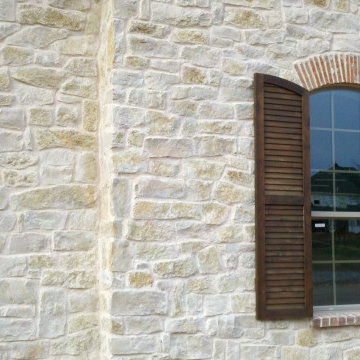
Madison real thin stone veneer from the Quarry Mill adds elegance to the exterior of this beautiful residential home. Madison natural thin stone veneer is a classic choice for a rustic limestone. The stone is a rough-cut split face limestone in shades of grey, buff/cream, and tan. Although Madison is an ashlar style stone, the individual pieces are inconsistent in terms of their shapes. Some ashlar stones are naturally very straight and strip-like, whereas Madison could almost resemble a fieldledge style. Madison’s inconsistency is what gives it its beauty and creates a look that can only be achieved with natural stone. The shapes also give flexibility to the mason over the final design.
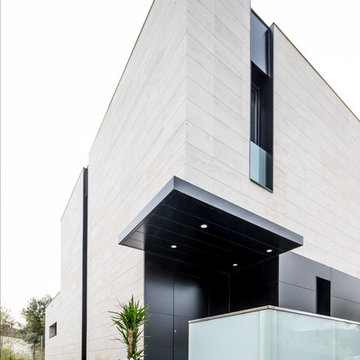
Ispirazione per la villa moderna a due piani di medie dimensioni con rivestimento in pietra e tetto piano
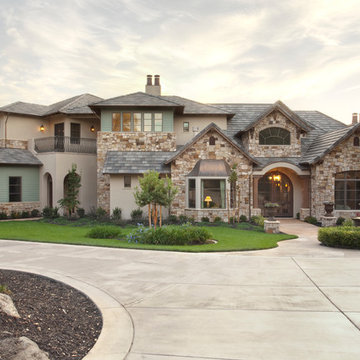
Idee per la facciata di una casa beige a due piani con rivestimento in pietra e tetto piano
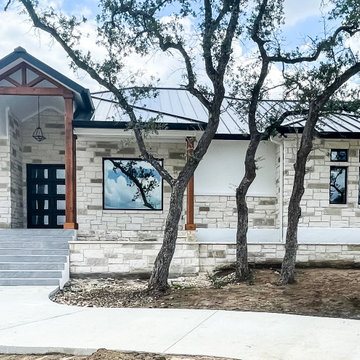
Beautiful front view of home.
Ispirazione per la villa ampia bianca classica a un piano con rivestimento in pietra, tetto a padiglione, copertura in metallo o lamiera e tetto nero
Ispirazione per la villa ampia bianca classica a un piano con rivestimento in pietra, tetto a padiglione, copertura in metallo o lamiera e tetto nero
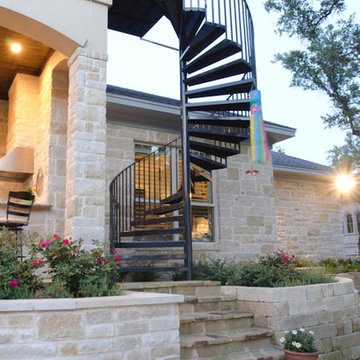
wrought iron spiral stairs
Immagine della facciata di una casa ampia bianca classica a due piani con rivestimento in pietra
Immagine della facciata di una casa ampia bianca classica a due piani con rivestimento in pietra
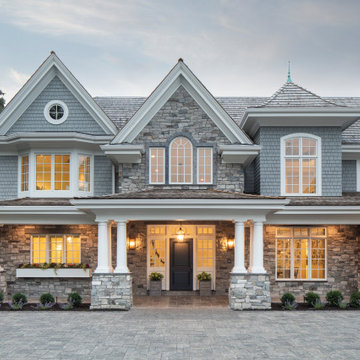
This Minnesota Artisan Tour showcase home graces the shores of Lake Minnetonka. The home features an impressive amount of natural stone, which accentuates its traditional coastal aesthetic. ORIJIN STONE Percheron™ Travertine is used for the expansive pool deck, raised patios, as well as for the interior tile. Nantucket™ Limestone is used for the custom wall caps, stair treads and pool coping. Wolfeboro™ Granite wall stone is also featured.
DESIGN & INSTALL: Yardscapes, Inc.
MASONRY: Blackburn Masonry
BUILDER: Stonewood, LLC
This Minnesota Artisan Tour showcase home graces the shores of Lake Minnetonka. The home features an impressive amount of natural stone, which accentuates its traditional coastal aesthetic. ORIJIN STONE Percheron™ Travertine is used for the expansive pool deck, raised patios, as well as for the interior tile. Nantucket™ Limestone is used for the custom wall caps, stair treads and pool coping. Wolfeboro™ Granite wall stone is also featured.
DESIGN & INSTALL: Yardscapes, Inc.
MASONRY: Blackburn Masonry
BUILDER: Stonewood, LLC
PHOTOGRAPHY: Landmark Photography
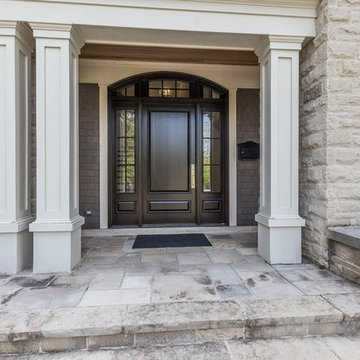
Wood front door with transom and sidelites. Overhang with columns, porch, stone porch
Esempio della villa grande beige classica a tre piani con rivestimento in pietra, copertura a scandole, tetto marrone e con scandole
Esempio della villa grande beige classica a tre piani con rivestimento in pietra, copertura a scandole, tetto marrone e con scandole
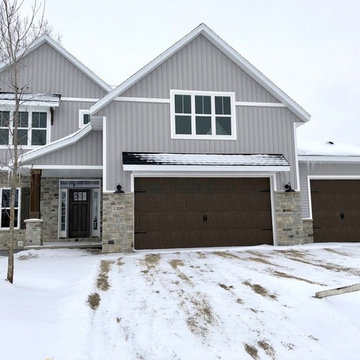
The exterior features stone, vertical siding, and wood grain garage doors
Esempio della villa grigia country a due piani di medie dimensioni con rivestimento in pietra, tetto a capanna e copertura a scandole
Esempio della villa grigia country a due piani di medie dimensioni con rivestimento in pietra, tetto a capanna e copertura a scandole
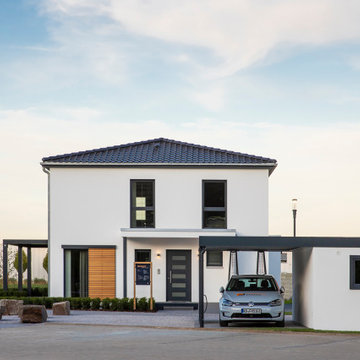
Stadtvillenarchitektur weiter gedacht
Mit dem neuen MEDLEY 3.0 hat FingerHaus am Unternehmensstandort Frankenberg eine imposante Stadtvilla im KfW-Effizienzhaus-Standard 40 eröffnet. Das neue Musterhaus ist ein waschechtes Smart Home mit fabelhaften Komfortmerkmalen sowie Multiroom-Audio und innovativer Lichtsteuerung. Das MEDLEY 3.0 bietet auf rund 161 Quadratmetern Wohnfläche reichlich Platz für eine Familie und beeindruckt mit einer frischen und geradlinigen Architektur.
Das MEDLEY 3.0 präsentiert sich als elegante Stadtvilla. Die schneeweiß verputzte Fassade setzt sich wunderbar ab von den anthrazitfarbenen, bodentiefen Holz-Aluminium-Fenstern, der Haustür sowie dem ebenfalls dunkel gedeckten Walmdach. Ein echter Hingucker ist der Flachdacherker, der den Raum im Wohnzimmer spürbar vergrößert. Das MEDLEY 3.0 krönt ein Walmdach mit einer flachen Neigung von nur 16°. So entsteht ein zweites, großzügiges Vollgeschoss.
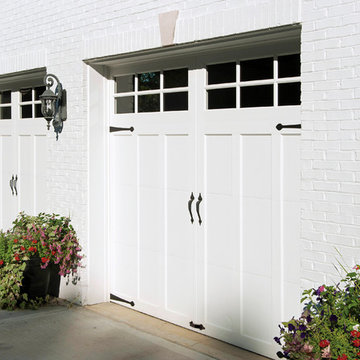
Esempio della facciata di una casa grande bianca classica a un piano con rivestimento in pietra
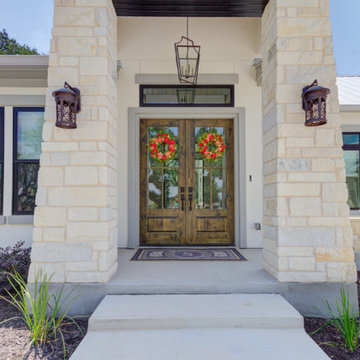
One story stone house on a corner lot.
Foto della villa bianca classica a un piano di medie dimensioni con rivestimento in pietra, tetto a capanna, copertura in metallo o lamiera e tetto grigio
Foto della villa bianca classica a un piano di medie dimensioni con rivestimento in pietra, tetto a capanna, copertura in metallo o lamiera e tetto grigio

Design-Susan M. Niblo
Photo-Roger Wade
Foto della facciata di una casa classica con rivestimento in pietra
Foto della facciata di una casa classica con rivestimento in pietra
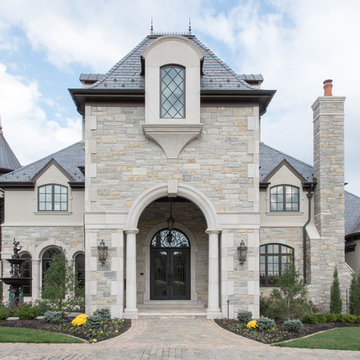
Immagine della villa beige classica a due piani con rivestimento in pietra, tetto a padiglione e copertura a scandole
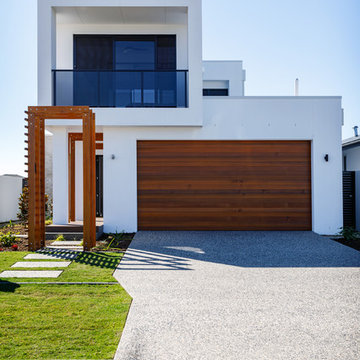
REMpros
Ispirazione per la villa bianca contemporanea a piani sfalsati con rivestimento in pietra e tetto piano
Ispirazione per la villa bianca contemporanea a piani sfalsati con rivestimento in pietra e tetto piano

Stone ranch with French Country flair and a tucked under extra lower level garage. The beautiful Chilton Woodlake blend stone follows the arched entry with timbers and gables. Carriage style 2 panel arched accent garage doors with wood brackets. The siding is Hardie Plank custom color Sherwin Williams Anonymous with custom color Intellectual Gray trim. Gable roof is CertainTeed Landmark Weathered Wood with a medium bronze metal roof accent over the bay window. (Ryan Hainey)
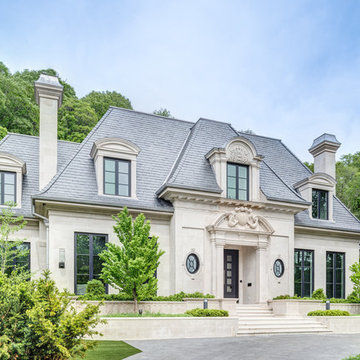
Revelateur
Immagine della facciata di una casa grande beige classica a due piani con rivestimento in pietra
Immagine della facciata di una casa grande beige classica a due piani con rivestimento in pietra
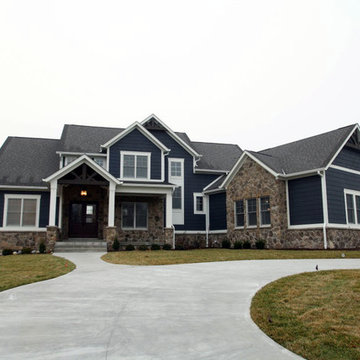
Front Elevation
Esempio della villa multicolore american style a due piani di medie dimensioni con rivestimento in pietra, tetto a capanna e copertura a scandole
Esempio della villa multicolore american style a due piani di medie dimensioni con rivestimento in pietra, tetto a capanna e copertura a scandole
Facciate di case bianche con rivestimento in pietra
2
