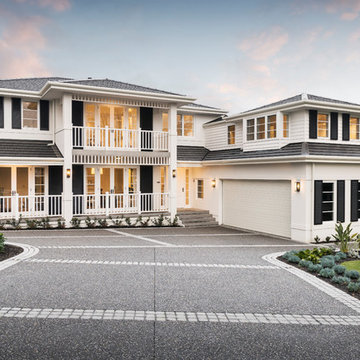Facciate di case bianche a piani sfalsati
Filtra anche per:
Budget
Ordina per:Popolari oggi
101 - 120 di 952 foto
1 di 3
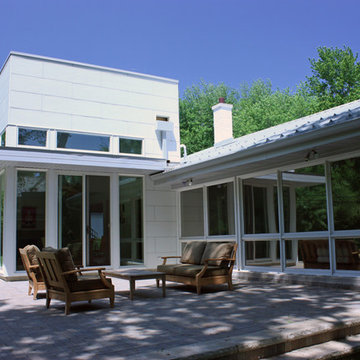
This is the addition to a early 1960's split level. The addition encloses a family room and dining room, with a green roof set atop of the addition for maximum sun exposure. The existing section of the house, located to the right, was reroofing with a standing seam metal roof. http://www.kipnisarch.com
Kipnis Architecture + Planning
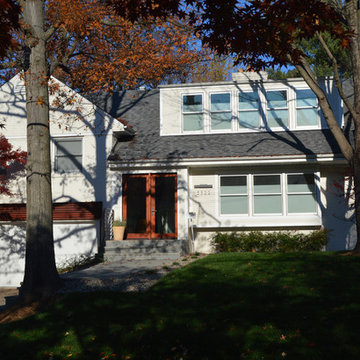
JEFF WOLFRAM
Esempio della facciata di una casa grande bianca moderna a piani sfalsati con rivestimento con lastre in cemento
Esempio della facciata di una casa grande bianca moderna a piani sfalsati con rivestimento con lastre in cemento
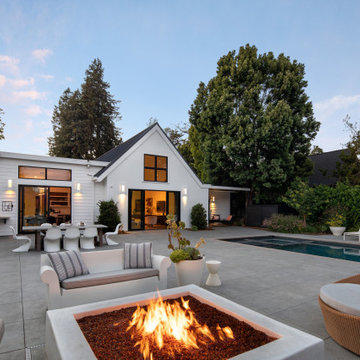
A Mid Century modern home built by a student of Eichler. This Eichler inspired home was completely renovated and restored to meet current structural, electrical, and energy efficiency codes as it was in serious disrepair when purchased as well as numerous and various design elements that were inconsistent with the original architectural intent.
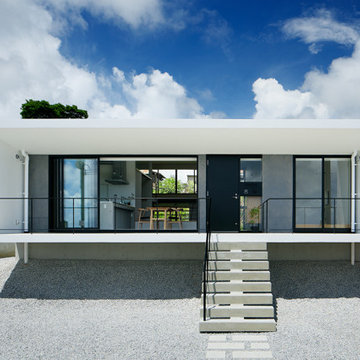
Esempio della villa bianca moderna a piani sfalsati con rivestimento in cemento e tetto piano
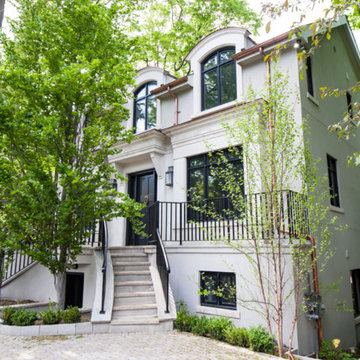
Esempio della facciata di una casa grande bianca contemporanea a piani sfalsati con rivestimento in stucco e tetto a padiglione
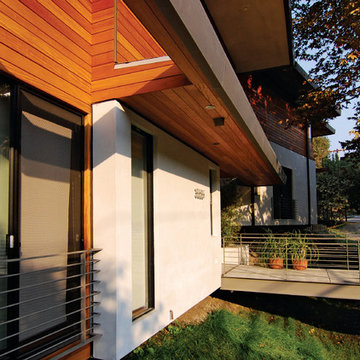
Immagine della facciata di una casa bianca moderna a piani sfalsati di medie dimensioni con rivestimento in legno e tetto piano
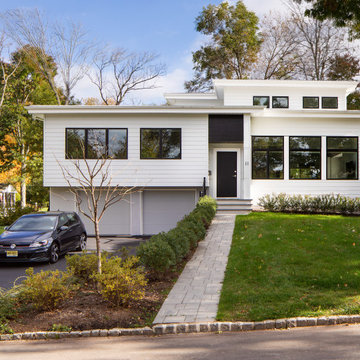
The garage entry was moved from the back to front of the house, providing much easier access and a backyard free from blacktop. A second level was added over the living room area for a new master suite.
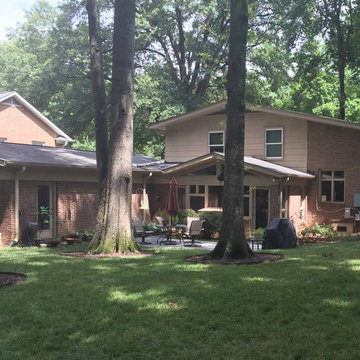
A split level home with brick and wood siding, painted and remodelled. A new roof was added over the front door area, creating a focal point. The body of the home is Benjamin Moore Ballet White, the trim is Benjamin Moore Willow and the front door was Sherwin Williams Determined Orange. Slight mid century details.
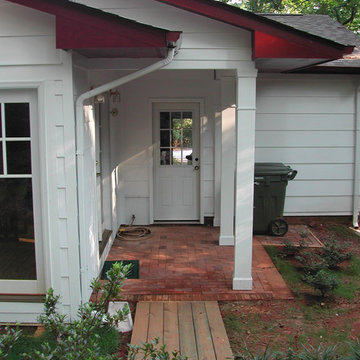
Robert M. Seel, AIA
Idee per la facciata di una casa piccola bianca eclettica a piani sfalsati con rivestimento con lastre in cemento
Idee per la facciata di una casa piccola bianca eclettica a piani sfalsati con rivestimento con lastre in cemento
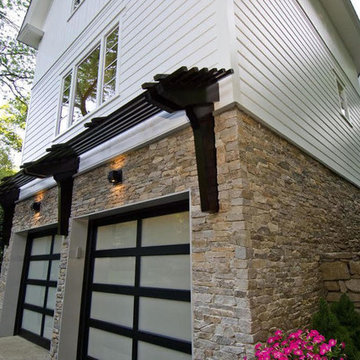
Immagine della villa bianca country a piani sfalsati di medie dimensioni con rivestimenti misti, tetto a capanna e copertura a scandole
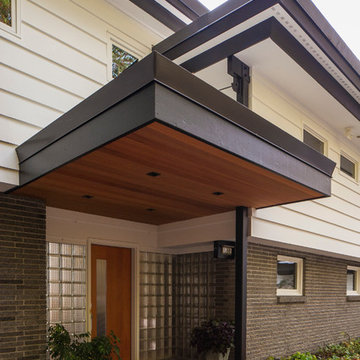
Foto della facciata di una casa grande bianca moderna a piani sfalsati con rivestimenti misti e tetto piano
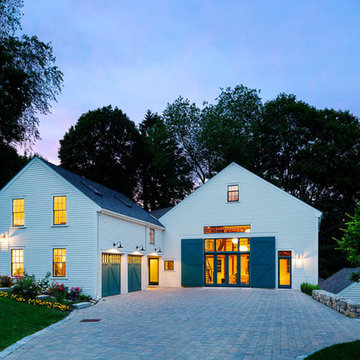
Idee per la facciata di una casa grande bianca country a piani sfalsati con rivestimento con lastre in cemento
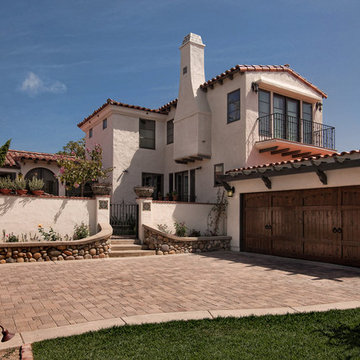
Immagine della facciata di una casa bianca mediterranea a piani sfalsati con rivestimento in stucco
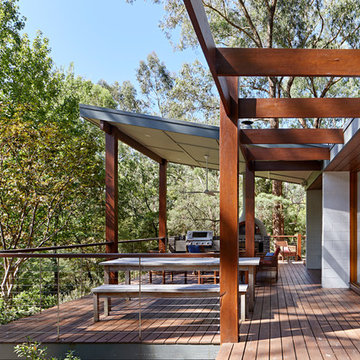
Tatjana Plitt
Esempio della villa bianca moderna a piani sfalsati di medie dimensioni con rivestimento in cemento, tetto a capanna e copertura in metallo o lamiera
Esempio della villa bianca moderna a piani sfalsati di medie dimensioni con rivestimento in cemento, tetto a capanna e copertura in metallo o lamiera
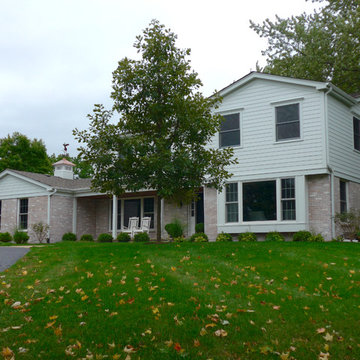
Barrington, IL James Hardie Siding by Siding & Windows Group. James Hardie Siding & Trim in Arctic White, replaced roof with Owen Corning in Driftwood.
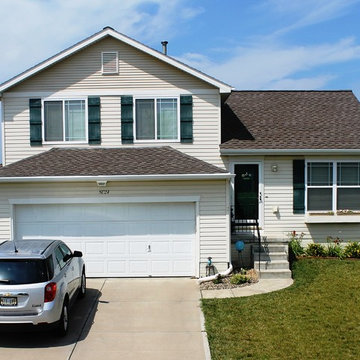
Shingle: GAF Timberline HD in Mission Brown
Photo credit: Jacob Hansen
Immagine della facciata di una casa bianca classica a piani sfalsati di medie dimensioni con rivestimento in vinile e tetto a capanna
Immagine della facciata di una casa bianca classica a piani sfalsati di medie dimensioni con rivestimento in vinile e tetto a capanna
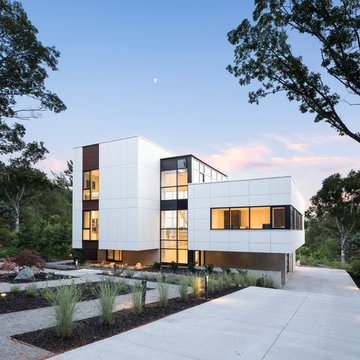
Ema Peter Photography
Ispirazione per la villa bianca moderna a piani sfalsati con rivestimento con lastre in cemento e tetto piano
Ispirazione per la villa bianca moderna a piani sfalsati con rivestimento con lastre in cemento e tetto piano
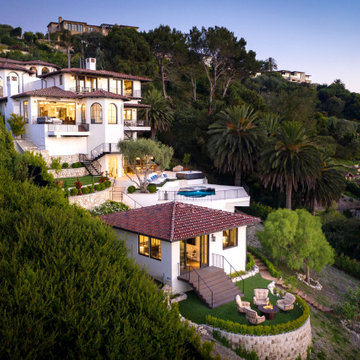
Birdseye view of the entire residence.
Esempio della villa ampia bianca mediterranea a piani sfalsati con rivestimento in stucco, copertura in tegole e tetto rosso
Esempio della villa ampia bianca mediterranea a piani sfalsati con rivestimento in stucco, copertura in tegole e tetto rosso
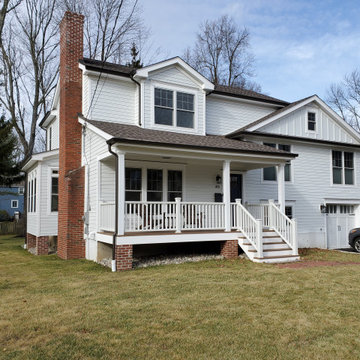
An add-level and total remodel project that transformed a split-level home to a modern farmhouse.
Idee per la villa bianca classica a piani sfalsati di medie dimensioni con rivestimento con lastre in cemento, tetto a capanna, copertura a scandole, tetto marrone e pannelli sovrapposti
Idee per la villa bianca classica a piani sfalsati di medie dimensioni con rivestimento con lastre in cemento, tetto a capanna, copertura a scandole, tetto marrone e pannelli sovrapposti
Facciate di case bianche a piani sfalsati
6
