Facciate di case bianche a piani sfalsati
Filtra anche per:
Budget
Ordina per:Popolari oggi
41 - 60 di 952 foto
1 di 3
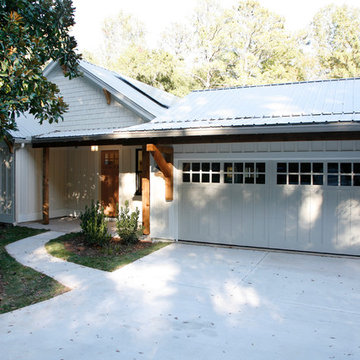
Barbara Brown Photography
Foto della facciata di una casa piccola bianca contemporanea a piani sfalsati
Foto della facciata di una casa piccola bianca contemporanea a piani sfalsati
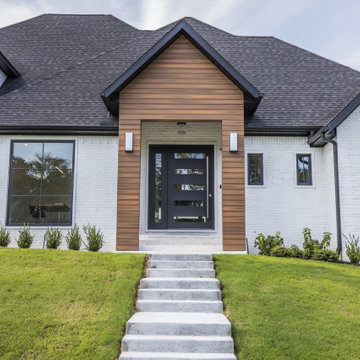
Foto della villa grande bianca contemporanea a piani sfalsati con rivestimento in mattoni, tetto a padiglione e copertura a scandole
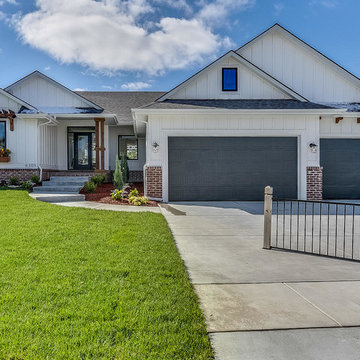
AEV
Idee per la villa grande bianca moderna a piani sfalsati con rivestimenti misti, tetto a padiglione e copertura a scandole
Idee per la villa grande bianca moderna a piani sfalsati con rivestimenti misti, tetto a padiglione e copertura a scandole
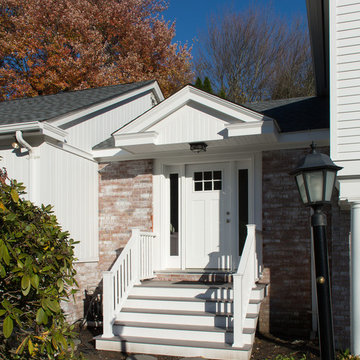
After Completion,
Photo: Robert T. Coolidge
Immagine della facciata di una casa piccola bianca classica a piani sfalsati con rivestimento in legno e tetto a capanna
Immagine della facciata di una casa piccola bianca classica a piani sfalsati con rivestimento in legno e tetto a capanna
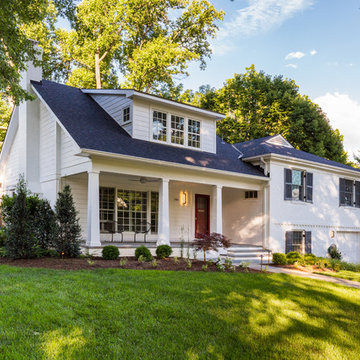
Second-story addition with covered porch on existing split-level home.
Esempio della villa grande bianca classica a piani sfalsati con rivestimenti misti, tetto a capanna e copertura a scandole
Esempio della villa grande bianca classica a piani sfalsati con rivestimenti misti, tetto a capanna e copertura a scandole
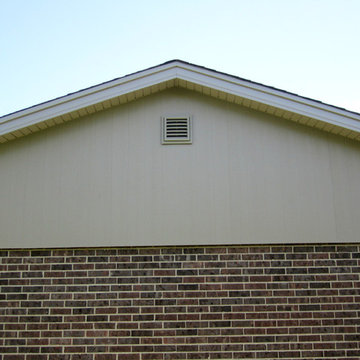
This Northbrook, IL Home was remodeled by Siding & Windows Group in James HardiePanel Vertical Sierra8 Siding in ColorPlus Technology Color Khaki Brown on Front and Monterey Taupe on Side, HardieTrim Smooth Boards in ColorPlus Technology Color Arctic White.
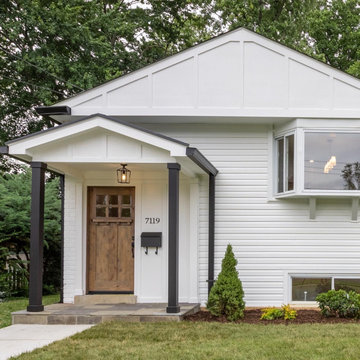
We added a small covered entrance, board & batten siding, black columns and a gorgeous natural wood door to give this home some much needed curb appeal.
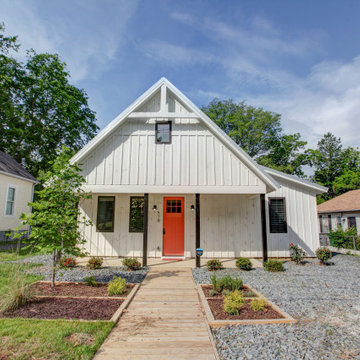
Nestled in an up-and-coming neighborhood of Charlotte, North Carolina, this craftsman bungalow house provides a home of elegance and comfort. The exterior finishes match the quaint surroundings, and the spacious interior has room for a reading loft. At the rear of the property, an accessory dwelling unit makes the most of the space.
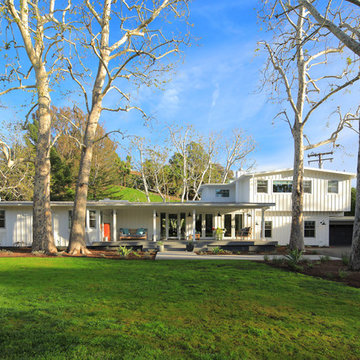
Ispirazione per la villa bianca country a piani sfalsati con rivestimento in legno e tetto a padiglione
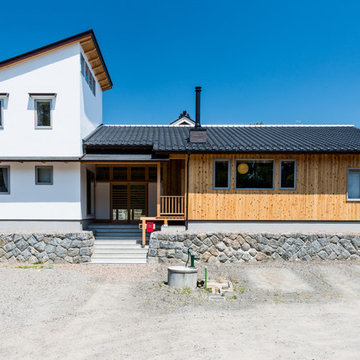
Immagine della facciata di una casa bianca classica a piani sfalsati con rivestimento in legno e copertura in tegole
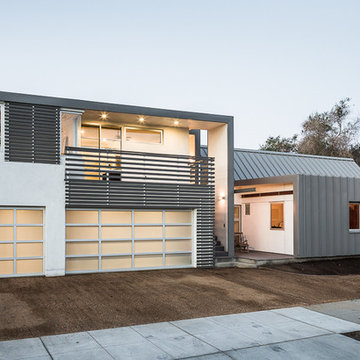
Ciro Coehlo
Foto della villa grande bianca moderna a piani sfalsati con rivestimento in stucco e tetto a padiglione
Foto della villa grande bianca moderna a piani sfalsati con rivestimento in stucco e tetto a padiglione
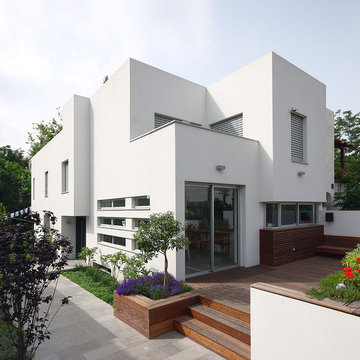
Foto della facciata di una casa piccola bianca moderna a piani sfalsati con rivestimento in stucco e tetto piano
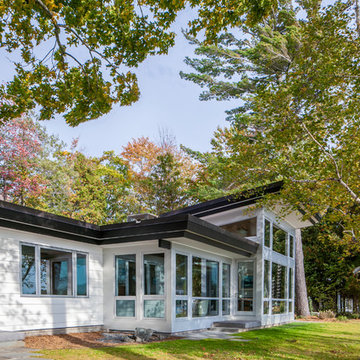
Esempio della facciata di una casa grande bianca moderna a piani sfalsati con rivestimento in vinile e tetto piano
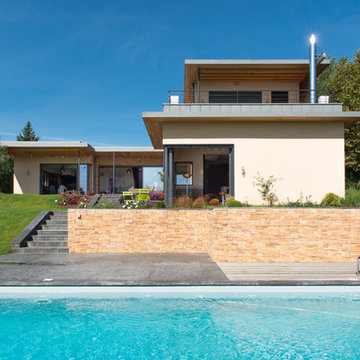
Denis Svartz
Esempio della villa ampia bianca contemporanea a piani sfalsati con tetto piano e rivestimento in legno
Esempio della villa ampia bianca contemporanea a piani sfalsati con tetto piano e rivestimento in legno
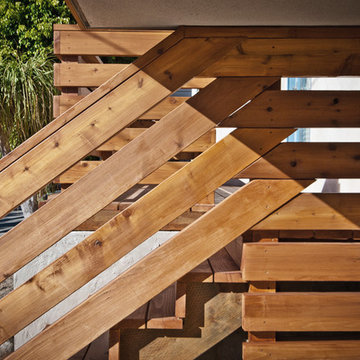
custom cedar guardrail integrates design and function with unique wood connection detailing.
Immagine della facciata di una casa piccola bianca stile marinaro a piani sfalsati con rivestimento in legno
Immagine della facciata di una casa piccola bianca stile marinaro a piani sfalsati con rivestimento in legno
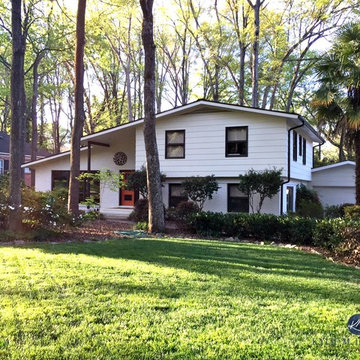
A split level home with brick and wood siding, painted and remodelled. A new roof was added over the front door area, creating a focal point. The body of the home is Benjamin Moore Ballet White, the trim is Benjamin Moore Willow and the front door was Sherwin Williams Determined Orange. Slight mid century details.
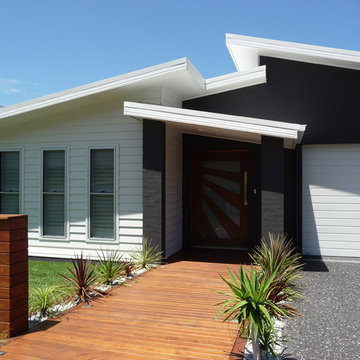
Ispirazione per la facciata di una casa bianca stile marinaro a piani sfalsati di medie dimensioni con rivestimenti misti
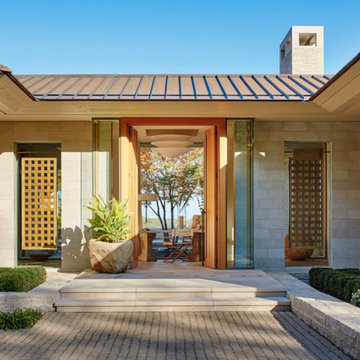
Esempio della villa ampia bianca contemporanea a piani sfalsati con rivestimento in stucco, tetto a padiglione e copertura a scandole
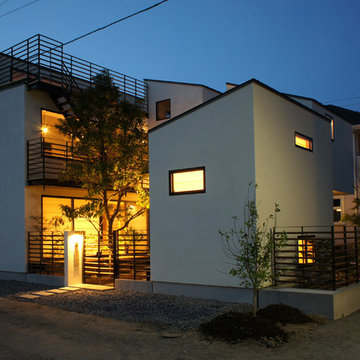
Immagine della casa con tetto a falda unica bianco contemporaneo a piani sfalsati
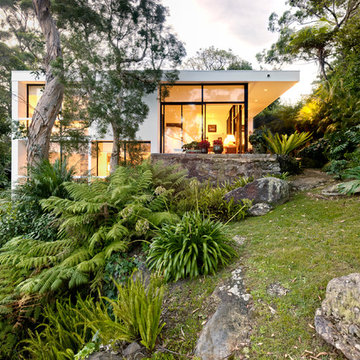
Michael Nicholson
Ispirazione per la facciata di una casa bianca moderna a piani sfalsati con tetto piano
Ispirazione per la facciata di una casa bianca moderna a piani sfalsati con tetto piano
Facciate di case bianche a piani sfalsati
3