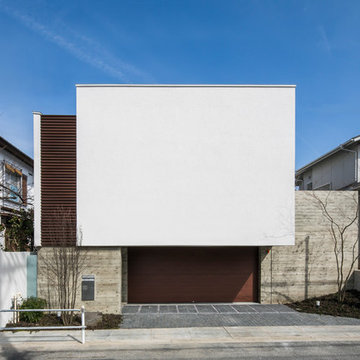Facciate di case bianche a piani sfalsati
Filtra anche per:
Budget
Ordina per:Popolari oggi
161 - 180 di 952 foto
1 di 3
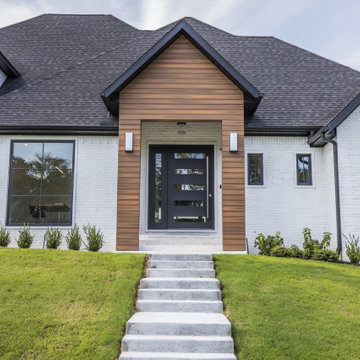
Foto della villa grande bianca contemporanea a piani sfalsati con rivestimento in mattoni, tetto a padiglione e copertura a scandole
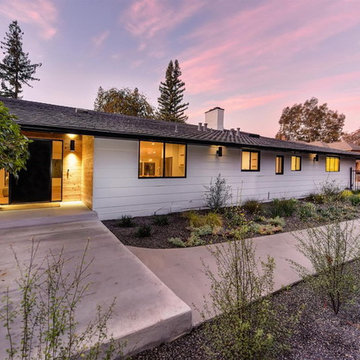
Ispirazione per la villa grande bianca moderna a piani sfalsati con rivestimenti misti, tetto a capanna e copertura a scandole
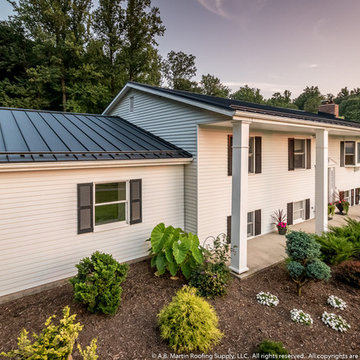
This midcentury bi-level house features white square columns reaching all the way to the second story, and a new ABSeam Textured Black metal roof.
The Standing Seam metal roof is unique in that it makes use of the clip relief along each side of the 1.5" high rib.
Learn more at https://abmartin.net/metal-panels/abseam
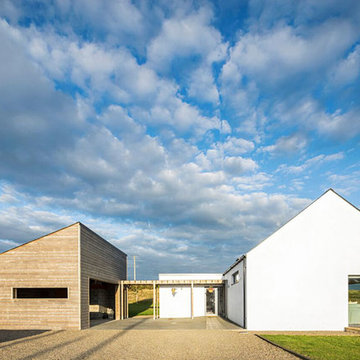
Gareth Byrne Photography
Esempio della facciata di una casa grande bianca contemporanea a piani sfalsati con rivestimenti misti e falda a timpano
Esempio della facciata di una casa grande bianca contemporanea a piani sfalsati con rivestimenti misti e falda a timpano
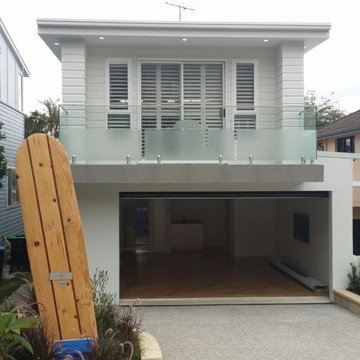
Beautifully milled oak weatherboards were loving laid with bevel joins to give the distinct profile of quality carpentry to the corners.
The double garage was laid with wide wood boards on the diagonal to create a great rompus room in this compact 4 bedroom 2 bathroom house.
We laid the boards on the diagonal to open up the narrow spaces.
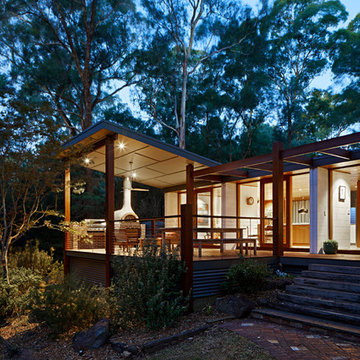
Tatjana Plitt
Esempio della villa bianca moderna a piani sfalsati di medie dimensioni con rivestimento in cemento, falda a timpano e copertura in metallo o lamiera
Esempio della villa bianca moderna a piani sfalsati di medie dimensioni con rivestimento in cemento, falda a timpano e copertura in metallo o lamiera
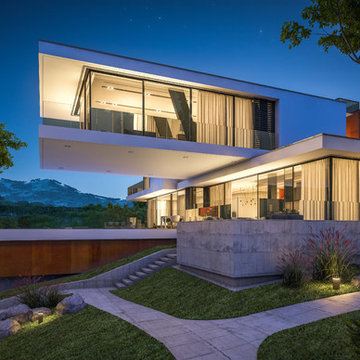
Idee per la villa grande bianca moderna a piani sfalsati con rivestimenti misti e tetto piano
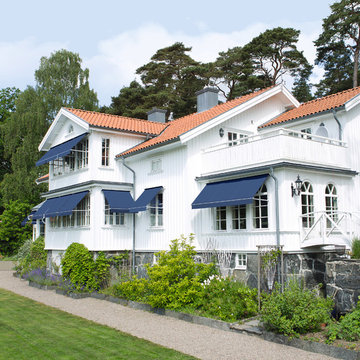
Immagine della facciata di una casa grande bianca classica a piani sfalsati con rivestimento in legno
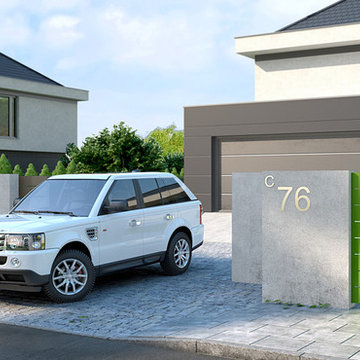
XCEL Arete Horizon - modern aluminium fence.
Idee per la facciata di una casa bianca moderna a piani sfalsati di medie dimensioni con rivestimento in metallo
Idee per la facciata di una casa bianca moderna a piani sfalsati di medie dimensioni con rivestimento in metallo
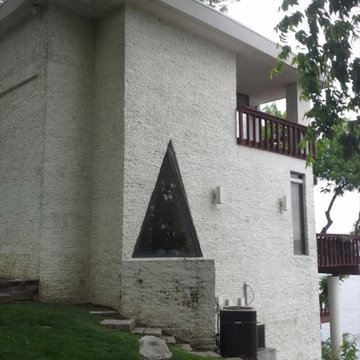
Idee per la villa grande bianca contemporanea a piani sfalsati con rivestimento in stucco e tetto piano
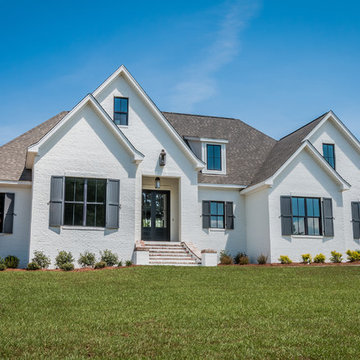
Ispirazione per la facciata di una casa bianca american style a piani sfalsati
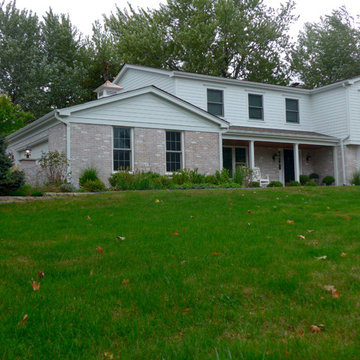
Barrington, IL James Hardie Siding by Siding & Windows Group. James Hardie Siding & Trim in Arctic White, replaced roof with Owen Corning in Driftwood.
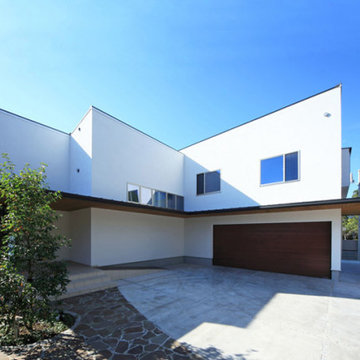
Idee per la facciata di una casa bianca moderna a piani sfalsati con copertura in metallo o lamiera
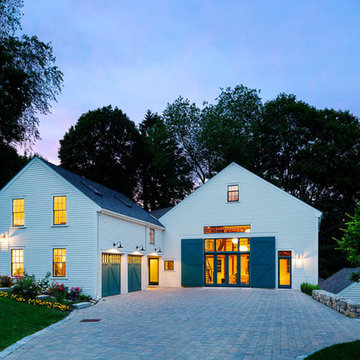
Idee per la facciata di una casa grande bianca country a piani sfalsati con rivestimento con lastre in cemento
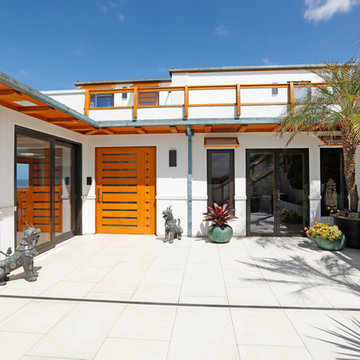
Ispirazione per la villa grande bianca stile marinaro a piani sfalsati con rivestimento in stucco e copertura in metallo o lamiera
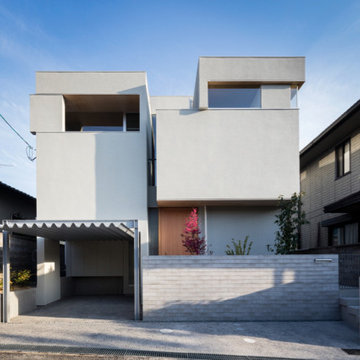
道路側のファサード。内部の構成が外観のデザインとなっています。
photo : Shigeo Ogawa
Foto della villa bianca moderna a piani sfalsati di medie dimensioni con rivestimento in stucco, tetto piano, copertura mista e tetto grigio
Foto della villa bianca moderna a piani sfalsati di medie dimensioni con rivestimento in stucco, tetto piano, copertura mista e tetto grigio
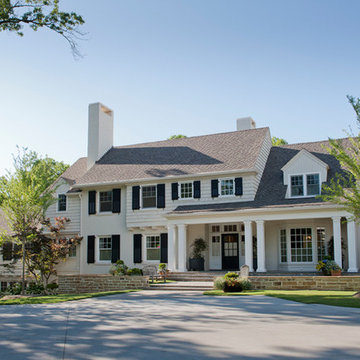
Westbrock Remodel http://www.madewellarchitects.com/
rembrandtcustomtrim.com
#RembrandtCustomTrim
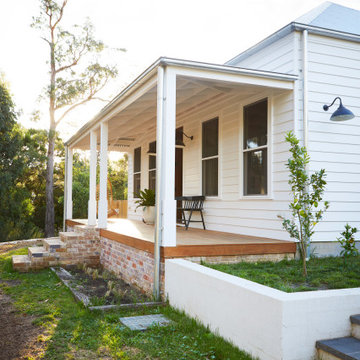
Traditional Georgian weatherboard cottage to adhere to the heritage guidelines
Esempio della villa grande bianca contemporanea a piani sfalsati con rivestimento in legno, tetto a capanna e copertura in metallo o lamiera
Esempio della villa grande bianca contemporanea a piani sfalsati con rivestimento in legno, tetto a capanna e copertura in metallo o lamiera
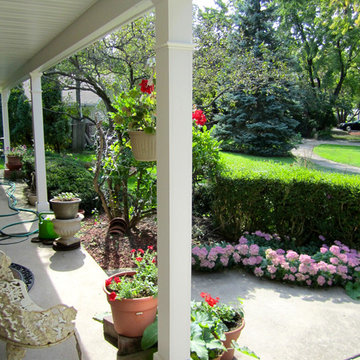
This Glenview, IL Split-Level Style Home was remodeled by Siding & Windows Group with James HardiePlank Select Cedarmill Lap Siding and HardieTrim Smooth Boards in ColorPlus Technology Color Arctic White. Also re-did White Columns and installed Fypon Shutters in Black.
Facciate di case bianche a piani sfalsati
9
