Facciate di case bianche a piani sfalsati
Filtra anche per:
Budget
Ordina per:Popolari oggi
121 - 140 di 952 foto
1 di 3
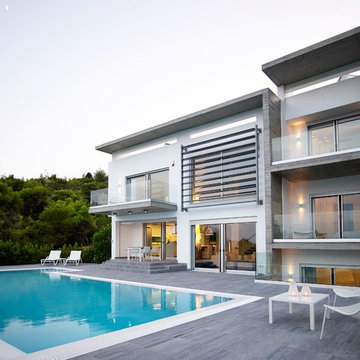
Photographs: Vangelis Paterakis
Ispirazione per la villa grande bianca contemporanea a piani sfalsati con rivestimento in cemento, tetto piano e copertura mista
Ispirazione per la villa grande bianca contemporanea a piani sfalsati con rivestimento in cemento, tetto piano e copertura mista
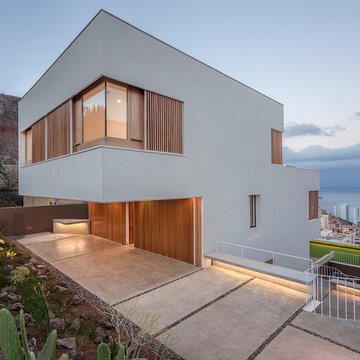
José Ramón Oller
Idee per la facciata di una casa grande bianca contemporanea a piani sfalsati con rivestimenti misti e tetto piano
Idee per la facciata di una casa grande bianca contemporanea a piani sfalsati con rivestimenti misti e tetto piano
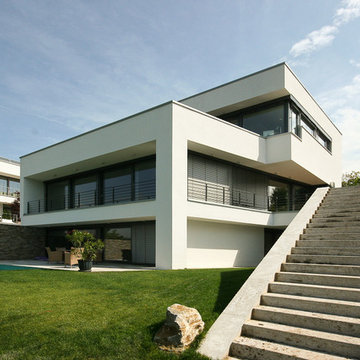
Ispirazione per la facciata di una casa grande bianca moderna a piani sfalsati con rivestimenti misti e tetto piano
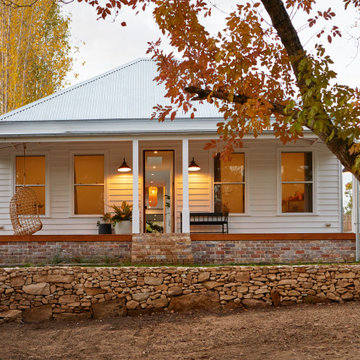
Georgian Weatherboard Cottage
Foto della villa grande bianca contemporanea a piani sfalsati con rivestimento in legno, tetto a capanna e copertura in metallo o lamiera
Foto della villa grande bianca contemporanea a piani sfalsati con rivestimento in legno, tetto a capanna e copertura in metallo o lamiera
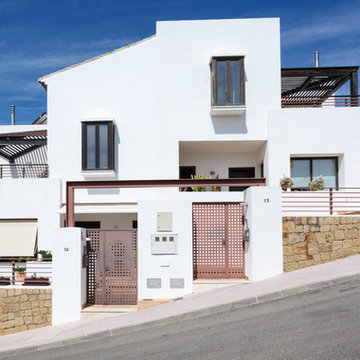
Fotografía: Nacho Gutiérrez
Foto della casa con tetto a falda unica bianco mediterraneo a piani sfalsati di medie dimensioni con rivestimento con lastre in cemento
Foto della casa con tetto a falda unica bianco mediterraneo a piani sfalsati di medie dimensioni con rivestimento con lastre in cemento
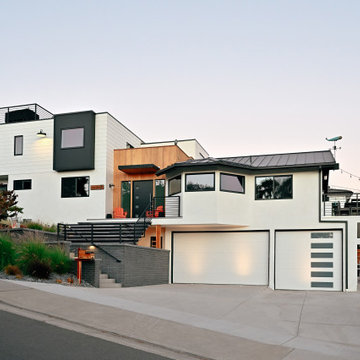
a street facing perspective shows the architectural massing stepping down and following the slope of the existing road
Idee per la villa bianca contemporanea a piani sfalsati di medie dimensioni con rivestimento in stucco, tetto a capanna, copertura in metallo o lamiera e tetto grigio
Idee per la villa bianca contemporanea a piani sfalsati di medie dimensioni con rivestimento in stucco, tetto a capanna, copertura in metallo o lamiera e tetto grigio
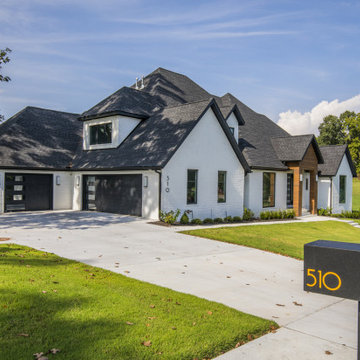
Esempio della villa grande bianca contemporanea a piani sfalsati con rivestimento in mattoni, tetto a padiglione e copertura a scandole
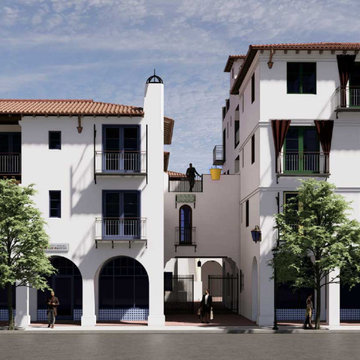
The Chapala Development offers 39 units spread over 30,000 square feet and an additional 5,000 square feet of commercial space. View is from Ortega Street.
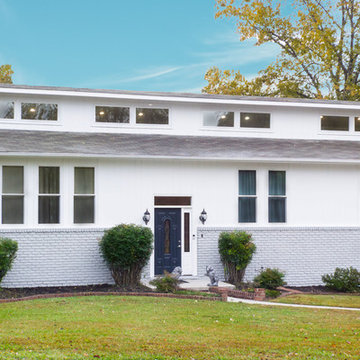
Esempio della facciata di una casa bianca moderna a piani sfalsati di medie dimensioni
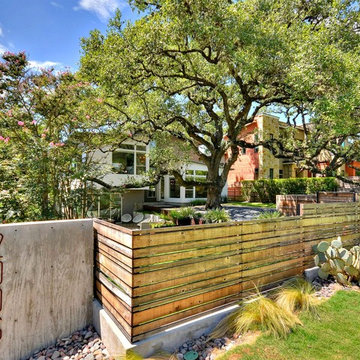
Rich with textures, this property has tons of curb appeal.
Ispirazione per la casa con tetto a falda unica bianco contemporaneo a piani sfalsati di medie dimensioni con rivestimento in stucco
Ispirazione per la casa con tetto a falda unica bianco contemporaneo a piani sfalsati di medie dimensioni con rivestimento in stucco
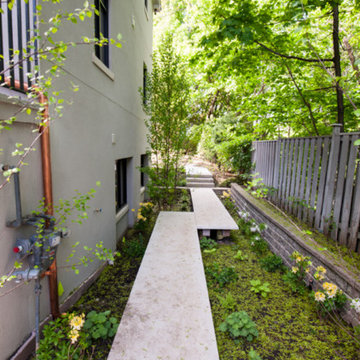
Foto della facciata di una casa grande bianca contemporanea a piani sfalsati con rivestimento in stucco e tetto a padiglione
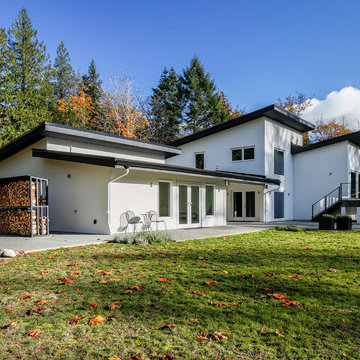
Immagine della casa con tetto a falda unica grande bianco contemporaneo a piani sfalsati con rivestimento in stucco
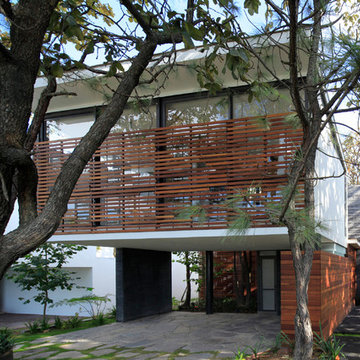
Diseño Arq. Álvaro Morales y Arq. Miguel Echauri.
Idee per la facciata di una casa bianca contemporanea a piani sfalsati di medie dimensioni con rivestimento in cemento
Idee per la facciata di una casa bianca contemporanea a piani sfalsati di medie dimensioni con rivestimento in cemento
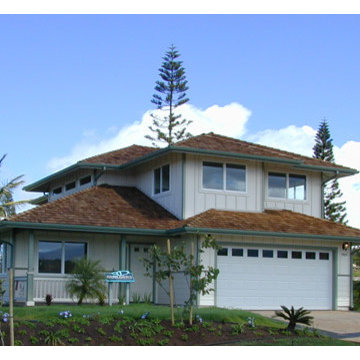
Visionary General Contracting
Idee per la facciata di una casa bianca tropicale a piani sfalsati
Idee per la facciata di una casa bianca tropicale a piani sfalsati
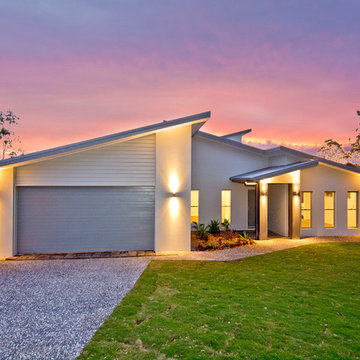
Idee per la facciata di una casa bianca moderna a piani sfalsati con rivestimento in mattoni
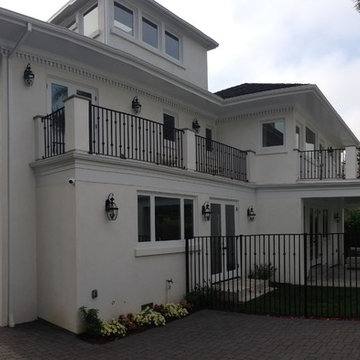
Ruben Torres
Foto della facciata di una casa grande bianca classica a piani sfalsati con rivestimento in stucco
Foto della facciata di una casa grande bianca classica a piani sfalsati con rivestimento in stucco
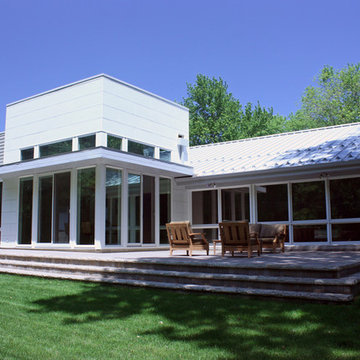
This is the addition to a early 1960's split level. The addition encloses a family room and dining room, with a green roof set atop of the addition for maximum sun exposure. The existing section of the house, located to the right, was reroofing with a standing seam metal roof.
The overhang shades the interior in the summer while allowing the lower winter sun to help heat the interior. Solar blocking glazing was specified above the overhang to control the solar gain. http://www.kipnisarch.com
Kipnis Architecture + Planning
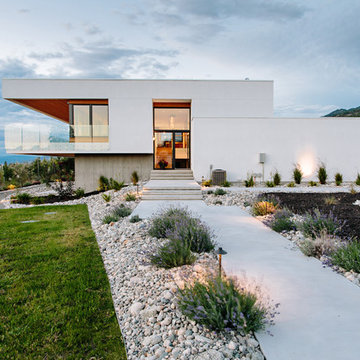
Jon Adrian
Esempio della villa bianca moderna a piani sfalsati con rivestimento in stucco e tetto piano
Esempio della villa bianca moderna a piani sfalsati con rivestimento in stucco e tetto piano
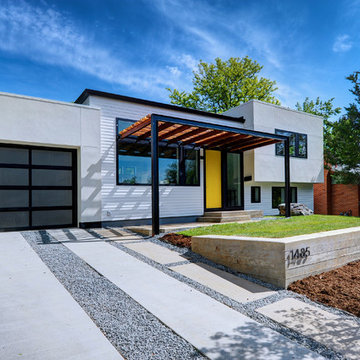
Ispirazione per la villa bianca contemporanea a piani sfalsati con rivestimenti misti e tetto piano
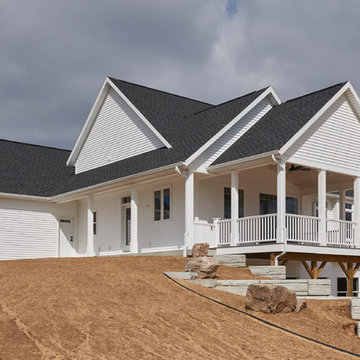
Immagine della villa grande bianca country a piani sfalsati con rivestimento in legno, tetto a capanna e copertura a scandole
Facciate di case bianche a piani sfalsati
7