Facciate di case bianche a piani sfalsati
Filtra anche per:
Budget
Ordina per:Popolari oggi
21 - 40 di 952 foto
1 di 3
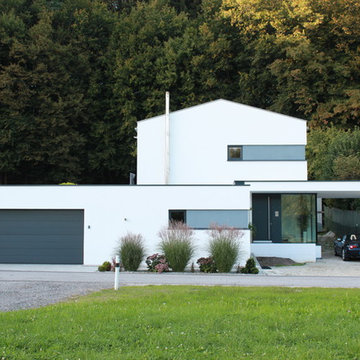
Ispirazione per la facciata di una casa grande bianca contemporanea a piani sfalsati con tetto a capanna
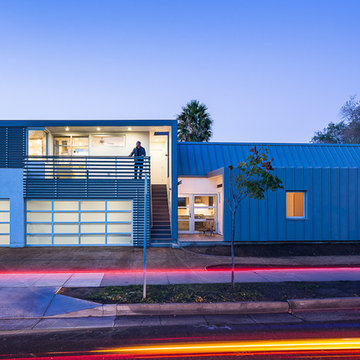
Ciro Coehlo
Foto della villa grande bianca moderna a piani sfalsati con rivestimento in stucco e tetto a padiglione
Foto della villa grande bianca moderna a piani sfalsati con rivestimento in stucco e tetto a padiglione
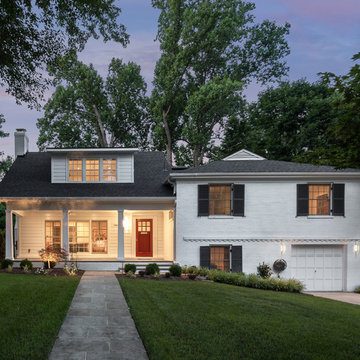
Second-story addition with covered porch on existing split-level home.
Idee per la villa grande bianca classica a piani sfalsati con rivestimenti misti, tetto a capanna e copertura a scandole
Idee per la villa grande bianca classica a piani sfalsati con rivestimenti misti, tetto a capanna e copertura a scandole
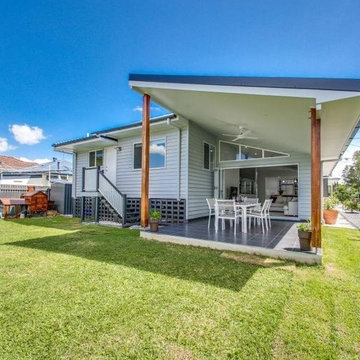
Finished product.
Photo credit - Coronis Kelvin Grove
Builder Credit - MKC Constructions Pty Ltd
Idee per la villa bianca moderna a piani sfalsati di medie dimensioni con rivestimento con lastre in cemento, tetto a padiglione e copertura in metallo o lamiera
Idee per la villa bianca moderna a piani sfalsati di medie dimensioni con rivestimento con lastre in cemento, tetto a padiglione e copertura in metallo o lamiera
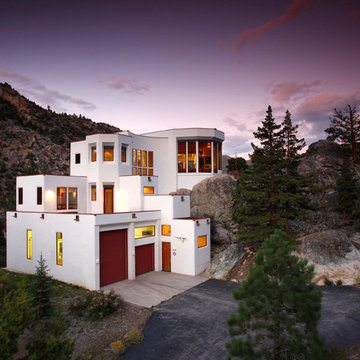
Brad Miller Photography
Idee per la villa grande bianca contemporanea a piani sfalsati con rivestimento in stucco e tetto piano
Idee per la villa grande bianca contemporanea a piani sfalsati con rivestimento in stucco e tetto piano
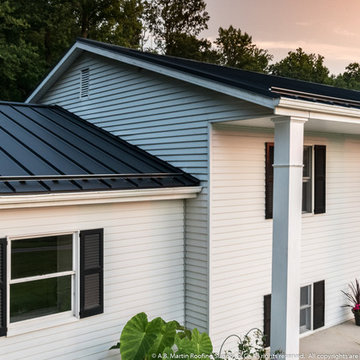
This midcentury bi-level house features white square columns reaching all the way to the second story, and a new ABSeam Textured Black metal roof.
The Standing Seam metal roof is unique in that it makes use of the clip relief along each side of the 1.5" high rib.
Learn more at https://abmartin.net/metal-panels/abseam
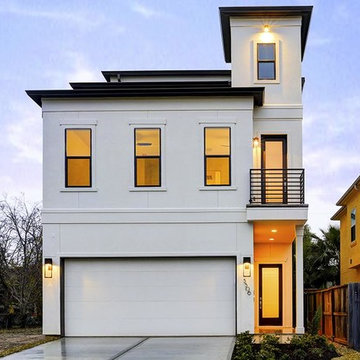
Ispirazione per la facciata di una casa bianca classica a piani sfalsati con rivestimento in stucco e tetto piano
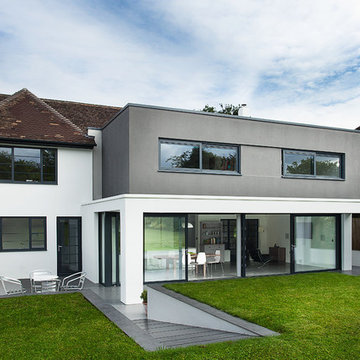
Major renovation of this 1970s family home necessitated a contemporary kitchen to complement the style of the new extension.
Foto della facciata di una casa grande bianca contemporanea a piani sfalsati
Foto della facciata di una casa grande bianca contemporanea a piani sfalsati
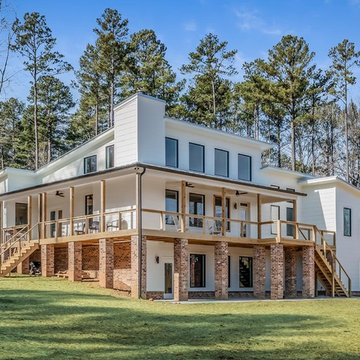
Foto della facciata di una casa grande bianca contemporanea a piani sfalsati con rivestimenti misti
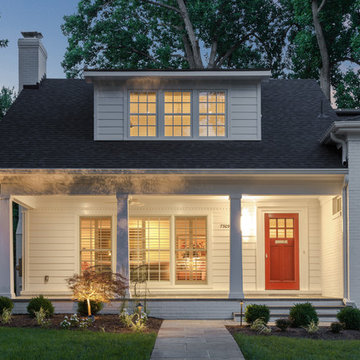
Second-story addition with covered porch on existing split-level home.
Foto della villa grande bianca classica a piani sfalsati con rivestimenti misti, tetto a capanna e copertura a scandole
Foto della villa grande bianca classica a piani sfalsati con rivestimenti misti, tetto a capanna e copertura a scandole
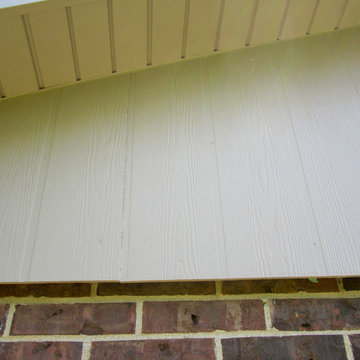
This Northbrook, IL Home was remodeled by Siding & Windows Group in James HardiePanel Vertical Sierra8 Siding in ColorPlus Technology Color Khaki Brown on Front and Monterey Taupe on Side, HardieTrim Smooth Boards in ColorPlus Technology Color Arctic White.
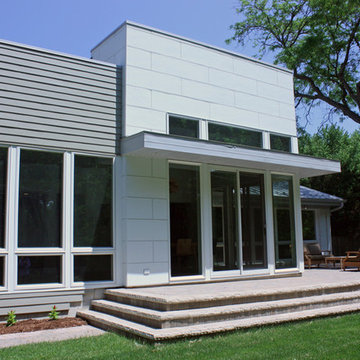
This is the addition to a early 1960's split level. The addition encloses a family room and dining room, with a green roof set atop of the addition for maximum sun exposure. http://www.kipnisarch.com
Kipnis Architecture + Planning
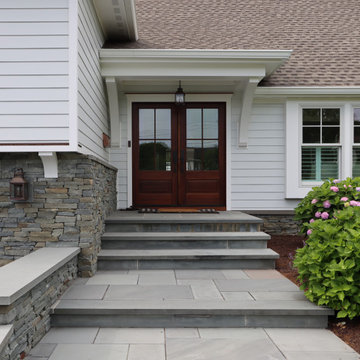
Idee per la facciata di una casa bianca classica a piani sfalsati di medie dimensioni con rivestimenti misti, copertura a scandole, tetto grigio e pannelli sovrapposti
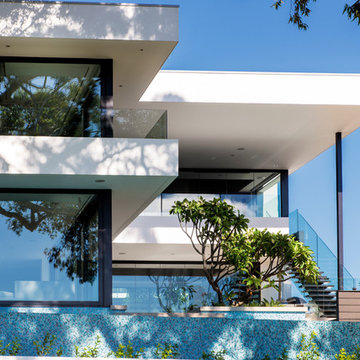
Stunning glimpse of this award winning home designed and built by Urbane Projects.
Photography by Joel Barbitta, D-Max Photography
Foto della facciata di una casa grande bianca contemporanea a piani sfalsati con rivestimento in mattoni e tetto piano
Foto della facciata di una casa grande bianca contemporanea a piani sfalsati con rivestimento in mattoni e tetto piano
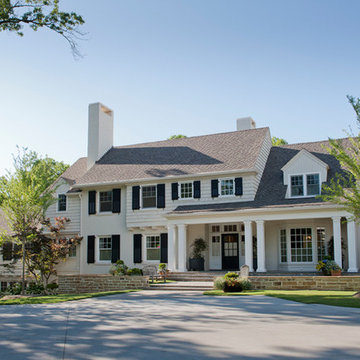
Westbrock Remodel http://www.madewellarchitects.com/
rembrandtcustomtrim.com
#RembrandtCustomTrim
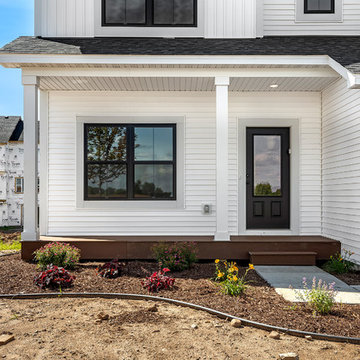
classic white farmhouse style with black roof and black windows
Idee per la villa bianca classica a piani sfalsati di medie dimensioni con rivestimento in vinile, tetto a capanna e copertura in tegole
Idee per la villa bianca classica a piani sfalsati di medie dimensioni con rivestimento in vinile, tetto a capanna e copertura in tegole
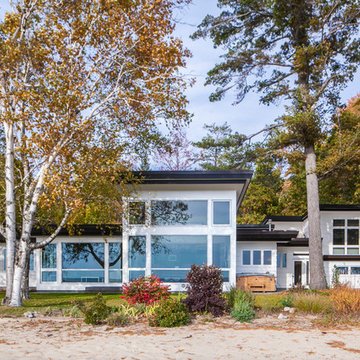
Idee per la facciata di una casa grande bianca moderna a piani sfalsati con rivestimento in vinile e tetto piano
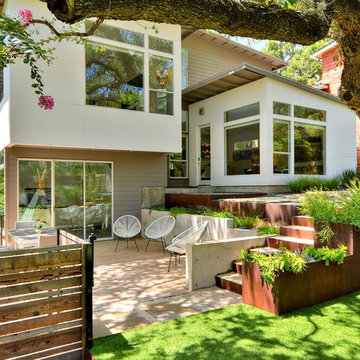
The multi-level concrete and steel planters create lots of depth and interest out front.
Foto della casa con tetto a falda unica bianco contemporaneo a piani sfalsati
Foto della casa con tetto a falda unica bianco contemporaneo a piani sfalsati
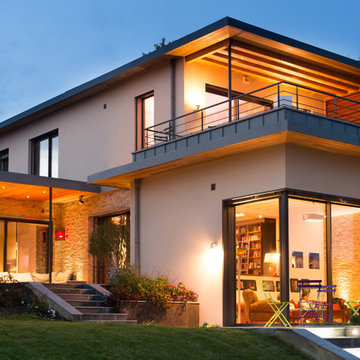
Denis Svartz
Immagine della villa ampia bianca contemporanea a piani sfalsati con rivestimento in legno e tetto piano
Immagine della villa ampia bianca contemporanea a piani sfalsati con rivestimento in legno e tetto piano
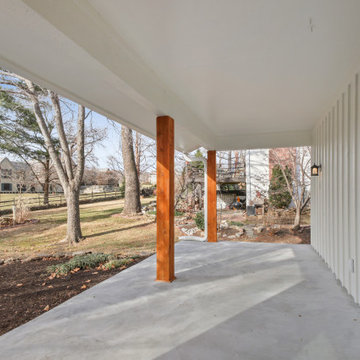
We restored the back porch by replacing the concrete, the light fixtures, exterior paint, and dressing the post in a rich cedar tone that made a huge difference in the overall feel. Check out more of this Reno here: https://youtu.be/dU1KAYeacSQ
Facciate di case bianche a piani sfalsati
2