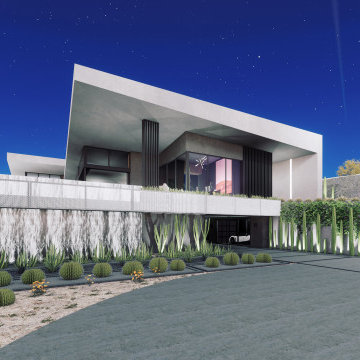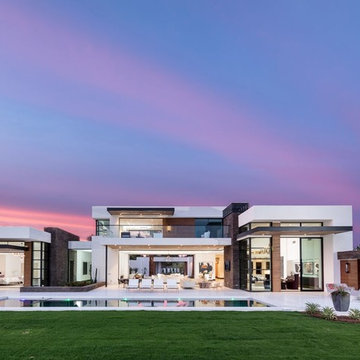Facciate di case ampie viola
Filtra anche per:
Budget
Ordina per:Popolari oggi
81 - 100 di 211 foto
1 di 3
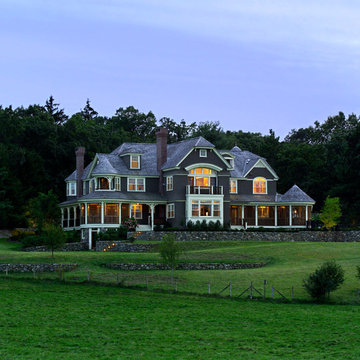
Battle Associates, Architects
Ispirazione per la facciata di una casa ampia beige classica a tre piani con rivestimento in legno e tetto a padiglione
Ispirazione per la facciata di una casa ampia beige classica a tre piani con rivestimento in legno e tetto a padiglione
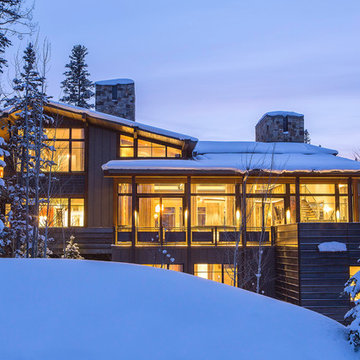
Josh Johnson
Immagine della facciata di una casa ampia marrone moderna a tre piani con rivestimenti misti
Immagine della facciata di una casa ampia marrone moderna a tre piani con rivestimenti misti
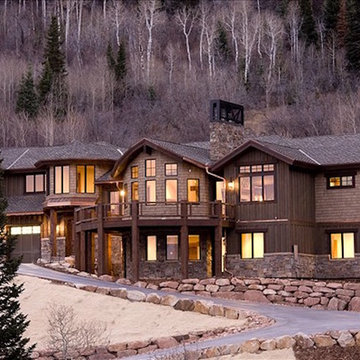
Esempio della villa ampia beige american style a due piani con rivestimenti misti, tetto a capanna e copertura a scandole
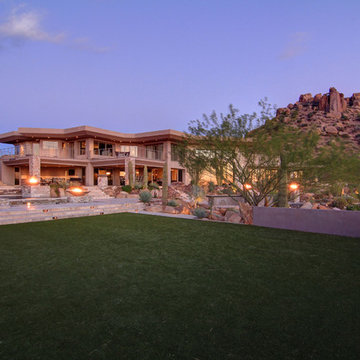
Esempio della facciata di una casa ampia moderna a due piani con rivestimento in cemento
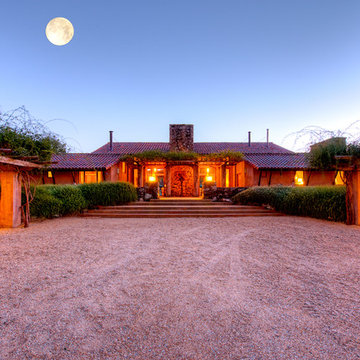
The magnificent Casey Flat Ranch Guinda CA consists of 5,284.43 acres in the Capay Valley and abuts the eastern border of Napa Valley, 90 minutes from San Francisco.
There are 24 acres of vineyard, a grass-fed Longhorn cattle herd (with 95 pairs), significant 6-mile private road and access infrastructure, a beautiful ~5,000 square foot main house, a pool, a guest house, a manager's house, a bunkhouse and a "honeymoon cottage" with total accommodation for up to 30 people.
Agriculture improvements include barn, corral, hay barn, 2 vineyard buildings, self-sustaining solar grid and 6 water wells, all managed by full time Ranch Manager and Vineyard Manager.The climate at the ranch is similar to northern St. Helena with diurnal temperature fluctuations up to 40 degrees of warm days, mild nights and plenty of sunshine - perfect weather for both Bordeaux and Rhone varieties. The vineyard produces grapes for wines under 2 brands: "Casey Flat Ranch" and "Open Range" varietals produced include Cabernet Sauvignon, Cabernet Franc, Syrah, Grenache, Mourvedre, Sauvignon Blanc and Viognier.
There is expansion opportunity of additional vineyards to more than 80 incremental acres and an additional 50-100 acres for potential agricultural business of walnuts, olives and other products.
Casey Flat Ranch brand longhorns offer a differentiated beef delight to families with ranch-to-table program of lean, superior-taste "Coddled Cattle". Other income opportunities include resort-retreat usage for Bay Area individuals and corporations as a hunting lodge, horse-riding ranch, or elite conference-retreat.
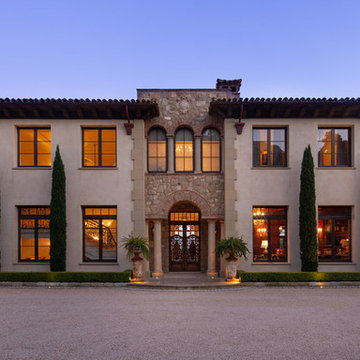
This 14,000sf estate sits on four acres in Montecito overlooking the green rolling hills and ocean beyond. This architectural style was inspired by the villas around Lake Como in northern Italy. The formal central part of the home contains the formal rooms, while the less formal areas are reflected in simpler detailing, more rustic materials, and more irregular building forms. The property terraces towards the view and includes a koi pond, pool with cabana, greenhouse, bocce court, and a small vineyard.
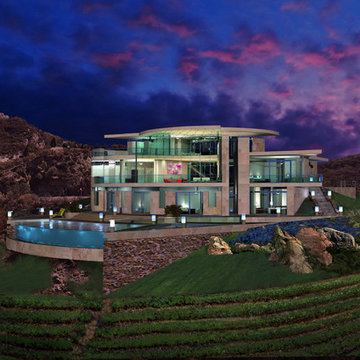
First design study of fifteen thousand square foot trophy residence and vineyards located in the hills of Malibu.
Foto della villa ampia contemporanea a tre piani
Foto della villa ampia contemporanea a tre piani
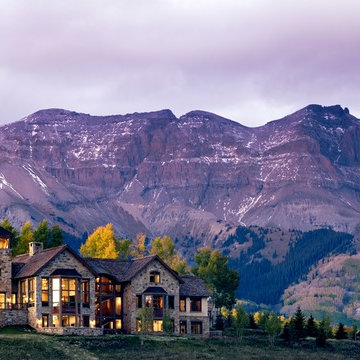
This view shows the guest house at the right side of the photo. In addition to its role as an accessory dwelling, the guest house, which overlooks a ski run, has a large south facing patio with a built-in barbecue for impropmtu slopeside lunches.
Photography by: Christopher Marona
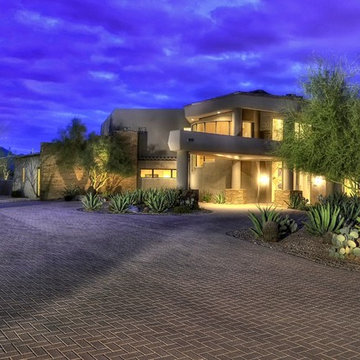
We love this mansion's exterior featuring a formal front entryway, brick pavers and a circular drive, plus luxury landscape design.
Foto della facciata di una casa ampia beige mediterranea a un piano con rivestimenti misti e tetto a capanna
Foto della facciata di una casa ampia beige mediterranea a un piano con rivestimenti misti e tetto a capanna
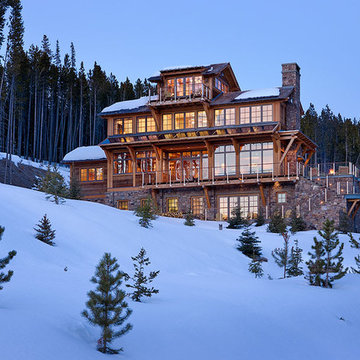
Photography by Roger Wade Studio
Idee per la facciata di una casa ampia multicolore moderna a tre piani con rivestimento in pietra e falda a timpano
Idee per la facciata di una casa ampia multicolore moderna a tre piani con rivestimento in pietra e falda a timpano
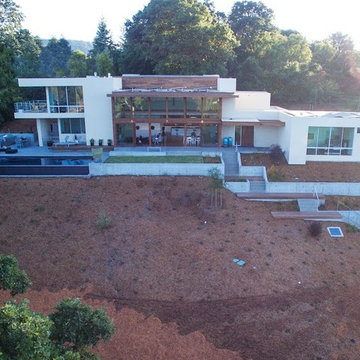
Foto della facciata di una casa ampia bianca moderna a tre piani con rivestimento in legno
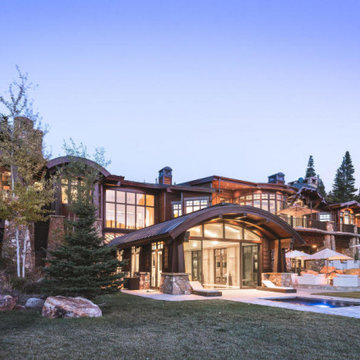
Esempio della facciata di una casa ampia marrone rustica a tre piani con rivestimento in legno e copertura mista
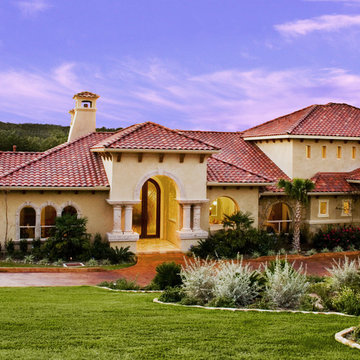
Front Built in 2007 by Asomoza Homes Design Build
Ispirazione per la facciata di una casa ampia beige mediterranea a piani sfalsati con rivestimento in stucco e tetto a padiglione
Ispirazione per la facciata di una casa ampia beige mediterranea a piani sfalsati con rivestimento in stucco e tetto a padiglione
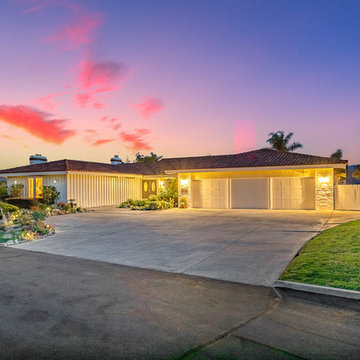
Esempio della villa ampia bianca country a un piano con rivestimenti misti, tetto a capanna e copertura in tegole
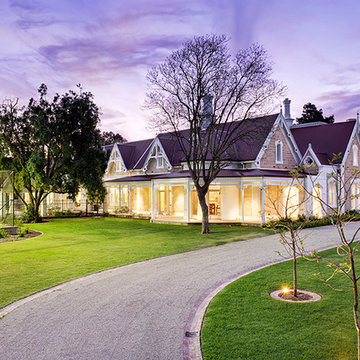
The rounded driveway leading to the original building, the edge of the new extension starts approximately where the tennis court begins.
Esempio della facciata di una casa ampia beige contemporanea a due piani con rivestimento in pietra
Esempio della facciata di una casa ampia beige contemporanea a due piani con rivestimento in pietra
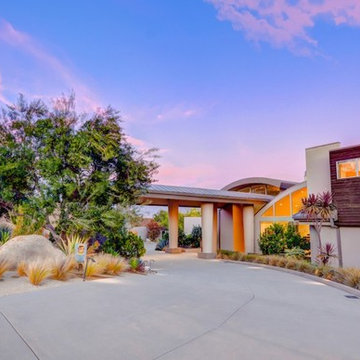
Welcome home!
Photo credit: The Boutique Real Estate Group www.TheBoutiqueRE.com
Idee per la villa ampia moderna a due piani con rivestimenti misti
Idee per la villa ampia moderna a due piani con rivestimenti misti
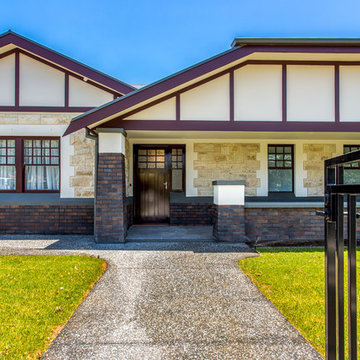
Leopard Lens Photography
Foto della villa ampia multicolore american style a un piano con copertura in metallo o lamiera, rivestimenti misti e tetto a capanna
Foto della villa ampia multicolore american style a un piano con copertura in metallo o lamiera, rivestimenti misti e tetto a capanna
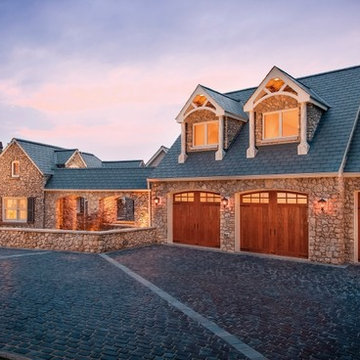
Custom built home on Lake Erie featuring Canyon Ridge Collection Limited Edition Series faux wood carriage house garage doors. Pecky Cypress composite cladding with Clear Cypress composite overlays. Stain finish. Molded from pieces of real wood for realistic grain pattern and texture. Won't rot, warp, crack or shrink. Low-maintenance five layer construction. Polyurethane insulation. 20.4 R-value. Photos by Andy Frame.
Facciate di case ampie viola
5
