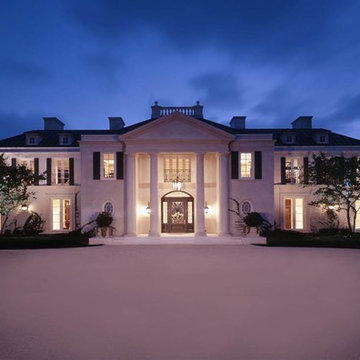Facciate di case ampie viola
Filtra anche per:
Budget
Ordina per:Popolari oggi
41 - 60 di 211 foto
1 di 3
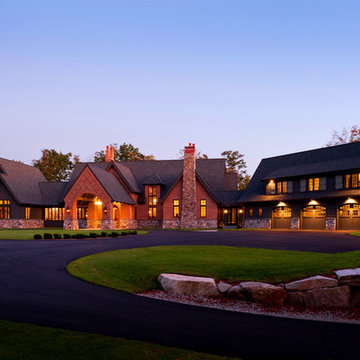
Resting upon a 120-acre rural hillside, this 17,500 square-foot residence has unencumbered mountain views to the east, south and west. The exterior design palette for the public side is a more formal Tudor style of architecture, including intricate brick detailing; while the materials for the private side tend toward a more casual mountain-home style of architecture with a natural stone base and hand-cut wood siding.
Primary living spaces and the master bedroom suite, are located on the main level, with guest accommodations on the upper floor of the main house and upper floor of the garage. The interior material palette was carefully chosen to match the stunning collection of antique furniture and artifacts, gathered from around the country. From the elegant kitchen to the cozy screened porch, this residence captures the beauty of the White Mountains and embodies classic New Hampshire living.
Photographer: Joseph St. Pierre
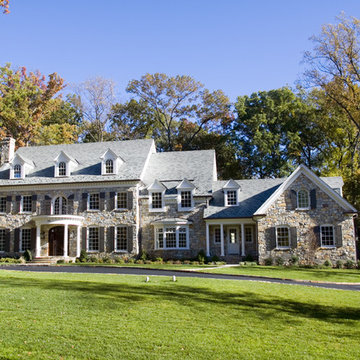
Photography - Amy Elizabeth
Ispirazione per la facciata di una casa ampia beige classica a tre piani con rivestimento in pietra
Ispirazione per la facciata di una casa ampia beige classica a tre piani con rivestimento in pietra
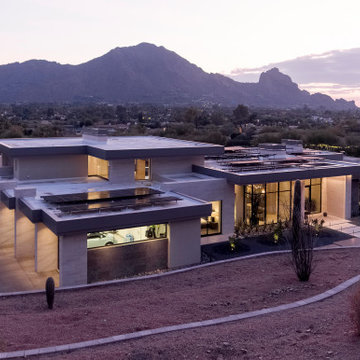
Modern architecture at its finest, this award-winning home was formerly described as a dated McMansion. Now a modernistic retreat with a rooftop solar energy system, it's not only sustainable but architecturally distinctive.
Project Details // Now and Zen
Renovation, Paradise Valley, Arizona
Architecture: Drewett Works
Builder: Brimley Development
Interior Designer: Ownby Design
Photographer: Dino Tonn
Exterior limestone: Solstice Stone
Windows (Arcadia): Elevation Window & Door
https://www.drewettworks.com/now-and-zen/
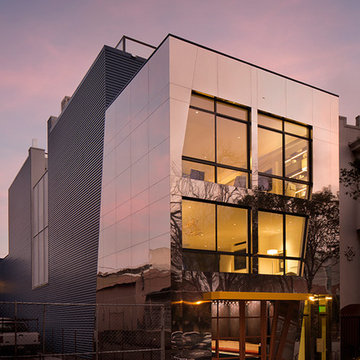
Modern condominiums with urban and modern interior. Outside is made from polished stainless steel and custom metal siding. Windows are custom Blomberg aluminum frame windows.
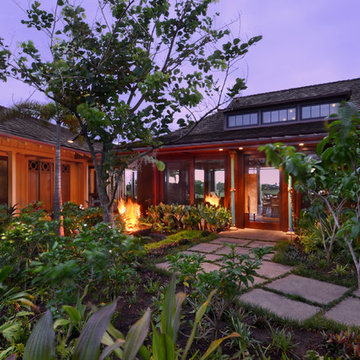
The curb appeal of the Bali Pavilions on Kauai, built by Smith Brothers.
Esempio della facciata di una casa ampia marrone tropicale a due piani
Esempio della facciata di una casa ampia marrone tropicale a due piani
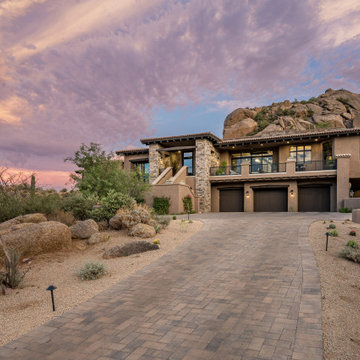
Nestled up against a private enlave this desert custom home take stunning views of the stunning desert to the next level. The sculptural shapes of the unique geological rocky formations take center stage from the private backyard. Unobstructed Troon North Mountain views takes center stage from every room in this carefully placed home.
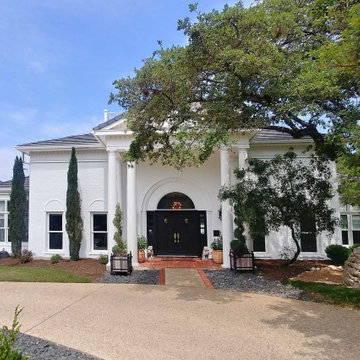
Grand traditional home with white painted brick. We painted this beauty in Benjamin Moore's OC-152, "Super White". Fabulous entry!
Esempio della villa ampia bianca classica a due piani con rivestimento in mattoni e tetto a capanna
Esempio della villa ampia bianca classica a due piani con rivestimento in mattoni e tetto a capanna
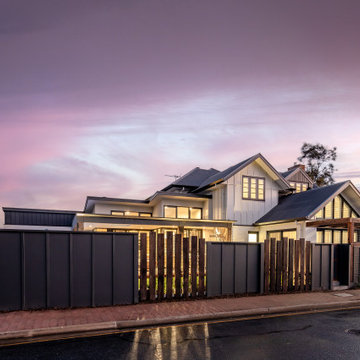
Esempio della villa ampia bianca a due piani con pannelli e listelle di legno, copertura in metallo o lamiera e tetto grigio
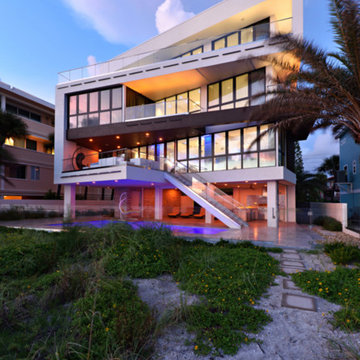
If there is a God of architecture he was smiling when this large oceanfront contemporary home was conceived in built.
Located in Treasure Island, The Sand Castle Capital of the world, our modern, majestic masterpiece is a turtle friendly beacon of beauty and brilliance. This award-winning home design includes a three-story glass staircase, six sets of folding glass window walls to the ocean, custom artistic lighting and custom cabinetry and millwork galore. What an inspiration it has been for JS. Company to be selected to build this exceptional one-of-a-kind luxury home.
Contemporary, Tampa Flordia

亡き父から受け継いだ、鶴見駅から徒歩10分程度の敷地に建つ12世帯の賃貸マンション。私道の行き止まりで敷地形状も不整形だったが、その条件を逆手に取り、静かな環境と落ち着いたデザインでワンランク上の賃料が取れるマンションを目指した。将来の賃貸需要の変化に対応できるよう、戸境壁の一部をブロック造として間取り変更がしやすい設計になっている。小さなワンルームで目先の利回りを求めるのではなく、10年、20年先を考えた賃貸マンションである。
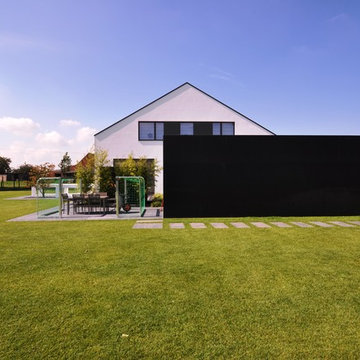
Esempio della villa ampia bianca contemporanea con rivestimento in stucco, tetto a capanna e copertura in tegole
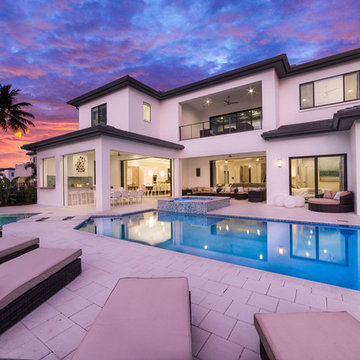
Foto della facciata di una casa ampia bianca contemporanea a due piani con rivestimento in stucco e tetto a padiglione
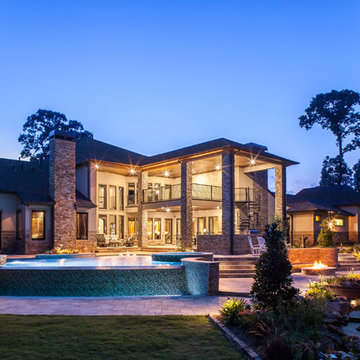
B-Rad Photography
Idee per la facciata di una casa ampia beige classica a due piani con rivestimento in stucco
Idee per la facciata di una casa ampia beige classica a due piani con rivestimento in stucco
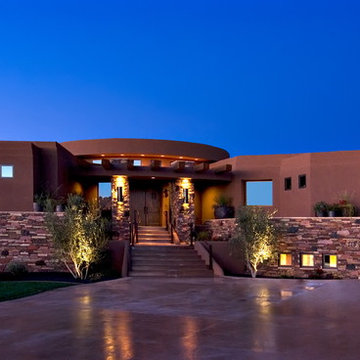
The exterior of this contemporary southwest home features a custom mix of stone and sand stucco finish.
Danny Lee Photography. Architect: Rob McQuay.
Immagine della villa ampia marrone american style a due piani con rivestimento in stucco e tetto piano
Immagine della villa ampia marrone american style a due piani con rivestimento in stucco e tetto piano
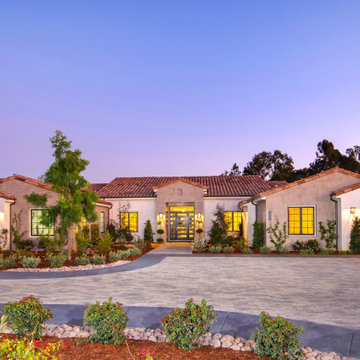
A modern telling of the familiar California-Spanish style with contemporary, chic interiors, dramatized by hues of mineral blues, soft whites, and smokey grays. An open floor plan with a clean feel! Curtained by forest-like surroundings and lush landscaping in the community of Rancho Valencia.
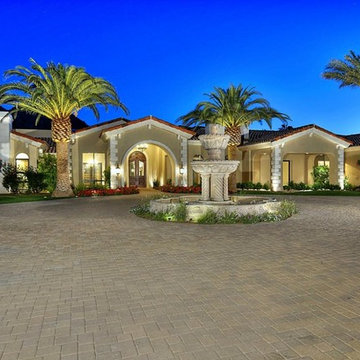
New construction custom home in the heart of Paradise Valley built by Cullum Homes. This luxury desert oasis includes a lazy river, putting green, and high-end finishes throughout the home.
Photo credit: Maggie Barry
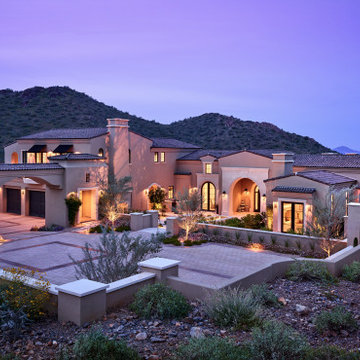
Situated on a hillside in Horseshoe Canyon, this 15,000-square-foot estate was designed with several wings housing multiple bedrooms, private baths and access to outdoor living spaces.
Project Details // Sublime Sanctuary
Upper Canyon, Silverleaf Golf Club
Scottsdale, Arizona
Architecture: Drewett Works
Builder: American First Builders
Interior Designer: Michele Lundstedt
Landscape architecture: Greey | Pickett
Photography: Werner Segarra
https://www.drewettworks.com/sublime-sanctuary/
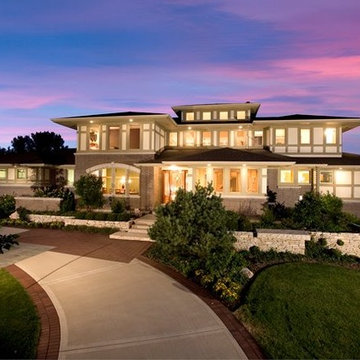
Ispirazione per la facciata di una casa ampia beige contemporanea a tre piani con rivestimenti misti e tetto a padiglione
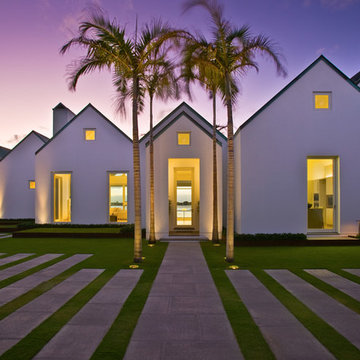
Sargent Photography
Ispirazione per la facciata di una casa ampia bianca moderna a due piani con rivestimento in stucco e tetto a capanna
Ispirazione per la facciata di una casa ampia bianca moderna a due piani con rivestimento in stucco e tetto a capanna
Facciate di case ampie viola
3
