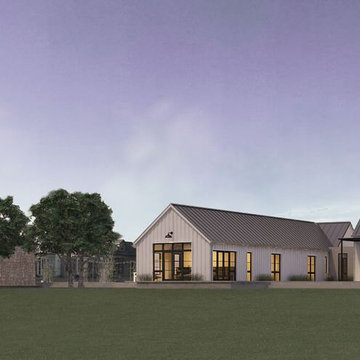Facciate di case ampie viola
Filtra anche per:
Budget
Ordina per:Popolari oggi
21 - 40 di 211 foto
1 di 3

This elegant expression of a modern Colorado style home combines a rustic regional exterior with a refined contemporary interior. The client's private art collection is embraced by a combination of modern steel trusses, stonework and traditional timber beams. Generous expanses of glass allow for view corridors of the mountains to the west, open space wetlands towards the south and the adjacent horse pasture on the east.
Builder: Cadre General Contractors http://www.cadregc.com
Photograph: Ron Ruscio Photography http://ronrusciophotography.com/

Esempio della villa ampia grigia classica a tre piani con rivestimento in cemento, tetto a capanna e copertura a scandole
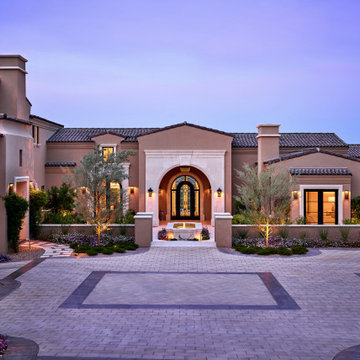
Designed for large-scale gatherings, this luxury estate in north Scottsdale offers plenty of room for guests to park their cars on the massive driveway.
Project Details // Sublime Sanctuary
Upper Canyon, Silverleaf Golf Club
Scottsdale, Arizona
Architecture: Drewett Works
Builder: American First Builders
Interior Designer: Michele Lundstedt
Photography: Werner Segarra
https://www.drewettworks.com/sublime-sanctuary/
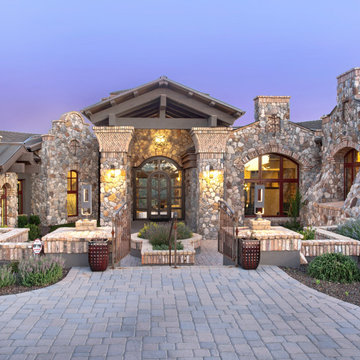
Custom home in the Preserve at the Ranch, designed by Senior Project Designer, Todd Nanke and Creative Director, Jared Nanke.
Ispirazione per la villa ampia marrone rustica a un piano con rivestimenti misti, tetto a padiglione e copertura in metallo o lamiera
Ispirazione per la villa ampia marrone rustica a un piano con rivestimenti misti, tetto a padiglione e copertura in metallo o lamiera
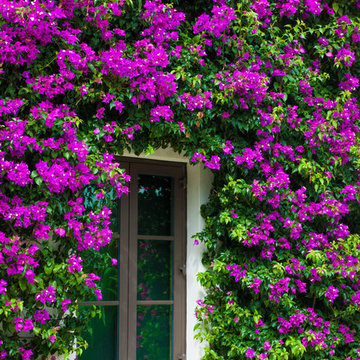
Wall of Flowers
Photo Credit: Maxwell Mackenzie
Foto della facciata di una casa ampia mediterranea
Foto della facciata di una casa ampia mediterranea
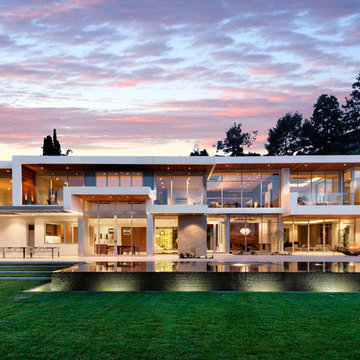
Installation by Century Custom Hardwood Floor in Los Angeles, CA
Idee per la facciata di una casa ampia bianca moderna a due piani con tetto piano
Idee per la facciata di una casa ampia bianca moderna a due piani con tetto piano
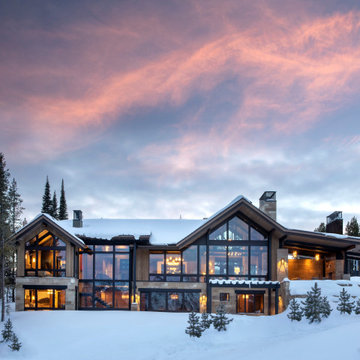
The roof line mixes traditional gables with modern mono slopes. The exterior materials include natural stone, reclaimed wood and exposed steel.
Ispirazione per la villa ampia rustica a due piani con rivestimenti misti
Ispirazione per la villa ampia rustica a due piani con rivestimenti misti
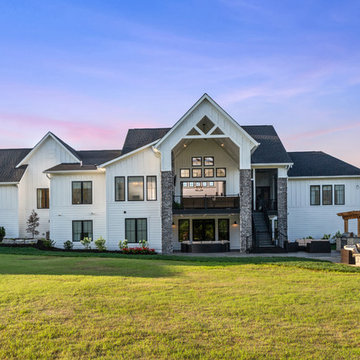
Carry the fun outside right from the living area and out onto the cathedral covered deck. With plenty of seating and a fireplace, it's easy to cozy up and watch your favorite movie outdoors. Head downstairs to even more space with a grilling area and fire pit. The areas to entertain are endless.
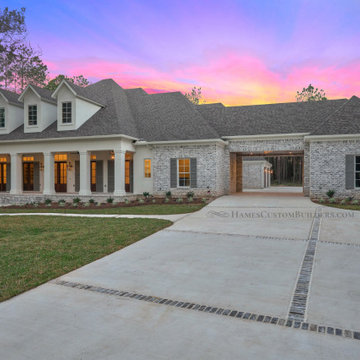
Acadian style custom build in Magnolia, Texas
Foto della villa ampia multicolore country a due piani con rivestimento in mattoni
Foto della villa ampia multicolore country a due piani con rivestimento in mattoni
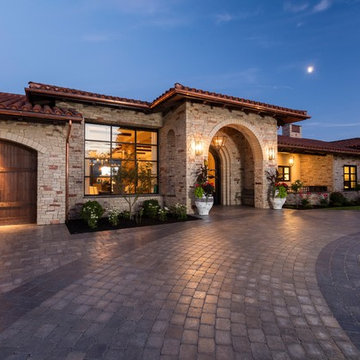
Foto della villa ampia beige mediterranea a due piani con rivestimento in pietra, tetto piano e copertura in tegole
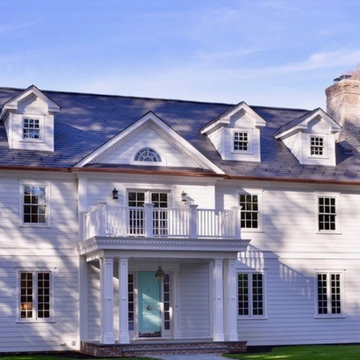
Ric Marder
Foto della villa ampia bianca classica a due piani con rivestimento con lastre in cemento, tetto a capanna e copertura in tegole
Foto della villa ampia bianca classica a due piani con rivestimento con lastre in cemento, tetto a capanna e copertura in tegole
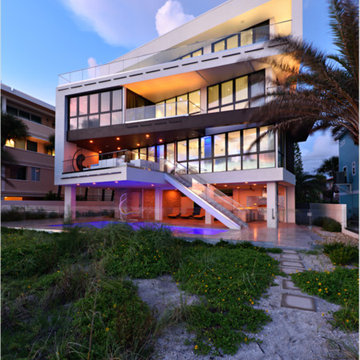
If there is a God of architecture he was smiling when this large oceanfront contemporary home was conceived in built.
Located in Treasure Island, The Sand Castle Capital of the world, our modern, majestic masterpiece is a turtle friendly beacon of beauty and brilliance. This award-winning home design includes a three-story glass staircase, six sets of folding glass window walls to the ocean, custom artistic lighting and custom cabinetry and millwork galore. What an inspiration it has been for JS. Company to be selected to build this exceptional one-of-a-kind luxury home.
Contemporary, Tampa Flordia
DSA
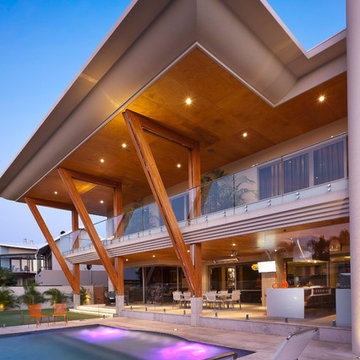
ShutterWorks Photography
Esempio della facciata di una casa ampia beige contemporanea a due piani
Esempio della facciata di una casa ampia beige contemporanea a due piani
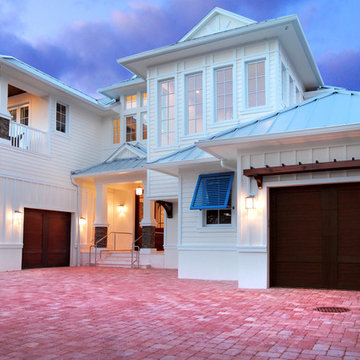
Contemporary Naples home blends coastal style with green features and punches of feminine elegance.
The home is unique in its two-story courtyard style, but encompasses plenty of coastal touches inside and out. Unique features of the home also include its green elements, such as solar panels on the roof to take advantage of the natural power of Florida’s sun, and attention to detail
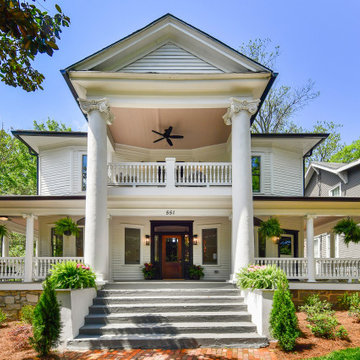
This 1909 home had been turned into a quadplex that served the neighborhood well for many years, but after a fire destroyed much of the home, it got turned back into a single family home worthy of the original intent of the home and more.
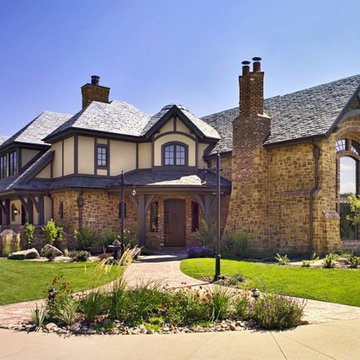
This grand private residence uses Belvedere natural thin stone veneer from the Quarry Mill for an old-world feel. Belvedere brings a relaxing blend of browns and some yellow tones to your natural stone veneer project. The squared edges and various rectangular shapes and sizes of Belvedere stone will work well when creating random patterns in any project.

Foto della facciata di un appartamento ampio rosso moderno con rivestimento in mattoni e tetto piano
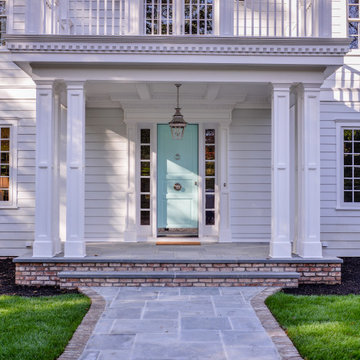
Esempio della villa ampia grigia classica a tre piani con rivestimenti misti e pannelli sovrapposti
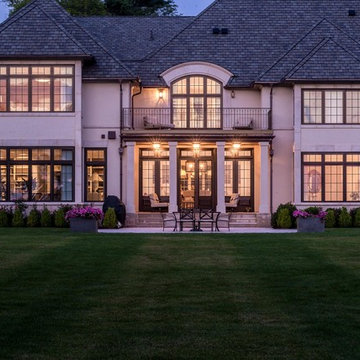
Idee per la villa ampia beige classica a tre piani con rivestimento in stucco, falda a timpano e copertura verde
Facciate di case ampie viola
2
