Facciate di case ampie viola
Filtra anche per:
Budget
Ordina per:Popolari oggi
121 - 140 di 211 foto
1 di 3
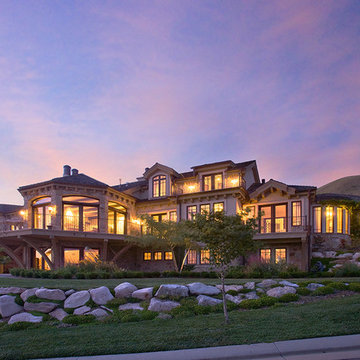
Ispirazione per la villa ampia marrone mediterranea a tre piani con rivestimenti misti, tetto a padiglione e copertura a scandole
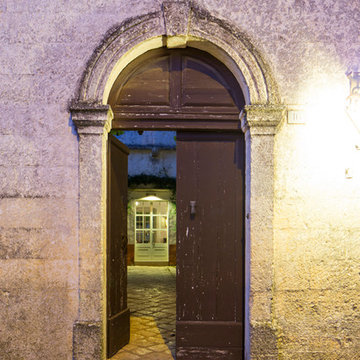
Foto della villa ampia bianca mediterranea a due piani con tetto piano
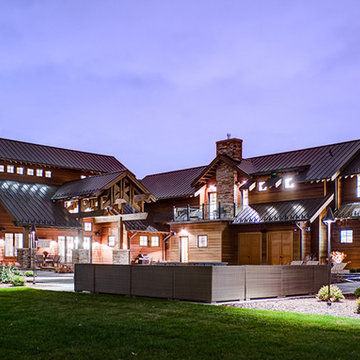
exterior showing timber trusses metal roof and wood siding
Foto della facciata di una casa ampia marrone contemporanea a due piani con rivestimento in legno
Foto della facciata di una casa ampia marrone contemporanea a due piani con rivestimento in legno
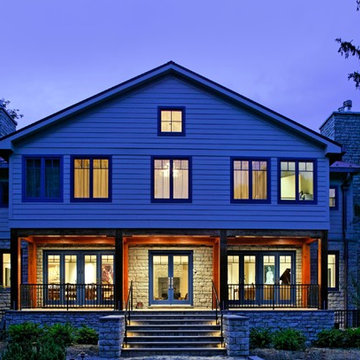
Greg Hadley
Foto della facciata di una casa ampia bianca classica a tre piani con rivestimento con lastre in cemento e tetto a capanna
Foto della facciata di una casa ampia bianca classica a tre piani con rivestimento con lastre in cemento e tetto a capanna
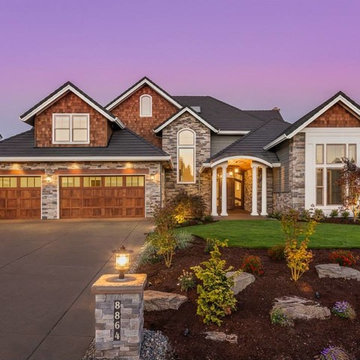
Blackstone Edge Photography
Immagine della facciata di una casa ampia classica a due piani con rivestimenti misti e tetto a capanna
Immagine della facciata di una casa ampia classica a due piani con rivestimenti misti e tetto a capanna
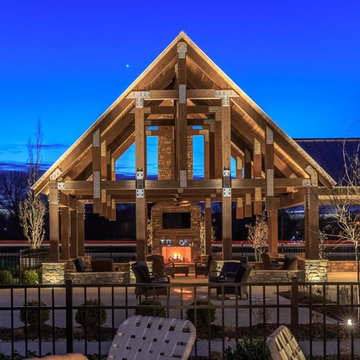
Twilight Exterior Outdoor Gathering - Jackson Hills Amenities Center in Mt Juliet, TN
Photography by Marty Paoletta
Ispirazione per la facciata di una casa ampia beige rustica a un piano con rivestimento in mattoni e tetto a capanna
Ispirazione per la facciata di una casa ampia beige rustica a un piano con rivestimento in mattoni e tetto a capanna
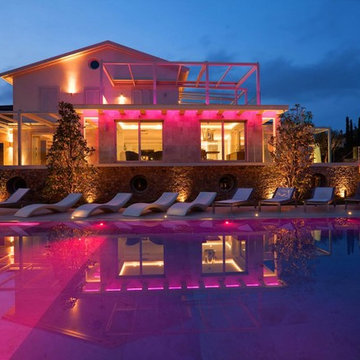
Interni Now
Immagine della facciata di una casa ampia bianca mediterranea a tre piani con rivestimento in pietra e tetto a capanna
Immagine della facciata di una casa ampia bianca mediterranea a tre piani con rivestimento in pietra e tetto a capanna
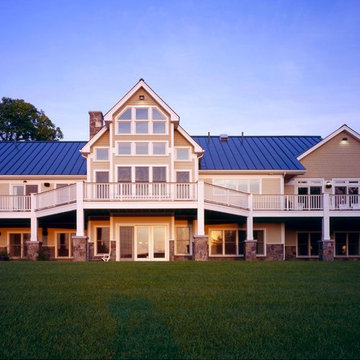
Idee per la facciata di una casa ampia marrone classica a due piani con rivestimento con lastre in cemento e tetto a capanna
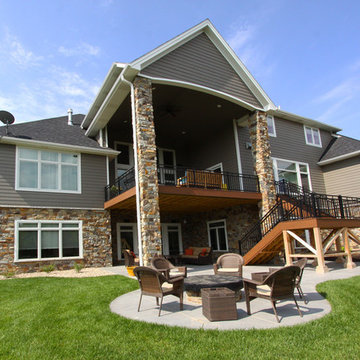
Ispirazione per la villa ampia grigia classica a tre piani con rivestimenti misti, tetto a padiglione e copertura a scandole
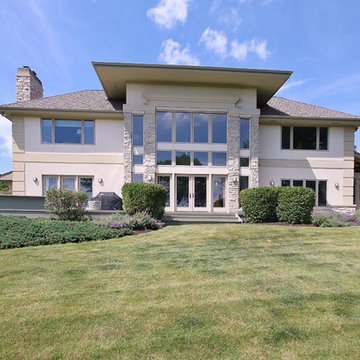
A one of a kind custom design by Architect, Michael Rafferty beautifully implemented by custom craftsmen. Soaring ceilings, open concept and skylights add a feeling of air and light to an already beautiful floor plan. Views of water add to the design of your daily living and you move from each room throughout the house.
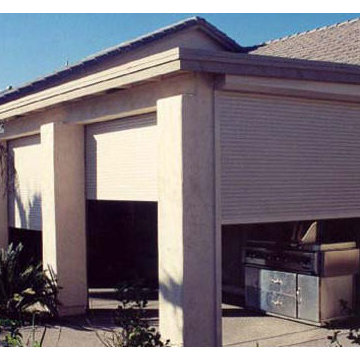
Rolling Shutters are the ultimate solution when you want to protect what’s behind your windows and doors. With Rolling Shutters, enjoy peace of mind knowing that your home has a sturdy layer of hurricane protection and storm protection.
Rolling shutters shield against wind-blown debris, sand blasting and water penetration. Strong, secure, and durable, Rolling Hurricane Shutters are proven to reduce energy and maintenance costs while making your home more comfortable to live in.
Rolling Shutters can be retrofitted to existing openings or built-in to almost any format of design.
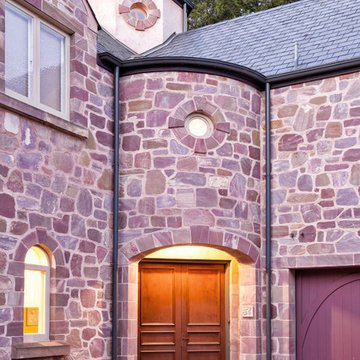
Feature curved entrance with port hole window.
Foto della facciata di una casa ampia eclettica a due piani con rivestimento in pietra
Foto della facciata di una casa ampia eclettica a due piani con rivestimento in pietra
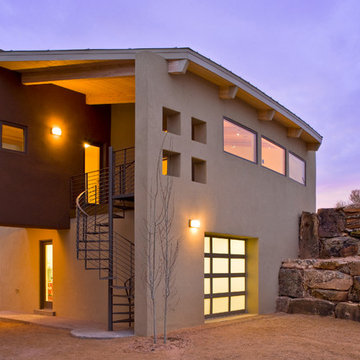
Patrick Coulie
Idee per la facciata di una casa ampia beige moderna a due piani con rivestimento in stucco
Idee per la facciata di una casa ampia beige moderna a due piani con rivestimento in stucco
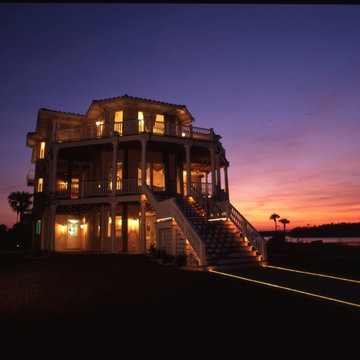
Immagine della facciata di una casa ampia mediterranea a tre piani con rivestimento in mattoni e tetto a padiglione
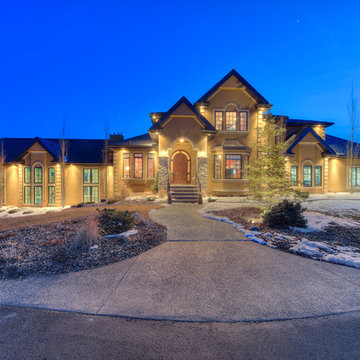
This impressive, nearly 10,000 sq ft estate home in Sterling Springs is nestled on 1.98 acres with private putting green, games room, sports bar, wine cellar, huge 2-tiered theatre, main floor projection screen, gym, spa with steam room, tennis court, 5 bdrms & 7 baths as just some of the countless comforts here. Sophisticated, touch-pad Creston technology customizes lights, music & heat settings to your own individual preference. The English country inspired gourmet chef's kitchen features cherry & oak cabinetry and commercial grade appliances. Indoor salt-water pool, complete with custom rock wall, 2-storey waterfall & swim through access to a grotto with private hot tub is another phenomenal feature of this magnificent property. Elegant master bedroom retreat offers a sitting area with panoramic mountain views, double-sided fireplace, lavish ensuite spa bath, and his & hers walk-in dressing rooms. This home is the epitome of luxury executive residence.
5,566 Sq Feet Above Ground
5 Bedrooms, 7 Bath
2 Storey, Built in 2006
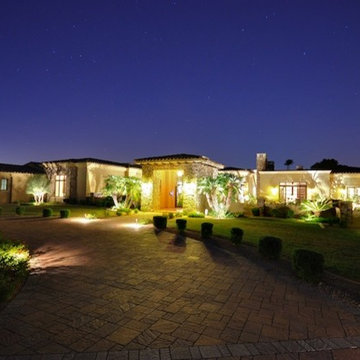
Eagle Luxury Properties
Foto della facciata di una casa ampia beige mediterranea a un piano con rivestimento in stucco e tetto a padiglione
Foto della facciata di una casa ampia beige mediterranea a un piano con rivestimento in stucco e tetto a padiglione
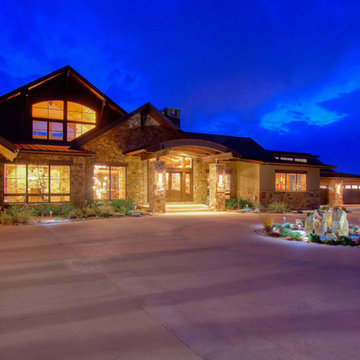
Immagine della villa ampia beige american style a due piani con rivestimenti misti, tetto a padiglione e copertura a scandole
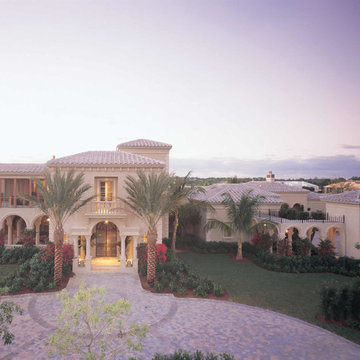
Idee per la facciata di una casa ampia bianca mediterranea a due piani con rivestimento in stucco e tetto a padiglione
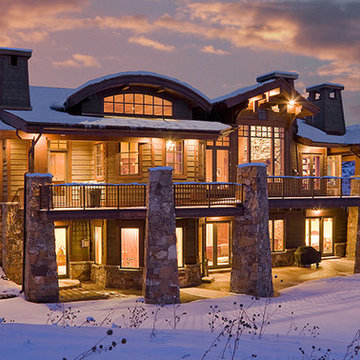
Springgate Residence
Immagine della facciata di una casa ampia classica a due piani con rivestimento in legno
Immagine della facciata di una casa ampia classica a due piani con rivestimento in legno
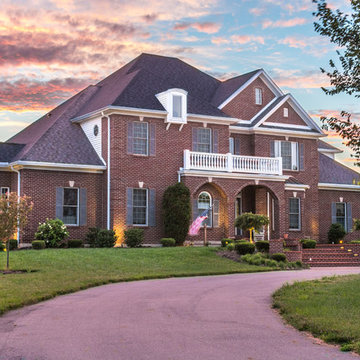
This 10,000 sf new home features 5 bedrooms, 4 full baths, 2 half baths, a beautiful home library with floor to ceiling custom cabinetry, and a basement home theater system for entertainment. This home plan was purchased by the homeowner and adapted by our design-build team to meet the client's needs. The beautiful landscaping and walk-out basement makes this home a hallmark within its community.
Greg Clark Photography
Facciate di case ampie viola
7