Facciate di case ampie con rivestimento in pietra
Filtra anche per:
Budget
Ordina per:Popolari oggi
101 - 120 di 4.852 foto
1 di 3
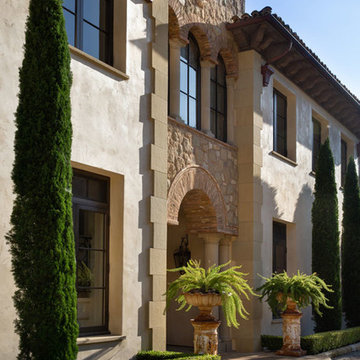
This 14,000sf estate sits on four acres in Montecito overlooking the green rolling hills and ocean beyond. This architectural style was inspired by the villas around Lake Como in northern Italy. The formal central part of the home contains the formal rooms, while the less formal areas are reflected in simpler detailing, more rustic materials, and more irregular building forms. The property terraces towards the view and includes a koi pond, pool with cabana, greenhouse, bocce court, and a small vineyard.
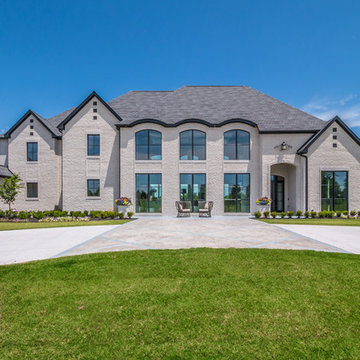
• ALL MASONRY HOME
• MERIDIAN HILLSTONE
• CUSTOM COLOR STUCCO BY MPS STUCCO
• JAMES HARDIE FASCIA AND SOFFIT SUPPLIED BY ABC SUPPLY AND PAINTED BY M AND
L PAINTING
• BLACK ALUMINUM GUTTERING BY TKS SPECIALTIES
• INSULATED METAL GARAGE DOORS PROVIDED BY A-Z OVERHEAD DOORS
• GAF SLATELINE LIMITED LIFETIME ARCHITECTURAL SHINGLES BY TKS SPECIALTIES

Foto della villa ampia grigia moderna a quattro piani con rivestimento in pietra, tetto piano, copertura in metallo o lamiera e tetto nero
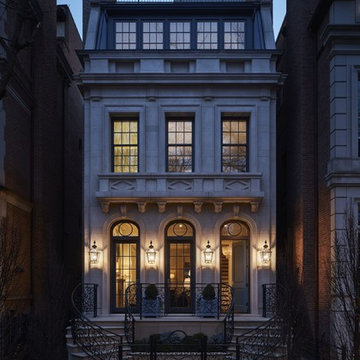
Nathan Kirkman
Immagine della facciata di una casa ampia beige classica a tre piani con rivestimento in pietra e tetto piano
Immagine della facciata di una casa ampia beige classica a tre piani con rivestimento in pietra e tetto piano
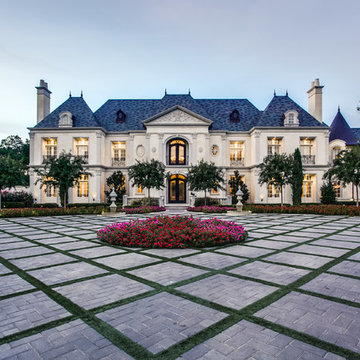
Front elevation.
Photography by Shoot-2-sell.
Foto della villa ampia beige classica a tre piani con rivestimento in pietra, tetto a padiglione e copertura a scandole
Foto della villa ampia beige classica a tre piani con rivestimento in pietra, tetto a padiglione e copertura a scandole
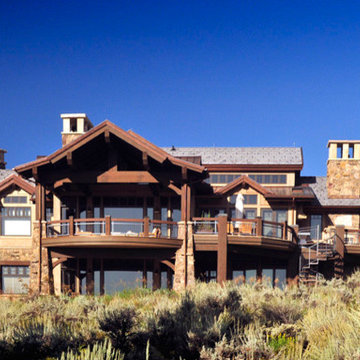
Idee per la villa ampia beige contemporanea a due piani con rivestimento in pietra e tetto a padiglione
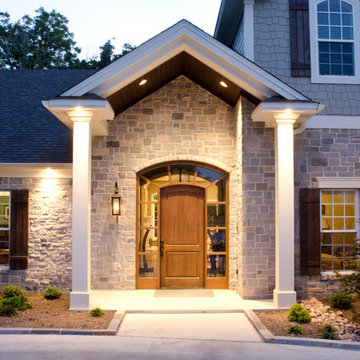
Close up view of Front Entry
Immagine della facciata di una casa ampia blu classica a due piani con rivestimento in pietra e tetto a capanna
Immagine della facciata di una casa ampia blu classica a due piani con rivestimento in pietra e tetto a capanna
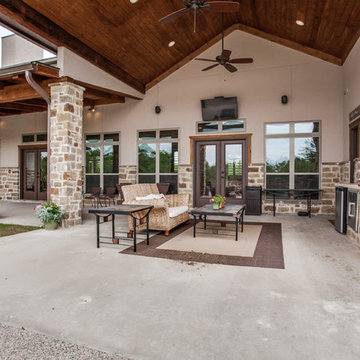
This project was a new construction home on acreage in the Rockwall area. The home is a mix of Tuscan, Hill Country and Rustic and has a very unique style. The builder personally designed this home and it has approximately 4,700 SF, with 1,200 of covered outdoor living space. The home has an open design with a very high quality finish out, yet warm and comfortable feel.
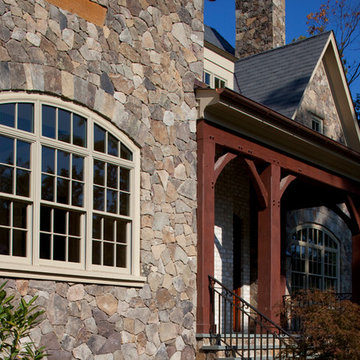
Front Porch
Idee per la facciata di una casa ampia beige classica a tre piani con rivestimento in pietra
Idee per la facciata di una casa ampia beige classica a tre piani con rivestimento in pietra
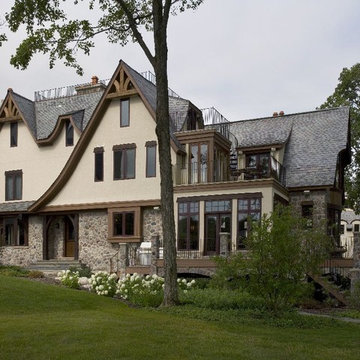
http://www.pickellbuilders.com. Photography by Linda Oyama Bryan.
Stone, Stucco and Cedar Chateau with Iron Balconies and railing, rustic timber details. blue stone walkways and porches. Grey, green and royal purple slate roofing.
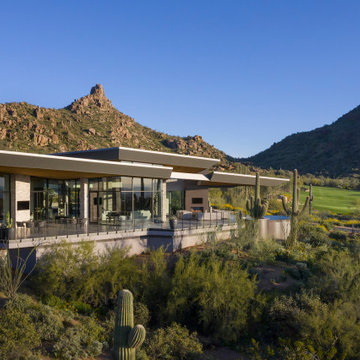
A full expanse of patios integrates with indoor living spaces via pocketing sliding doors. Views remain unobstructed from every corner of the house yet the siting of the house provides the owners with privacy. A negative edge pool seemingly floats beneath the home's wing.
Estancia Club
Builder: Peak Ventures
Interior Design: Ownby Design
Landscape: High Desert Designs
Photography: Jeff Zaruba
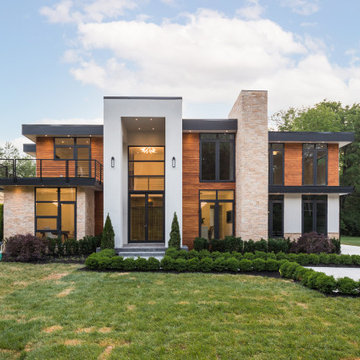
Modern Contemporary Villa exterior with black aluminum tempered full pane windows and doors, that brings in natural lighting. Featuring contrasting textures on the exterior with stucco, limestone and teak. Cans and black exterior sconces to bring light to exterior. Landscaping with beautiful hedge bushes, arborvitae trees, fresh sod and japanese cherry blossom. 4 car garage seen at right and concrete 25 car driveway. Custom treated lumber retention wall.
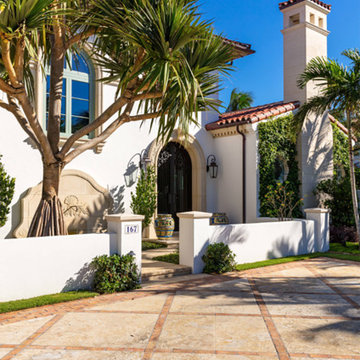
Everyday is a vacation in this lush oasis in Palm Beach, Florida. From the inside out this home exudes a formal, yet relaxed coastal vibe with cool blue tones throughout the interior, intricate architectural details at every turn, & mature, verdant landscaping that mimics the appearance of a historic home in the tropics. Take the tour with Houzz. http://ow.ly/HIU130l279K
Italianate Lantern: http://ow.ly/7f5i30nCqBB
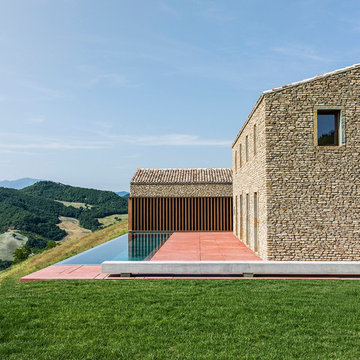
Ph ©Ezio Manciucca
Esempio della villa ampia beige contemporanea a tre piani con rivestimento in pietra, tetto a capanna e copertura in tegole
Esempio della villa ampia beige contemporanea a tre piani con rivestimento in pietra, tetto a capanna e copertura in tegole
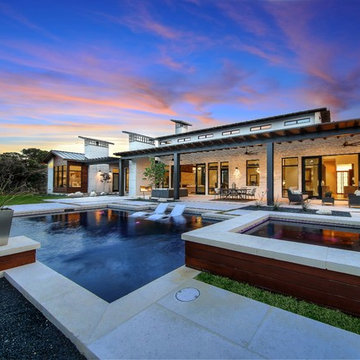
Lauren Keller
Immagine della facciata di una casa ampia bianca classica a un piano con rivestimento in pietra e copertura in metallo o lamiera
Immagine della facciata di una casa ampia bianca classica a un piano con rivestimento in pietra e copertura in metallo o lamiera
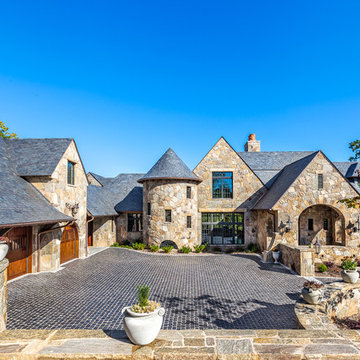
This charming European-inspired home juxtaposes old-world architecture with more contemporary details. The exterior is primarily comprised of granite stonework with limestone accents. The stair turret provides circulation throughout all three levels of the home, and custom iron windows afford expansive lake and mountain views. The interior features custom iron windows, plaster walls, reclaimed heart pine timbers, quartersawn oak floors and reclaimed oak millwork.
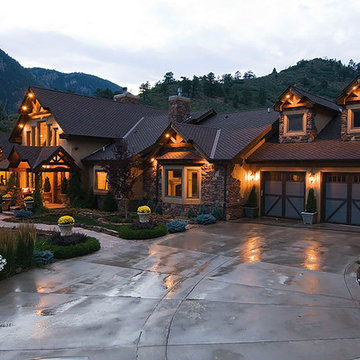
Traditional Cascade Exterior featuring awning windows and bay windows
Esempio della facciata di una casa ampia beige rustica a due piani con rivestimento in pietra e tetto a capanna
Esempio della facciata di una casa ampia beige rustica a due piani con rivestimento in pietra e tetto a capanna
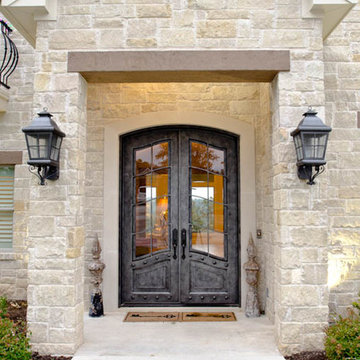
Close up of entry to home
Immagine della facciata di una casa ampia beige classica a due piani con rivestimento in pietra e tetto a capanna
Immagine della facciata di una casa ampia beige classica a due piani con rivestimento in pietra e tetto a capanna
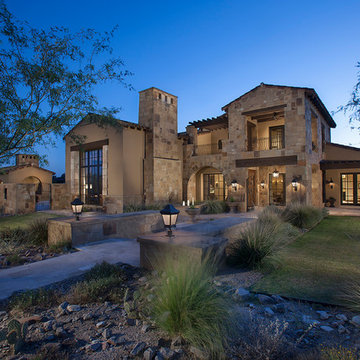
The genesis of design for this desert retreat was the informal dining area in which the clients, along with family and friends, would gather.
Located in north Scottsdale’s prestigious Silverleaf, this ranch hacienda offers 6,500 square feet of gracious hospitality for family and friends. Focused around the informal dining area, the home’s living spaces, both indoor and outdoor, offer warmth of materials and proximity for expansion of the casual dining space that the owners envisioned for hosting gatherings to include their two grown children, parents, and many friends.
The kitchen, adjacent to the informal dining, serves as the functioning heart of the home and is open to the great room, informal dining room, and office, and is mere steps away from the outdoor patio lounge and poolside guest casita. Additionally, the main house master suite enjoys spectacular vistas of the adjacent McDowell mountains and distant Phoenix city lights.
The clients, who desired ample guest quarters for their visiting adult children, decided on a detached guest casita featuring two bedroom suites, a living area, and a small kitchen. The guest casita’s spectacular bedroom mountain views are surpassed only by the living area views of distant mountains seen beyond the spectacular pool and outdoor living spaces.
Project Details | Desert Retreat, Silverleaf – Scottsdale, AZ
Architect: C.P. Drewett, AIA, NCARB; Drewett Works, Scottsdale, AZ
Builder: Sonora West Development, Scottsdale, AZ
Photographer: Dino Tonn
Featured in Phoenix Home and Garden, May 2015, “Sporting Style: Golf Enthusiast Christie Austin Earns Top Scores on the Home Front”
See more of this project here: http://drewettworks.com/desert-retreat-at-silverleaf/
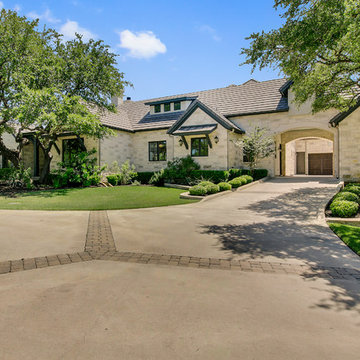
John Siemering Homes. Luxury Custom Home Builder in Austin, TX
Foto della villa ampia beige classica a due piani con rivestimento in pietra, tetto a capanna e copertura in tegole
Foto della villa ampia beige classica a due piani con rivestimento in pietra, tetto a capanna e copertura in tegole
Facciate di case ampie con rivestimento in pietra
6