Facciate di case ampie con rivestimento in pietra
Filtra anche per:
Budget
Ordina per:Popolari oggi
161 - 180 di 4.852 foto
1 di 3
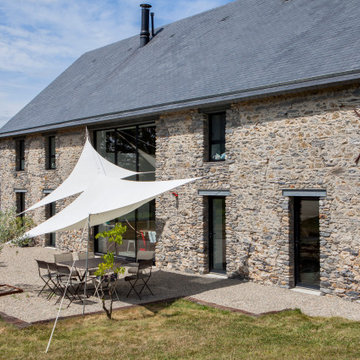
Le bâtiment d’origine présente une grande baie permettant le passage d’engins pour y stocker le foin. Sans hésitation, le choix s’oriente vers la conservation de cette grande ouverture
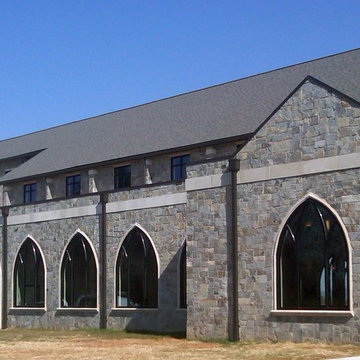
This awe-inspiring building is made with Queen Creek natural thin stone veneer from the Quarry Mill. Queen Creek natural thin stone veneer’s gold and grey tones in combination with its various textures make this stone a great choice for all projects.
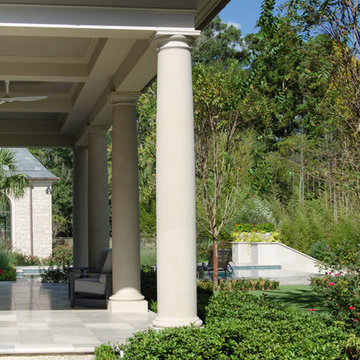
Ispirazione per la facciata di una casa ampia beige mediterranea con rivestimento in pietra e tetto a capanna
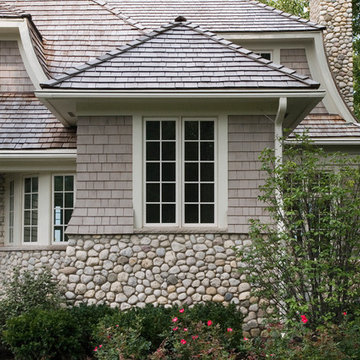
http://www.pickellbuilders.com. Photography by Linda Oyama Bryan. Cape Cod Shingle Style House with Stone Watertable and Cedar Shake Roof.
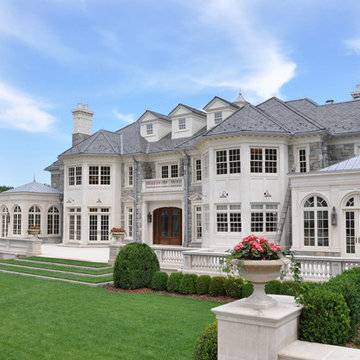
Foto della villa ampia grigia classica a tre piani con rivestimento in pietra, tetto a padiglione e copertura a scandole
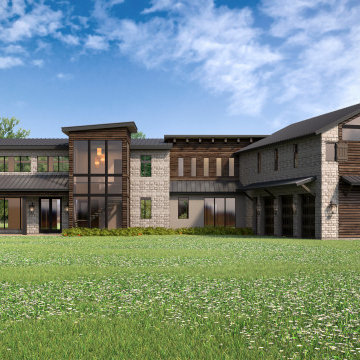
Idee per la facciata di una casa ampia moderna a due piani con rivestimento in pietra e copertura in metallo o lamiera
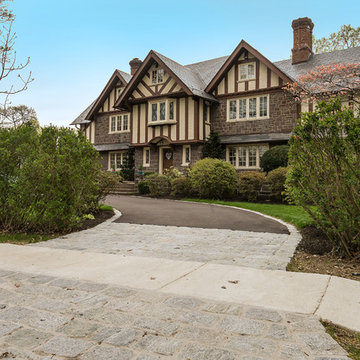
This three-story Tudor home features a purple field stone exterior. In addition to the exterior facades and deck, we also built the garden walls and laid the walkways and the trim along the driveway with Belgian block.
In this classic English Tudor home located in Penn Valley, PA, we renovated the kitchen, mudroom, deck, patio, and the exterior walkways and driveway. The European kitchen features high end finishes and appliances, and heated floors for year-round comfort! The outdoor areas are spacious and inviting. The open trellis over the hot tub provides just the right amount of shelter. These clients were referred to us by their architect, and we had a great time working with them to mix classic European styles in with contemporary, current spaces.
Rudloff Custom Builders has won Best of Houzz for Customer Service in 2014, 2015 2016, 2017 and 2019. We also were voted Best of Design in 2016, 2017, 2018, 2019 which only 2% of professionals receive. Rudloff Custom Builders has been featured on Houzz in their Kitchen of the Week, What to Know About Using Reclaimed Wood in the Kitchen as well as included in their Bathroom WorkBook article. We are a full service, certified remodeling company that covers all of the Philadelphia suburban area. This business, like most others, developed from a friendship of young entrepreneurs who wanted to make a difference in their clients’ lives, one household at a time. This relationship between partners is much more than a friendship. Edward and Stephen Rudloff are brothers who have renovated and built custom homes together paying close attention to detail. They are carpenters by trade and understand concept and execution. Rudloff Custom Builders will provide services for you with the highest level of professionalism, quality, detail, punctuality and craftsmanship, every step of the way along our journey together.
Specializing in residential construction allows us to connect with our clients early in the design phase to ensure that every detail is captured as you imagined. One stop shopping is essentially what you will receive with Rudloff Custom Builders from design of your project to the construction of your dreams, executed by on-site project managers and skilled craftsmen. Our concept: envision our client’s ideas and make them a reality. Our mission: CREATING LIFETIME RELATIONSHIPS BUILT ON TRUST AND INTEGRITY.
Photo Credit: Linda McManus Images
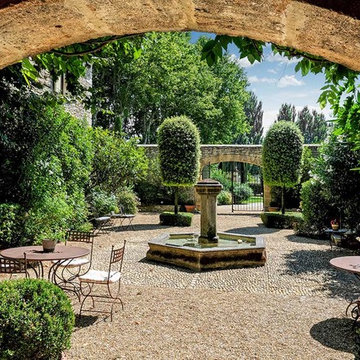
Project: Le Petit Hopital in Provence
Limestone Elements by Ancient Surfaces
Project Renovation completed in 2012
Situated in a quiet, bucolic setting surrounded by lush apple and cherry orchards, Petit Hopital is a refurbished eighteenth century Bastide farmhouse.
With manicured gardens and pathways that seem as if they emerged from a fairy tale. Petit Hopital is a quintessential Provencal retreat that merges natural elements of stone, wind, fire and water.
Talking about water, Ancient Surfaces made sure to provide this lovely estate with unique and one of a kind fountains that are simply out of this world.
The villa is in proximity to the magical canal-town of Isle Sur La Sorgue and within comfortable driving distance of Avignon, Carpentras and Orange with all the French culture and history offered along the way.
The grounds at Petit Hopital include a pristine swimming pool with a Romanesque wall fountain full with its thick stone coping surround pieces.
The interior courtyard features another special fountain for an even more romantic effect.
Cozy outdoor furniture allows for splendid moments of alfresco dining and lounging.
The furnishings at Petit Hopital are modern, comfortable and stately, yet rather quaint when juxtaposed against the exposed stone walls.
The plush living room has also been fitted with a fireplace.
Antique Limestone Flooring adorned the entire home giving it a surreal out of time feel to it.
The villa includes a fully equipped kitchen with center island featuring gas hobs and a separate bar counter connecting via open plan to the formal dining area to help keep the flow of the conversation going.
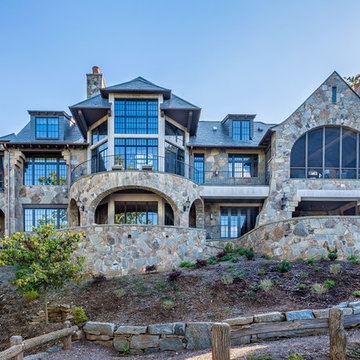
This charming European-inspired home juxtaposes old-world architecture with more contemporary details. The exterior is primarily comprised of granite stonework with limestone accents. The stair turret provides circulation throughout all three levels of the home, and custom iron windows afford expansive lake and mountain views. The interior features custom iron windows, plaster walls, reclaimed heart pine timbers, quartersawn oak floors and reclaimed oak millwork.
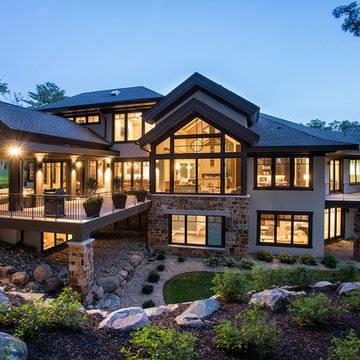
Foto della facciata di una casa ampia beige contemporanea a tre piani con rivestimento in pietra
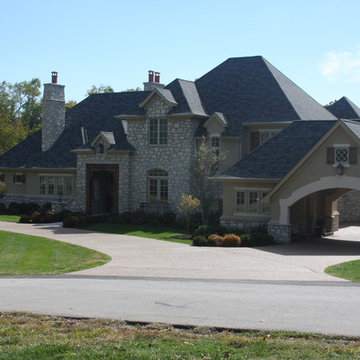
Foto della facciata di una casa ampia beige rustica a due piani con rivestimento in pietra
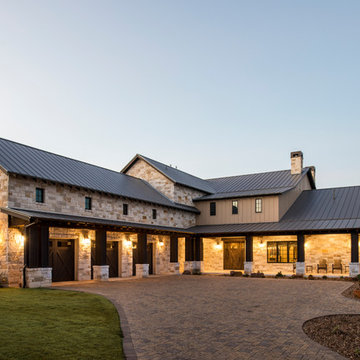
Exterior of Home, Home Plans by Design Visions of Austin, Photos by Merrick Ailes Photography
Immagine della facciata di una casa ampia rustica a tre piani con rivestimento in pietra
Immagine della facciata di una casa ampia rustica a tre piani con rivestimento in pietra
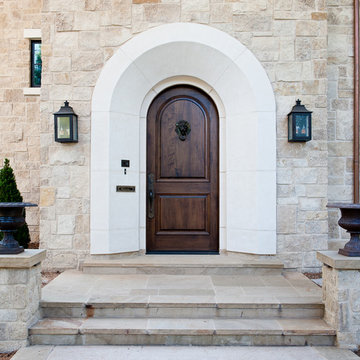
Idee per la facciata di una casa ampia beige classica a due piani con rivestimento in pietra e tetto a padiglione
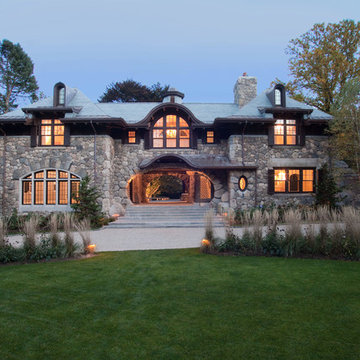
Lynne Damianos Photography
Immagine della facciata di una casa ampia rustica a tre piani con rivestimento in pietra
Immagine della facciata di una casa ampia rustica a tre piani con rivestimento in pietra
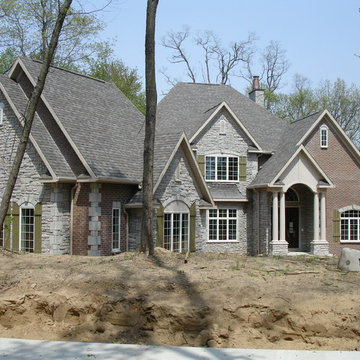
Cornerstone Builders & Assoc, LLC
Foto della facciata di una casa ampia classica a due piani con rivestimento in pietra
Foto della facciata di una casa ampia classica a due piani con rivestimento in pietra
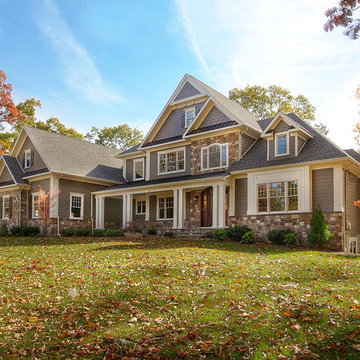
Immagine della facciata di una casa ampia grigia classica a tre piani con rivestimento in pietra
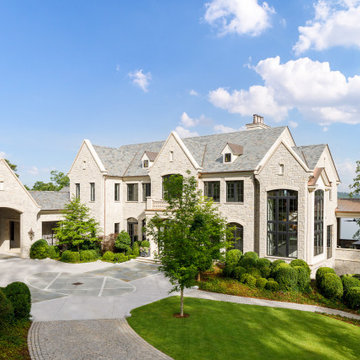
Drone view of estate home with 5 lots on Lake Keowee. The Landing at Cliffs at Keowee Springs
Immagine della villa ampia beige classica a tre piani con rivestimento in pietra, tetto a capanna, copertura a scandole e tetto grigio
Immagine della villa ampia beige classica a tre piani con rivestimento in pietra, tetto a capanna, copertura a scandole e tetto grigio
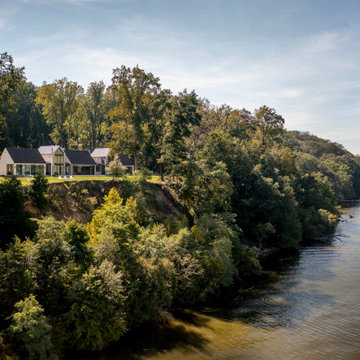
The stunning home utilizes glass, stone, a standing seam metal roof, and vertical nickel gap siding to create a clean and warm exterior.
Foto della villa ampia grigia moderna a due piani con rivestimento in pietra, copertura in metallo o lamiera e tetto marrone
Foto della villa ampia grigia moderna a due piani con rivestimento in pietra, copertura in metallo o lamiera e tetto marrone
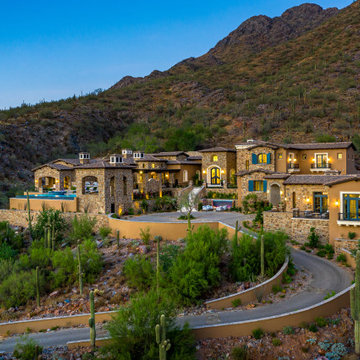
We love this mansion's stone exterior, the circular driveway, the front courtyard with a fire pit and seating area, luxury landscaping, and grand double entry doors.
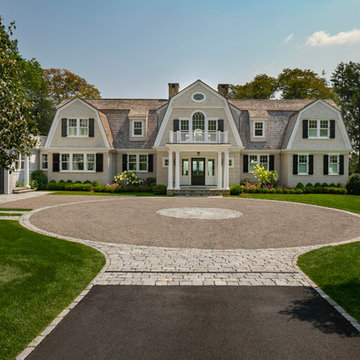
Anthony Crisafulli
Immagine della villa ampia beige classica a due piani con rivestimento in pietra, tetto a mansarda e copertura a scandole
Immagine della villa ampia beige classica a due piani con rivestimento in pietra, tetto a mansarda e copertura a scandole
Facciate di case ampie con rivestimento in pietra
9