Facciate di case ampie con rivestimento in pietra
Filtra anche per:
Budget
Ordina per:Popolari oggi
121 - 140 di 4.852 foto
1 di 3

Nestled on 90 acres of peaceful prairie land, this modern rustic home blends indoor and outdoor spaces with natural stone materials and long, beautiful views. Featuring ORIJIN STONE's Westley™ Limestone veneer on both the interior and exterior, as well as our Tupelo™ Limestone interior tile, pool and patio paving.
Architecture: Rehkamp Larson Architects Inc
Builder: Hagstrom Builders
Landscape Architecture: Savanna Designs, Inc
Landscape Install: Landscape Renovations MN
Masonry: Merlin Goble Masonry Inc
Interior Tile Installation: Diamond Edge Tile
Interior Design: Martin Patrick 3
Photography: Scott Amundson Photography
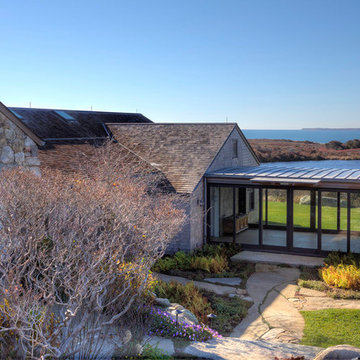
Ispirazione per la villa ampia marrone stile marinaro a un piano con rivestimento in pietra, tetto a capanna e copertura a scandole
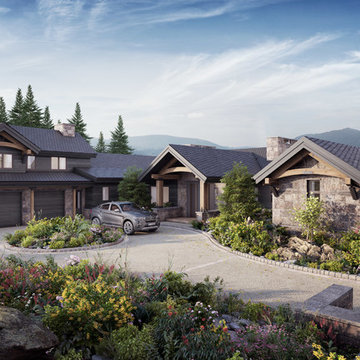
The stone and timber construction designed with clean lines and sleek accents make this home the definition of mountain modern design.
Ispirazione per la villa ampia grigia rustica a due piani con rivestimento in pietra, tetto a capanna e copertura a scandole
Ispirazione per la villa ampia grigia rustica a due piani con rivestimento in pietra, tetto a capanna e copertura a scandole
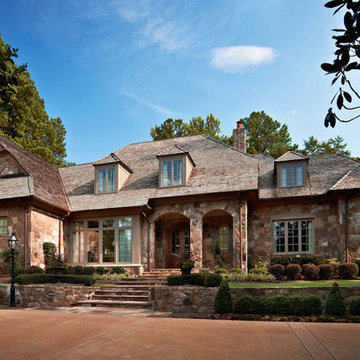
A classicist with an artist’s vision, Carter Skinner ultimately derives his inspiration from the daily lives of his clients. Whether designing a coastal home, country estate, city home or historic home renovation, Carter pairs his architectural design expertise with the preferences of his clients to design a home that will truly enhance their lives.
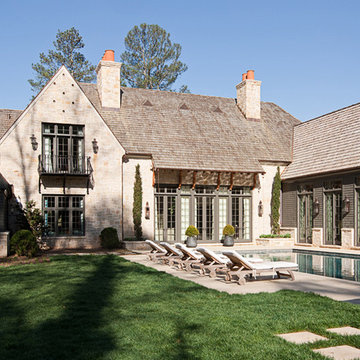
Esempio della facciata di una casa ampia grigia classica a due piani con rivestimento in pietra e tetto a capanna
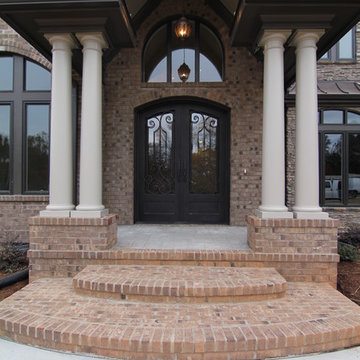
Get an up close look at the portico entrance with archway entrance, dual white columns, curved staircase of brick, glass front doors, and massive windows.
Raleigh luxury home builder Stanton Homes.
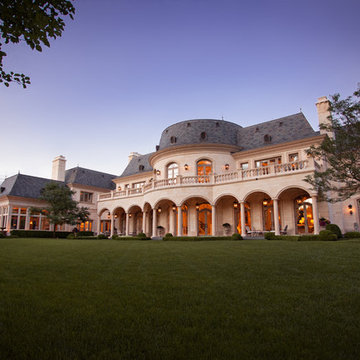
The rear view of the French Chateau inspired Le Grand Rêve Mansion Estate of the North Shore's Winnetka, Illinois. A true custom built masterpiece with a covered loggia. The Mansard style Roof uses Slate Shingles. The exterior stone is Indiana Limestone. Gorgeous.
Le Grand Rêve
Miller + Miller Architectural Photography
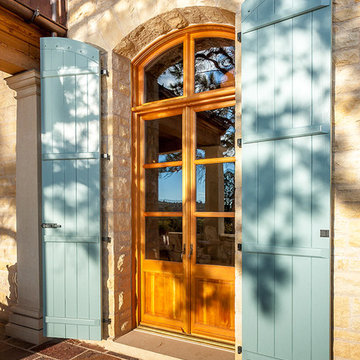
Christopher Marona
Door and shutter detail
Esempio della facciata di una casa ampia beige classica a due piani con rivestimento in pietra
Esempio della facciata di una casa ampia beige classica a due piani con rivestimento in pietra
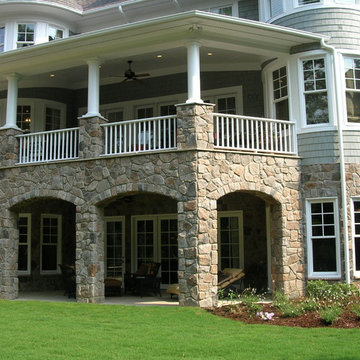
This home was a part of Homarama in the mid-2000's. What a charming look with the grays in the home and stone. We are seeing this color gain some mad momentum over the past year. Well I just love the size of the stone on this large home. Size and scale are always important and while I'm sure a combination of ledgestone and rubble (what we call the fieldstone size pieces) would have won some hearts for me this rubble look is classic and exquisite. So when you are deciding upon a stone veneer for your home make sure to consider the entire scale of the application, scale of the home, any special elements (chimney, turrets, portico's, etc) when choosing your stone.
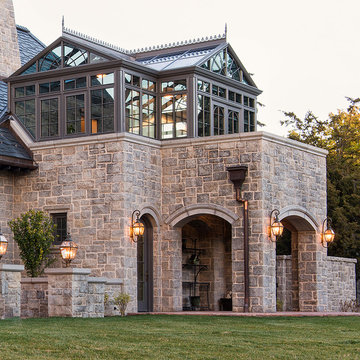
Conservatory
Foto della facciata di una casa ampia grigia classica a due piani con rivestimento in pietra e tetto a padiglione
Foto della facciata di una casa ampia grigia classica a due piani con rivestimento in pietra e tetto a padiglione
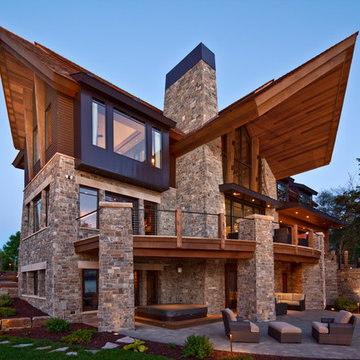
AJ Mueller
Esempio della facciata di una casa ampia marrone contemporanea a tre piani con rivestimento in pietra
Esempio della facciata di una casa ampia marrone contemporanea a tre piani con rivestimento in pietra

Spanish/Mediterranean: 5,326 ft²/3 bd/3.5 bth/1.5ST
We would be ecstatic to design/build yours too.
☎️ 210-387-6109 ✉️ sales@genuinecustomhomes.com
Ispirazione per la villa ampia bianca mediterranea a due piani con rivestimento in pietra, copertura in tegole e tetto rosso
Ispirazione per la villa ampia bianca mediterranea a due piani con rivestimento in pietra, copertura in tegole e tetto rosso
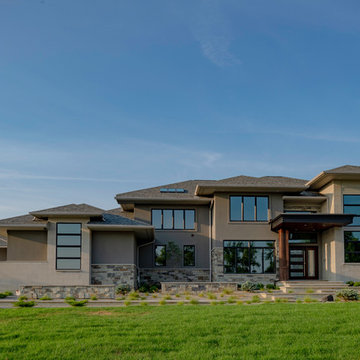
Modern contemporary Frank Lloyd Wright inspired exterior with a Prairie style lower pitched roof.
Photo credit Kelly Settle Kelly Ann Photography
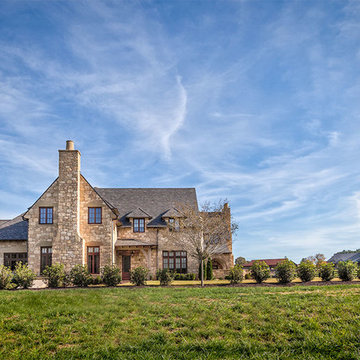
This sprawling estate is reminiscent of a traditional manor set in the English countryside. The limestone and slate exterior gives way to refined interiors featuring reclaimed oak floors, plaster walls and reclaimed timbers.
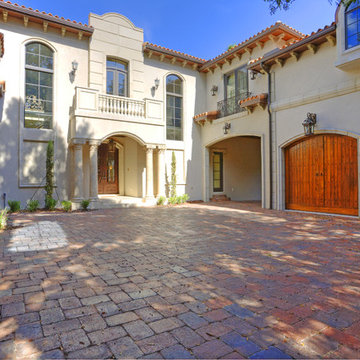
WOOD GARAGE DOORS, COURT YARD, CEDAR GARAGE DOORS, BARREL ROOF, MOTOR COURT, BALCONY, ENTRANCE PORTICO,
Immagine della villa ampia grigia mediterranea a due piani con rivestimento in pietra, tetto a padiglione e copertura in tegole
Immagine della villa ampia grigia mediterranea a due piani con rivestimento in pietra, tetto a padiglione e copertura in tegole
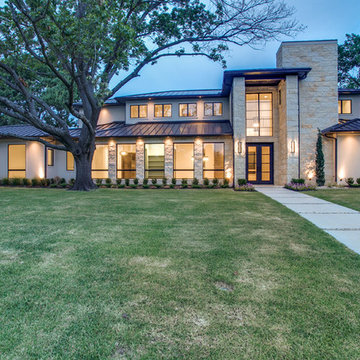
A streamlined exterior graces this drive up appeal with a large, expansive front yard and modern landscaping, white stacked stone, metal roofing and paneless black framed windows.
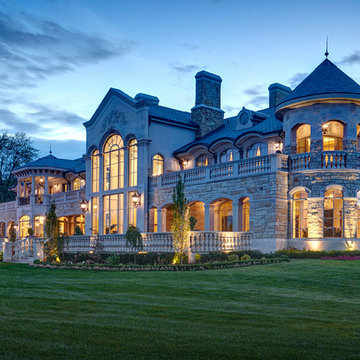
Esempio della facciata di una casa ampia beige classica a due piani con rivestimento in pietra
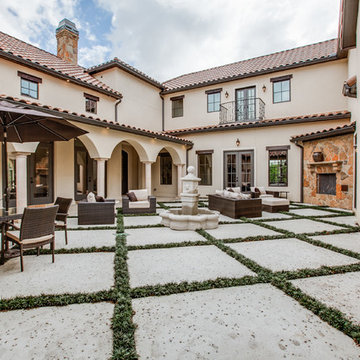
2 PAIGEBROOKE
WESTLAKE, TEXAS 76262
Live like Spanish royalty in our most realized Mediterranean villa ever. Brilliantly designed entertainment wings: open living-dining-kitchen suite on the north, game room and home theatre on the east, quiet conversation in the library and hidden parlor on the south, all surrounding a landscaped courtyard. Studding luxury in the west wing master suite. Children's bedrooms upstairs share dedicated homework room. Experience the sensation of living beautifully at this authentic Mediterranean villa in Westlake!
- See more at: http://www.livingbellavita.com/southlake/westlake-model-home
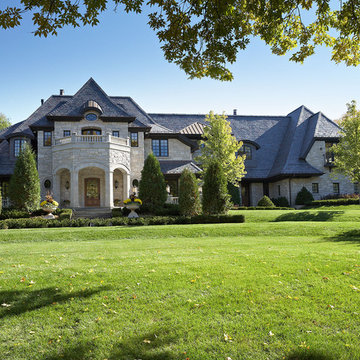
Grand architecturally detailed stone family home. Each interior uniquely customized.
Architect: Mike Sharrett of Sharrett Design
Interior Designer: Laura Ramsey Engler of Ramsey Engler, Ltd.
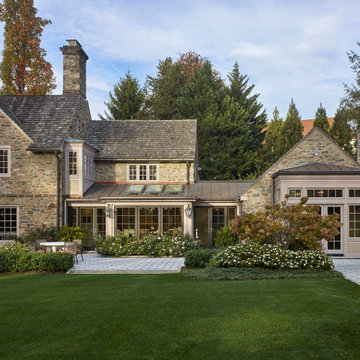
Immagine della facciata di una casa ampia grigia eclettica a due piani con rivestimento in pietra, tetto a capanna e copertura mista
Facciate di case ampie con rivestimento in pietra
7