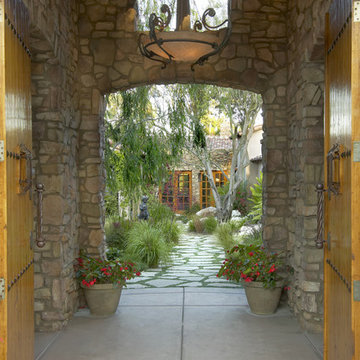Facciate di case ampie con rivestimento in pietra
Filtra anche per:
Budget
Ordina per:Popolari oggi
61 - 80 di 4.852 foto
1 di 3
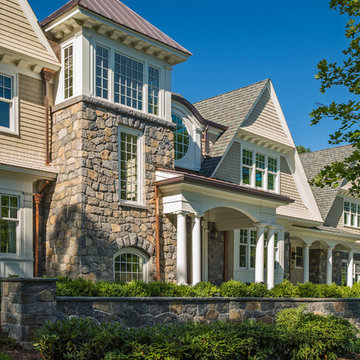
Immagine della facciata di una casa ampia beige classica a tre piani con rivestimento in pietra e tetto a capanna
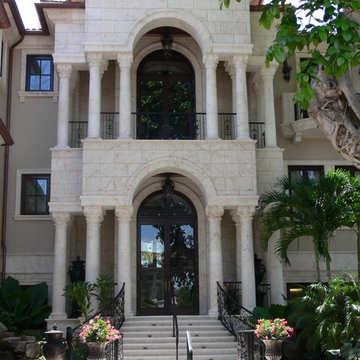
This opulent beachfront masterpiece features 23,000 sqft of living space with commanding views of the Gulf of Mexico. Positioned on one of the most desirable streets in Naples, the main residence features lavishly appointed interiors, craftsmanship on a grand scale with imported stones, woods and exotic granite. 10 bedrooms, 10 bathrooms and 3 half baths connecting sophistication with modern technology and luxurious accommodations. This meticulously designed and functional floor plan is tailored not only to the entertainment needs of the sophisticated owners but also to private family living. A grand entry with 25 ft ceilings and dramatic curved staircase will awe your senses as you enter the home. Formal living room with ornate crown moldings and wall paneled details. Sumptuous master suite w/his-and-hers bathrooms & walk-in closets; Chef's kitchen w/commercial grade appliances; butler's pantry and climate-controlled wine cellar; elevator; theatre room; gym; sauna; pool and spa w/gourmet BBQ area and multiple gulf side terraces. An outdoor covered collonade connects the luxurious Mother-In-Law suite to the main house; Venetian plaster and imported marble flooring throughout. This beachfront estate is the rare convergence of privacy and exceptional luxury to which all others will aspire.
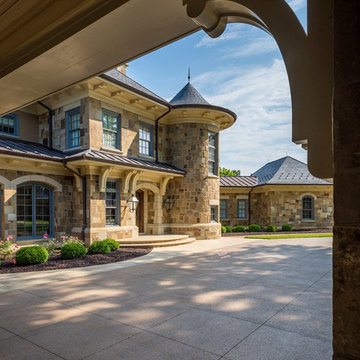
Rick Lee
Idee per la facciata di una casa ampia marrone classica a tre piani con rivestimento in pietra e tetto a padiglione
Idee per la facciata di una casa ampia marrone classica a tre piani con rivestimento in pietra e tetto a padiglione
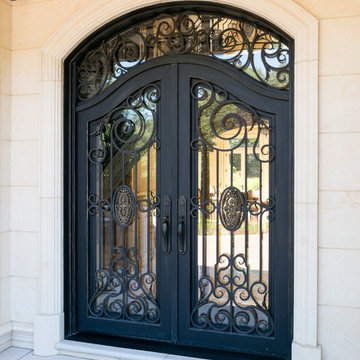
Immagine della villa ampia beige mediterranea a due piani con rivestimento in pietra, tetto a capanna e copertura a scandole
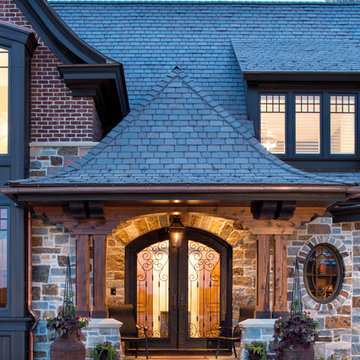
Immagine della facciata di una casa ampia marrone classica a due piani con rivestimento in pietra e tetto a capanna
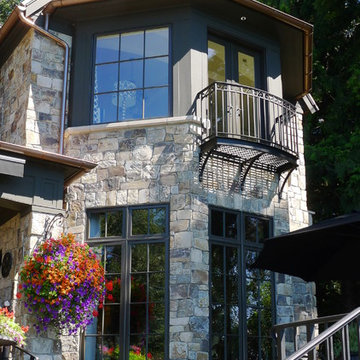
Idee per la facciata di una casa ampia beige classica a due piani con rivestimento in pietra e tetto a capanna
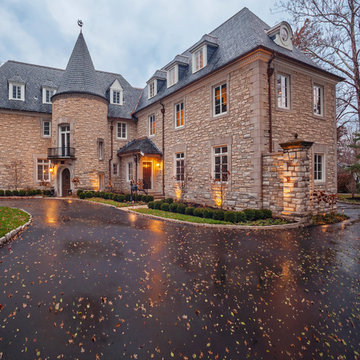
Front Entrance | Photo by Matt Marcinkowski
Esempio della facciata di una casa ampia beige classica a tre piani con rivestimento in pietra e falda a timpano
Esempio della facciata di una casa ampia beige classica a tre piani con rivestimento in pietra e falda a timpano
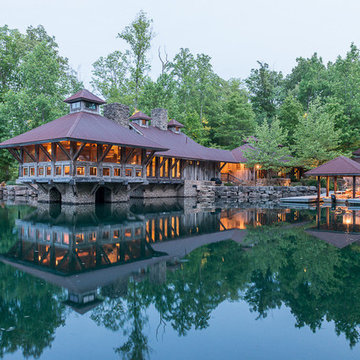
This house was built from the shore out into the lake, used as a weekend home for the family.
Foto della facciata di una casa ampia rustica a un piano con rivestimento in pietra
Foto della facciata di una casa ampia rustica a un piano con rivestimento in pietra
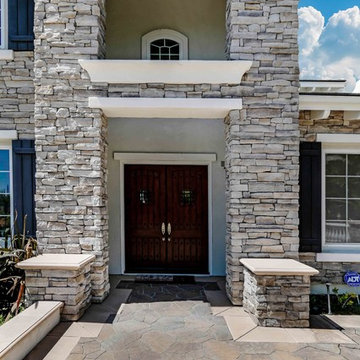
Kasi Liz Photography | (626) 221-2222
Esempio della facciata di una casa ampia grigia mediterranea con rivestimento in pietra e tetto a padiglione
Esempio della facciata di una casa ampia grigia mediterranea con rivestimento in pietra e tetto a padiglione
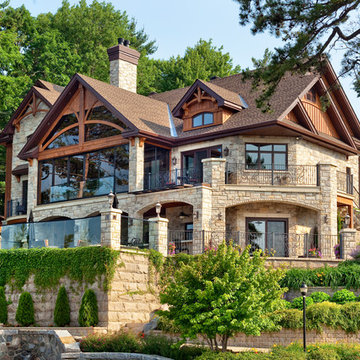
Techo-Bloc's Chantilly Masonry stone.
Immagine della facciata di una casa ampia beige classica a due piani con rivestimento in pietra e tetto a capanna
Immagine della facciata di una casa ampia beige classica a due piani con rivestimento in pietra e tetto a capanna
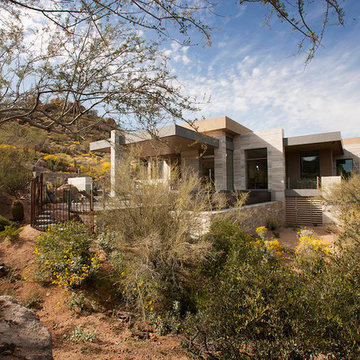
The primary goal for this project was to craft a modernist derivation of pueblo architecture. Set into a heavily laden boulder hillside, the design also reflects the nature of the stacked boulder formations. The site, located near local landmark Pinnacle Peak, offered breathtaking views which were largely upward, making proximity an issue. Maintaining southwest fenestration protection and maximizing views created the primary design constraint. The views are maximized with careful orientation, exacting overhangs, and wing wall locations. The overhangs intertwine and undulate with alternating materials stacking to reinforce the boulder strewn backdrop. The elegant material palette and siting allow for great harmony with the native desert.
The Elegant Modern at Estancia was the collaboration of many of the Valley's finest luxury home specialists. Interiors guru David Michael Miller contributed elegance and refinement in every detail. Landscape architect Russ Greey of Greey | Pickett contributed a landscape design that not only complimented the architecture, but nestled into the surrounding desert as if always a part of it. And contractor Manship Builders -- Jim Manship and project manager Mark Laidlaw -- brought precision and skill to the construction of what architect C.P. Drewett described as "a watch."
Project Details | Elegant Modern at Estancia
Architecture: CP Drewett, AIA, NCARB
Builder: Manship Builders, Carefree, AZ
Interiors: David Michael Miller, Scottsdale, AZ
Landscape: Greey | Pickett, Scottsdale, AZ
Photography: Dino Tonn, Scottsdale, AZ
Publications:
"On the Edge: The Rugged Desert Landscape Forms the Ideal Backdrop for an Estancia Home Distinguished by its Modernist Lines" Luxe Interiors + Design, Nov/Dec 2015.
Awards:
2015 PCBC Grand Award: Best Custom Home over 8,000 sq. ft.
2015 PCBC Award of Merit: Best Custom Home over 8,000 sq. ft.
The Nationals 2016 Silver Award: Best Architectural Design of a One of a Kind Home - Custom or Spec
2015 Excellence in Masonry Architectural Award - Merit Award
Photography: Dino Tonn
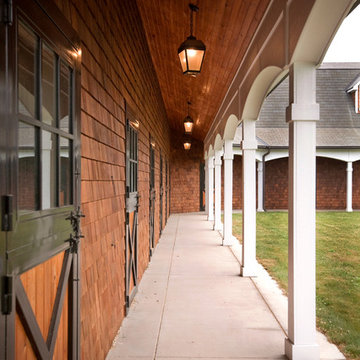
Indoor Riding Arena
Ispirazione per la facciata di una casa ampia marrone classica a due piani con rivestimento in pietra
Ispirazione per la facciata di una casa ampia marrone classica a due piani con rivestimento in pietra
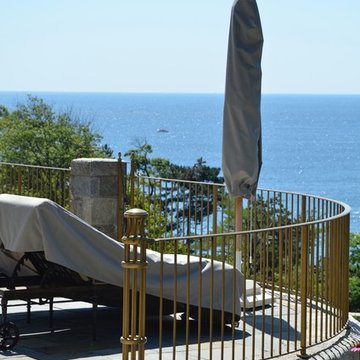
Charles R Myer
Foto della facciata di una casa ampia grigia classica a tre piani con rivestimento in pietra e tetto a capanna
Foto della facciata di una casa ampia grigia classica a tre piani con rivestimento in pietra e tetto a capanna
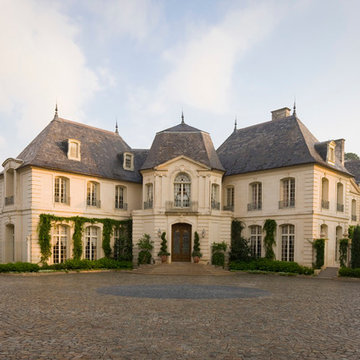
Terry Vine Photography
Esempio della facciata di una casa ampia beige classica a tre piani con rivestimento in pietra e tetto a padiglione
Esempio della facciata di una casa ampia beige classica a tre piani con rivestimento in pietra e tetto a padiglione
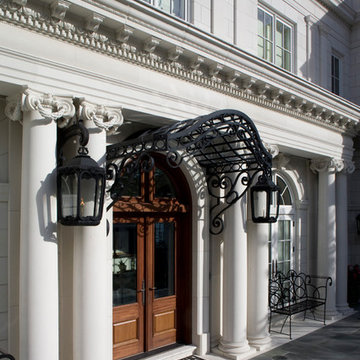
Morales Construction Company is one of Northeast Florida’s most respected general contractors, and has been listed by The Jacksonville Business Journal as being among Jacksonville’s 25 largest contractors, fastest growing companies and the No. 1 Custom Home Builder in the First Coast area.
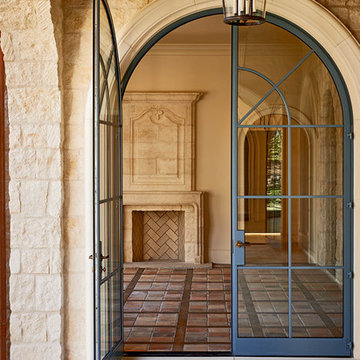
Dustin Peck Photography
Ispirazione per la facciata di una casa ampia beige classica a un piano con rivestimento in pietra
Ispirazione per la facciata di una casa ampia beige classica a un piano con rivestimento in pietra
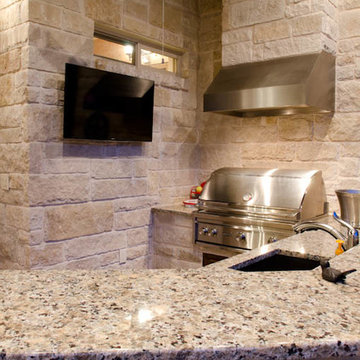
View of outdoor kitchen
Idee per la facciata di una casa ampia bianca classica a due piani con rivestimento in pietra
Idee per la facciata di una casa ampia bianca classica a due piani con rivestimento in pietra
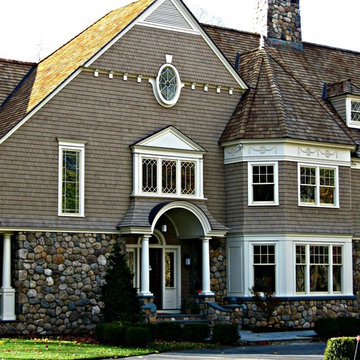
Foto della facciata di una casa ampia beige classica a tre piani con rivestimento in pietra
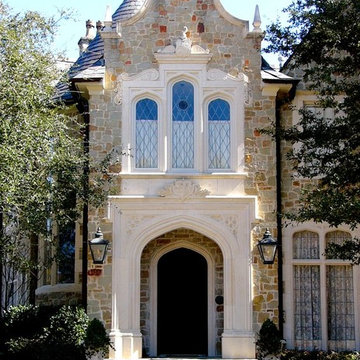
Immagine della facciata di una casa ampia beige classica a due piani con rivestimento in pietra
Facciate di case ampie con rivestimento in pietra
4
