Facciate di case ampie con rivestimento in pietra
Filtra anche per:
Budget
Ordina per:Popolari oggi
21 - 40 di 4.852 foto
1 di 3
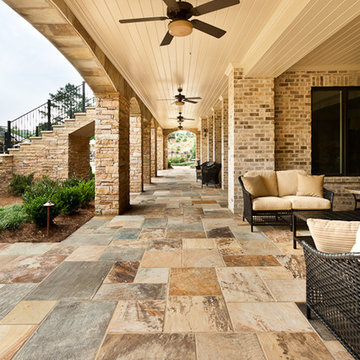
www.venvisio.com
Ispirazione per la facciata di una casa ampia marrone classica con rivestimento in pietra
Ispirazione per la facciata di una casa ampia marrone classica con rivestimento in pietra
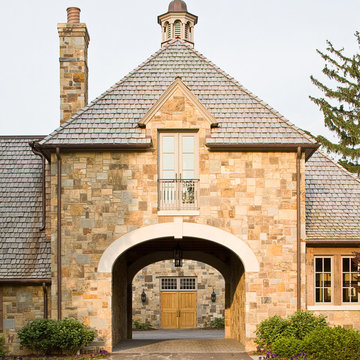
James Lockheart photography
Idee per la villa ampia classica a due piani con rivestimento in pietra e copertura a scandole
Idee per la villa ampia classica a due piani con rivestimento in pietra e copertura a scandole
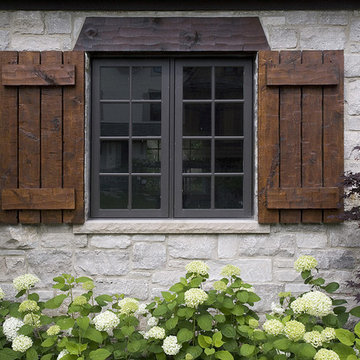
http://www.pickellbuilders.com. Photography by Linda Oyama Bryan. Stone and Stucco French Provincial with Hand Hewn Window Headers and Shutters on Lake Geneva.
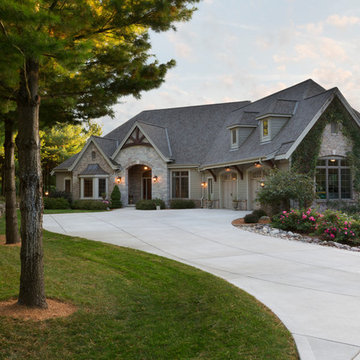
Stone ranch with French Country flair and a tucked under extra lower level garage. The beautiful Chilton Woodlake blend stone follows the arched entry with timbers and gables. Carriage style 2 panel arched accent garage doors with wood brackets. The siding is Hardie Plank custom color Sherwin Williams Anonymous with custom color Intellectual Gray trim. Gable roof is CertainTeed Landmark Weathered Wood with a medium bronze metal roof accent over the bay window. (Ryan Hainey)

The indoor-outdoor living area has a fireplace and a fire pit.
Landscape Design and Photo by Design Workshop, Aspen, Colorado.
Idee per la facciata di una casa ampia grigia contemporanea a un piano con rivestimento in pietra e copertura in tegole
Idee per la facciata di una casa ampia grigia contemporanea a un piano con rivestimento in pietra e copertura in tegole
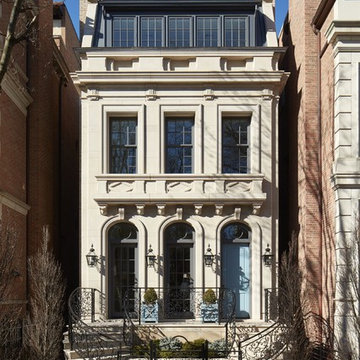
Nathan Kirkman
Immagine della facciata di una casa ampia beige classica a tre piani con rivestimento in pietra e tetto piano
Immagine della facciata di una casa ampia beige classica a tre piani con rivestimento in pietra e tetto piano
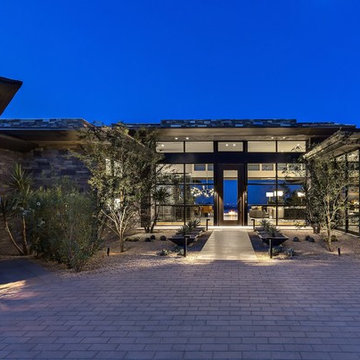
Nestled in its own private and gated 10 acre hidden canyon this spectacular home offers serenity and tranquility with million dollar views of the valley beyond. Walls of glass bring the beautiful desert surroundings into every room of this 7500 SF luxurious retreat. Thompson photographic
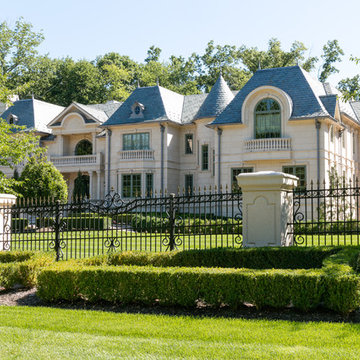
Ispirazione per la villa ampia beige mediterranea a due piani con rivestimento in pietra, tetto a capanna e copertura a scandole
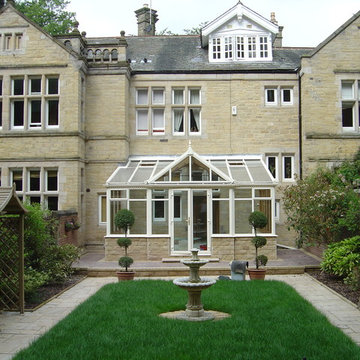
Immagine della facciata di una casa ampia beige classica a tre piani con rivestimento in pietra
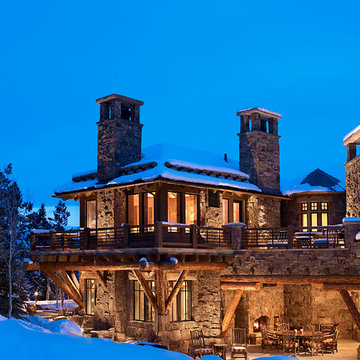
Immagine della facciata di una casa ampia rustica a due piani con rivestimento in pietra e tetto a padiglione
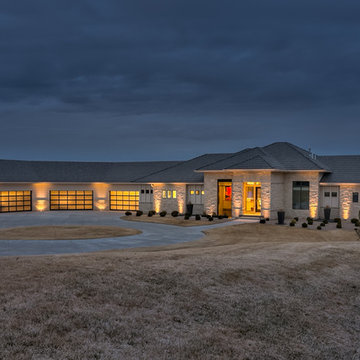
Home Built by Arjay Builders Inc.
Photo by Amoura Productions
Ispirazione per la villa ampia grigia contemporanea a un piano con rivestimento in pietra
Ispirazione per la villa ampia grigia contemporanea a un piano con rivestimento in pietra
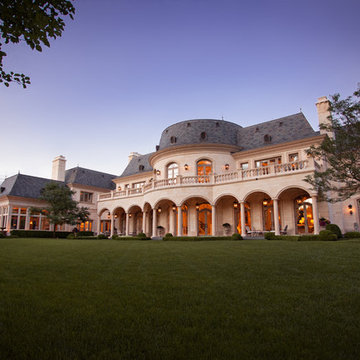
The rear view of the French Chateau inspired Le Grand Rêve Mansion Estate of the North Shore's Winnetka, Illinois. A true custom built masterpiece with a covered loggia. The Mansard style Roof uses Slate Shingles. The exterior stone is Indiana Limestone. Gorgeous.
Le Grand Rêve
Miller + Miller Architectural Photography
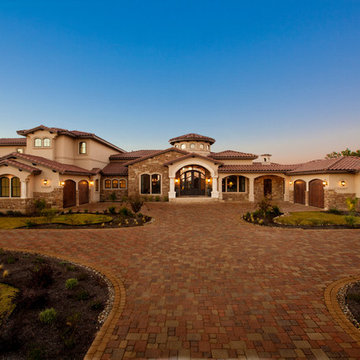
The front gate of this home consists of concrete pavers leading you into a stone and stucco home with a round turret and cantera columns with a tile roof and 4-car garage. The glass and steel front door was custom made for this home.

Foto della villa ampia beige vittoriana a tre piani con rivestimento in pietra, tetto a padiglione e copertura in tegole
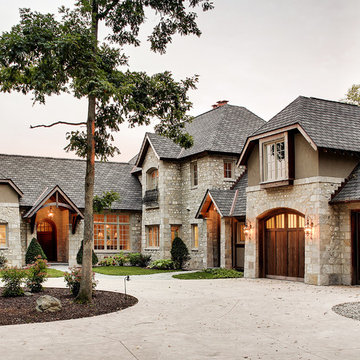
Foto della villa ampia beige classica a due piani con rivestimento in pietra, tetto a padiglione e copertura a scandole

Esempio della villa ampia beige classica a due piani con rivestimento in pietra, tetto a padiglione e copertura a scandole

View of front porch and flower beds.
Ispirazione per la villa ampia bianca classica a un piano con rivestimento in pietra, tetto a padiglione, copertura in metallo o lamiera e tetto nero
Ispirazione per la villa ampia bianca classica a un piano con rivestimento in pietra, tetto a padiglione, copertura in metallo o lamiera e tetto nero

Perched on the edge of a waterfront cliff, this guest house echoes the contemporary design aesthetic of the property’s main residence. Each pod contains a guest suite that is connected to the main living space via a glass link, and a third suite is located on the second floor.

The 5,458-square-foot structure was designed to blur the distinction between the roof and the walls.
Project Details // Razor's Edge
Paradise Valley, Arizona
Architecture: Drewett Works
Builder: Bedbrock Developers
Interior design: Holly Wright Design
Landscape: Bedbrock Developers
Photography: Jeff Zaruba
Travertine walls: Cactus Stone
https://www.drewettworks.com/razors-edge/

Our French Normandy-style estate nestled in the hills high above Monterey is complete. Featuring a separate one bedroom one bath carriage house and two garages for 5 cars. Multiple French doors connect to the outdoor spaces which feature a covered patio with a wood-burning fireplace and a generous tile deck!
Facciate di case ampie con rivestimento in pietra
2