Facciate di case ampie classiche
Filtra anche per:
Budget
Ordina per:Popolari oggi
41 - 60 di 10.802 foto
1 di 3
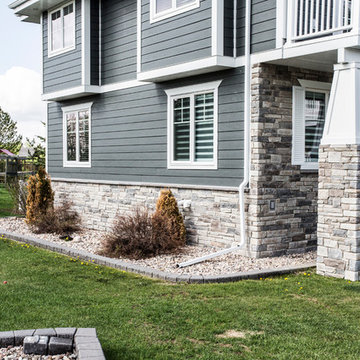
Our client came to us for a major renovation of the old, small house on their property. 10 months later, a brand new 6550 square foot home boasting 6 bedrooms and 6 bathrooms, and a 25 foot vaulted ceiling was completed.
The grand new home mixes traditional craftsman style with modern and transitional for a comfortable, inviting feel while still being expansive and very impressive. High-end finishes and extreme attention to detail make this home incredibly polished and absolutely beautiful.
The exterior design was fine-tuned with many computer-generated models, allowing the homeowners to explore each design and decide on every detail. Exterior finishes including Hardie Board siding, shake gabling, stone veneer, and craftsman style trim.
Photography © Avonlea Photography Studio
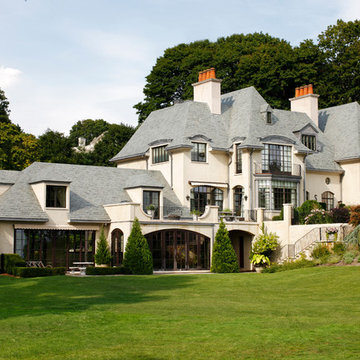
The Outdoor Lights designed the outdoor and landscape lighting for this Connecticut home designed by Summerour Architects. Interior design by Beth Webb Interiors, Landscape design by Planters Garden and ironwork by Calhoun Metalworks. Photography by Mali Azima.

This early 20th century Poppleton Park home was originally 2548 sq ft. with a small kitchen, nook, powder room and dining room on the first floor. The second floor included a single full bath and 3 bedrooms. The client expressed a need for about 1500 additional square feet added to the basement, first floor and second floor. In order to create a fluid addition that seamlessly attached to this home, we tore down the original one car garage, nook and powder room. The addition was added off the northern portion of the home, which allowed for a side entry garage. Plus, a small addition on the Eastern portion of the home enlarged the kitchen, nook and added an exterior covered porch.
Special features of the interior first floor include a beautiful new custom kitchen with island seating, stone countertops, commercial appliances, large nook/gathering with French doors to the covered porch, mud and powder room off of the new four car garage. Most of the 2nd floor was allocated to the master suite. This beautiful new area has views of the park and includes a luxurious master bath with free standing tub and walk-in shower, along with a 2nd floor custom laundry room!
Attention to detail on the exterior was essential to keeping the charm and character of the home. The brick façade from the front view was mimicked along the garage elevation. A small copper cap above the garage doors and 6” half-round copper gutters finish the look.
Kate Benjamin Photography
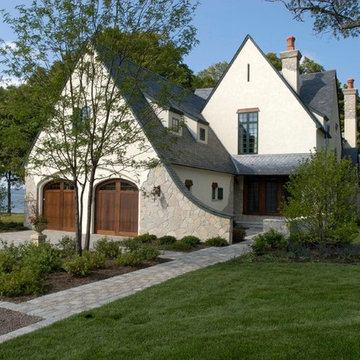
http://www.pickellbuilders.com. Photography by Linda Oyama Bryan. European Stone and Stucco Style Chateau with slate roof, Rustic Timber Window Headers, standing copper roofs, iron railing balcony and Painted Green Shutters. Paver walkways and terraces. Arch top stained wooden carriage style garage doors.
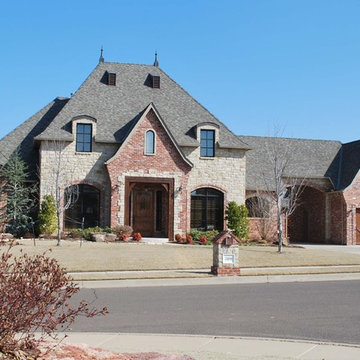
Immagine della facciata di una casa ampia beige classica a due piani con rivestimenti misti

Esempio della villa ampia beige classica a due piani con rivestimento in pietra, tetto a padiglione e copertura a scandole

The curved wall and curving staircase help round out the green space. It also creates a point where one can see all of the lower lawn and watch or talk with those below, providing a visual and verbal connection between the spaces.

View of front porch and flower beds.
Ispirazione per la villa ampia bianca classica a un piano con rivestimento in pietra, tetto a padiglione, copertura in metallo o lamiera e tetto nero
Ispirazione per la villa ampia bianca classica a un piano con rivestimento in pietra, tetto a padiglione, copertura in metallo o lamiera e tetto nero
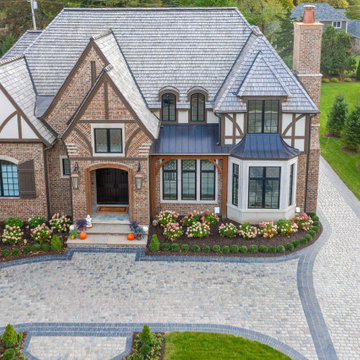
Esempio della villa ampia beige classica a due piani con rivestimento in mattoni, tetto a padiglione e copertura a scandole
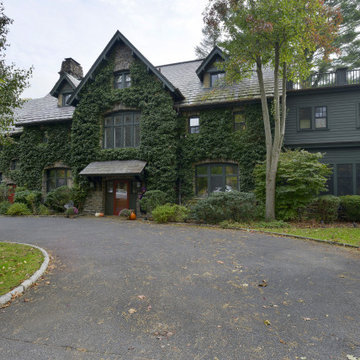
Foto della villa ampia grigia classica a due piani con copertura a scandole e tetto a capanna
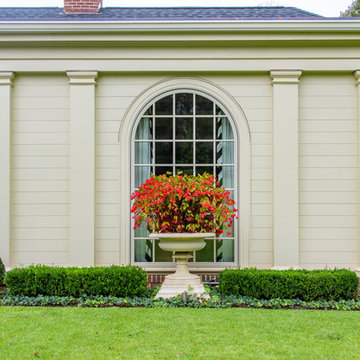
Foto della villa ampia rossa classica a tre piani con rivestimento in mattoni, copertura a scandole e tetto a padiglione
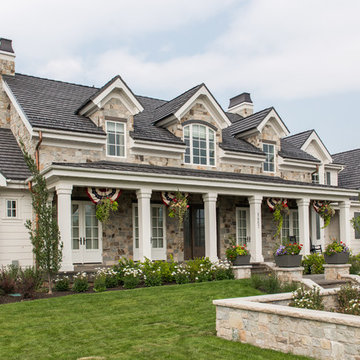
Rebekah Westover Interiors
Foto della villa ampia multicolore classica a due piani con tetto a capanna, rivestimento in pietra e copertura a scandole
Foto della villa ampia multicolore classica a due piani con tetto a capanna, rivestimento in pietra e copertura a scandole
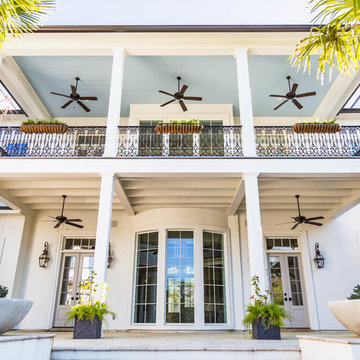
Entry to the house from the pool.
Foto della villa ampia bianca classica a due piani con rivestimento in stucco, tetto a padiglione e copertura a scandole
Foto della villa ampia bianca classica a due piani con rivestimento in stucco, tetto a padiglione e copertura a scandole
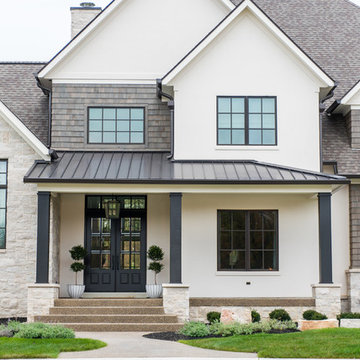
Sarah Shields Photography
Foto della villa ampia bianca classica a due piani con rivestimenti misti, tetto a capanna e copertura a scandole
Foto della villa ampia bianca classica a due piani con rivestimenti misti, tetto a capanna e copertura a scandole
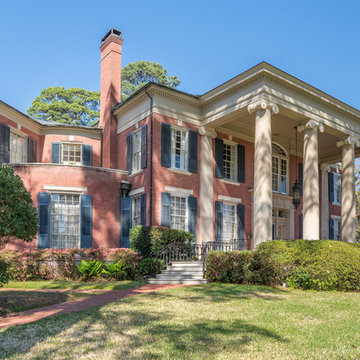
Esempio della facciata di una casa ampia rossa classica a due piani con rivestimento in mattoni e falda a timpano
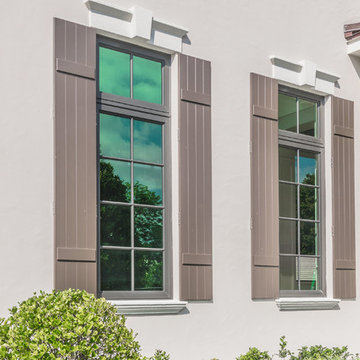
J Quick Studios LLC
Esempio della facciata di una casa ampia beige classica a due piani con rivestimenti misti e tetto piano
Esempio della facciata di una casa ampia beige classica a due piani con rivestimenti misti e tetto piano
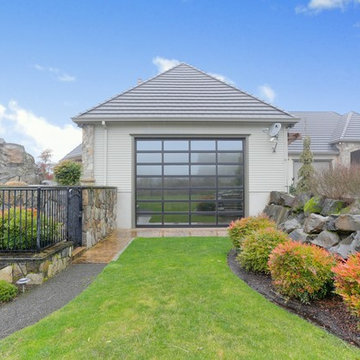
Exterior side
Ispirazione per la facciata di una casa ampia classica a due piani con rivestimento in legno e tetto a padiglione
Ispirazione per la facciata di una casa ampia classica a due piani con rivestimento in legno e tetto a padiglione
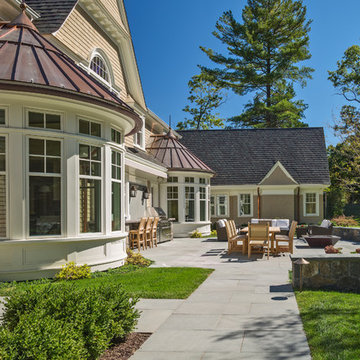
Built by Sanford Custom Builders and custom designed by Jan Gleysteen Architects, this classical shingle and stone home offers finely crafted architectural details throughout. The home is situated on a gentle knoll and is approached by a circular receiving court. Amenities include 5 en-suite bedrooms including a master bedroom with adjoining luxurious spa bath, walk up office suite with additional bath, media/movie theater room, step-down mahogany family room, first floor office with wood paneling and barrel vaulted ceilings. On the lower level there is a gym, wet bar and billiard room.
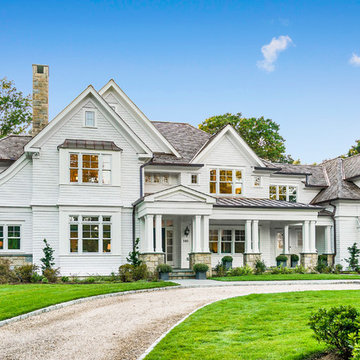
Interior/Exterior finishes by Monique Varsames of Moka Design
Furniture staged by Stage to Show
Photography by Frank Ambrosino
Ispirazione per la facciata di una casa ampia bianca classica a due piani con rivestimento in legno e tetto a capanna
Ispirazione per la facciata di una casa ampia bianca classica a due piani con rivestimento in legno e tetto a capanna
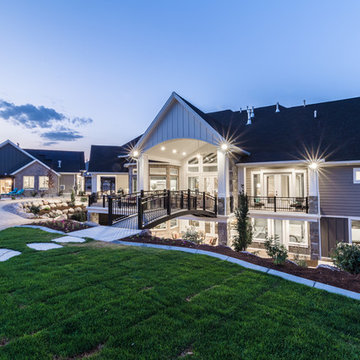
Brad Montgomery tym Homes
Immagine della villa ampia grigia classica a due piani con rivestimento in legno, tetto a padiglione e copertura a scandole
Immagine della villa ampia grigia classica a due piani con rivestimento in legno, tetto a padiglione e copertura a scandole
Facciate di case ampie classiche
3