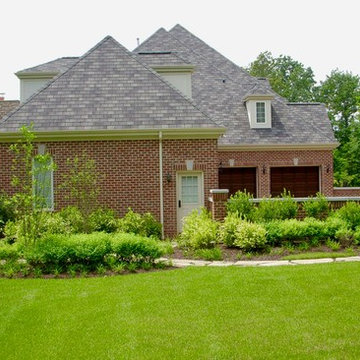Facciate di case ampie classiche
Filtra anche per:
Budget
Ordina per:Popolari oggi
161 - 180 di 10.802 foto
1 di 3

Immagine della villa ampia bianca classica a due piani con rivestimento in mattoni, falda a timpano e copertura a scandole
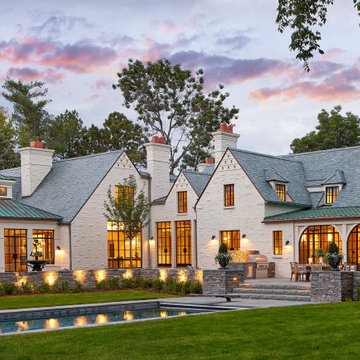
Much of today’s remodeling design ethos centers around complete transformation. And while that’s often necessary if a home requires it, Mahony’s approach to this luxury home remodel followed a more conservative and established set of design principles that still left room for lots of creativity.
There’s a lot to love about this historic Tudor’s original 1937 exterior — he simply removed the features that didn’t serve the design to let it shine. In fact, most of the home’s original elevations were kept intact. Dormers were also kept and refreshed, and chimneys were repaired or re-created down to the flue tile. Interestingly, various colors of brick were discovered during construction, leading us to believe the painted brick dates back to the original design.
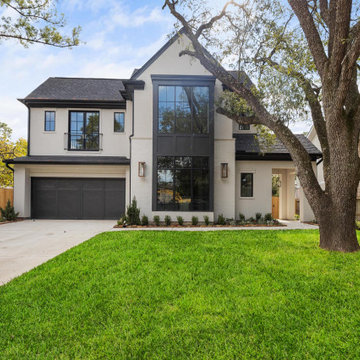
Immagine della villa ampia classica a due piani con rivestimento in stucco e tetto marrone

Expansive home featuring combination Mountain Stone brick and Arriscraft Citadel® Iron Mountain stone. Additional accents include ARRIS-cast Cafe and browns sills. Mortar used is Light Buff.
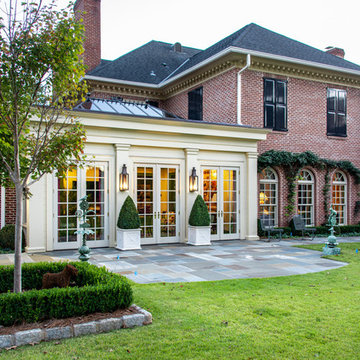
Ispirazione per la villa ampia rossa classica a tre piani con rivestimento in mattoni, copertura a scandole e tetto a padiglione
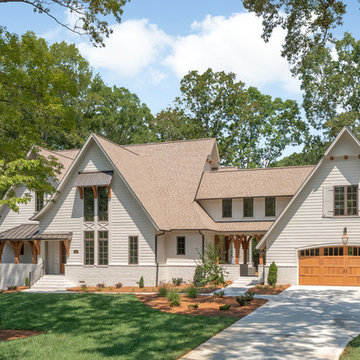
Foto della villa ampia bianca classica a due piani con rivestimento con lastre in cemento, tetto a capanna e copertura a scandole
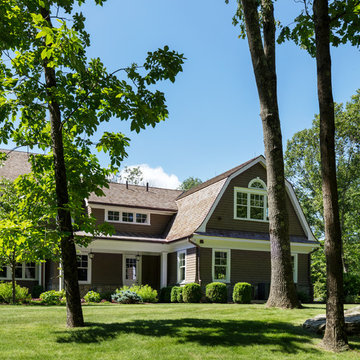
Tim Lenz Photography
Idee per la villa ampia marrone classica a tre piani con rivestimento in legno, tetto a mansarda e copertura a scandole
Idee per la villa ampia marrone classica a tre piani con rivestimento in legno, tetto a mansarda e copertura a scandole
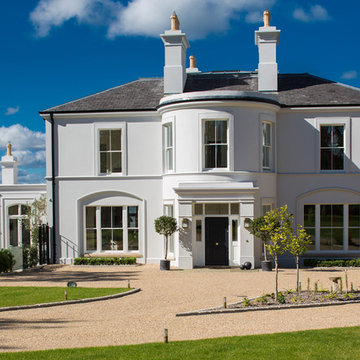
Front Elevation
Ispirazione per la villa ampia bianca classica a due piani con rivestimento in stucco, tetto a padiglione e copertura a scandole
Ispirazione per la villa ampia bianca classica a due piani con rivestimento in stucco, tetto a padiglione e copertura a scandole

Paint by Sherwin Williams
Body Color - Anonymous - SW 7046
Accent Color - Urban Bronze - SW 7048
Trim Color - Worldly Gray - SW 7043
Front Door Stain - Northwood Cabinets - Custom Truffle Stain
Exterior Stone by Eldorado Stone
Stone Product Rustic Ledge in Clearwater
Outdoor Fireplace by Heat & Glo
Live Edge Mantel by Outside The Box Woodworking
Doors by Western Pacific Building Materials
Windows by Milgard Windows & Doors
Window Product Style Line® Series
Window Supplier Troyco - Window & Door
Lighting by Destination Lighting
Garage Doors by NW Door
Decorative Timber Accents by Arrow Timber
Timber Accent Products Classic Series
LAP Siding by James Hardie USA
Fiber Cement Shakes by Nichiha USA
Construction Supplies via PROBuild
Landscaping by GRO Outdoor Living
Customized & Built by Cascade West Development
Photography by ExposioHDR Portland
Original Plans by Alan Mascord Design Associates
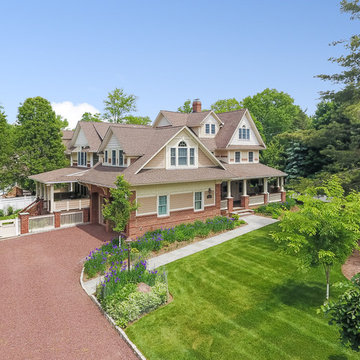
Aerial View of this Turn of the Century home.
Photos by Kevin
Esempio della villa ampia multicolore classica a tre piani con rivestimenti misti, tetto a capanna e copertura a scandole
Esempio della villa ampia multicolore classica a tre piani con rivestimenti misti, tetto a capanna e copertura a scandole
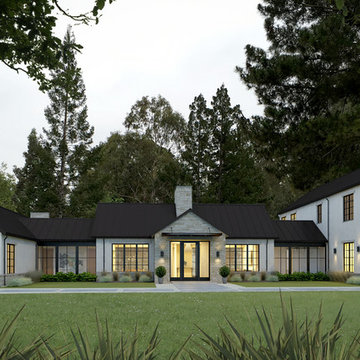
Foto della villa ampia bianca classica a tre piani in pietra e intonaco con tetto a capanna e copertura in metallo o lamiera
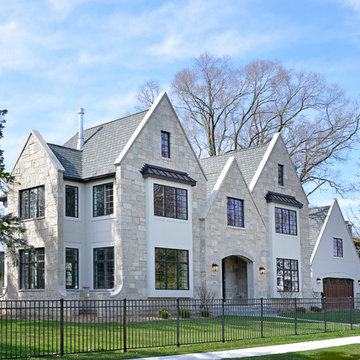
Ispirazione per la villa ampia beige classica a tre piani con rivestimento in pietra e copertura a scandole
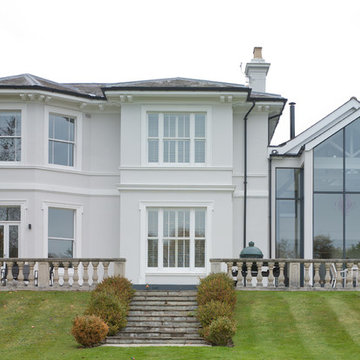
Photography by Siobhan Doran www.siobhandoran.com
Idee per la facciata di una casa ampia classica a due piani con rivestimento in stucco
Idee per la facciata di una casa ampia classica a due piani con rivestimento in stucco
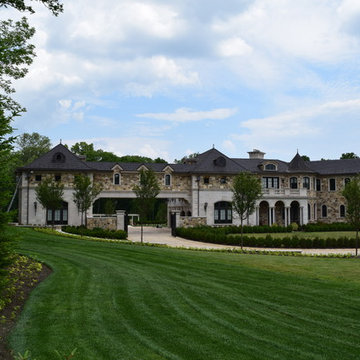
This homeowner wanted to create the property of their dreams and knew they could do so by contacting the Braen Supply experts. The experts at Braen Supply were able to provide them with the materials they needed for their home, retaining walls, outdoor fireplace and fire pit.
These materials complemented the features of their home in the best possible way. The Mount Vernon veneer provided a touch of elegance and created the style and design this homeowner always wanted.
Areas Completed:
- Facade
- Pool House
- Retaining Walls
- Firepit
- Fireplace
Materials Used:
- Mount Vernon Thin Stone Veneer
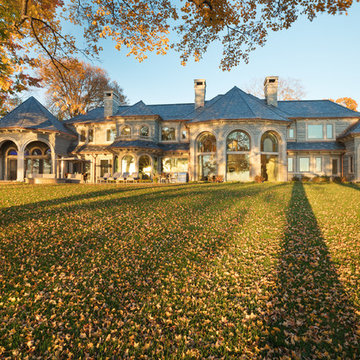
Builder: John Kraemer & Sons | Design: Sharratt Design | Interior Design: Bruce Kading Interior Design | Landscaping: Keenan & Sveiven | Photography: Landmark Photography
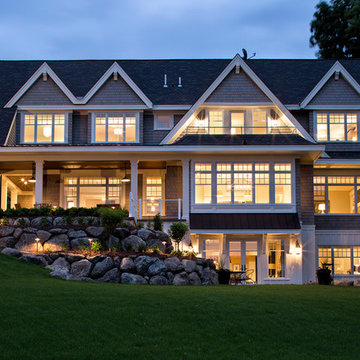
Landmark Photography
Esempio della facciata di una casa ampia grigia classica a un piano con rivestimenti misti
Esempio della facciata di una casa ampia grigia classica a un piano con rivestimenti misti
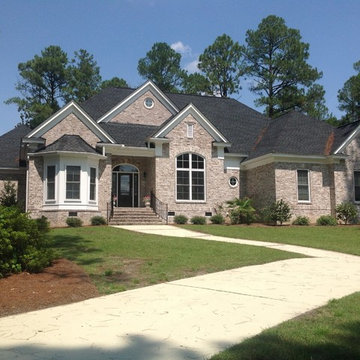
Front of Pebble Creek - Plans available at www.MartyWhite.net
Foto della facciata di una casa ampia bianca classica a un piano con rivestimento in mattoni
Foto della facciata di una casa ampia bianca classica a un piano con rivestimento in mattoni
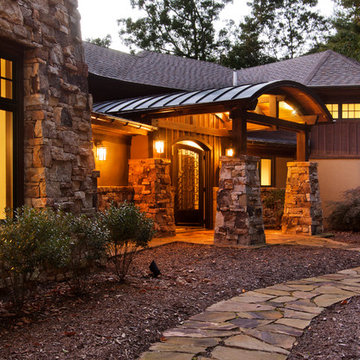
Jay Weiland
Foto della facciata di una casa ampia marrone classica a tre piani con rivestimento in pietra
Foto della facciata di una casa ampia marrone classica a tre piani con rivestimento in pietra
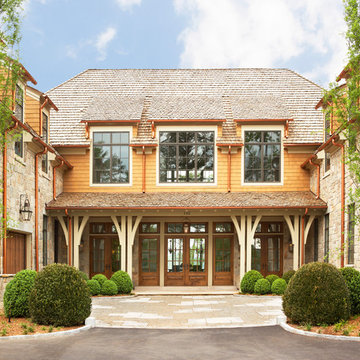
Lake Front Country Estate Entry Court, designed by Tom Markalunas and built by Resort Custom Homes. Photography by Rachael Boling
Immagine della facciata di una casa ampia classica
Immagine della facciata di una casa ampia classica
Facciate di case ampie classiche
9
