Facciate di case ampie classiche
Filtra anche per:
Budget
Ordina per:Popolari oggi
121 - 140 di 10.802 foto
1 di 3

Outdoor covered porch, outdoor kitchen, pergola, and outdoor fireplace.
Ispirazione per la villa ampia bianca classica a due piani con rivestimento in stucco, tetto a capanna, copertura a scandole e tetto grigio
Ispirazione per la villa ampia bianca classica a due piani con rivestimento in stucco, tetto a capanna, copertura a scandole e tetto grigio

Idee per la villa ampia beige classica a due piani con rivestimento in pietra, copertura in tegole e tetto grigio
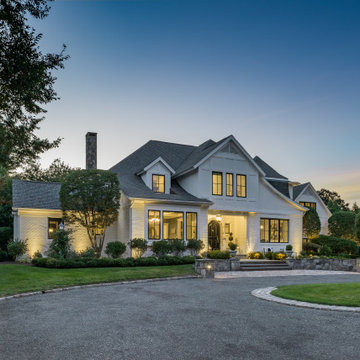
A beautiful exterior transformation. A traditional brick and timber Tudor reimagined in all white. Black windows add fine contrast. 4-lite casement windows increase the visible light. Photography by Aaron Usher III. Instagram: @redhousedesignbuild
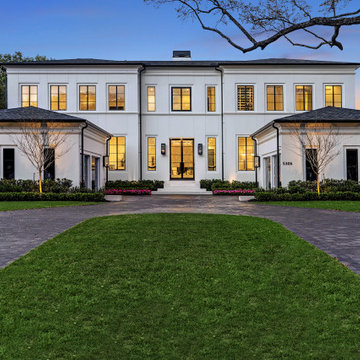
Foto della villa ampia bianca classica a due piani con falda a timpano e copertura a scandole
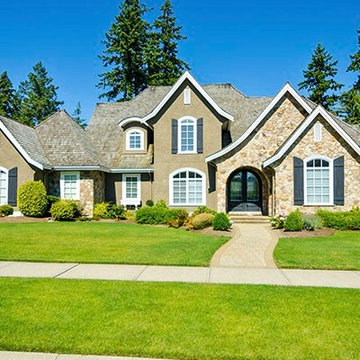
Ispirazione per la villa ampia beige classica a due piani con rivestimenti misti, tetto a capanna e copertura a scandole
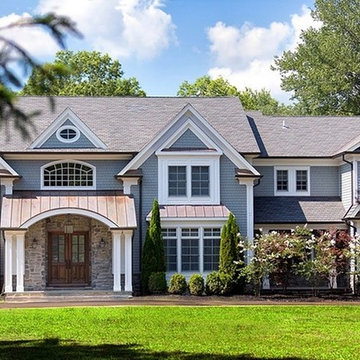
the grand front to the Jonas estate in denville, nj
Immagine della villa ampia grigia classica a tre piani con rivestimento in legno, tetto a capanna e copertura a scandole
Immagine della villa ampia grigia classica a tre piani con rivestimento in legno, tetto a capanna e copertura a scandole

A statement front entrance with grand double columns, stone and concrete steps, plus a welcoming double door entry. - Photo by Landmark Photography
Immagine della villa ampia bianca classica a tre piani con rivestimento con lastre in cemento, tetto a capanna e copertura a scandole
Immagine della villa ampia bianca classica a tre piani con rivestimento con lastre in cemento, tetto a capanna e copertura a scandole
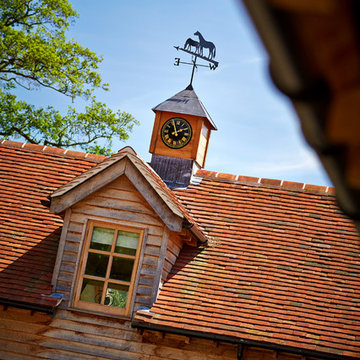
Idee per la facciata di una casa ampia classica con rivestimento in legno
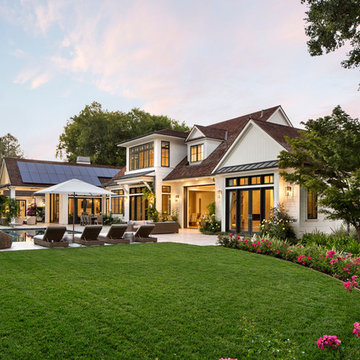
Bernard Andre'
Idee per la facciata di una casa ampia bianca classica a due piani con rivestimento in legno e tetto a capanna
Idee per la facciata di una casa ampia bianca classica a due piani con rivestimento in legno e tetto a capanna
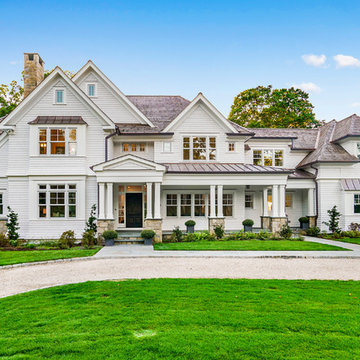
Interior/Exterior finishes by Monique Varsames of Moka Design
Furniture staged by Stage to Show
Photography by Frank Ambrosino
Foto della facciata di una casa ampia bianca classica a tre piani con rivestimento in legno
Foto della facciata di una casa ampia bianca classica a tre piani con rivestimento in legno
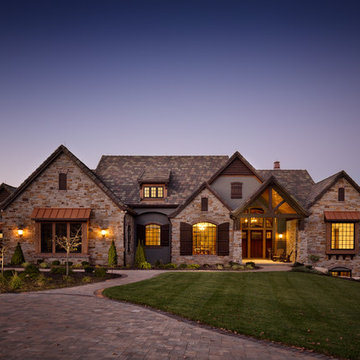
This beautiful, luxurious custom estate in the hills of eastern Kansas masterfully balances several different styles to encompass the unique taste and lifestyle of the homeowners. The traditional, transitional, and contemporary influences blend harmoniously to create a home that is as comfortable, functional, and timeless as it is stunning--perfect for aging in place!
Photos by Thompson Photography
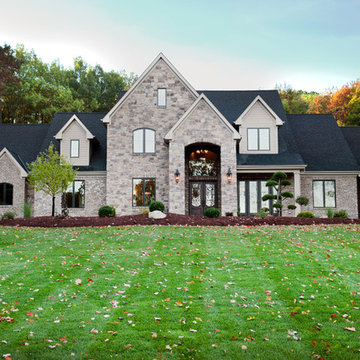
Esempio della facciata di una casa ampia beige classica a due piani con rivestimenti misti
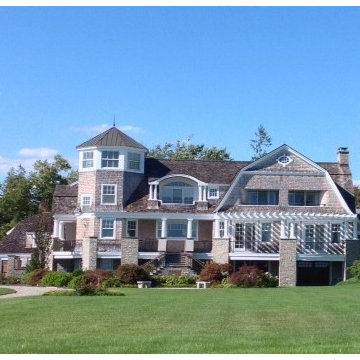
The front of this transitional Connecticut shoreline waterfront home beckons you to relax. Tons of windows allow for ample light to stream in while covered porches add that much needed shade in the summer. The expansive lawn and landscaping top off this premier residence.
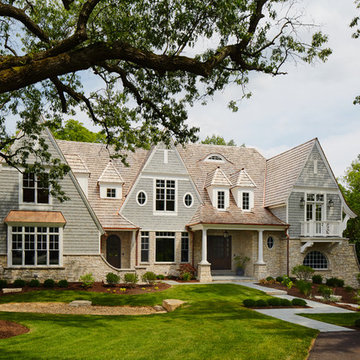
Immagine della facciata di una casa ampia blu classica a tre piani con tetto a capanna e rivestimenti misti
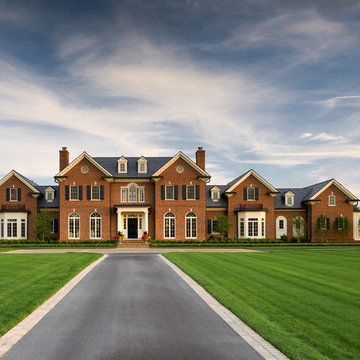
Foto della facciata di una casa ampia rossa classica a tre piani con rivestimento in mattoni e tetto a capanna
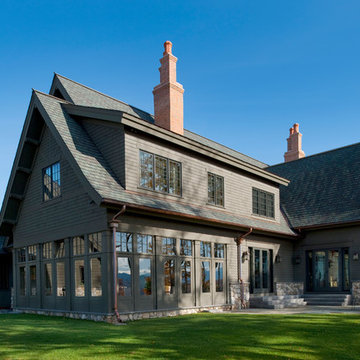
Resting upon a 120-acre rural hillside, this 17,500 square-foot residence has unencumbered mountain views to the east, south and west. The exterior design palette for the public side is a more formal Tudor style of architecture, including intricate brick detailing; while the materials for the private side tend toward a more casual mountain-home style of architecture with a natural stone base and hand-cut wood siding.
Primary living spaces and the master bedroom suite, are located on the main level, with guest accommodations on the upper floor of the main house and upper floor of the garage. The interior material palette was carefully chosen to match the stunning collection of antique furniture and artifacts, gathered from around the country. From the elegant kitchen to the cozy screened porch, this residence captures the beauty of the White Mountains and embodies classic New Hampshire living.
Photographer: Joseph St. Pierre
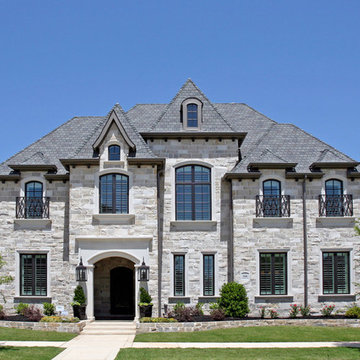
Idee per la facciata di una casa ampia grigia classica a due piani con rivestimento in pietra
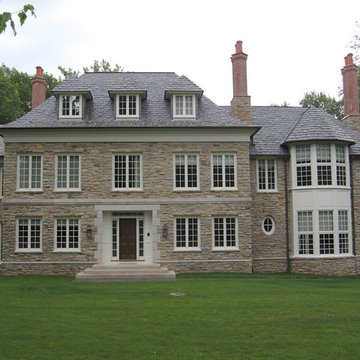
Immagine della facciata di una casa ampia beige classica a tre piani con rivestimento in pietra e tetto a padiglione
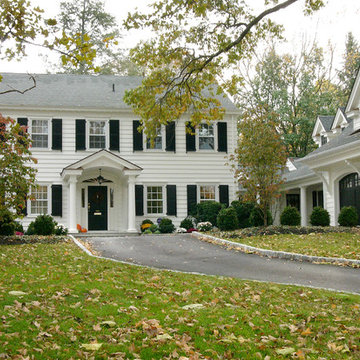
The classic porch with tuscan columns and barrel vaulted ceiling transforms the main house. The addition of the garage (with a family room above) and connector to the house, provides a significant increase in function and space for this traditional Princeton home.
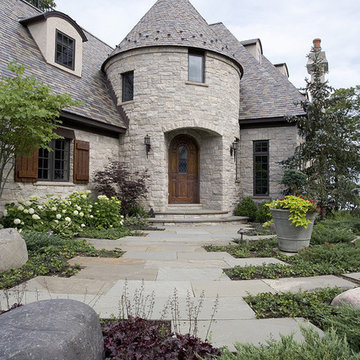
http://www.pickellbuilders.com. Photography by Linda Oyama Bryan. Tumbled Stone and Stucco French Provincial with Turreted Front Entry, and Bluestone Front Porch and Walkway.
Facciate di case ampie classiche
7