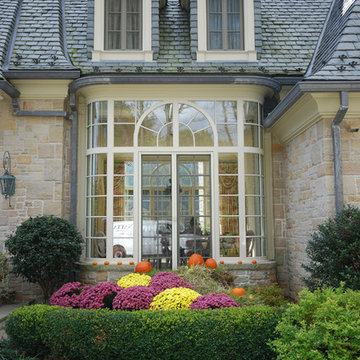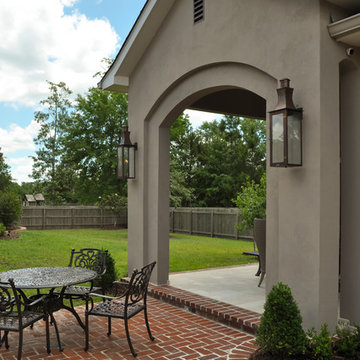Facciate di case ampie classiche
Filtra anche per:
Budget
Ordina per:Popolari oggi
21 - 40 di 10.802 foto
1 di 3

Luxury Home on Pine Lake, WI
Idee per la villa ampia blu classica a due piani con rivestimento in legno, tetto a capanna, copertura a scandole, tetto marrone e con scandole
Idee per la villa ampia blu classica a due piani con rivestimento in legno, tetto a capanna, copertura a scandole, tetto marrone e con scandole

The approach to the house offers a quintessential farm experience. Guests pass through farm fields, barn clusters, expansive meadows, and farm ponds. Nearing the house, a pastoral sheep enclosure provides a friendly and welcoming gesture.
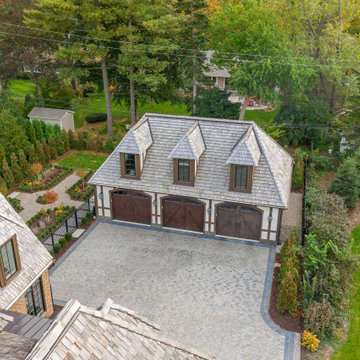
Immagine della villa ampia beige classica a due piani con rivestimento in mattoni, tetto a padiglione e copertura a scandole

MAKING A STATEMENT sited on EXPANSIVE Nichols Hills lot. Worth the wait...STUNNING MASTERPIECE by Sudderth Design. ULTIMATE in LUXURY features oak hardwoods throughout, HIGH STYLE quartz and marble counters, catering kitchen, Statement gas fireplace, wine room, floor to ceiling windows, cutting-edge fixtures, ample storage, and more! Living space was made to entertain. Kitchen adjacent to spacious living leaves nothing missed...built in hutch, Top of the line appliances, pantry wall, & spacious island. Sliding doors lead to outdoor oasis. Private outdoor space complete w/pool, kitchen, fireplace, huge covered patio, & bath. Sudderth hits it home w/the master suite. Forward thinking master bedroom is simply SEXY! EXPERIENCE the master bath w/HUGE walk-in closet, built-ins galore, & laundry. Well thought out 2nd level features: OVERSIZED game room, 2 bed, 2bth, 1 half bth, Large walk-in heated & cooled storage, & laundry. A HOME WORTH DREAMING ABOUT.
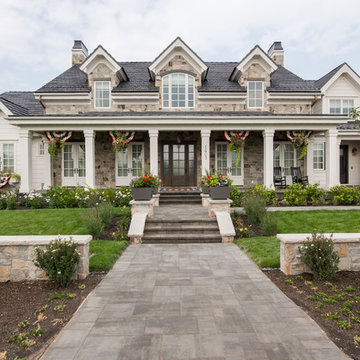
Rebekah Westover Interiors
Idee per la villa ampia classica a tre piani con rivestimenti misti, tetto a capanna e copertura mista
Idee per la villa ampia classica a tre piani con rivestimenti misti, tetto a capanna e copertura mista
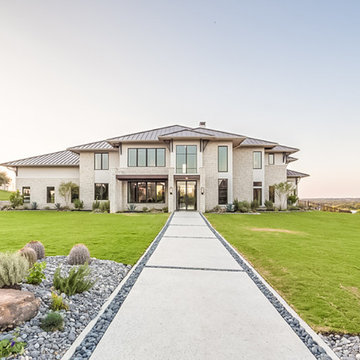
The La Cantera exterior is a grand and modern sight. Fort Worth, Texas. https://www.hausofblaylock.com
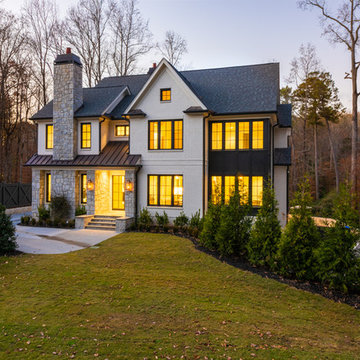
Stokesman Luxury Homes BEST of HOUZZ: Ranked #1 in Buckhead, Atlanta, Georgia Custom Luxury Home Builder Earning 5 STAR REVIEWS from our clients, your neighbors, for over 15 years, since 2003. Stokesman Luxury Homes is a boutique custom home builder that specializes in luxury residential new construction in Buckhead. Honored to be ranked #1 in Buckhead by Houzz.
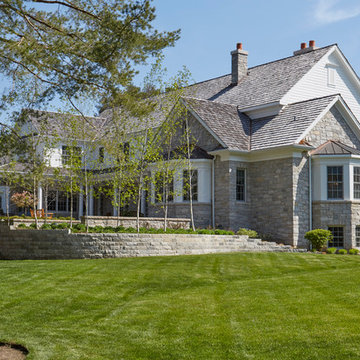
The stone retaining wall with integral planing beds. Photo by Mike Kaskel
Esempio della villa ampia beige classica a due piani con rivestimento in pietra, falda a timpano e copertura a scandole
Esempio della villa ampia beige classica a due piani con rivestimento in pietra, falda a timpano e copertura a scandole
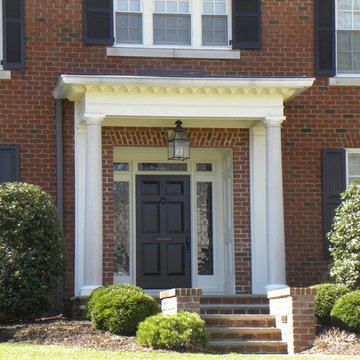
Creating a classic center hall colonial never goes out of style. Anthony James Master Builders created this fully custom new construction home back in 2012, which boasts timeless design elements, a traditional layout, and lovely curb-appeal.
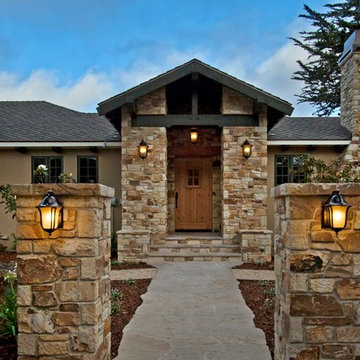
The Entry porch was completely redone adding large columns with Carmel stone veneer, decorative lighting, and exposed beams.
Ispirazione per la villa ampia beige classica a due piani con rivestimento in stucco, tetto a padiglione e copertura a scandole
Ispirazione per la villa ampia beige classica a due piani con rivestimento in stucco, tetto a padiglione e copertura a scandole
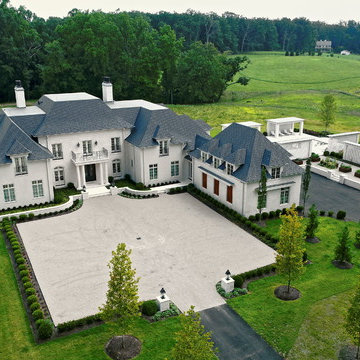
French Country, Transitional - Photography by Narod Photography - Design Build by CEI (Gretchen Yahn)
Ispirazione per la villa ampia beige classica a tre piani con rivestimento in pietra, falda a timpano e copertura in tegole
Ispirazione per la villa ampia beige classica a tre piani con rivestimento in pietra, falda a timpano e copertura in tegole
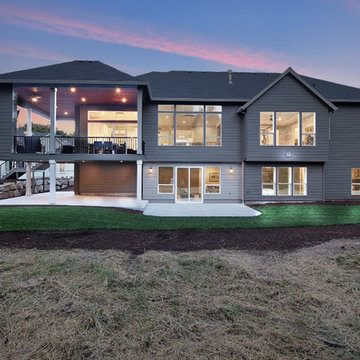
Paint by Sherwin Williams
Body Color - Anonymous - SW 7046
Accent Color - Urban Bronze - SW 7048
Trim Color - Worldly Gray - SW 7043
Front Door Stain - Northwood Cabinets - Custom Truffle Stain
Exterior Stone by Eldorado Stone
Stone Product Rustic Ledge in Clearwater
Outdoor Fireplace by Heat & Glo
Live Edge Mantel by Outside The Box Woodworking
Doors by Western Pacific Building Materials
Windows by Milgard Windows & Doors
Window Product Style Line® Series
Window Supplier Troyco - Window & Door
Lighting by Destination Lighting
Garage Doors by NW Door
Decorative Timber Accents by Arrow Timber
Timber Accent Products Classic Series
LAP Siding by James Hardie USA
Fiber Cement Shakes by Nichiha USA
Construction Supplies via PROBuild
Landscaping by GRO Outdoor Living
Customized & Built by Cascade West Development
Photography by ExposioHDR Portland
Original Plans by Alan Mascord Design Associates
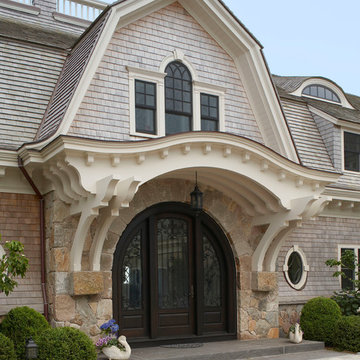
A grand front entrance welcomes you into the home. When approaching the entry you can look through the doors and see the ocean beyond.
Foto della villa ampia beige classica a due piani con rivestimento in legno, tetto a mansarda e copertura a scandole
Foto della villa ampia beige classica a due piani con rivestimento in legno, tetto a mansarda e copertura a scandole
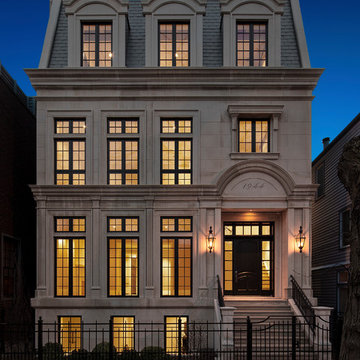
Photography by Herbie Roopai
Ispirazione per la villa ampia bianca classica a tre piani con tetto a padiglione
Ispirazione per la villa ampia bianca classica a tre piani con tetto a padiglione
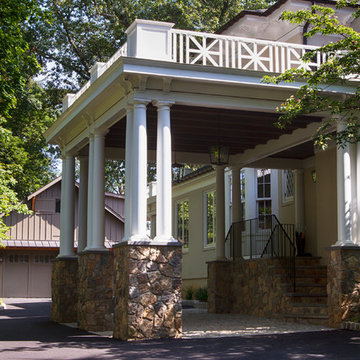
Stucco Italianate Renovation.
Photo by Gerry Wade Photography
Foto della villa ampia gialla classica a tre piani con rivestimento in stucco, tetto a capanna e copertura a scandole
Foto della villa ampia gialla classica a tre piani con rivestimento in stucco, tetto a capanna e copertura a scandole
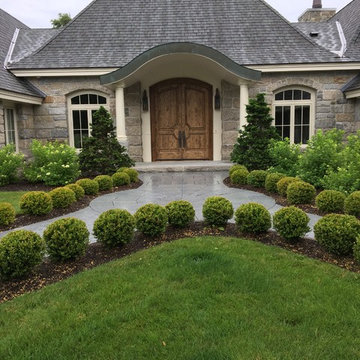
southwick Const Inc
Idee per la facciata di una casa ampia classica a due piani con rivestimento in pietra, tetto a padiglione e copertura a scandole
Idee per la facciata di una casa ampia classica a due piani con rivestimento in pietra, tetto a padiglione e copertura a scandole
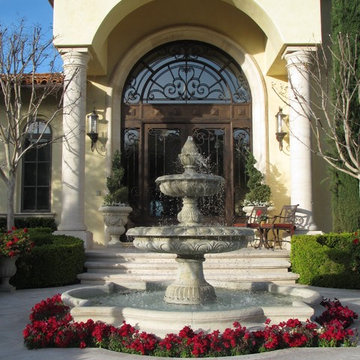
Hand Carved Limestone Fountain from Italy
Custom Fabricated Iron and Glass Entry
Esempio della villa ampia gialla classica a due piani con rivestimento in stucco, tetto a padiglione e copertura in tegole
Esempio della villa ampia gialla classica a due piani con rivestimento in stucco, tetto a padiglione e copertura in tegole
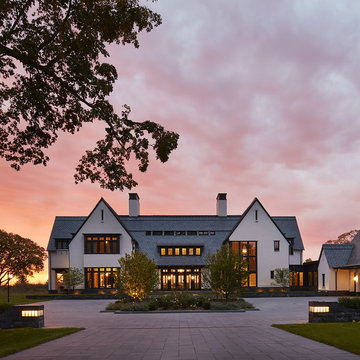
Builder: John Kraemer & Sons | Architect: TEA2 Architects | Interiors: Sue Weldon | Landscaping: Keenan & Sveiven | Photography: Corey Gaffer
Idee per la villa ampia bianca classica a tre piani con rivestimenti misti e copertura a scandole
Idee per la villa ampia bianca classica a tre piani con rivestimenti misti e copertura a scandole
Facciate di case ampie classiche
2
